Budget House Exterior with Three Floors Ideas and Designs
Refine by:
Budget
Sort by:Popular Today
61 - 80 of 390 photos
Item 1 of 3
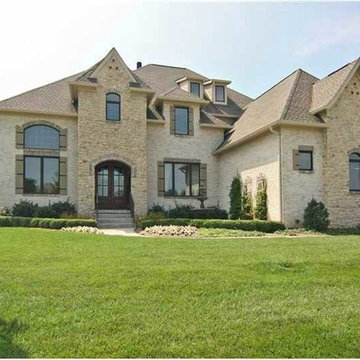
Front exterior of European Traditional house.
This is an example of a medium sized and beige traditional brick house exterior in Indianapolis with three floors.
This is an example of a medium sized and beige traditional brick house exterior in Indianapolis with three floors.
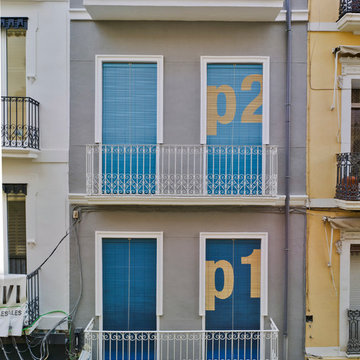
David Frutos
Design ideas for a small and gey mediterranean render house exterior in Alicante-Costa Blanca with three floors and a flat roof.
Design ideas for a small and gey mediterranean render house exterior in Alicante-Costa Blanca with three floors and a flat roof.
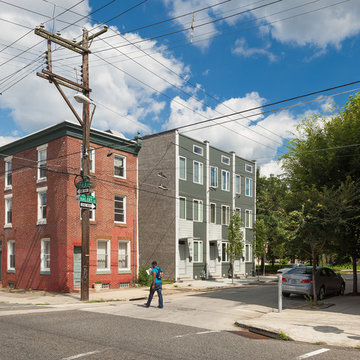
Sam Oberter Photography
Small and gey modern house exterior in Philadelphia with three floors and concrete fibreboard cladding.
Small and gey modern house exterior in Philadelphia with three floors and concrete fibreboard cladding.
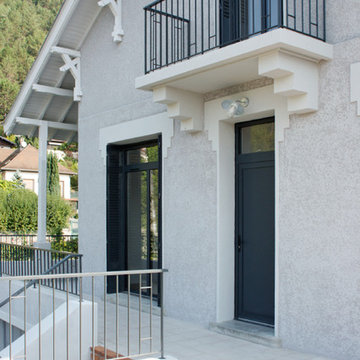
Pierre Bouchon Cesaro
Gey classic detached house in Grenoble with three floors, a pitched roof and a tiled roof.
Gey classic detached house in Grenoble with three floors, a pitched roof and a tiled roof.
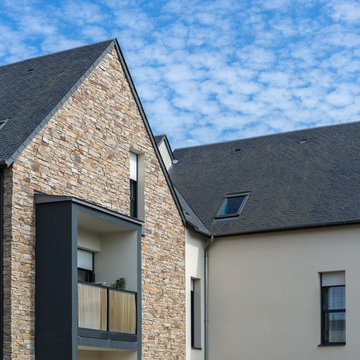
La pierre naturelle gagne en splendeur au fil des années. C’est pour cette raison que cette famille de Rothéneuf a décidé d’installer STONEPANEL® sur la façade de sa maison, à Saint-Malo. Pour cette maison d’Ille-et-Villaine, typiquement contemporaine, les architectes ont choisi les panneaux en pierre naturelle STONEPANEL® Sylvestre, certifiés pour l’extérieur, tout en considerant les volontés esthétiques des clients. Formés par des blocs de pierre granit claire et homogène, les panneaux STONEPANEL® Sylvestre couvrent les murs extérieurs de la maison avec une finition rustique très élégante
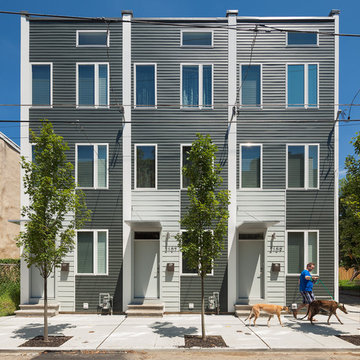
Sam Oberter Photography
Inspiration for a small and gey modern house exterior in Philadelphia with three floors and concrete fibreboard cladding.
Inspiration for a small and gey modern house exterior in Philadelphia with three floors and concrete fibreboard cladding.
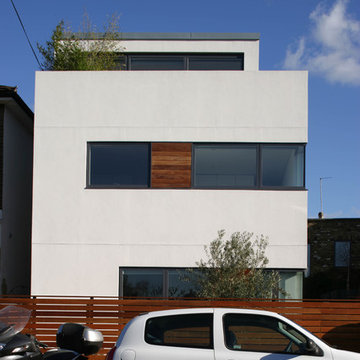
Photo by Tim Soar
Photo of a small and white contemporary render house exterior in London with three floors.
Photo of a small and white contemporary render house exterior in London with three floors.
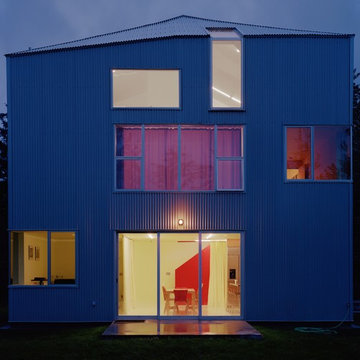
Exterior view at night revealing interior colors. Photo by John Clark
This is an example of a medium sized and gey modern detached house in Seattle with three floors, metal cladding, a hip roof and a metal roof.
This is an example of a medium sized and gey modern detached house in Seattle with three floors, metal cladding, a hip roof and a metal roof.
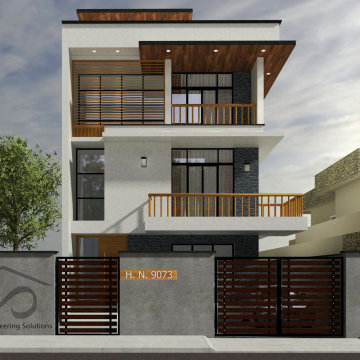
Inspiration for a medium sized and beige contemporary detached house in Other with three floors and a flat roof.
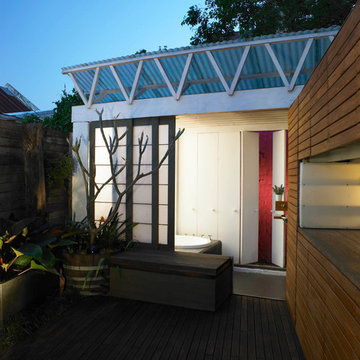
Nick Bowers Photography
Inspiration for a small and white contemporary brick detached house in Sydney with three floors, a pitched roof and a metal roof.
Inspiration for a small and white contemporary brick detached house in Sydney with three floors, a pitched roof and a metal roof.
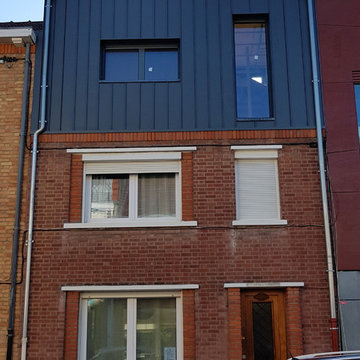
Medium sized and gey contemporary terraced house in Lille with three floors, metal cladding, a pitched roof and a metal roof.
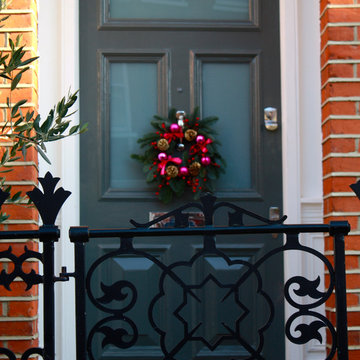
A bit of Christmas cheer!
This is an example of a large modern brick house exterior in London with three floors.
This is an example of a large modern brick house exterior in London with three floors.
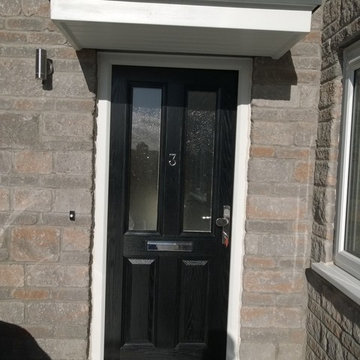
Situated on the site of the former Highwayman Public House, a scheme was approved by South Gloucestershire Council in 2012.
The development features a Commercial Unit to the ground floor of a new four-storey building.
Constructed from timber frame, with traditional stone wall materials and dormer roof detailing, the upper floors contain a total of 7 flats (a mixture of one, two and three bedrooms) and to the rear of the site, 2 two bedroom houses.
Of the seven flats the third and fourth floors contain four Duplex flats each with two bedrooms (one of which has a WC/Shower room).
To the rear two houses, open plan parking bays and a communal garden complete with lawn area and space for the planting of produce, complete the site layout.
The development was completed in April 2015 and by the latter part of the following month, all units had been sold.
The main contractor was Blackhorse Construction Limited and the Structural Engineer was KB2.
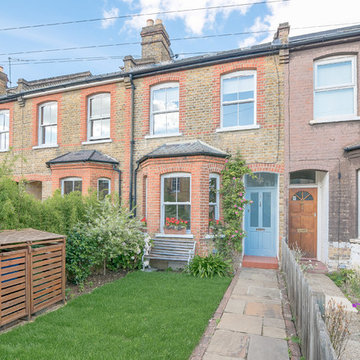
Inspiration for a small and brown brick terraced house in London with three floors, a pitched roof and a tiled roof.
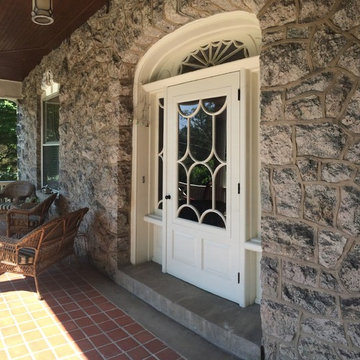
Photo: William Dohe
Design ideas for a gey classic house exterior in Philadelphia with three floors, stone cladding and a hip roof.
Design ideas for a gey classic house exterior in Philadelphia with three floors, stone cladding and a hip roof.
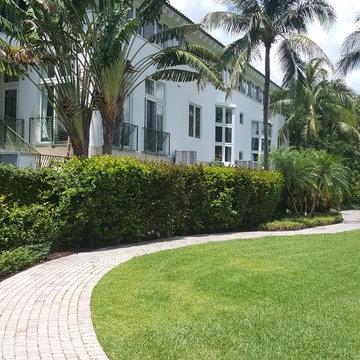
Wash the entire exterior of the house, including columns and walls full of algae, stems of trees and mold. Paint the entire exterior of the house, changing from yellow to white on the walls, and from blue to white on the interior wood part corresponding to the ceiling.
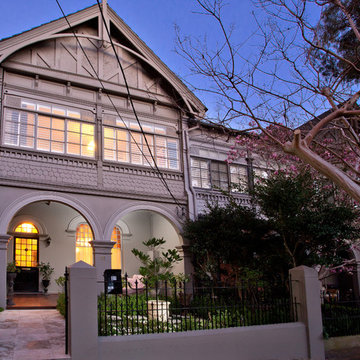
The front of the property which was previously unrendered, had no garden and no street appeal.
Photo of a small and gey classic concrete house exterior in Sydney with three floors and a pitched roof.
Photo of a small and gey classic concrete house exterior in Sydney with three floors and a pitched roof.
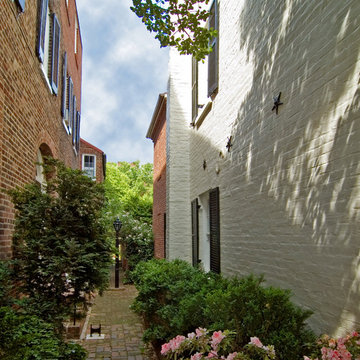
J.W. Smith Photography
Photo of a small and white traditional brick house exterior in DC Metro with three floors.
Photo of a small and white traditional brick house exterior in DC Metro with three floors.
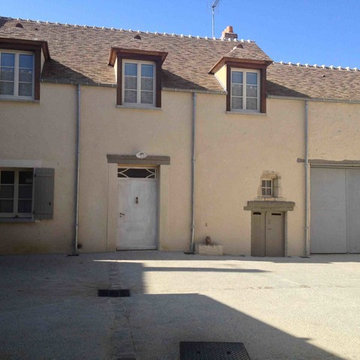
Medium sized and beige farmhouse house exterior in Other with three floors, stone cladding, a pitched roof and a tiled roof.
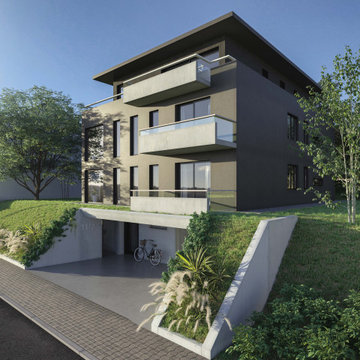
Design ideas for a medium sized and gey contemporary concrete flat in Frankfurt with three floors, a flat roof and a green roof.
Budget House Exterior with Three Floors Ideas and Designs
4