Budget House Exterior with Three Floors Ideas and Designs
Refine by:
Budget
Sort by:Popular Today
1 - 20 of 390 photos
Item 1 of 3

Medium sized and gey contemporary concrete flat in Frankfurt with three floors, a flat roof and a green roof.
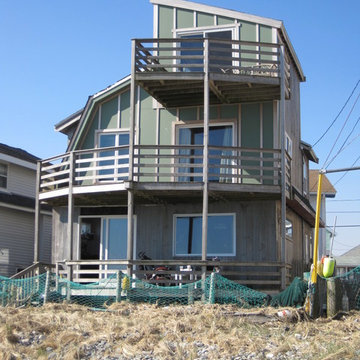
This is a New England beach house that is regularly confronted by severe nor'easters. The task was to provide a face-lift that could withstand the windblown salt and sand.
The existing exterior cladding consisted of 3 layers of wood clapboard and vertical shiplap siding.
The seal around the windows was significantly compromised causing a cold, drafty house to require extensive heating and expense.
We removed the 2 outer layers of existing siding to access the window flashing, which we sealed with membrane flashing. We then applied fiber cement panels and covering the vertical seams with Atlantic cedar battens.

2017 NAHB Best in American Living Awards Gold Award for Student Housing
2016 American Institute of Building Design ARDA American Residential Design Awards GRAND ARDA for Multi-Family of the Year
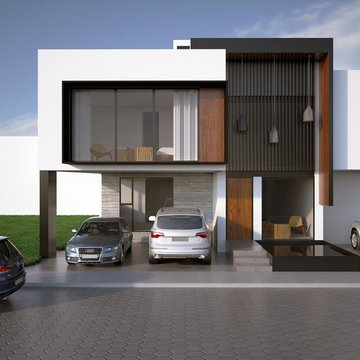
render
This is an example of a medium sized and white modern brick house exterior with three floors.
This is an example of a medium sized and white modern brick house exterior with three floors.
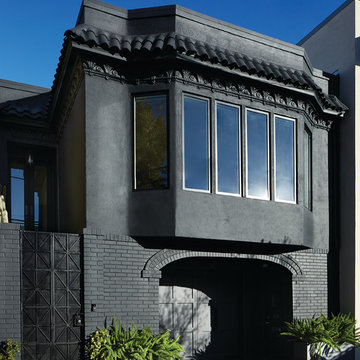
Historic street front. Photo by Eszter+David (eszteranddavid.com)
Design ideas for a black and large modern render house exterior in San Francisco with a flat roof and three floors.
Design ideas for a black and large modern render house exterior in San Francisco with a flat roof and three floors.
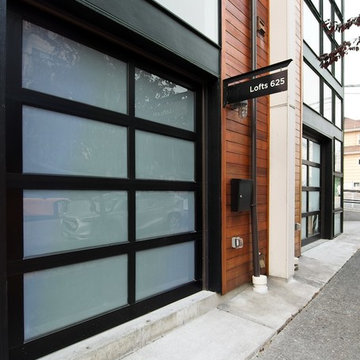
Photography by 06place | Yulia Piterkina
This is an example of a brown modern flat in Seattle with three floors.
This is an example of a brown modern flat in Seattle with three floors.
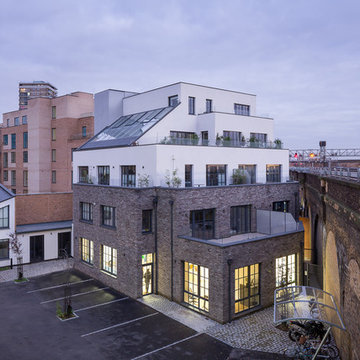
Adam Scott
Photo of a small and gey contemporary brick house exterior in London with three floors and a flat roof.
Photo of a small and gey contemporary brick house exterior in London with three floors and a flat roof.
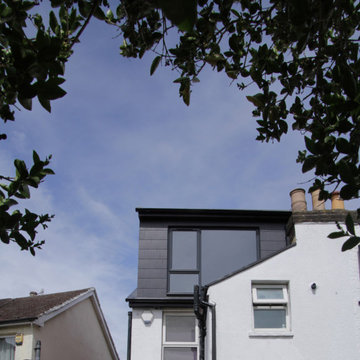
exterior view towards loft
Inspiration for a small modern rear house exterior in London with three floors, a flat roof and a tiled roof.
Inspiration for a small modern rear house exterior in London with three floors, a flat roof and a tiled roof.
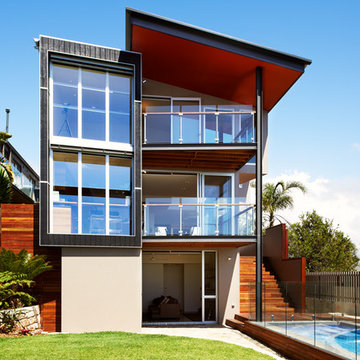
Each room is tilted towards the view and small balconies off the dining and main bedroom provide a viewing platform towards the coastline. The family room opens onto the garden and pool area. Large storage tanks recycle roof water back to the toilets and laundry.
photography Roger D'Souza

A split level rear extension, clad with black zinc and cedar battens. Narrow frame sliding doors create a flush opening between inside and out, while a glazed corner window offers oblique views across the new terrace. Inside, the kitchen is set level with the main house, whilst the dining area is level with the garden, which creates a fabulous split level interior.
This project has featured in Grand Designs and Living Etc magazines.
Photographer: David Butler
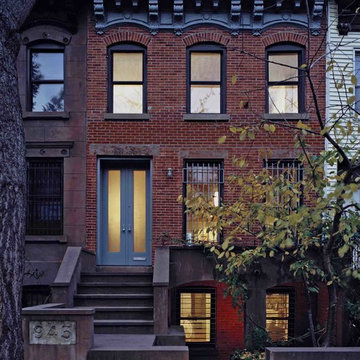
Hulya Kolabas
Inspiration for a medium sized traditional brick terraced house in New York with three floors.
Inspiration for a medium sized traditional brick terraced house in New York with three floors.
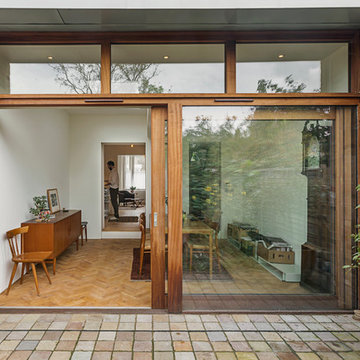
Justin Paget
Inspiration for a small retro brick terraced house in Cambridgeshire with three floors.
Inspiration for a small retro brick terraced house in Cambridgeshire with three floors.
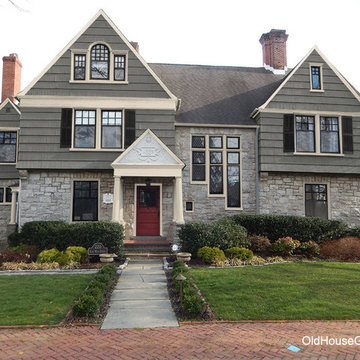
New wood shutters are bi-folding meaning they unfold and cover the full window as they were originally. New period colors placed correctly gives this house the appearance it was meant to have.
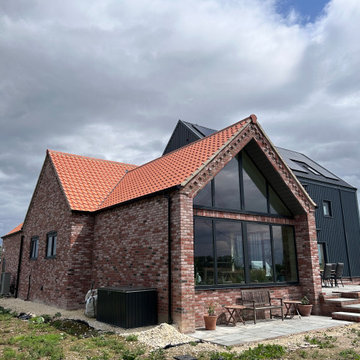
The brief for Owl House was to design a new build house on a remote parcel of land where previously stood a modest farmstead. The client wanted a well insulated home that was efficient and cost effective to run. My concept of for the design was to produce a modern version of traditional looking farmstead buildings utilising a palette of old and new materials whilst introducing some of the latest technology to the fabric of the build and mechanical systems. The whole site is situated in a Floodzone so ground floor levels had to be raised in the first instance, so keeping the 3 storey 'barn effect' building modest in the landscape was challenging, however the finished product does stand well and received positive comments from the planning officers.
I secured planning permission and produced detailed Building Regulations drawing that provided a specification well above the norm. The client project managed the build himself, working to a detailed cost estimate and ongoing support and consultancy from myself. This has to be the most enjoyable project I have had the privilege to work on to date.
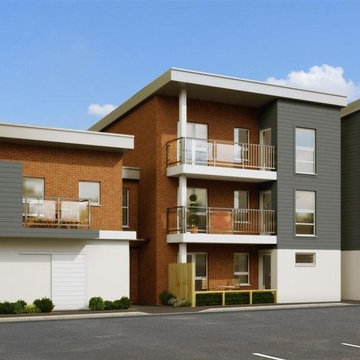
Winwood Court comprise of 8 apartments – 7 x 2 bedroom and 1 x 1 bedroom. Each of the 2 bedroom apartments has either a private balcony or terrace and all have allocated parking spaces.
The building occupies the site of a former cottage that fell into disrepair. However, the cottage contained some useable stonework that was recycled and reused as hardcore across the site.
Constructed from an insulated timber frame system with stone and render board cladding, the project was erected and completed within 8 months.
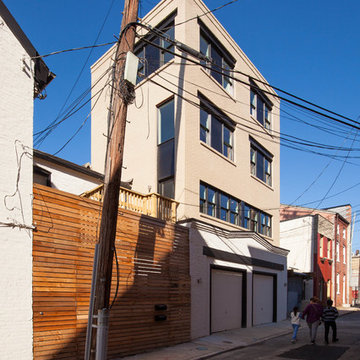
Lost Note Productions
Small and gey modern brick house exterior in Baltimore with three floors and a flat roof.
Small and gey modern brick house exterior in Baltimore with three floors and a flat roof.
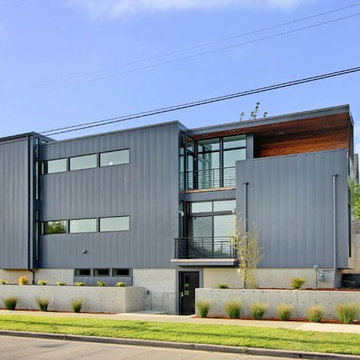
Inspiration for a small and gey modern house exterior in Seattle with three floors, metal cladding and a flat roof.
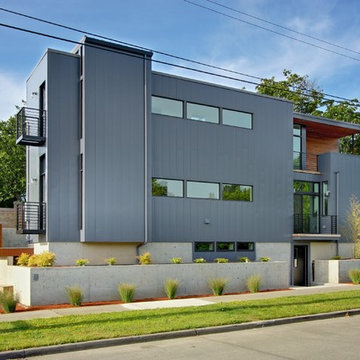
The two modules connect seamlessly above the site built basement.
Photo of a gey and small contemporary house exterior in Seattle with three floors, metal cladding and a flat roof.
Photo of a gey and small contemporary house exterior in Seattle with three floors, metal cladding and a flat roof.
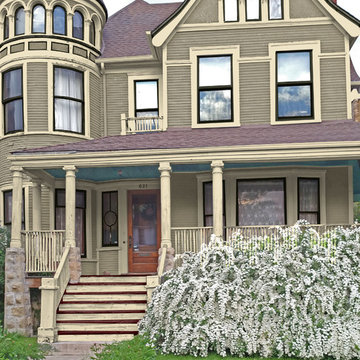
This is a graphic rendition of house colors.
This is an example of a large and green victorian detached house in New York with three floors, wood cladding, a pitched roof and a shingle roof.
This is an example of a large and green victorian detached house in New York with three floors, wood cladding, a pitched roof and a shingle roof.
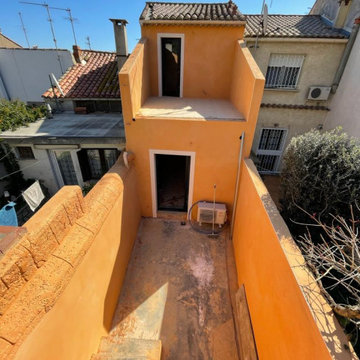
Démolition d'un partie de la façade, création de balcons et construction en agglo d'une partie de la façade en retrait de l'existant. Remplacement des menuiseries et reprise de la façade totale.
Budget House Exterior with Three Floors Ideas and Designs
1