Budget Kitchen with Matchstick Tiled Splashback Ideas and Designs
Refine by:
Budget
Sort by:Popular Today
1 - 20 of 121 photos
Item 1 of 3
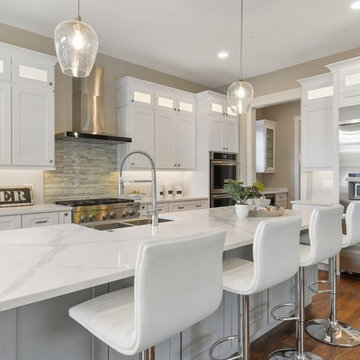
Inspiration for a large classic kitchen in Chicago with a belfast sink, shaker cabinets, white cabinets, engineered stone countertops, stainless steel appliances, an island, white worktops, multi-coloured splashback, matchstick tiled splashback and medium hardwood flooring.
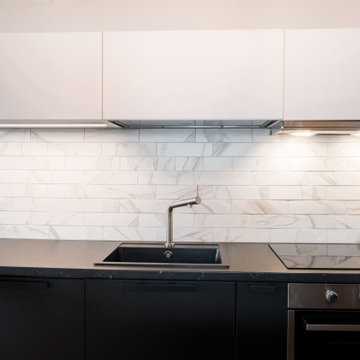
Progettazione in pianta, realizzazione 3D, assistenza all'acquisto e supervisione in fase di montaggio e posa piastrelle. Una cucina per un piccolo spazio ma completa di tutto. Come richiesto dal cliente la cucina è nera. Ho utilizzato un rivestimento a parete e dei pensili bianchi per alleggerire l'impatto e favorire la luminosità. La scelta del lavabo nero, del piano cottura a induzione e di un frigo da banco incassato nei mobili base mi hanno permesso di ottenere un look minimal.
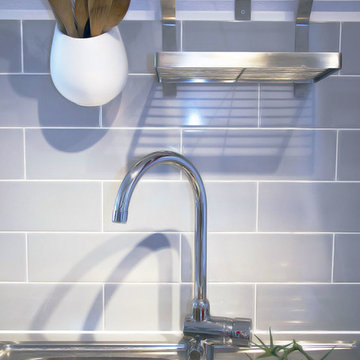
This is an example of a small modern galley enclosed kitchen in Other with a submerged sink, glass-front cabinets, white cabinets, laminate countertops, blue splashback, matchstick tiled splashback, ceramic flooring and a breakfast bar.
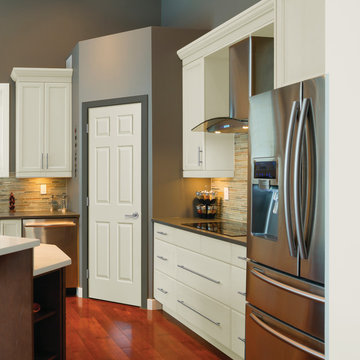
This is an example of a small contemporary u-shaped enclosed kitchen in Chicago with flat-panel cabinets, white cabinets, composite countertops, white splashback, matchstick tiled splashback, stainless steel appliances, dark hardwood flooring and an island.
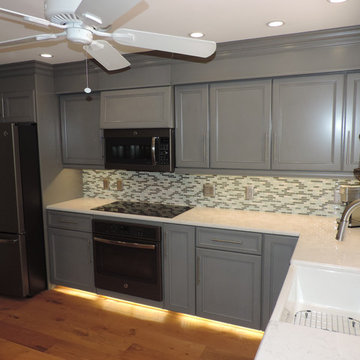
Russ Peterson
Photo of a medium sized classic u-shaped enclosed kitchen in Miami with a belfast sink, recessed-panel cabinets, grey cabinets, granite worktops, multi-coloured splashback, matchstick tiled splashback, white appliances, ceramic flooring, no island and brown floors.
Photo of a medium sized classic u-shaped enclosed kitchen in Miami with a belfast sink, recessed-panel cabinets, grey cabinets, granite worktops, multi-coloured splashback, matchstick tiled splashback, white appliances, ceramic flooring, no island and brown floors.
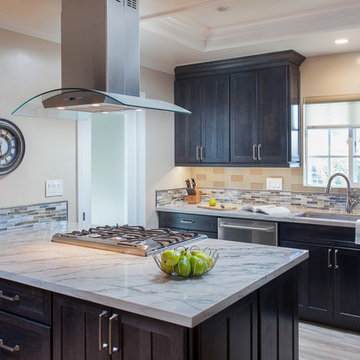
Tim Krueger
This is an example of a medium sized contemporary l-shaped enclosed kitchen in Orange County with a submerged sink, shaker cabinets, marble worktops, multi-coloured splashback, matchstick tiled splashback, stainless steel appliances, a breakfast bar, porcelain flooring, dark wood cabinets, beige floors and grey worktops.
This is an example of a medium sized contemporary l-shaped enclosed kitchen in Orange County with a submerged sink, shaker cabinets, marble worktops, multi-coloured splashback, matchstick tiled splashback, stainless steel appliances, a breakfast bar, porcelain flooring, dark wood cabinets, beige floors and grey worktops.
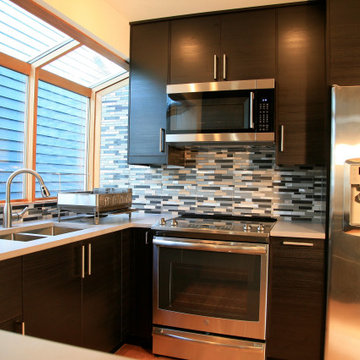
Small contemporary u-shaped kitchen in Seattle with a double-bowl sink, flat-panel cabinets, black cabinets, composite countertops, blue splashback, matchstick tiled splashback, stainless steel appliances, light hardwood flooring, a breakfast bar, beige floors and grey worktops.

sdsa asa dsa sa dsa as das das sa sad sad sa dsa sa dsad sad sad sa dsad sa dsa sad sa ds dsad sa dsdsa sad
This is an example of a small traditional galley open plan kitchen in Orange County with a double-bowl sink, beaded cabinets, concrete worktops, beige splashback, stainless steel appliances, an island, medium hardwood flooring, matchstick tiled splashback and dark wood cabinets.
This is an example of a small traditional galley open plan kitchen in Orange County with a double-bowl sink, beaded cabinets, concrete worktops, beige splashback, stainless steel appliances, an island, medium hardwood flooring, matchstick tiled splashback and dark wood cabinets.

Small world-inspired single-wall open plan kitchen in Bordeaux with a submerged sink, beaded cabinets, beige cabinets, laminate countertops, white splashback, matchstick tiled splashback, integrated appliances and laminate floors.
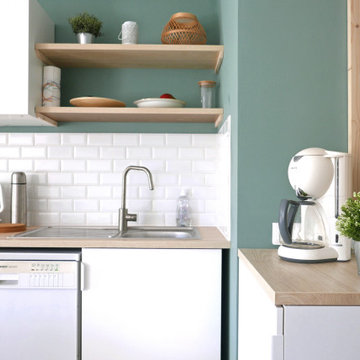
La rénovation de cet appartement familial en bord de mer fût un beau challenge relevé en 8 mois seulement !
L'enjeu était d'offrir un bon coup de frais et plus de fonctionnalité à cet intérieur restés dans les années 70. Adieu les carrelages colorées, tapisseries et petites pièces cloisonnés.
Nous avons revus entièrement le plan en ajoutant à ce T2 un coin nuit supplémentaire et une belle pièce de vie donnant directement sur la terrasse : idéal pour les vacances !
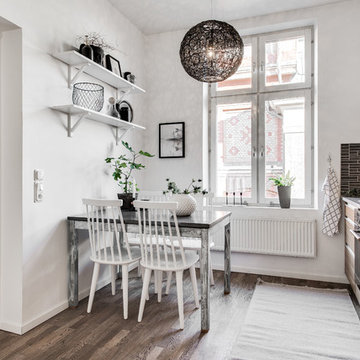
Kristofer Duff
Inspiration for a medium sized scandinavian single-wall kitchen in Gothenburg with flat-panel cabinets, light wood cabinets, brown splashback, matchstick tiled splashback and brown floors.
Inspiration for a medium sized scandinavian single-wall kitchen in Gothenburg with flat-panel cabinets, light wood cabinets, brown splashback, matchstick tiled splashback and brown floors.
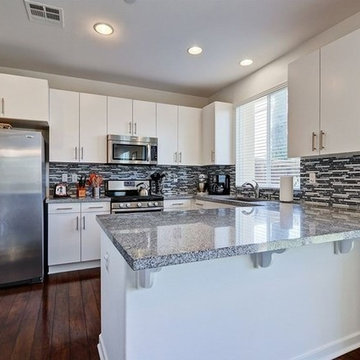
Candy
Medium sized contemporary l-shaped open plan kitchen in Los Angeles with a single-bowl sink, flat-panel cabinets, white cabinets, granite worktops, multi-coloured splashback, matchstick tiled splashback, stainless steel appliances, dark hardwood flooring, a breakfast bar, brown floors and multicoloured worktops.
Medium sized contemporary l-shaped open plan kitchen in Los Angeles with a single-bowl sink, flat-panel cabinets, white cabinets, granite worktops, multi-coloured splashback, matchstick tiled splashback, stainless steel appliances, dark hardwood flooring, a breakfast bar, brown floors and multicoloured worktops.
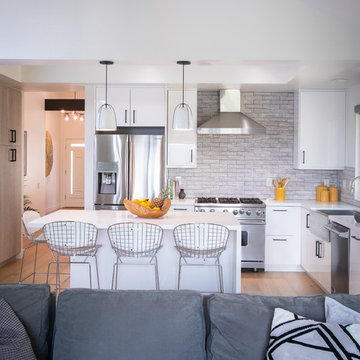
CC Interior Design | Beatta Bosworth Photography
Medium sized contemporary l-shaped kitchen/diner in Los Angeles with a belfast sink, flat-panel cabinets, white cabinets, quartz worktops, grey splashback, matchstick tiled splashback, stainless steel appliances, light hardwood flooring, an island, beige floors and white worktops.
Medium sized contemporary l-shaped kitchen/diner in Los Angeles with a belfast sink, flat-panel cabinets, white cabinets, quartz worktops, grey splashback, matchstick tiled splashback, stainless steel appliances, light hardwood flooring, an island, beige floors and white worktops.
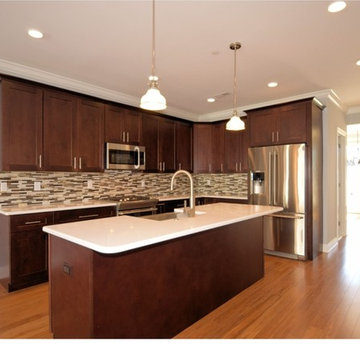
Modern Kitchen with Very clean lines, accent backsplash,
Moderate Priced Cabinets, lighting, and countertop in a simple Design.
Photo of a medium sized contemporary l-shaped open plan kitchen in Philadelphia with a belfast sink, shaker cabinets, dark wood cabinets, multi-coloured splashback, stainless steel appliances, medium hardwood flooring, an island, composite countertops and matchstick tiled splashback.
Photo of a medium sized contemporary l-shaped open plan kitchen in Philadelphia with a belfast sink, shaker cabinets, dark wood cabinets, multi-coloured splashback, stainless steel appliances, medium hardwood flooring, an island, composite countertops and matchstick tiled splashback.
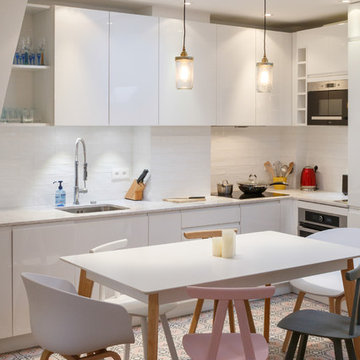
Michaël Adelo
Design ideas for a medium sized romantic open plan kitchen in Los Angeles with a submerged sink, flat-panel cabinets, marble worktops, white splashback, matchstick tiled splashback, integrated appliances and cement flooring.
Design ideas for a medium sized romantic open plan kitchen in Los Angeles with a submerged sink, flat-panel cabinets, marble worktops, white splashback, matchstick tiled splashback, integrated appliances and cement flooring.
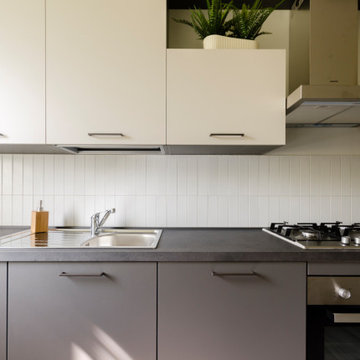
Quando lo spazio a disposizione è poco, il budget è limitato e vuoi ottimizzare l'investimento destinando il tuo immobile alla Microricettività, diventa fondamentale essere strategici nelle scelte da fare che non possono essere subordinate al gusto personale, ma ad una corretta analisi del target cui ci si vuole rivolgere per la vendita dei pernotti. Se poi l'appartamento è disabitato da diverso tempo diventa ancor più decisivo rivolgersi ad un professionista che sia in grado di gestire un restyling degli spazi in chiave home staging destinato alla microricettività. E' il caso di questo grande monolocale con cucina ed ingresso separato, uno spazio dedicato ad armadio (tipo cabina armadio) e bagno di pertinenza. Per ottimizzare le risorse, tempo ed investimenti, ho operato delle scelte che fossero in grado di coniugare la caratterizzazione degli ambienti incontrando il gusto del target di riferimento, unendo l'esigenza di immettere l'immobile sul mercato nel più breve tempo possibile. L'esigenza del target identificato, di tipo business, è quella di avere uno spazio confortevole per soggiorni di lavoro che comprenda una cucina funzionale con spazio per i pasti più informali e veloci, le dotazioni utili ad un soggiorno più lungo (ad esempio lavasciuga e lavastoviglie), uno spazio per lavorare da remoto con possibilità di video call, ma che fosse idoneo anche ad accogliere famiglie, fino a 3 + 1 persone. Per soddisfare le esigenze, con occhio attento al budget, alle tempistiche, così come alle procedure necessarie, nell'ambiente principale ho suddiviso lo spazio disponibile suddividendolo in aree. Ho così ricreato uno spazio separato dedicato alla camera da letto, una zona pranzo dedicata a pasti più formali o per più persone e a zona attrezzata per lo smart working ed una zona relax/ospiti con un divano letto singolo sdoppiabile per poter accogliere altre due persone.
Il bagno è stato parzialmente rivisto sostituendo i sanitari con altri di nuova generazione (senza toccare gli impianti, non previsti nel budget) e le parti a specchio inserite nei rivestimenti verticali ora divenute mosaici nelle tonalità presenti in tutta la casa: bianco, grigio e nero.
Parte degli arredi (quelli in legno scuro come le librerie, il mobile tv e il mobile del bagno) sono stati recuperati, ma gli altri arredi sono stati acquistati.
L'intervento maggiore della parte struttura, è avvenuto in cucina dove ho provveduto a sostituire il pavimento e ad ammodernare gli impianti. Anche l'impianto elettrico è stato aggiornato per le parti di competenza. In cucina, oltre agli elettrodomestici normalmente destinati a questa zona della casa, è stata inserita una lavasciuga da incasso. Il progetto completo del living con zona pranzo e la camera da letto li trovi tra i miei progetti "Il monolocale: tutto in un ambiente. Destinazione Microricettività", mentre il progetto del bagno lo trovi tra i miei progetti alla voce "Restyling bagno low cost".
Oltre al divisorio in legno, con top e travi verticali, ho caratterizzato l'appartamento con la tecnica del color blocking in modo da definire le zone, creando continuità per colori e materiali.
Quando si interviene in un progetto di home staging destinato alla microricettività è fondamentale identificare un target di riferimento ed un mood, uno stile, che caratterizzi gli ambienti. Il mood è spesso condizionato dalle risorse a disposizione del progetto (tempistiche e budget) e le esistenze (materiali e arredi). In questo caso ho scelto il mood Technological&Natural.
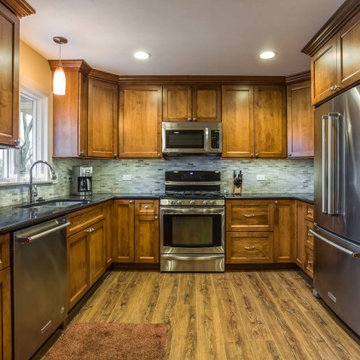
Inspiration for a small classic u-shaped kitchen pantry in Chicago with a submerged sink, recessed-panel cabinets, medium wood cabinets, marble worktops, grey splashback, matchstick tiled splashback, stainless steel appliances, medium hardwood flooring, no island, brown floors, black worktops and a wallpapered ceiling.
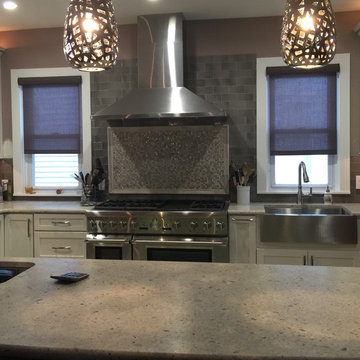
Modern Kitchen with Very clean lines, accent backsplash,
Moderate Priced Cabinets, lighting, and countertop in a simple Design.
Inspiration for a medium sized traditional l-shaped open plan kitchen in Philadelphia with a belfast sink, shaker cabinets, stainless steel appliances, an island, dark wood cabinets, composite countertops, multi-coloured splashback, matchstick tiled splashback and medium hardwood flooring.
Inspiration for a medium sized traditional l-shaped open plan kitchen in Philadelphia with a belfast sink, shaker cabinets, stainless steel appliances, an island, dark wood cabinets, composite countertops, multi-coloured splashback, matchstick tiled splashback and medium hardwood flooring.
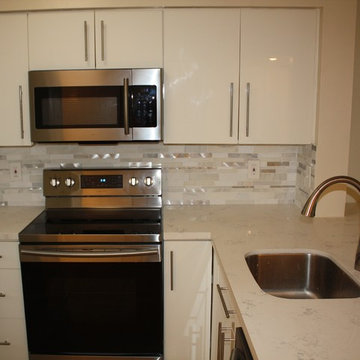
Bathroom and kitchen remodel. Customer wanted a celan contemporary finish. Kitchen has bar seating and extra stoarge.
Design ideas for a small contemporary l-shaped kitchen/diner in Miami with a submerged sink, flat-panel cabinets, white cabinets, engineered stone countertops, metallic splashback, stainless steel appliances, porcelain flooring, beige floors, white worktops and matchstick tiled splashback.
Design ideas for a small contemporary l-shaped kitchen/diner in Miami with a submerged sink, flat-panel cabinets, white cabinets, engineered stone countertops, metallic splashback, stainless steel appliances, porcelain flooring, beige floors, white worktops and matchstick tiled splashback.
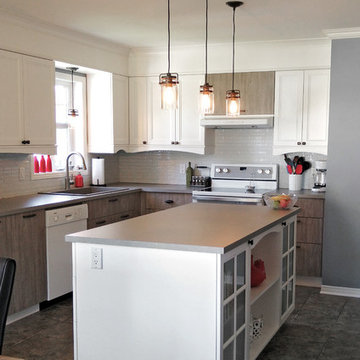
Design ideas for a small nautical l-shaped kitchen/diner in Montreal with a single-bowl sink, shaker cabinets, white cabinets, laminate countertops, white splashback, matchstick tiled splashback, white appliances and an island.
Budget Kitchen with Matchstick Tiled Splashback Ideas and Designs
1