Budget Kitchen with Open Cabinets Ideas and Designs
Refine by:
Budget
Sort by:Popular Today
121 - 140 of 441 photos
Item 1 of 3
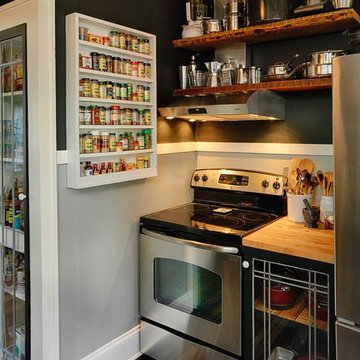
Michael Jones
Inspiration for a rustic kitchen in Portland with a belfast sink and open cabinets.
Inspiration for a rustic kitchen in Portland with a belfast sink and open cabinets.
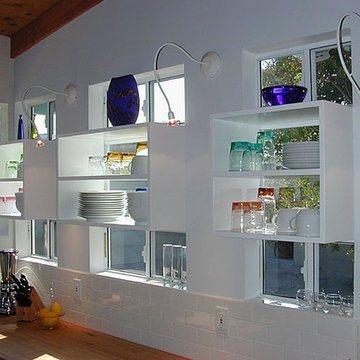
Peter Canepa
This is an example of a medium sized contemporary galley kitchen/diner in San Francisco with a built-in sink, open cabinets, white cabinets, wood worktops, white splashback, cement tile splashback, white appliances, concrete flooring and no island.
This is an example of a medium sized contemporary galley kitchen/diner in San Francisco with a built-in sink, open cabinets, white cabinets, wood worktops, white splashback, cement tile splashback, white appliances, concrete flooring and no island.
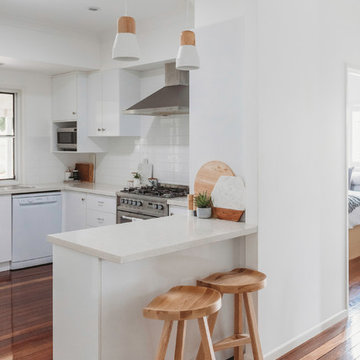
Scandinavian inspired kitchen.
Nina Maree Photography
Medium sized scandi u-shaped kitchen/diner in Sunshine Coast with a double-bowl sink, open cabinets, white cabinets, marble worktops, white splashback, metro tiled splashback, white appliances, medium hardwood flooring, an island and brown floors.
Medium sized scandi u-shaped kitchen/diner in Sunshine Coast with a double-bowl sink, open cabinets, white cabinets, marble worktops, white splashback, metro tiled splashback, white appliances, medium hardwood flooring, an island and brown floors.
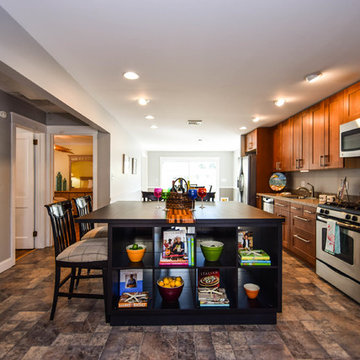
Real Estate Photography & Video by Doug Hernandez
Design ideas for a contemporary single-wall kitchen in Philadelphia with a built-in sink, open cabinets, laminate countertops, stainless steel appliances, an island and grey floors.
Design ideas for a contemporary single-wall kitchen in Philadelphia with a built-in sink, open cabinets, laminate countertops, stainless steel appliances, an island and grey floors.
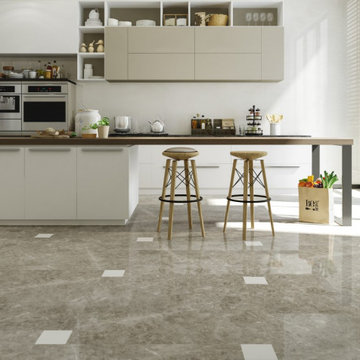
you could choose ceramic tiles for the flooring o the kitchen, that's certainly an exquisite idea. Kitchen flooring is victim of spills every day, which means that the kitchen floor's floor ought to be wiped clean every day. Then again, ceramic tiles have a tendency to be wiped clean without difficulty, and they're a notable option for kitchen flooring. The ceramic tiles do not absorb microorganism and smell, that's critical for the kitchen. Ceramic tiles are also excellent due to their water-resistant nature and are a crucial element for kitchen floors. What are ceramic tiles made up of? Ceramic tiles are defined to be made from clay, and they're also recognized to be very sincere and can be set up easily as kitchen flooring. It must be referred to that every one of the tile must be set up properly over the sub tiles if you choose a higher result at the stop. The subfloor must be very smooth and flat so that while you install the ceramic tiles within the kitchen, you must make certain that every one of the edges are instantly and make the technique of grouting, however, less difficult and quicker. The ceramic kitchen tiles in addition to the porcelain tiles
ceramic tiles and porcelain tiles do have a difference between them, however, the difference is very moderate. The porcelain can soak up water, and the ceramic tiles can take in more water in amount compared to the porcelain. It ought to be brought that the porcelain wood pattern tiles have sand in them, and it's far brought to the clay mixture easily. Those all were made essentially below stress and warmth to produce a robust, tough, and even dense tile with a view to be porous in comparison to the ceramic tiles present. It must be stated that the porcelain timber tiles are suitable for getting used inside the kitchens and bathrooms, and you may even use them exterior as nicely. The unique nature which could stand and tolerate the weather conditions and climate is remarkable. Ceramic tiles and natural stones like marble and slate are extremely good for the kitchen floors as they are very long-lasting and strong. The porcelain is likewise considered to be from the tile family, and as we understand, tiles are an excellent option with regards to kitchen and toilet floorings. What are the advantages of ceramic tiles for kitchen flooring? Ceramic tiles have multiple benefits, and consequently, it's miles considered to be perfect for the kitchen floorings including:
it's miles incredible information that the ceramic kitchen flooring does now not have a tendency to burn. The ceramic tiles can't be charged electrically and purpose no friction. The tiles for the kitchen floors do no longer have any health hazards and are subsequently very safe for people. In the end, it should be said that the ceramic kitchen tiles are very long-lasting and lengthy-lasting. After all those huge benefits and blessings of the ceramic tile kitchens, nevertheless, you are unsure about what to select for the kitchen floor?
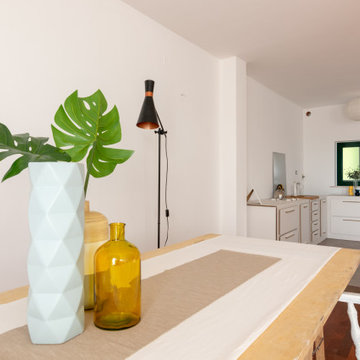
home staging e fotografia immobiliare Arch. Debora Di Michele - micro interior design
Expansive mediterranean l-shaped open plan kitchen in Other with open cabinets, white cabinets, laminate countertops, white splashback, porcelain flooring, no island, grey floors and white worktops.
Expansive mediterranean l-shaped open plan kitchen in Other with open cabinets, white cabinets, laminate countertops, white splashback, porcelain flooring, no island, grey floors and white worktops.
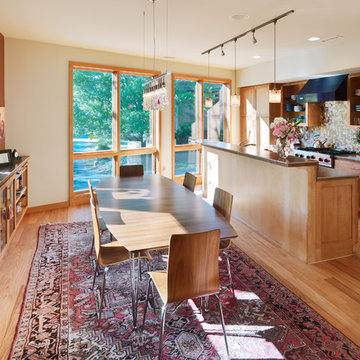
The flooring is laminated reclaimed chestnut from local Mountain Lumber. The laminated product is a good resource efficient option.
Photo by Philip Beaurline
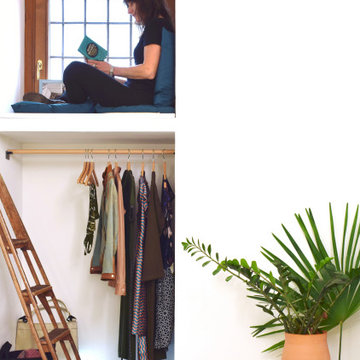
Design ideas for a small single-wall open plan kitchen in Milan with a built-in sink, open cabinets, concrete worktops, no island and grey worktops.
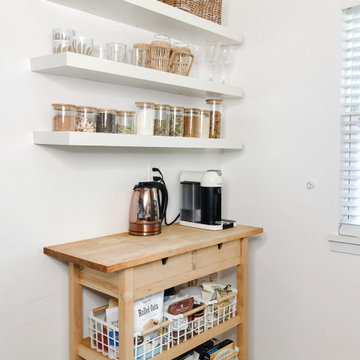
Small nautical l-shaped enclosed kitchen in Charleston with open cabinets, ceramic flooring, no island, white floors and white worktops.
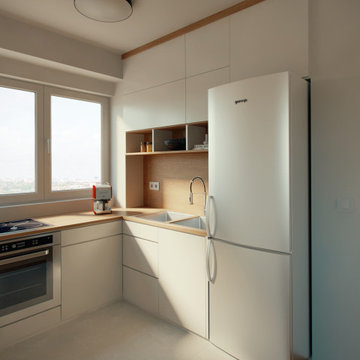
Small modern white kitchen
Inspiration for a small modern l-shaped kitchen pantry in Other with a double-bowl sink, open cabinets, white cabinets, wood worktops, white appliances, ceramic flooring, no island, white floors and brown worktops.
Inspiration for a small modern l-shaped kitchen pantry in Other with a double-bowl sink, open cabinets, white cabinets, wood worktops, white appliances, ceramic flooring, no island, white floors and brown worktops.
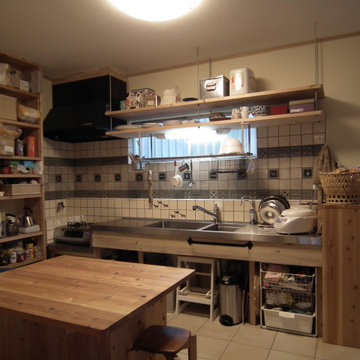
DIY感のあるキッチンですが、プロの作品
テーブル・ベンチ・カウンター・収納棚など、奥様のこだわりを形に。
テーブルはアイランドキッチンとしても使える形に。
キッチン前のタイルは、平田タイルさんで割り付けをデザインしてもらいました。
Design ideas for a small contemporary single-wall kitchen/diner in Other with a double-bowl sink, open cabinets, light wood cabinets, stainless steel worktops, terracotta flooring and an island.
Design ideas for a small contemporary single-wall kitchen/diner in Other with a double-bowl sink, open cabinets, light wood cabinets, stainless steel worktops, terracotta flooring and an island.
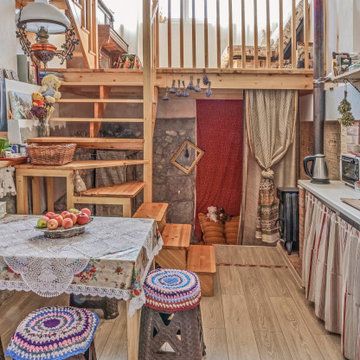
Раньше это была комната в подвале 14 м2 без окон, куда можно было спуститься по лестнице. После демонтажа крыши дома и реконструкции, пол первого этажа выведен на нулевой уровень, высота стен увеличена до 3 м, сверху надстроена мансарда.
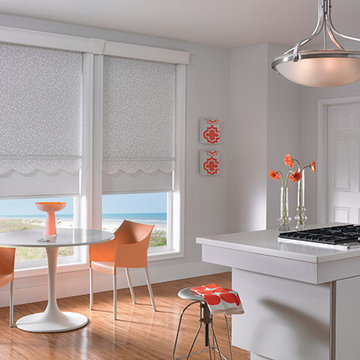
This is an example of a medium sized retro kitchen/diner in Vancouver with open cabinets, white cabinets, quartz worktops, white splashback, stainless steel appliances, bamboo flooring and an island.
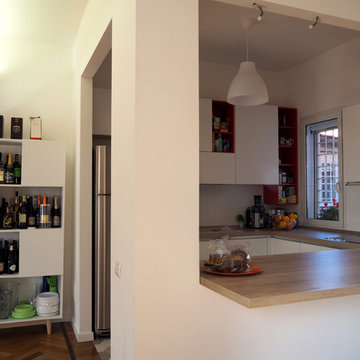
Small modern l-shaped kitchen/diner in Rome with open cabinets, light wood cabinets, wood worktops and no island.
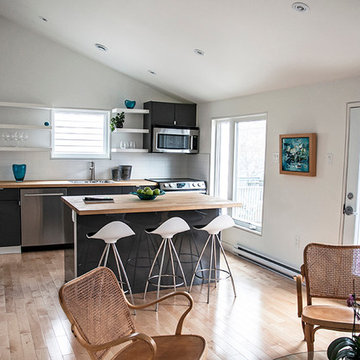
A mid-twentieth-century family home on a busy city-wide connector with excellent public transport, and access to employment, services, and shopping. TEAL recognized an opportunity to transform the house into two contemporary dwellings by:
• adding new structures: new stairs and separate entries from the street as well as a service room at the back
• opening the interiors into spacious light-filled open plan living places
• re-presenting the exterior of the building with new hemlock cladding integrated over the existing shingles
• installing efficient new environmental control systems
• reusing many of the materials, including the building envelope and chimney as part of a feature wall
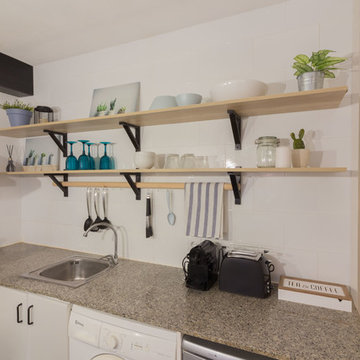
Sandra Aguilera
Design ideas for a small coastal u-shaped open plan kitchen in Other with a built-in sink, open cabinets, white cabinets, granite worktops, white splashback, ceramic splashback, stainless steel appliances, porcelain flooring, a breakfast bar, grey floors and grey worktops.
Design ideas for a small coastal u-shaped open plan kitchen in Other with a built-in sink, open cabinets, white cabinets, granite worktops, white splashback, ceramic splashback, stainless steel appliances, porcelain flooring, a breakfast bar, grey floors and grey worktops.
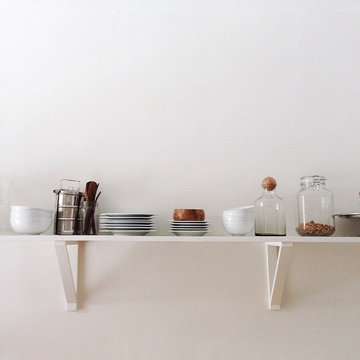
Let the food be the focus in the kitchen with simple storage and few furniture pieces.
Photo of a small modern single-wall kitchen pantry in Other with a belfast sink, open cabinets, white cabinets, wood worktops, white splashback, stainless steel appliances, medium hardwood flooring and no island.
Photo of a small modern single-wall kitchen pantry in Other with a belfast sink, open cabinets, white cabinets, wood worktops, white splashback, stainless steel appliances, medium hardwood flooring and no island.
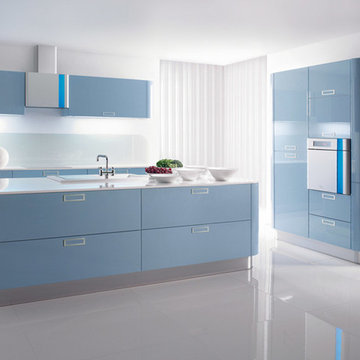
Two pack kitchen cabinet
This is an example of a medium sized modern galley kitchen/diner in Other with a double-bowl sink, open cabinets, red cabinets, quartz worktops, white splashback, cement tile splashback, stainless steel appliances, brick flooring and an island.
This is an example of a medium sized modern galley kitchen/diner in Other with a double-bowl sink, open cabinets, red cabinets, quartz worktops, white splashback, cement tile splashback, stainless steel appliances, brick flooring and an island.

Photo by Kentahasegawa
This is an example of a large world-inspired single-wall open plan kitchen in Nagoya with a submerged sink, open cabinets, coloured appliances, dark hardwood flooring, an island and brown floors.
This is an example of a large world-inspired single-wall open plan kitchen in Nagoya with a submerged sink, open cabinets, coloured appliances, dark hardwood flooring, an island and brown floors.
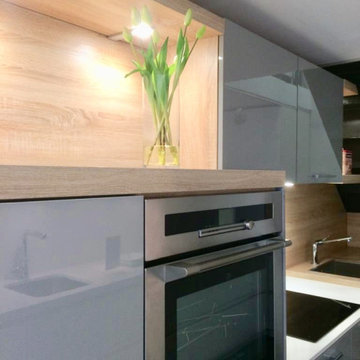
COCINA ALEMANA DE EXPOSICION AL 50%
Design ideas for a small modern single-wall open plan kitchen in Other with a single-bowl sink, open cabinets, grey cabinets, laminate countertops, white splashback, wood splashback, stainless steel appliances, laminate floors, no island, black floors, white worktops and a wood ceiling.
Design ideas for a small modern single-wall open plan kitchen in Other with a single-bowl sink, open cabinets, grey cabinets, laminate countertops, white splashback, wood splashback, stainless steel appliances, laminate floors, no island, black floors, white worktops and a wood ceiling.
Budget Kitchen with Open Cabinets Ideas and Designs
7