Budget Kitchen with White Cabinets Ideas and Designs
Refine by:
Budget
Sort by:Popular Today
1 - 20 of 10,026 photos
Item 1 of 3

Inspiration for a scandi galley open plan kitchen in London with flat-panel cabinets, white cabinets and an island.

A small compact kitchen, was designed following the industrial look of the property. The worktops have concrete effect.
A big island was also included to allow for a bigger kitchen and also be an area of entertainment.

Design ideas for a small traditional galley open plan kitchen in DC Metro with a submerged sink, shaker cabinets, white cabinets, engineered stone countertops, grey splashback, ceramic splashback, stainless steel appliances, light hardwood flooring, an island, brown floors and white worktops.

Modern Kitchen redesign. We switched out the kitchen light fixtures, hardware, faucets, added a shiplap surround to the island and added decor
Small rural l-shaped kitchen in Bridgeport with a belfast sink, shaker cabinets, white cabinets, engineered stone countertops, white splashback, metro tiled splashback, stainless steel appliances, an island, brown floors, grey worktops and medium hardwood flooring.
Small rural l-shaped kitchen in Bridgeport with a belfast sink, shaker cabinets, white cabinets, engineered stone countertops, white splashback, metro tiled splashback, stainless steel appliances, an island, brown floors, grey worktops and medium hardwood flooring.

Completed on a small budget, this hard working kitchen refused to compromise on style. The upper and lower perimeter cabinets, sink and countertops are all from IKEA. The vintage schoolhouse pendant lights over the island were an eBay score, and the pendant over the sink is from Restoration Hardware. The BAKERY letters were made custom, and the vintage metal bar stools were an antique store find, as were many of the accessories used in this space. Oh, and in case you were wondering, that refrigerator was a DIY project compiled of nothing more than a circa 1970 fridge, beadboard, moulding, and some fencing hardware found at a local hardware store.

This customer got her dream modern farmhouse kitchen in Lexington, NC. Featuring Wolf Classic cabinets, Misterio quartz, white subway tile with charcoal grout, and custom made rustic pipe shelves.
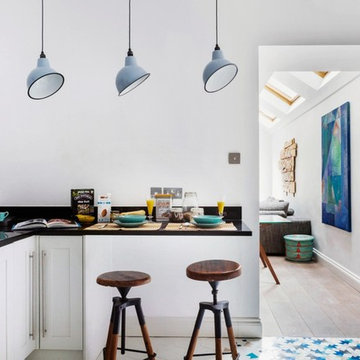
This is an example of a small scandinavian kitchen in London with flat-panel cabinets, white cabinets, granite worktops, stainless steel appliances and porcelain flooring.

Photo of a small scandinavian single-wall kitchen/diner in Rome with flat-panel cabinets, white cabinets, wood worktops, white splashback and terrazzo flooring.

Un espace plan de travail créé sur mesure à l'aide de deux caissons de cuisine (Leroy Merlin) et un plan de travail découpé aux bonnes mesures.
This is an example of a small modern galley enclosed kitchen in Angers with a single-bowl sink, flat-panel cabinets, white cabinets, laminate countertops, white splashback, porcelain splashback, integrated appliances, lino flooring, blue floors and brown worktops.
This is an example of a small modern galley enclosed kitchen in Angers with a single-bowl sink, flat-panel cabinets, white cabinets, laminate countertops, white splashback, porcelain splashback, integrated appliances, lino flooring, blue floors and brown worktops.
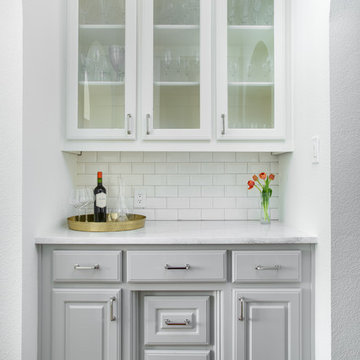
With a little bit of love, you can transform your kitchen into a space you love to spend time in! Many people are so used to their surroundings that we don’t realize what a little bit of paint and new finishes can do to change a room. That’s exactly the case of this kitchen. Actually, the cabinetry was already refinished prior to us coming into the picture, our clients couldn’t wait! So, we had the opportunity to incorporate those finishing touches to really seal the deal of this space. Today, this kitchen is up-to-date and classic. It really will stand the test of time! To learn more about this space, continue reading below:
Cabinets
The cabinetry was already refinished prior to us doing our magic. But we love how the crisp and clean finishes of the cabinetry pairs so well with the new finishes and materials we incorporated. To elevate the cabinetry, we embellished the doors and drawers with 5 inch “Emerald” hardware from Top Knobs (TK288BSN).
Countertops
At first glance, you may have noticed we incorporated beautiful marble countertops to this space. So, what if we told you those countertops are not made of marble? Actually, not even close! These countertops are a beautiful 3cm Cambria quartz in the finish “Ironsbridge”. The specs of grey and veining in the countertops might have fooled you! We love the way it looks in this space.
Backsplash
Subway tiles have been around a long time. Still, we love the classic look of subway tile and our clients are always requesting it! A simple way to add interested to subway tile is to utilize tile with beveling, create a contrasting pattern, and add contrasting grout color, as we have done here. Here we have utilized a 3×6 Daltile Rittenhouse Square with beveled edges as the main tile. Then, over the range, we have framed the tile and changed the pattern to herringbone to add some pop!
Fixtures
The fixtures of this space are classically styled as well. From Blanco, we have the main sink in a Precis Super Single Bowl in White paired with an Atura kitchen faucet with pull-down spray in stainless steel. Then on the island, we have a Precis Medium Bowl in White and an Atura Pulldown bar faucet in stainless steel, also from Blanco.
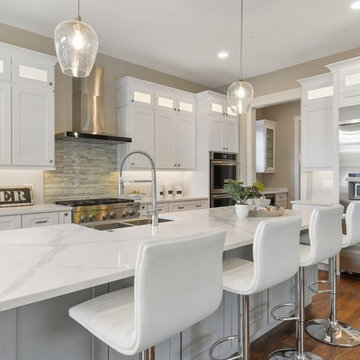
Inspiration for a large classic kitchen in Chicago with a belfast sink, shaker cabinets, white cabinets, engineered stone countertops, stainless steel appliances, an island, white worktops, multi-coloured splashback, matchstick tiled splashback and medium hardwood flooring.

A mix of white and quarter-sawn oak cabinets completes this transitional kitchen. Luxury vinyl flooring that looks like ceramic tile was used.
A split level home kitchen and dining room renovation design and material selections by Sarah Bernardy-Broman of Sarah Bernardy Design, LLC
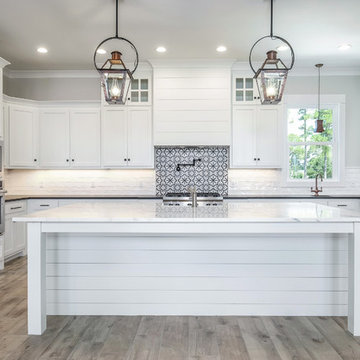
This Southern kitchen from ARK Builders effortlessly blends traditional & modern design with a crisp white palette that beautifully showcases our handcrafted copper fixtures! http://ow.ly/9abN30lwOcX
Featured: http://ow.ly/IDxo30lwOev | http://ow.ly/wnU030lwOg0
*Photos by John Hauge
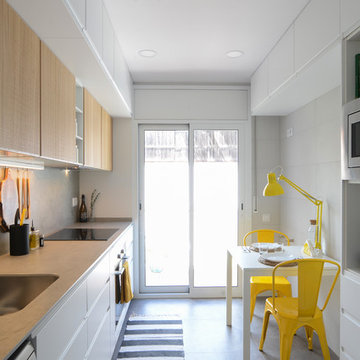
Sheila Peña
Inspiration for a medium sized contemporary single-wall enclosed kitchen in Barcelona with a submerged sink, flat-panel cabinets, white cabinets, grey splashback, stainless steel appliances, porcelain flooring, grey floors and grey worktops.
Inspiration for a medium sized contemporary single-wall enclosed kitchen in Barcelona with a submerged sink, flat-panel cabinets, white cabinets, grey splashback, stainless steel appliances, porcelain flooring, grey floors and grey worktops.
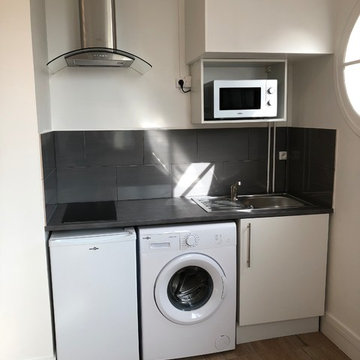
Coin cuisine Après travaux
Design ideas for a small modern single-wall open plan kitchen in Paris with a submerged sink, beaded cabinets, white cabinets, laminate countertops, grey splashback, ceramic splashback, white appliances, ceramic flooring, no island, beige floors and grey worktops.
Design ideas for a small modern single-wall open plan kitchen in Paris with a submerged sink, beaded cabinets, white cabinets, laminate countertops, grey splashback, ceramic splashback, white appliances, ceramic flooring, no island, beige floors and grey worktops.

Kitchen Renovation, concrete countertops, herringbone slate flooring, and open shelving over the sink make the space cozy and functional. Handmade mosaic behind the sink that adds character to the home.
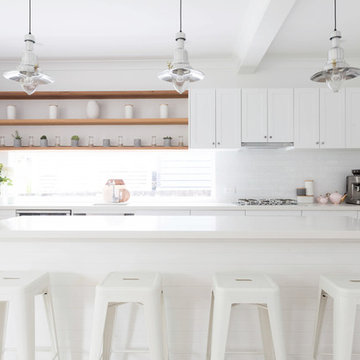
Kitchen
Builder: McAlpin Carpentry
Photo: Paris Robertson
Designer: Baikie Corr
Inspiration for a medium sized coastal single-wall kitchen in Sydney with a submerged sink, shaker cabinets, white cabinets, engineered stone countertops, white splashback, metro tiled splashback, stainless steel appliances, laminate floors, an island, beige floors and white worktops.
Inspiration for a medium sized coastal single-wall kitchen in Sydney with a submerged sink, shaker cabinets, white cabinets, engineered stone countertops, white splashback, metro tiled splashback, stainless steel appliances, laminate floors, an island, beige floors and white worktops.
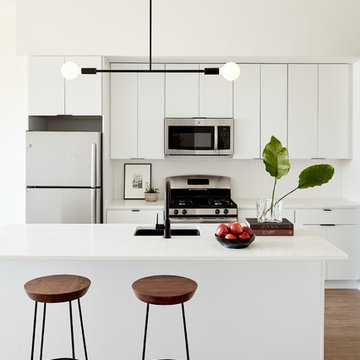
Kitchen with black fixtures and hardware, ceramic tile backsplash, quartz countertops, and barbell pendant light. Photography by Kyle Born.
Small contemporary kitchen in Philadelphia with a submerged sink, flat-panel cabinets, white cabinets, engineered stone countertops, white splashback, stainless steel appliances, light hardwood flooring, an island and beige floors.
Small contemporary kitchen in Philadelphia with a submerged sink, flat-panel cabinets, white cabinets, engineered stone countertops, white splashback, stainless steel appliances, light hardwood flooring, an island and beige floors.

Cuisine ouverte sur l'espace salon / salle à manger
Meuble bar sur mesure
crédit photo
www.gurvanlegarrec-photographies.com
Inspiration for a small contemporary u-shaped open plan kitchen in Paris with a double-bowl sink, beaded cabinets, white cabinets, wood worktops, grey splashback, metal splashback, black appliances, cement flooring, an island and multi-coloured floors.
Inspiration for a small contemporary u-shaped open plan kitchen in Paris with a double-bowl sink, beaded cabinets, white cabinets, wood worktops, grey splashback, metal splashback, black appliances, cement flooring, an island and multi-coloured floors.
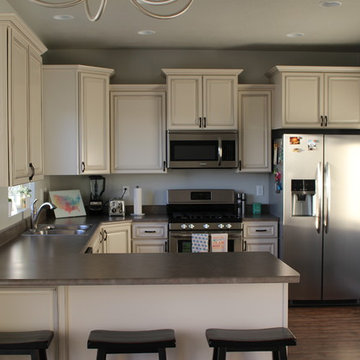
Photo of a small traditional u-shaped open plan kitchen in Salt Lake City with a double-bowl sink, raised-panel cabinets, white cabinets, composite countertops, stainless steel appliances, medium hardwood flooring, a breakfast bar, brown floors and grey worktops.
Budget Kitchen with White Cabinets Ideas and Designs
1