Budget Kitchen with White Floors Ideas and Designs
Refine by:
Budget
Sort by:Popular Today
1 - 20 of 527 photos
Item 1 of 3
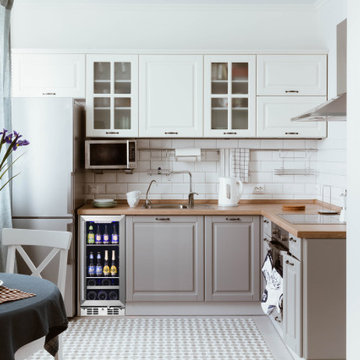
15inch wide wine and beverage cooler.
The TITAN stainless steel built-in wine cooler provides luxury, style and functionality. Elegantly adorned with a high-end stainless steel trimmed door and handle, the unit fits perfectly under standard counters. Its advanced compressor cooling system, which is controlled by a sleek touch panel, keeps your precious wine collection consistently cooled.

Mark Weeks
This is an example of a medium sized contemporary single-wall open plan kitchen in London with an integrated sink, flat-panel cabinets, light wood cabinets, white splashback, ceramic splashback, black appliances, concrete flooring, an island and white floors.
This is an example of a medium sized contemporary single-wall open plan kitchen in London with an integrated sink, flat-panel cabinets, light wood cabinets, white splashback, ceramic splashback, black appliances, concrete flooring, an island and white floors.

Fotografía: Valentín Hincu
Inspiration for a small contemporary single-wall open plan kitchen in Barcelona with a single-bowl sink, flat-panel cabinets, white cabinets, wood worktops, white splashback, metro tiled splashback, integrated appliances, cement flooring, an island and white floors.
Inspiration for a small contemporary single-wall open plan kitchen in Barcelona with a single-bowl sink, flat-panel cabinets, white cabinets, wood worktops, white splashback, metro tiled splashback, integrated appliances, cement flooring, an island and white floors.
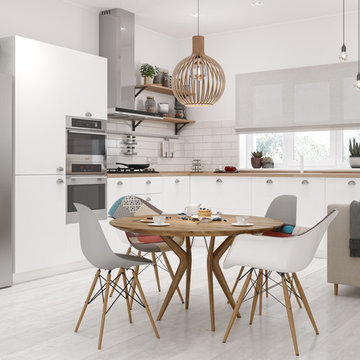
Inspiration for a medium sized scandi l-shaped enclosed kitchen in Other with flat-panel cabinets, white cabinets, wood worktops, white splashback, ceramic splashback, stainless steel appliances, laminate floors, no island and white floors.
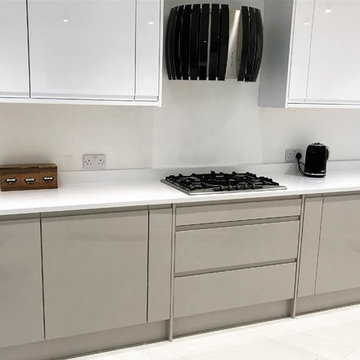
Jonathan Rossington -
Quartz Worktops Installaed By Granite Supply UK
30mm Silestone By Cosentino White Storm worktops against Latte Units.
This is an example of a medium sized modern l-shaped kitchen/diner in Essex with flat-panel cabinets, an island and white floors.
This is an example of a medium sized modern l-shaped kitchen/diner in Essex with flat-panel cabinets, an island and white floors.

Кухня-гостиная, эко-стиль, рейки, белая кухня, барные стулья, деревянные рейки, полуостров, подвесные светильники, светодиодная подсветка, полубарные стулья
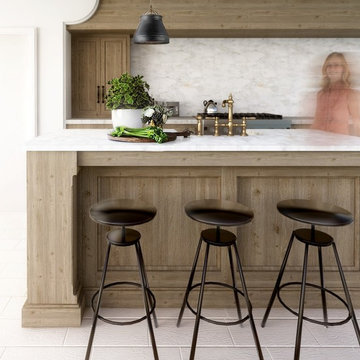
Medium sized traditional single-wall kitchen/diner in Miami with flat-panel cabinets, light wood cabinets, marble worktops, white splashback, marble splashback, an island and white floors.
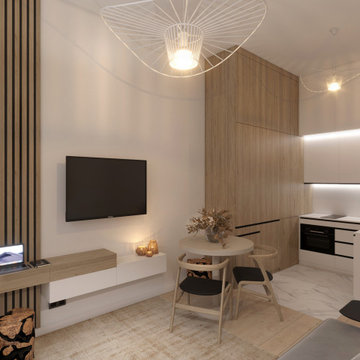
Design ideas for a small contemporary l-shaped kitchen/diner in Moscow with an integrated sink, flat-panel cabinets, light wood cabinets, composite countertops, white splashback, glass sheet splashback, black appliances, porcelain flooring, no island, white floors and white worktops.
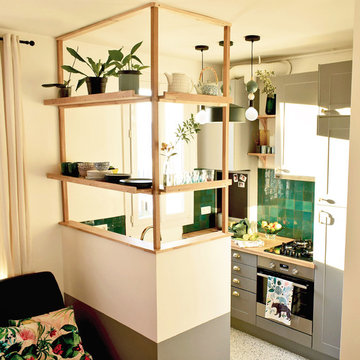
Laura Garcia
Photo of a small eclectic galley open plan kitchen in Paris with a submerged sink, grey cabinets, wood worktops, green splashback, terracotta splashback, black appliances, terrazzo flooring, an island and white floors.
Photo of a small eclectic galley open plan kitchen in Paris with a submerged sink, grey cabinets, wood worktops, green splashback, terracotta splashback, black appliances, terrazzo flooring, an island and white floors.
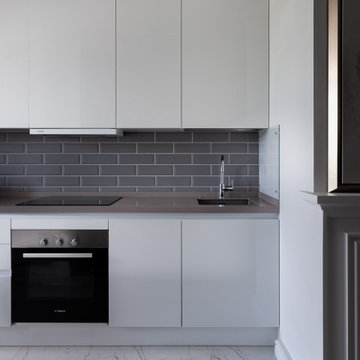
Small contemporary grey and white galley open plan kitchen in Moscow with a submerged sink, flat-panel cabinets, white cabinets, composite countertops, grey splashback, ceramic splashback, stainless steel appliances, porcelain flooring, no island, white floors and grey worktops.
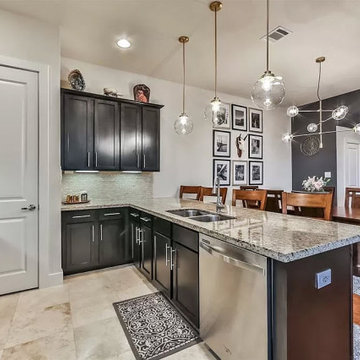
Photo of a small scandi u-shaped open plan kitchen in Houston with a submerged sink, shaker cabinets, dark wood cabinets, granite worktops, white splashback, travertine splashback, stainless steel appliances, travertine flooring, a breakfast bar, white floors and multicoloured worktops.
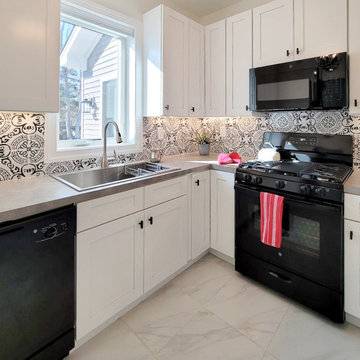
This Passover kitchen was designed as a secondary space for cooking. The design includes Moroccan-inspired motifs on the ceramic backsplash and ties seamlessly with the black iron light fixture. Since the kitchen is used one week to a month per year, and to keep the project budget-friendly, we opted for laminate countertops with a concrete look as an alternative to stone. The 33-inch drop-in stainless steel sink is thoughtfully located by the only window with a view of the lovely backyard. Because the space is small and closed in, LED undercabinet lighting was essential to making the surface space practical for basic tasks.
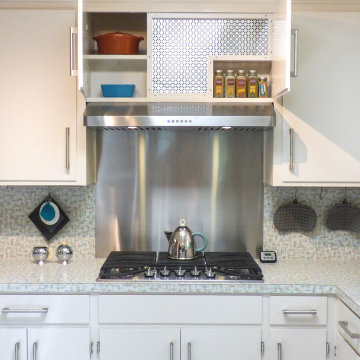
The PLJW 185 is one of our most popular range hoods. At just five inches tall, it is exceptionally low profile and lightweight, perfect for the average cook. It pulls 600 CFM, which is great for those who cook daily. The dishwasher-safe stainless steel baffle filters are easily removable and quick to clean. Two LED lights provide you with optimal coverage for your cooktop – and they'll last you years!
For more information on this product, check out the product pages here:
https://www.prolinerangehoods.com/catalogsearch/result/?q=185
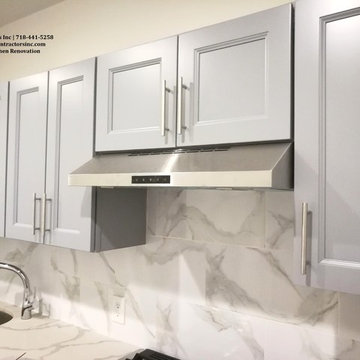
With the Need for an Updated Kitchen Purewal Contractors Inc was able to provide this beautiful Homeowner the Need for Gray Custom Cabinetry along with Beautiful Quartz Countertops
Wanna Start Your Renovation Call us At @ 718-441-5258
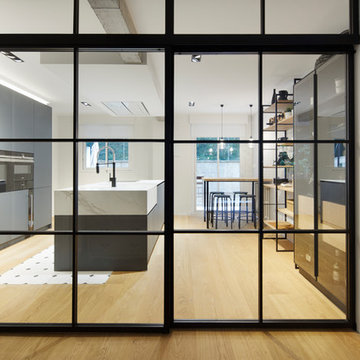
Proyecto integral llevado a cabo por el equipo de Kökdeco - Cocina & Baño
This is an example of a large urban galley open plan kitchen in Other with a built-in sink, open cabinets, black cabinets, marble worktops, white splashback, brick splashback, stainless steel appliances, porcelain flooring, an island and white floors.
This is an example of a large urban galley open plan kitchen in Other with a built-in sink, open cabinets, black cabinets, marble worktops, white splashback, brick splashback, stainless steel appliances, porcelain flooring, an island and white floors.

Like many Berlin rental apartments, the kitchen was at first empty and not used to its potential. Characterised by a narrow and angled floor plan and lofty walls which dictate the layout options. The space’s northern orientation posed a challenge, causing it to lack natural light.
The aim was to create two distinct areas: the main area for cooking and a dinning area where the client can entertain a small group, eat and work.
Through a thoughtful approach, we addressed the unique attributes and size of the room, ensuring that every requirement of the occupant was taken into account.
The compact kitchen, spanning a mere 8 square meters, underwent a transformation that conquers spatial limitations and celebrate the individuality of Altbau apartments.
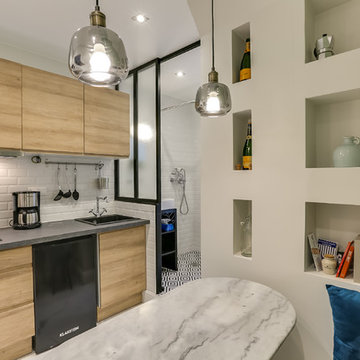
Cuisine ouverte avec espace repas pour 4 personnes
Banquette intégrant des rangements, assise noire rehaussée d'un mur vert d'eau.
Niches décoratives
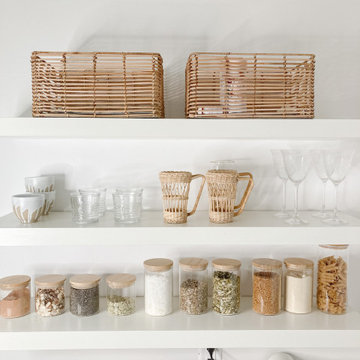
This is an example of a small coastal l-shaped enclosed kitchen in Charleston with ceramic flooring, no island, white floors and white worktops.
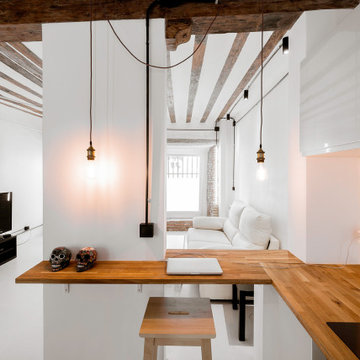
Medium sized industrial l-shaped open plan kitchen in Madrid with a submerged sink, brown splashback, wood splashback, white appliances, an island, white floors, brown worktops and exposed beams.
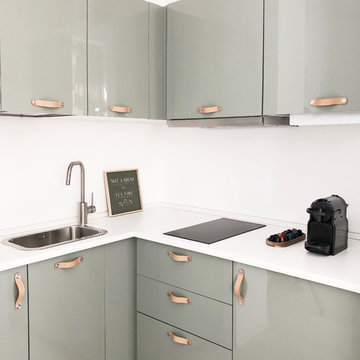
Cucina compatta - Appartamento bilocale per una giovane in centro Milano - Porta Venezia. Stile tropicale urbano, un mix tra la città urbana e un po' di verde per rendere tutto più accogliente e molto funzionale. Non ci sono eccessi ma c'è molto carattere.
Budget Kitchen with White Floors Ideas and Designs
1