Budget Living Room with a Home Bar Ideas and Designs
Refine by:
Budget
Sort by:Popular Today
61 - 80 of 295 photos
Item 1 of 3
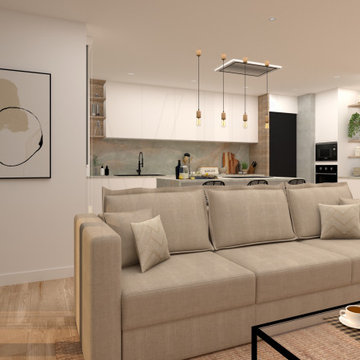
REFORMA A VIVIENDA DE OBRA NUEVA.
Además de cambiar todo el suelo de la vivienda y añadir molduras a una de las paredes, hemos abierto la cocina hacia el salón creando una isla donde poder disfrutar con la familia y amigos. Al abrir la cocina por el salón, hemos cerrado la puerta de acceso a la misma por el recibidor de la vivienda. Esto nos ha permitido crear, en la cocina, un rincón dedicado al café. Y en el recibidor, un armario donde poder guardar abrigos, zapatos, etc.
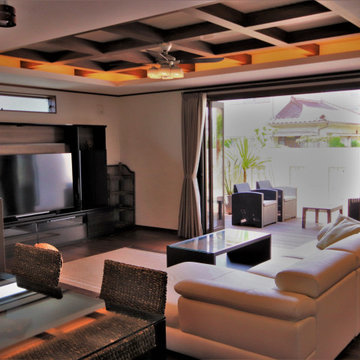
セルロースファイバーを採用することで遮音性を高め、バリの静かな自然を感じられるように計画。居室内は外部の音がほとんど聞こえない為、より夫婦の会話が鮮明に、BGMはよりクリアに聞こえ、優雅な時間を過ごすことが可能です。
リビングとテラスは大スパンによる大空間を実現し、リビングは無柱空間を実現。大きなテラス窓を開放することで、パーティーなどで一体的に利用できる計画。テラスには背の高い壁を計画し、プライバシーを確保しながら、「花ブロック」を内部に採用することで通風・採光は確保しております。
折り上げ天井内には間接照明を計画し、バリの雰囲気を盛り上げるアイデアを。
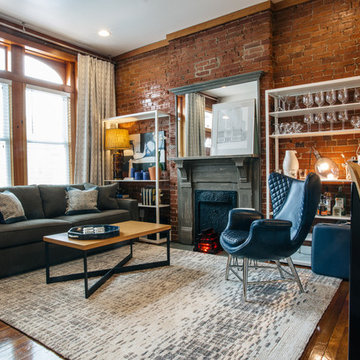
To accompany the exposed brick, an industrial feel was achieved with elements like the iron/wood furniture & bar top, original iron fireplace covering, and open metal shelving. The dark gray mantel treatment and navy leather wing-back chair add a richness while the lighter contemporary rug and curtains brighten up to the space.
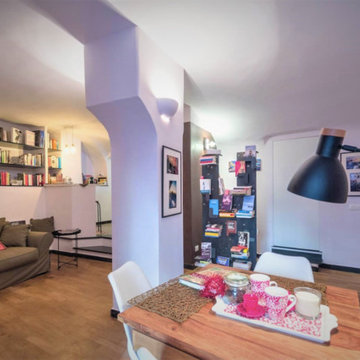
ambiente caldo con pavimentazione in legno recuperato, ambiente storico per colazioni romantiche o cenette a due.
la passione per i libri emerge da ogni angolo, scaffale o ripiano.
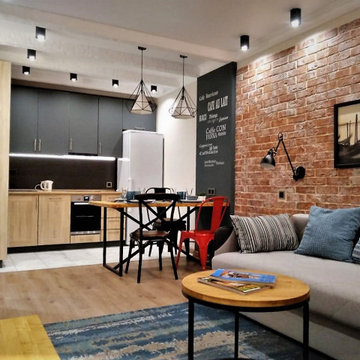
Небольшая квартира для молодого человека в районе Митино.Срок окончания строительства 2016 год
Photo of a small urban open plan living room in Moscow with a home bar, beige walls, laminate floors, no fireplace, a wall mounted tv, a drop ceiling and brick walls.
Photo of a small urban open plan living room in Moscow with a home bar, beige walls, laminate floors, no fireplace, a wall mounted tv, a drop ceiling and brick walls.
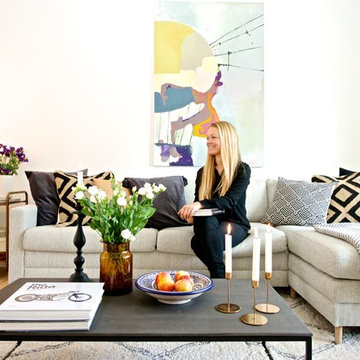
Homewings designer Michael combined Louise’s love for Scandinavian design with unique mementos from her time in Morocco for a minimalistic interior with an exotic flair. The chosen furnishings makes the living space feel bright and open and allows the owners to slowly add to the accessories with special items collected from trips around the world.
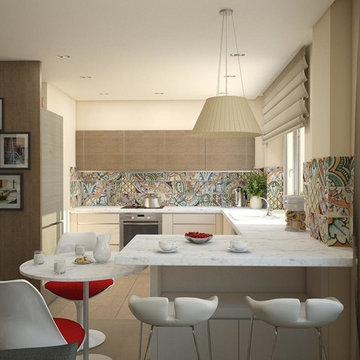
Виинапуу
Design ideas for a medium sized modern open plan living room in Other with a home bar, green walls, laminate floors, a wall mounted tv and beige floors.
Design ideas for a medium sized modern open plan living room in Other with a home bar, green walls, laminate floors, a wall mounted tv and beige floors.
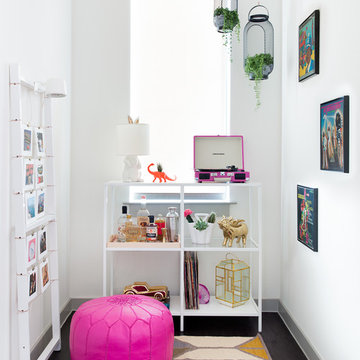
Project for Guild Lodging, LLC.
Photography by Molly Winters
Design ideas for a small eclectic enclosed living room in Austin with a home bar, white walls and dark hardwood flooring.
Design ideas for a small eclectic enclosed living room in Austin with a home bar, white walls and dark hardwood flooring.
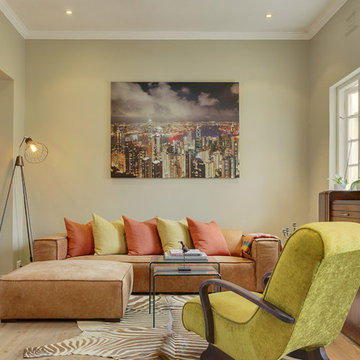
Small contemporary open plan living room in Other with a home bar, beige walls and light hardwood flooring.
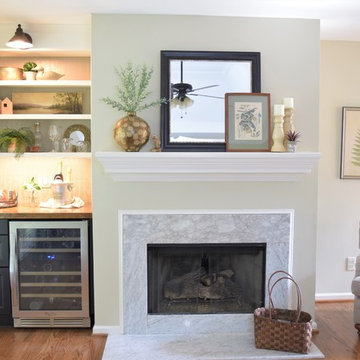
Photo of a small traditional enclosed living room in Atlanta with a home bar, white walls, medium hardwood flooring, a standard fireplace, a stone fireplace surround and brown floors.
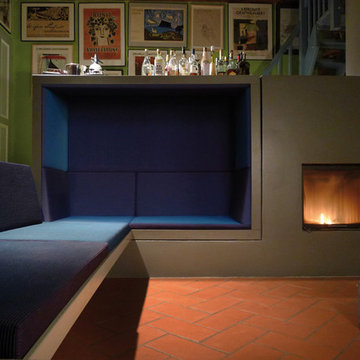
Foto: Steinert & Bitterling
This is an example of a small contemporary open plan living room in Leipzig with a home bar, green walls, terracotta flooring, a standard fireplace, a plastered fireplace surround, no tv and brown floors.
This is an example of a small contemporary open plan living room in Leipzig with a home bar, green walls, terracotta flooring, a standard fireplace, a plastered fireplace surround, no tv and brown floors.
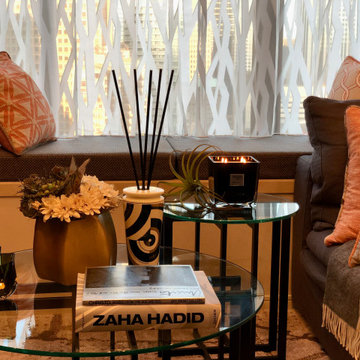
今まで自分でなんとなく好きなものを購入していただけだったが引っ越しにあたり、プロに任せてみようと決意されたお客様。 オレンジがキーカラーということで家具を始め、アート、インテリアアクセサリー、カーテン、クッション、ベンチシート、照明すべてをコーディネートしました。 普段は外食か簡単に食べる程度で料理はほとんどしない、だからダイニングというよりカウンターで十分。リビングをメインに空間設計しました。
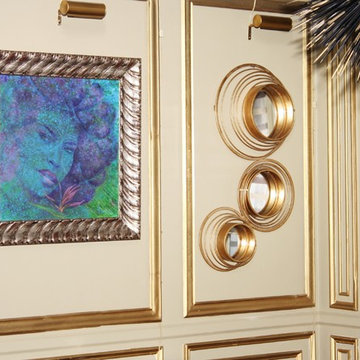
rosslyn snowden
Inspiration for a medium sized modern enclosed living room in DC Metro with a home bar, beige walls, medium hardwood flooring, a standard fireplace, a brick fireplace surround and no tv.
Inspiration for a medium sized modern enclosed living room in DC Metro with a home bar, beige walls, medium hardwood flooring, a standard fireplace, a brick fireplace surround and no tv.
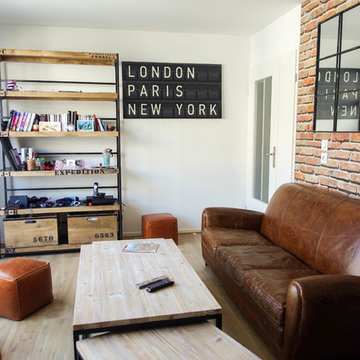
Small urban open plan living room in Corsica with a home bar, multi-coloured walls and light hardwood flooring.
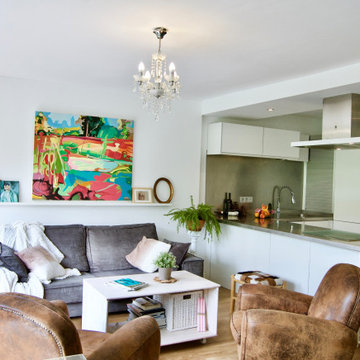
Este es uno de nuestros proyectos más especiales, puesto que es uno de esos casos que todo profesional desea: cuando el cliente confía en tu criterio y podéis trabajar juntos desde el principio hasta el final en perfecta sinergia.
En primavera, el jazmín de leche que trepa por la barandilla de la terraza, invade con sus flores y su perfume toda la vivienda. El piso de 100m² aproximadamente y con orientación sur, recibe luz durante todo el año debido a la terraza de 5 metros de longitud que posee el salón, por lo que se decidió realizar una reforma completa de la cocina, integrándola con en este, aprovechando así las maravillosas vista al parque de eucaliptos.
Debido a la reforma, el presupuesto de decoración del cliente era bastante ajustado, por lo que decidió confiar en nuestro criterio y dejarnos escoger mobiliario. Escogimos piezas que restauramos y personalizamos dándoles un estilo personalizado y único.
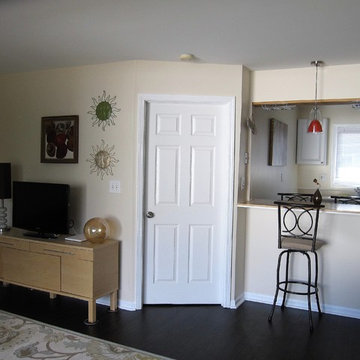
This project included prepping and painting several interior areas and surfaces including walls, moldings and windows.
Inspiration for a medium sized contemporary open plan living room in Detroit with a home bar, beige walls, laminate floors, no fireplace, a freestanding tv and black floors.
Inspiration for a medium sized contemporary open plan living room in Detroit with a home bar, beige walls, laminate floors, no fireplace, a freestanding tv and black floors.
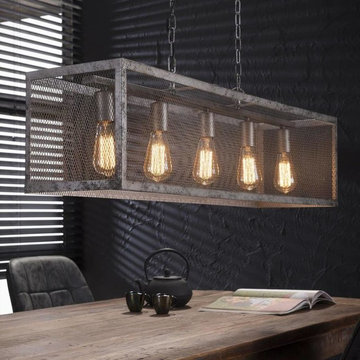
This Ceiling Light features metal and an old, silver finish. The lamp shade, which is provided with two chains, attaches to a base made of the same materials as the lattice. The rectangular lamp shade has a subtle lattice, through which the light can shine and which creates a unique atmosphere. It is advised to use stylish light sources, such as rustic LED lights that can be ordered separately.
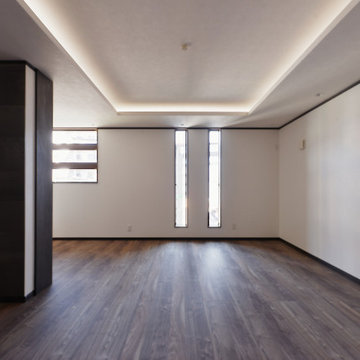
「有機的建築」オーガニックアーキテクチャーの理念に基づいた「生きた建築」最初のご依頼から一貫してライトの建築を目指した設計。
外装、内装共にライトを意識した計画となっております。
Design ideas for a small contemporary grey and white open plan living room feature wall in Other with a home bar, grey walls, painted wood flooring, a freestanding tv, brown floors and a drop ceiling.
Design ideas for a small contemporary grey and white open plan living room feature wall in Other with a home bar, grey walls, painted wood flooring, a freestanding tv, brown floors and a drop ceiling.
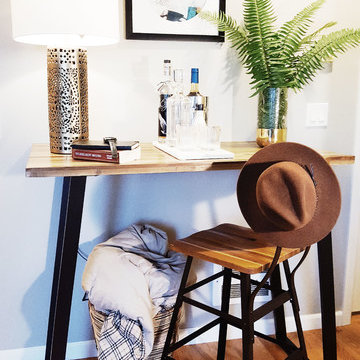
A space that can act as a bar or a home office when you need it.
Design ideas for a small contemporary open plan living room in Other with a home bar and light hardwood flooring.
Design ideas for a small contemporary open plan living room in Other with a home bar and light hardwood flooring.
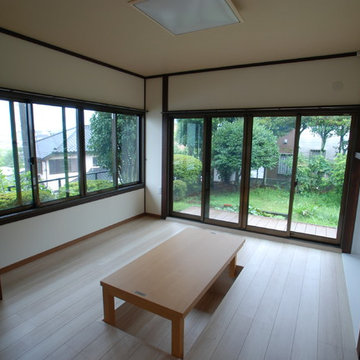
和室を古民家風にリフォーム
Design ideas for a small open plan living room in Yokohama with a home bar, white walls, plywood flooring, a freestanding tv and beige floors.
Design ideas for a small open plan living room in Yokohama with a home bar, white walls, plywood flooring, a freestanding tv and beige floors.
Budget Living Room with a Home Bar Ideas and Designs
4