Budget Living Room with Multi-coloured Walls Ideas and Designs
Refine by:
Budget
Sort by:Popular Today
21 - 40 of 327 photos
Item 1 of 3
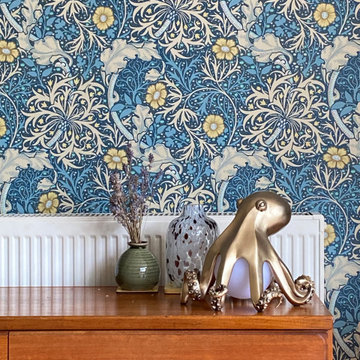
Apart from the blue sofa, most of the furniture was sourced second-hand or on Freecycle.
Inspiration for a medium sized traditional formal enclosed living room in London with multi-coloured walls, medium hardwood flooring, a standard fireplace, a timber clad chimney breast, no tv, brown floors, wallpapered walls and a chimney breast.
Inspiration for a medium sized traditional formal enclosed living room in London with multi-coloured walls, medium hardwood flooring, a standard fireplace, a timber clad chimney breast, no tv, brown floors, wallpapered walls and a chimney breast.
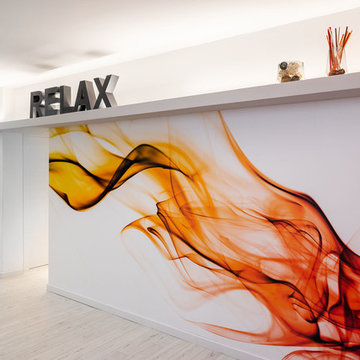
La parete principale del living.
| Foto di Filippo Vinardi |
Medium sized contemporary mezzanine living room in Rome with multi-coloured walls, laminate floors, a freestanding tv and grey floors.
Medium sized contemporary mezzanine living room in Rome with multi-coloured walls, laminate floors, a freestanding tv and grey floors.
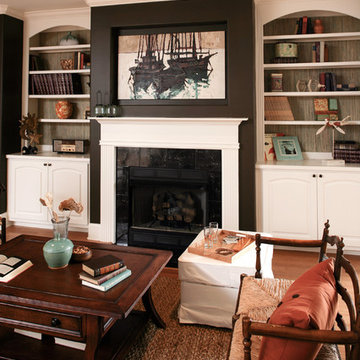
This North Carolina home was designed to be a cozy and unpretentious space to gather with neighbors, friends and family. It was designed to feel lived-in and well-loved. The decorative elements have a sense of nostalgia and the furniture is natural and livable.
Photo courtesy of Harry Taylor: www.harrytaylorphoto.com
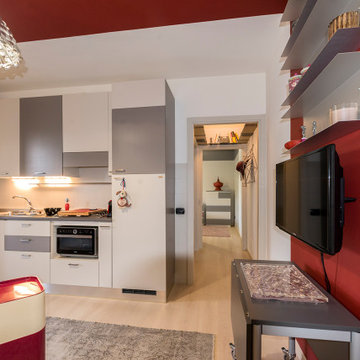
Photo of a small modern open plan living room in Milan with multi-coloured walls, light hardwood flooring and a wall mounted tv.

I built this on my property for my aging father who has some health issues. Handicap accessibility was a factor in design. His dream has always been to try retire to a cabin in the woods. This is what he got.
It is a 1 bedroom, 1 bath with a great room. It is 600 sqft of AC space. The footprint is 40' x 26' overall.
The site was the former home of our pig pen. I only had to take 1 tree to make this work and I planted 3 in its place. The axis is set from root ball to root ball. The rear center is aligned with mean sunset and is visible across a wetland.
The goal was to make the home feel like it was floating in the palms. The geometry had to simple and I didn't want it feeling heavy on the land so I cantilevered the structure beyond exposed foundation walls. My barn is nearby and it features old 1950's "S" corrugated metal panel walls. I used the same panel profile for my siding. I ran it vertical to match the barn, but also to balance the length of the structure and stretch the high point into the canopy, visually. The wood is all Southern Yellow Pine. This material came from clearing at the Babcock Ranch Development site. I ran it through the structure, end to end and horizontally, to create a seamless feel and to stretch the space. It worked. It feels MUCH bigger than it is.
I milled the material to specific sizes in specific areas to create precise alignments. Floor starters align with base. Wall tops adjoin ceiling starters to create the illusion of a seamless board. All light fixtures, HVAC supports, cabinets, switches, outlets, are set specifically to wood joints. The front and rear porch wood has three different milling profiles so the hypotenuse on the ceilings, align with the walls, and yield an aligned deck board below. Yes, I over did it. It is spectacular in its detailing. That's the benefit of small spaces.
Concrete counters and IKEA cabinets round out the conversation.
For those who cannot live tiny, I offer the Tiny-ish House.
Photos by Ryan Gamma
Staging by iStage Homes
Design Assistance Jimmy Thornton
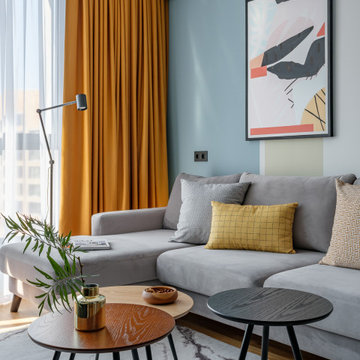
Гостиная и зона столовой
Покраска стен, краска испанская краска Tollens
Пол: инженерная доска Lab Arte
Потолок натяжной
Диван SK design
Ковер STATUARIO IVORY, Carpet decor by Fargotex, поставщик Scanddy
Столики кофейные Бренд:Berg
Торшер IKEA
Стол обеденный Unika Moblar
Стулья обеденные: IKEA и La Redoute
Портьеры студии текстиля Юлии Горничных
Картина Marengo_art
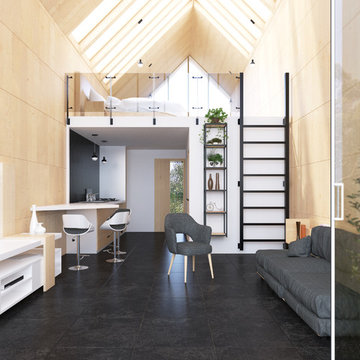
The Loft interior, compact design with seamless living in multiple-use spaces.
Design ideas for a small modern mezzanine living room in Sunshine Coast with multi-coloured walls and concrete flooring.
Design ideas for a small modern mezzanine living room in Sunshine Coast with multi-coloured walls and concrete flooring.
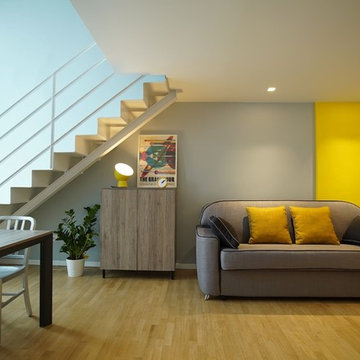
Contemporary open plan living room in Milan with multi-coloured walls, light hardwood flooring, no fireplace and beige floors.
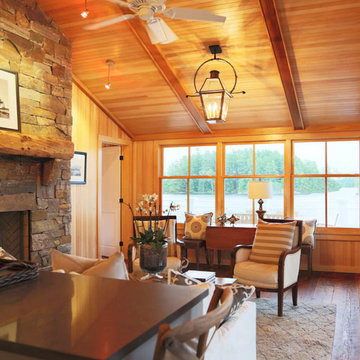
Design ideas for a small classic formal open plan living room in Toronto with a standard fireplace, a stone fireplace surround, multi-coloured walls, dark hardwood flooring and no tv.
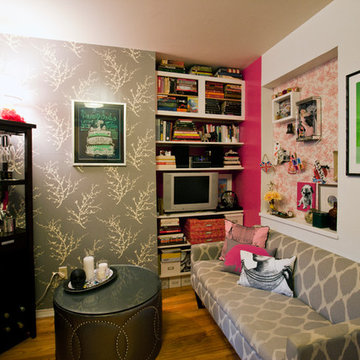
Without a door to the bedroom, the random cutout b/w the living area & bedroom needed to be closed off. A Toile fabric covered board seals the window and becomes a memento board. Shelves were added to a recessed wall to create a bookcase & entertainment center. A round from a previous table fits perfectly on the ottoman which can provide additional seating when entertaining. photo: Chris Dorsey
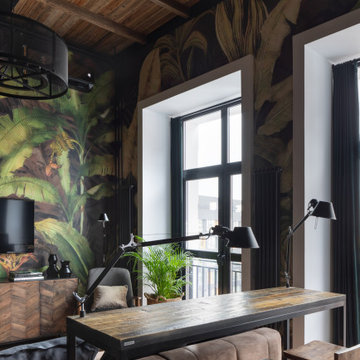
Photo of a small industrial mezzanine living room in Moscow with multi-coloured walls, light hardwood flooring, a wall mounted tv and beige floors.
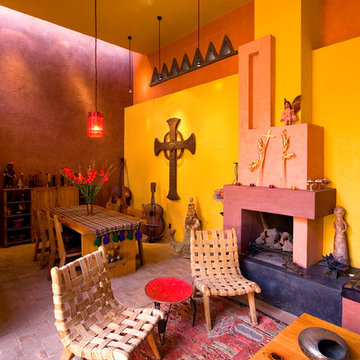
Steven & Cathi House
Photo of a bohemian open plan living room with multi-coloured walls, brick flooring, a standard fireplace and a plastered fireplace surround.
Photo of a bohemian open plan living room with multi-coloured walls, brick flooring, a standard fireplace and a plastered fireplace surround.
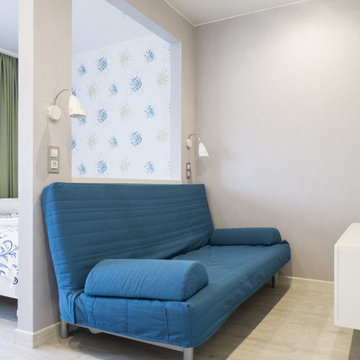
Перегородка со встроенными светильниками над диваном, на который удобно забраться с ногами и почитать, или посмотреть телевизор .
Medium sized contemporary enclosed living room in Saint Petersburg with multi-coloured walls, vinyl flooring, no fireplace, a wall mounted tv, grey floors and wallpapered walls.
Medium sized contemporary enclosed living room in Saint Petersburg with multi-coloured walls, vinyl flooring, no fireplace, a wall mounted tv, grey floors and wallpapered walls.
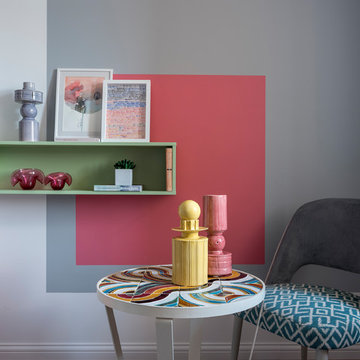
Кулибаба Евгений
Small contemporary living room in Moscow with multi-coloured walls.
Small contemporary living room in Moscow with multi-coloured walls.
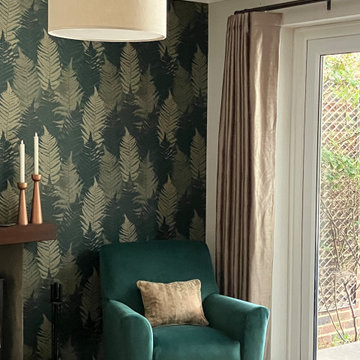
The core elements of the room were to remain, i.e. fireplace, carpets. Client was looking to move away from her previous colour scheme and really loved the dark greens. The doors lead out onto a garden at the start of a river so bringing organic elements into the room worked well. Clients existing eyelet curtains were altered to modern wave curtains with a metropole fitted in bronze. The wallpaper colour tones were warm and Next Velvet chairs added accent seating to the room and worked with a neutral sofa.
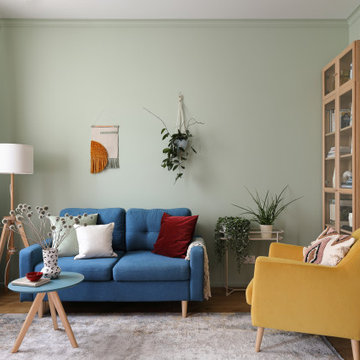
Гостиная с мятными и терракотовыми стенами, яркой мебелью и рабочей зоной.
Design ideas for a medium sized scandinavian living room in Saint Petersburg with multi-coloured walls, medium hardwood flooring, no tv and brown floors.
Design ideas for a medium sized scandinavian living room in Saint Petersburg with multi-coloured walls, medium hardwood flooring, no tv and brown floors.
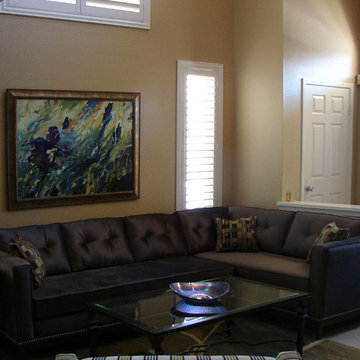
Medium sized contemporary formal open plan living room in Los Angeles with multi-coloured walls, ceramic flooring, no fireplace, no tv and beige floors.
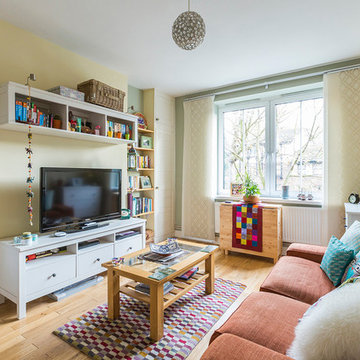
A homely modern London apartment. Photo: Sheradon Dublin Photography
Design ideas for a medium sized contemporary enclosed living room in London with a freestanding tv, multi-coloured walls and light hardwood flooring.
Design ideas for a medium sized contemporary enclosed living room in London with a freestanding tv, multi-coloured walls and light hardwood flooring.
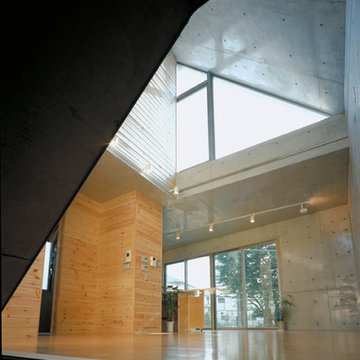
吹抜けのあるリビング、コンクリート打放と無垢材との対比
This is an example of a medium sized modern open plan living room in Tokyo with multi-coloured walls, plywood flooring and brown floors.
This is an example of a medium sized modern open plan living room in Tokyo with multi-coloured walls, plywood flooring and brown floors.

New Hand Carved Stone Fireplaces by Ancient Surfaces.
Phone: (212) 461-0245
Web: www.AncientSurfaces.com
email: sales@ancientsurfaces.com
‘Ancient Surfaces’ fireplaces are unique works of art, hand carved to suit the client's home style. This fireplace showcases traditional an installed Continental design.
All our new hand carved fireplaces are custom tailored one at a time; the design, dimensions and type of stone are designed to fit individual taste and budget.
We invite you to browse the many examples of hand carved limestone and marble fireplaces we are portraying.
Budget Living Room with Multi-coloured Walls Ideas and Designs
2