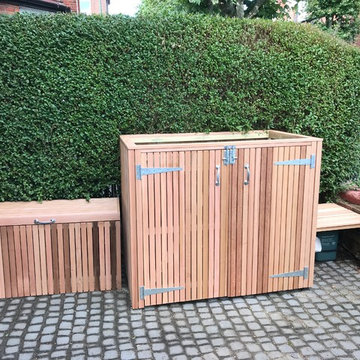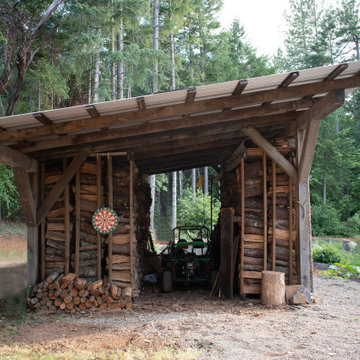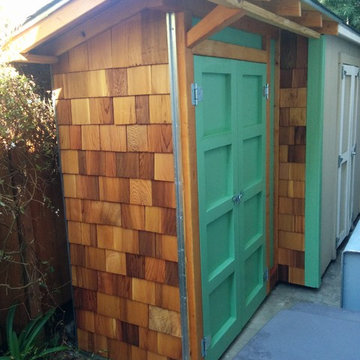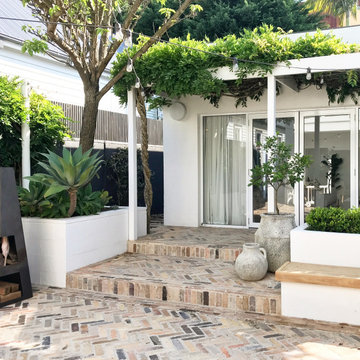Budget, Luxury Garden Shed and Building Ideas and Designs
Refine by:
Budget
Sort by:Popular Today
1 - 20 of 1,267 photos
Item 1 of 3
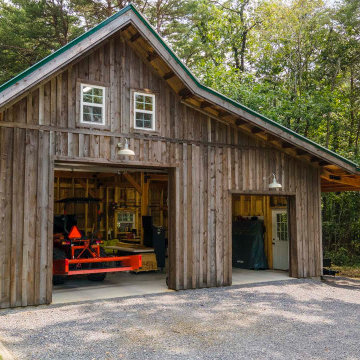
Post and beam gable workshop barn with two garage doors and open lean-to
Design ideas for a medium sized rustic detached barn.
Design ideas for a medium sized rustic detached barn.
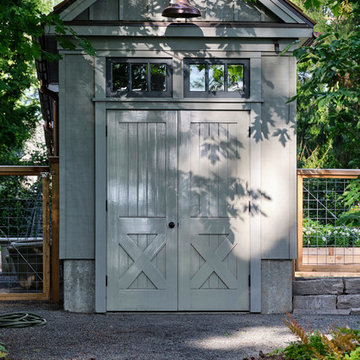
One of a group of three identical sheds grouped in a row. This one houses the yard tractor and equipment.
Inspiration for a medium sized traditional detached garden shed in Portland.
Inspiration for a medium sized traditional detached garden shed in Portland.
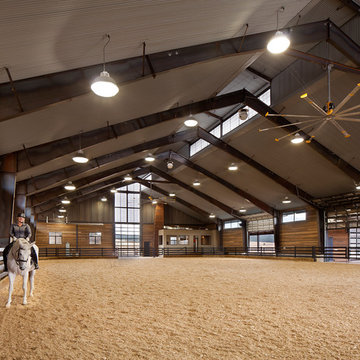
Riding arena.
This is an example of an expansive contemporary detached barn in Denver.
This is an example of an expansive contemporary detached barn in Denver.
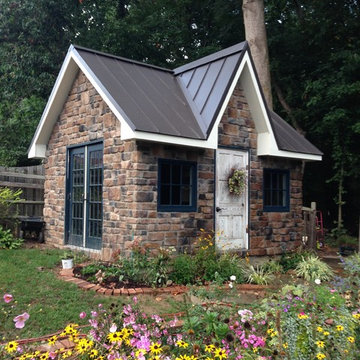
Custom She Shed
Medium sized victorian detached garden shed in DC Metro.
Medium sized victorian detached garden shed in DC Metro.
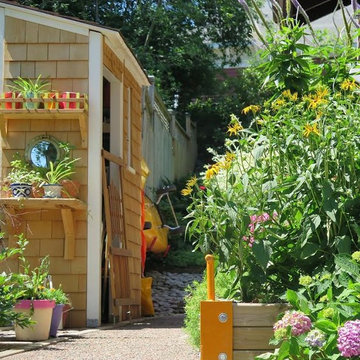
A tiny garden shed to keep garden tools and supplies in order. Measuring less than a meter deep, it has a hand laid stone floor, recycled windows, shelving at one end and racks for tools on the rear wall and an antique ships port hole to reflect the garden.
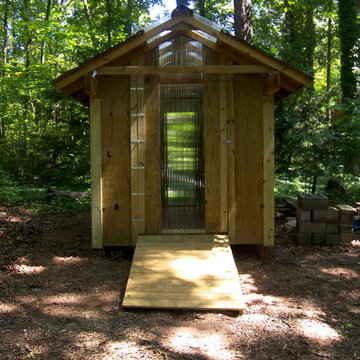
Robert M. Seel, AIA
Design ideas for a medium sized modern detached garden shed in Other.
Design ideas for a medium sized modern detached garden shed in Other.
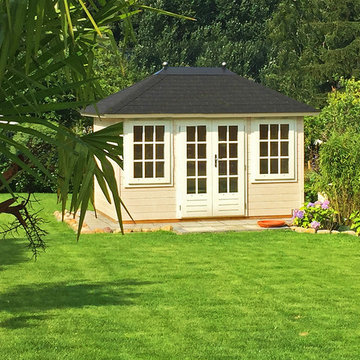
A custom designed summerhouse (choose the size you want and the doors & windows to make your own design)
Design ideas for a small traditional detached garden shed and building in Wiltshire.
Design ideas for a small traditional detached garden shed and building in Wiltshire.
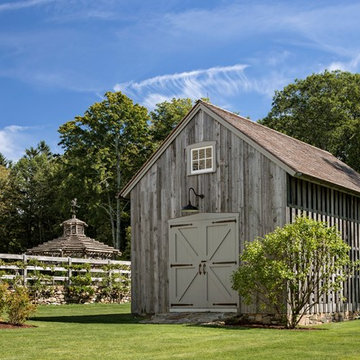
This shed, designed to conceal a large generator, is constructed of weathered antique siding. The slats on the right elevation provide ventilation for the equipment.
Robert Benson Photography
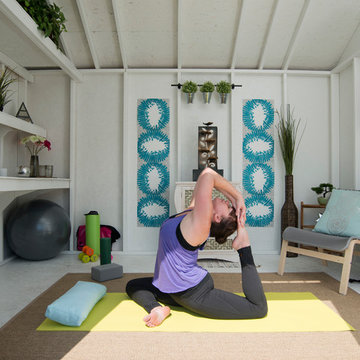
Experts say yoga promotes a healthy mind and soul. Sometimes due to the lack of space inside our homes or the amount of distractions, achieving the perfect yoga session is difficult. That is where a yoga shed comes in. It's an relatively inexpensive building that can shelter you from rain and let plenty of light in on sunny days. All while providing a relaxing filter from the daily stresses of life.
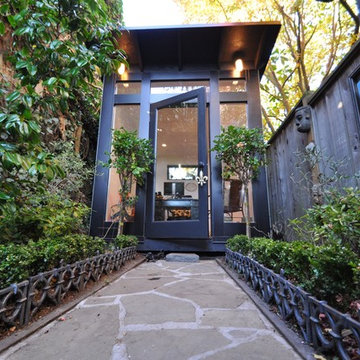
Think beyond boundaries - this owner built her perfect home office on her 15 foot wide lot.
Photo of a small modern detached office/studio/workshop in San Francisco.
Photo of a small modern detached office/studio/workshop in San Francisco.
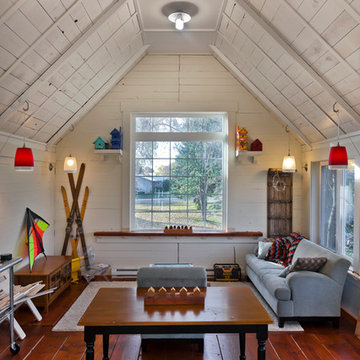
Gilbertson Photography & Phil Stahl
Design ideas for a small scandi garden shed and building in Minneapolis.
Design ideas for a small scandi garden shed and building in Minneapolis.
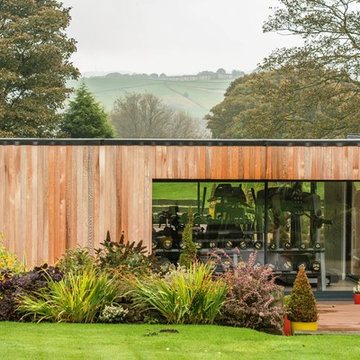
The build is a luxury home gym in South Yorkshire. It has a number of high end extras including a sauna, climate control/air-conditioning, extra headroom for lifting weights, and we successfully gained planning permission on behalf of our client for the build. Needless to say our client is thrilled to bits with it!

This Edina, MN project started when the client’s contacted me about their desire to create a family friendly entertaining space as well as a great place to entertain friends. The site amenities that were incorporated into the landscape design-build include a swimming pool, hot tub, outdoor dining space with grill/kitchen/bar combo, a mortared stone wood burning fireplace, and a pool house.
The house was built in 2015 and the rear yard was left essentially as a clean slate. Existing construction consisted of a covered screen porch with screens opening out to another covered space. Both were built with the floor constructed of composite decking (low lying deck, one step off to grade). The deck also wrapped over to doorways out of the kitchenette & dining room. This open amount of deck space allowed us to reconsider the furnishings for dining and how we could incorporate the bar and outdoor kitchen. We incorporated a self-contained spa within the deck to keep it closer to the house for winter use. It is surrounded by a raised masonry seating wall for “hiding” the spa and comfort for access. The deck was dis-assembled as needed to accommodate the masonry for the spa surround, bar, outdoor kitchen & re-built for a finished look as it attached back to the masonry.
The layout of the 20’x48’ swimming pool was determined in order to accommodate the custom pool house & rear/side yard setbacks. The client wanted to create ample space for chaise loungers & umbrellas as well as a nice seating space for the custom wood burning fireplace. Raised masonry walls are used to define these areas and give a sense of space. The pool house is constructed in line with the swimming pool on the deep/far end.
The swimming pool was installed with a concrete subdeck to allow for a custom stone coping on the pool edge. The patio material and coping are made out of 24”x36” Ardeo Limestone. 12”x24” Ardeo Limestone is used as veneer for the masonry items. The fireplace is a main focal point, so we decided to use a different veneer than the other masonry areas so it could stand out a bit more.
The clients have been enjoying all of the new additions to their dreamy coastal backyard. All of the elements flow together nicely and entertaining family and friends couldn’t be easier in this beautifully remodeled space.
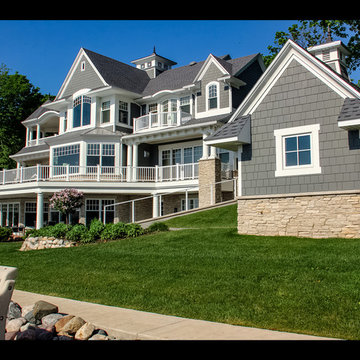
Architectural Design by Helman Sechrist Architecture
Photography by Marie Kinney
Construction by Martin Brothers Contracting, Inc.
Design ideas for a medium sized nautical detached garden shed in Other.
Design ideas for a medium sized nautical detached garden shed in Other.
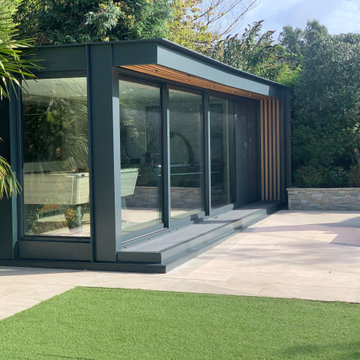
This was our initial concept design for our client, based on their requirements.
Included are some photos of our work in progress, as well as the final design.
We used an architectural cladding system for the cladding, and anthracite aluminium for the fascia
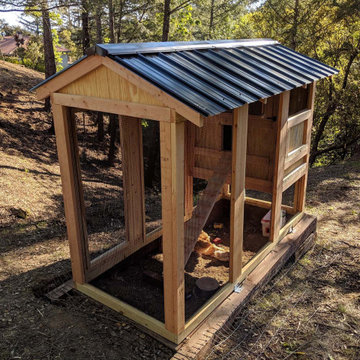
California Coop: A tiny home for chickens. This walk-in chicken coop has a 4' x 9' footprint and is perfect for small flocks and small backyards. Same great quality, just smaller!
Budget, Luxury Garden Shed and Building Ideas and Designs
1
