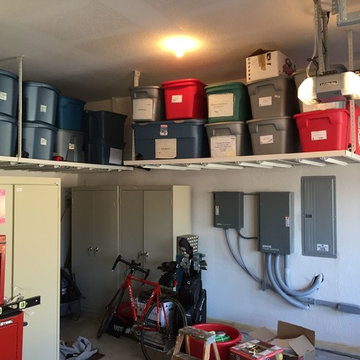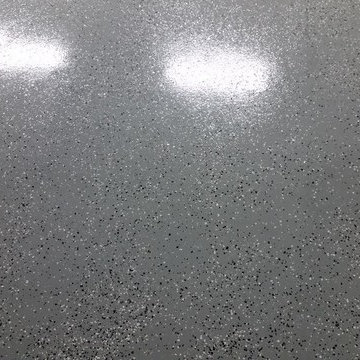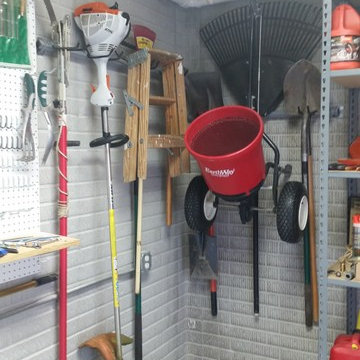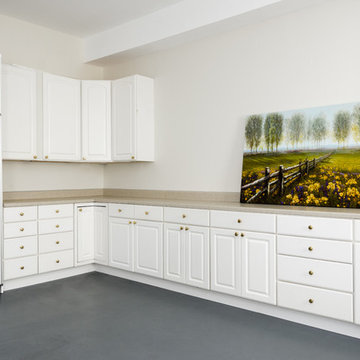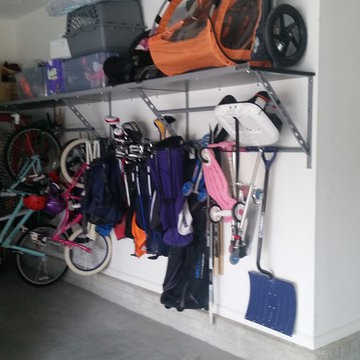Garage
Refine by:
Budget
Sort by:Popular Today
61 - 80 of 419 photos
Item 1 of 3
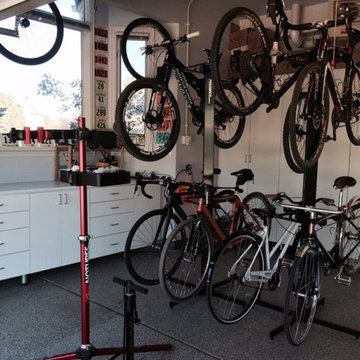
Now there is enough space to comfortably work on the bikes too. Bonus.
Medium sized industrial attached double garage workshop in Denver.
Medium sized industrial attached double garage workshop in Denver.
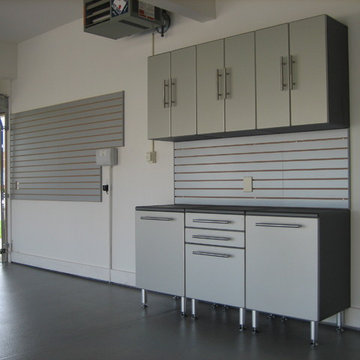
This is a garage in desperate need of some organization. The customer has used this space as the "catch all". Many homeowners are guilty of this, no place for this now, just toss it in the garage! Before you know it..BAM! You have a landfill attached to the house! This garage makeover was completed in 5 days. We prepped the concrete floor using a shot blaster machine attached to a vacuum to help with the dust. Then applied a UV resistant epoxy flooring with 4 coats of material. Next, all the garage cabinetry was installed, and some slatwall storage for the walls. Cabinets are very attractive with silver powder coated doors that have radias edges and grey boxes. We recommend all of garage cabinetry to be installed off the floor for moisture reasons. Garages have a harsh environment with constant wind, rain, UV rays, insects, rodent’s etc. Make sure any product installed in this space is designed for it.
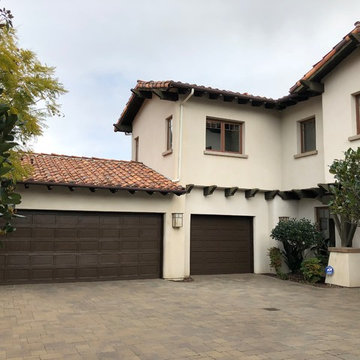
Refinished garage door to look like new for these homeowners! Perfectly finishes the look of this Mediterranean style home.
Medium sized mediterranean attached garage in San Diego with three or more cars.
Medium sized mediterranean attached garage in San Diego with three or more cars.
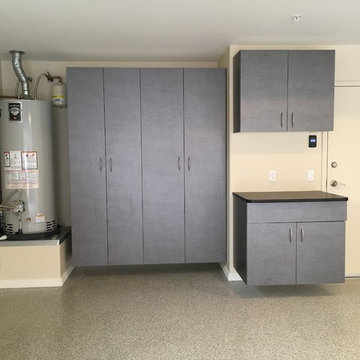
Here is a shot of the garage cabinets and flooring together. The cabinet on the left has a soft water loop that was cut out of the back of the cabinet the owner wanted to enclose it for a cleaner look.
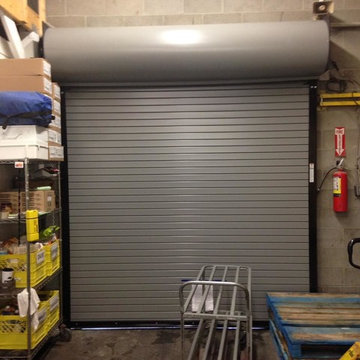
NEW Okanagan Location
Photo of a medium sized attached single garage workshop in Vancouver.
Photo of a medium sized attached single garage workshop in Vancouver.
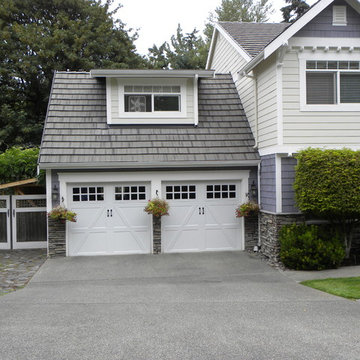
These Therma Classics are insulated steel carriage style garage doors by Northwest Door. They feature an authentic 3-Section design, 2” thick sandwich construction , thermal barrier joints with flexible joint seals and a calculated R value of 8.68. Doors are manufacturer’s standard white finish.
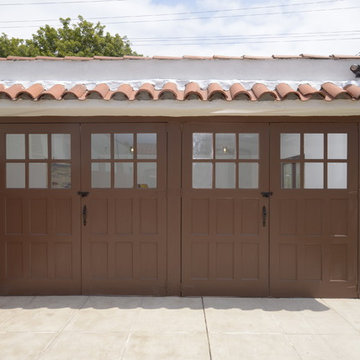
A traditional 1930 Spanish bungalow, re-imagined and respectfully updated by ArtCraft Homes to create a 3 bedroom, 2 bath home of over 1,300sf plus 400sf of bonus space in a finished detached 2-car garage. Authentic vintage tiles from Claycraft Potteries adorn the all-original Spanish-style fireplace. Remodel by Tim Braseth of ArtCraft Homes, Los Angeles. Photos by Larry Underhill.
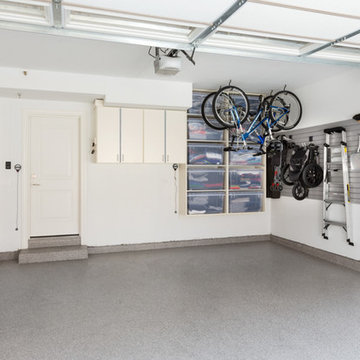
Garage cabinets completed in ivory melamine with protective metal extrusions on cabinet doors. The open wall shelving area provide ease access to organized storage bins. The grey slate wall system with hook accessories keeps all the garage necessities neatly organized and visible when needed. Designed by Bill Curran and Jamie Wilson for COS
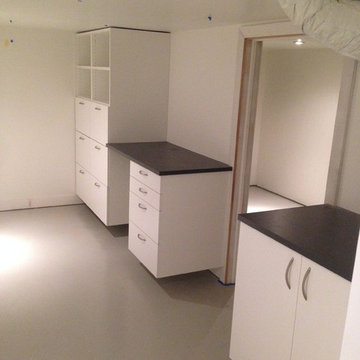
Photo of a medium sized traditional attached double garage workshop in Salt Lake City.
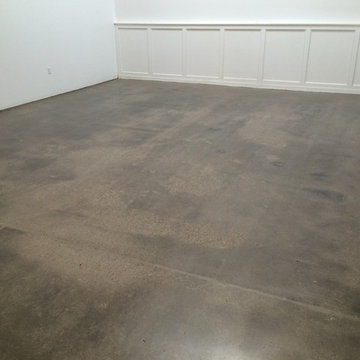
This is what the space looks like after a low sheen polishing to the original concrete. The spalling in the concrete was left to create a retro look for the clients vintage German car and motorcycle collection.
Chris W.
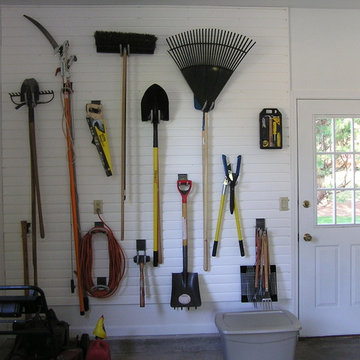
Slat wall storage for gardening tools in the garage
Photo of a medium sized traditional attached double garage in Other.
Photo of a medium sized traditional attached double garage in Other.
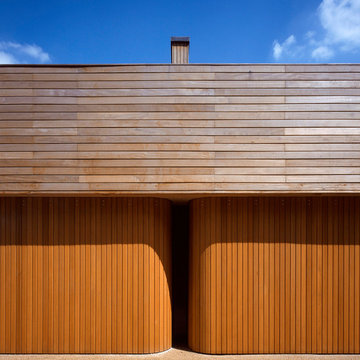
The Accordia Project
This Stirling Prize-winning new build project (2009) used Rundum Original side-sliding timber garage doors on more than 60 properties.
Rundum Meir worked closely with the architects to achieve their required design intent, using hand selected rift-sawn clear larch.
The garage doors featured on the front cover of the Royal Institute of British Architects’ (RIBA) The List ’09 publication.
Rundum Meir were also mentioned in a Sunday Times article about the Accordia project. The article commended architects Alison Brooks and Maccreanor Lavington for ‘doing something epochal: they have made garage doors look good. They do this by making them out of vertical timber slats that slide open sideways and round a corner’ (The Sunday Times, 26 March 2006). Rundum Meir sliding garage doors.
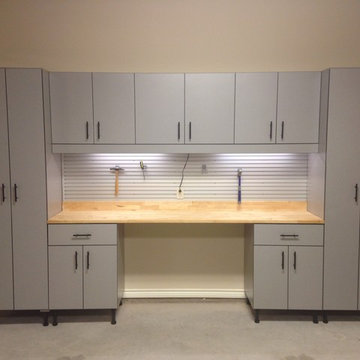
Custom Garage
Design ideas for a medium sized contemporary garage in Dallas.
Design ideas for a medium sized contemporary garage in Dallas.
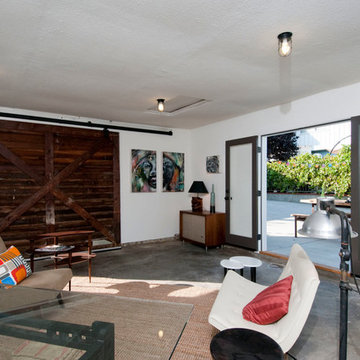
Extensive remodel of a 1918 Colonial Revival bungalow with an awkward 1933 addition by Tim Braseth of ArtCraft Homes, Los Angeles. Restored original house while making the addition contemporary. Completed in 2011. Remodel by ArtCraft Homes. Staging by ArtCraft Collection. Photography by Larry Underhill.
4
