Budget Medium Sized House Exterior Ideas and Designs
Refine by:
Budget
Sort by:Popular Today
1 - 20 of 2,782 photos
Item 1 of 3

片流れの屋根が印象的なシンプルなファサード。
外壁のグリーンと木製の玄関ドアがナチュラルなあたたかみを感じさせる。
シンプルな外観に合わせ、庇も出来るだけスッキリと見えるようデザインした。
Inspiration for a green and medium sized scandi bungalow detached house in Other with a lean-to roof, a metal roof, metal cladding, a grey roof and board and batten cladding.
Inspiration for a green and medium sized scandi bungalow detached house in Other with a lean-to roof, a metal roof, metal cladding, a grey roof and board and batten cladding.
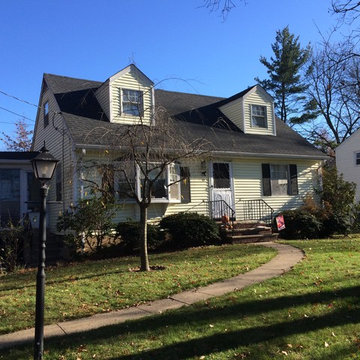
GAF Timberline HD (Charcoal)
Installed by American Home Contractors, Florham Park, NJ
Property located in Whippany, NJ
www.njahc.com
Photo of a medium sized and yellow traditional two floor house exterior in New York with vinyl cladding and a pitched roof.
Photo of a medium sized and yellow traditional two floor house exterior in New York with vinyl cladding and a pitched roof.
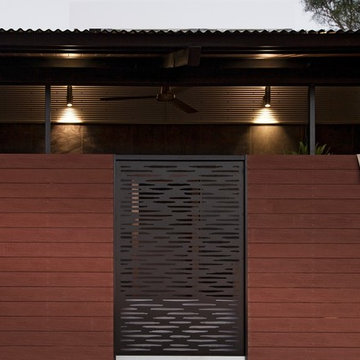
Tropix Homes
Inspiration for a medium sized and brown world-inspired bungalow house exterior in Darwin with wood cladding.
Inspiration for a medium sized and brown world-inspired bungalow house exterior in Darwin with wood cladding.

Inspiration for a medium sized and gey rural two floor detached house in Austin with concrete fibreboard cladding, a pitched roof and a metal roof.
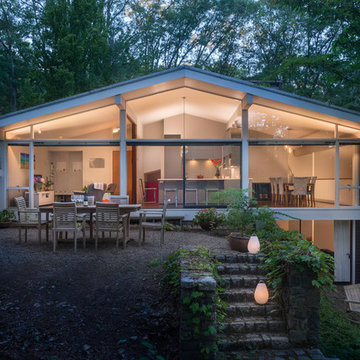
Mid-Century Remodel on Tabor Hill
This sensitively sited house was designed by Robert Coolidge, a renowned architect and grandson of President Calvin Coolidge. The house features a symmetrical gable roof and beautiful floor to ceiling glass facing due south, smartly oriented for passive solar heating. Situated on a steep lot, the house is primarily a single story that steps down to a family room. This lower level opens to a New England exterior. Our goals for this project were to maintain the integrity of the original design while creating more modern spaces. Our design team worked to envision what Coolidge himself might have designed if he'd had access to modern materials and fixtures.
With the aim of creating a signature space that ties together the living, dining, and kitchen areas, we designed a variation on the 1950's "floating kitchen." In this inviting assembly, the kitchen is located away from exterior walls, which allows views from the floor-to-ceiling glass to remain uninterrupted by cabinetry.
We updated rooms throughout the house; installing modern features that pay homage to the fine, sleek lines of the original design. Finally, we opened the family room to a terrace featuring a fire pit. Since a hallmark of our design is the diminishment of the hard line between interior and exterior, we were especially pleased for the opportunity to update this classic work.

Contemporary Rear Extension, Photo by David Butler
Design ideas for a medium sized and red contemporary two floor rear house exterior in Surrey with mixed cladding, a pitched roof and a shingle roof.
Design ideas for a medium sized and red contemporary two floor rear house exterior in Surrey with mixed cladding, a pitched roof and a shingle roof.
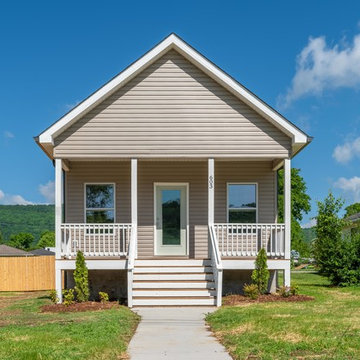
Affordable shotgun style home built in Chattanooga, TN by Home builder EPG Homes, LLC
Medium sized and beige classic bungalow detached house in Other with vinyl cladding, a pitched roof and a shingle roof.
Medium sized and beige classic bungalow detached house in Other with vinyl cladding, a pitched roof and a shingle roof.
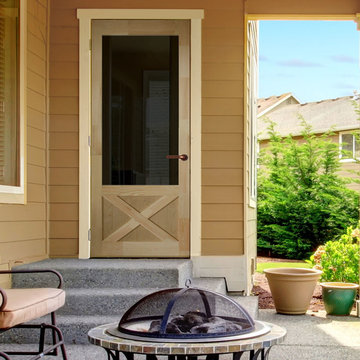
There is no substitute for the beauty and versatility of a wood door. We manufacture all of our heavy-duty screen/storm doors with clear, stable, kiln-dried, finger joint, Eastern White Pine. Easy to hang, they are warp resistant and require minimal trimming. The door includes removable black fiberglass screen for easy paint or staining. Storm glass inserts can be purchased separately.
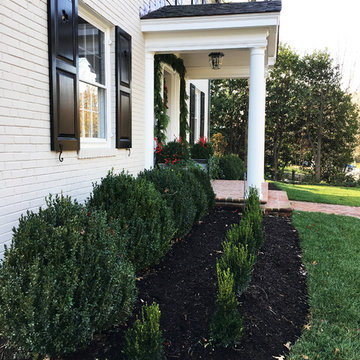
Photo Credit: Kelley Oklesson
This is an example of a medium sized and white classic two floor brick detached house in DC Metro with a pitched roof and a shingle roof.
This is an example of a medium sized and white classic two floor brick detached house in DC Metro with a pitched roof and a shingle roof.
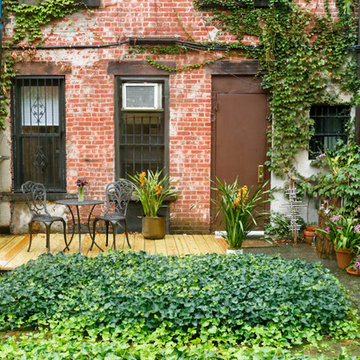
Exterior space is rare in the city. Create a private oasis by creating a small decking platform. A small iron bistro is perfect for your early morning coffee.
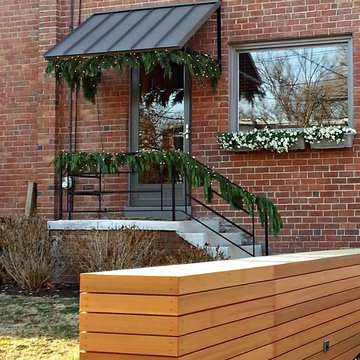
The Classic bronze metal awning covers front door and patio.
Inspiration for a medium sized bungalow brick house exterior in DC Metro.
Inspiration for a medium sized bungalow brick house exterior in DC Metro.
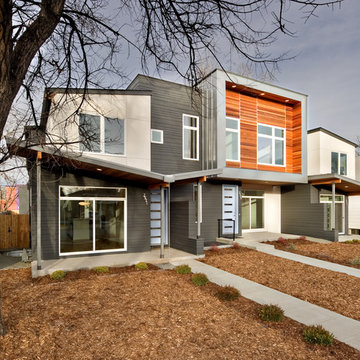
copyright 2014 BcDc
Medium sized and black modern two floor house exterior in Denver with mixed cladding.
Medium sized and black modern two floor house exterior in Denver with mixed cladding.
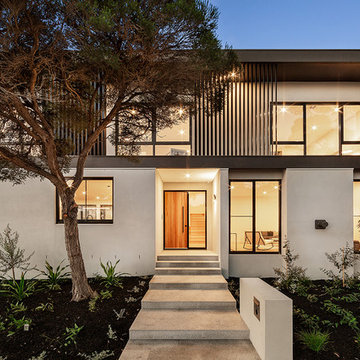
1A Third Street Black Rock 3193 - Residential
Urban Abode
Architectural photography for marketing residential, commercial & short stays & small business.
https://www.urbanabode.com.au/urban-photography/
_______
.
.
.
#photography #urbanabode #urbanphotography #yourabodeourcanvas #melbourne #australia #urbankiosk #yourabodeourcanvas
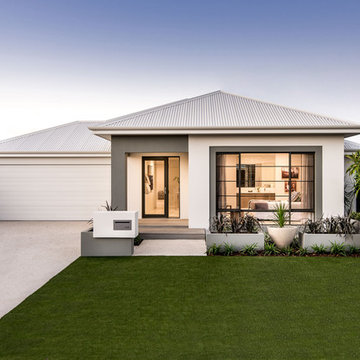
Medium sized and gey contemporary bungalow render detached house in Perth with a pitched roof and a metal roof.

Medium sized and gey contemporary concrete flat in Frankfurt with three floors, a flat roof and a green roof.

Inspiration for a medium sized and brown contemporary two floor detached house in Hamburg with wood cladding, a pitched roof and a tiled roof.
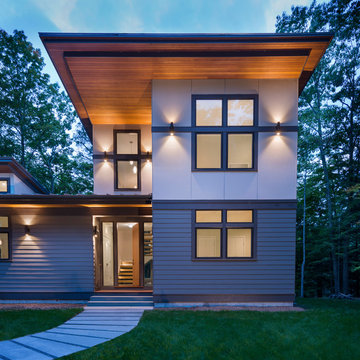
This new house is perched on a bluff overlooking Long Pond. The compact dwelling is carefully sited to preserve the property's natural features of surrounding trees and stone outcroppings. The great room doubles as a recording studio with high clerestory windows to capture views of the surrounding forest.
Photo by: Nat Rea Photography
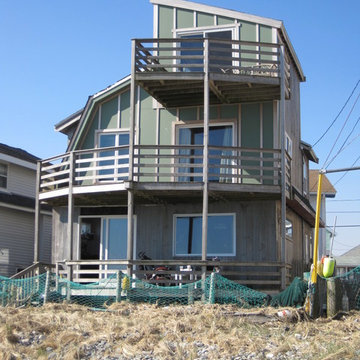
This is a New England beach house that is regularly confronted by severe nor'easters. The task was to provide a face-lift that could withstand the windblown salt and sand.
The existing exterior cladding consisted of 3 layers of wood clapboard and vertical shiplap siding.
The seal around the windows was significantly compromised causing a cold, drafty house to require extensive heating and expense.
We removed the 2 outer layers of existing siding to access the window flashing, which we sealed with membrane flashing. We then applied fiber cement panels and covering the vertical seams with Atlantic cedar battens.
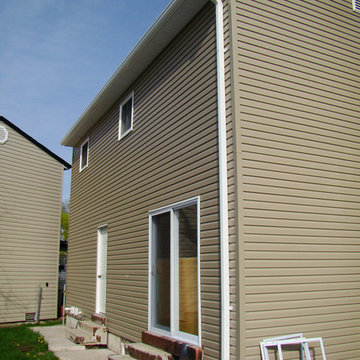
Siding Repair in Berkeley Heights, New Jersey Siding Contractor, offers professional and affordable vinyl siding installation, siding repairs, siding power washing and more.
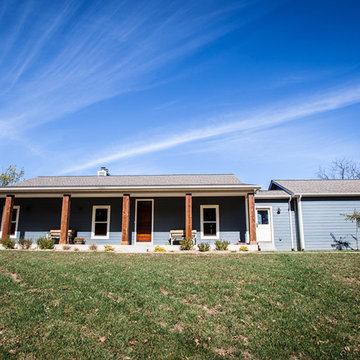
Hibbs Homes
Photo of a medium sized and blue traditional two floor house exterior in St Louis with vinyl cladding.
Photo of a medium sized and blue traditional two floor house exterior in St Louis with vinyl cladding.
Budget Medium Sized House Exterior Ideas and Designs
1