Budget Medium Sized House Exterior Ideas and Designs
Refine by:
Budget
Sort by:Popular Today
141 - 160 of 2,782 photos
Item 1 of 3
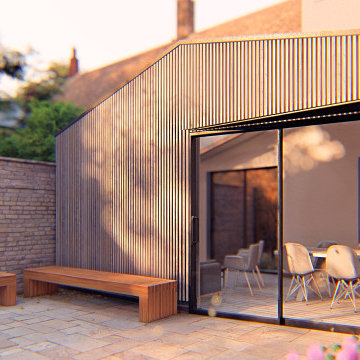
Exterior view from garden
Medium sized and gey scandi bungalow terraced house in Kent with wood cladding, a lean-to roof and a mixed material roof.
Medium sized and gey scandi bungalow terraced house in Kent with wood cladding, a lean-to roof and a mixed material roof.
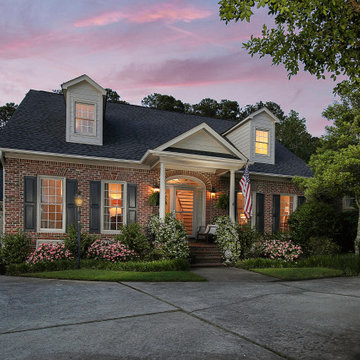
This client wanted to keep with the time-honored feel of their traditional home, but update the entryway, living room, master bath, and patio area. Phase One provided sensible updates including custom wood work and paneling, a gorgeous master bath soaker tub, and a hardwoods floors envious of the whole neighborhood.
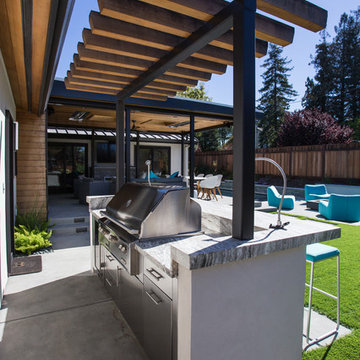
Courtesy of Amy J Photography
Medium sized and multi-coloured modern bungalow detached house in San Francisco with a grey roof.
Medium sized and multi-coloured modern bungalow detached house in San Francisco with a grey roof.
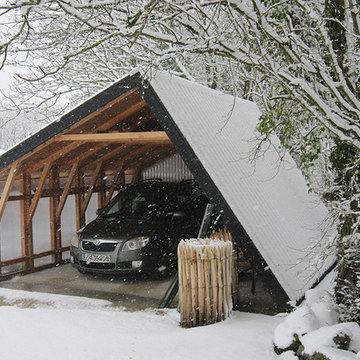
Sous la neige.
Photo of a medium sized and black contemporary two floor house exterior in Nantes with wood cladding and a pitched roof.
Photo of a medium sized and black contemporary two floor house exterior in Nantes with wood cladding and a pitched roof.
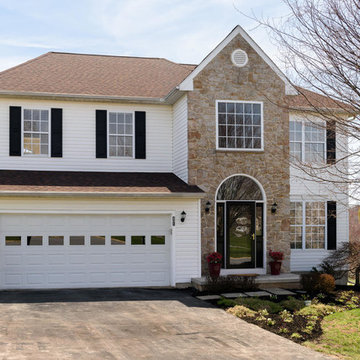
MJE Photographic
This is an example of a medium sized and white classic two floor detached house in Philadelphia with mixed cladding and a shingle roof.
This is an example of a medium sized and white classic two floor detached house in Philadelphia with mixed cladding and a shingle roof.
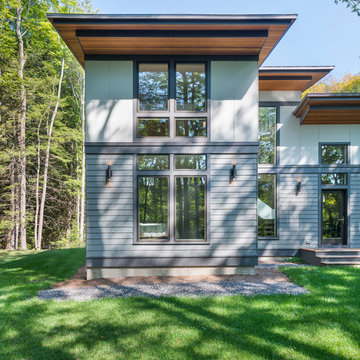
This new house is perched on a bluff overlooking Long Pond. The compact dwelling is carefully sited to preserve the property's natural features of surrounding trees and stone outcroppings. The great room doubles as a recording studio with high clerestory windows to capture views of the surrounding forest.
Photo by: Nat Rea Photography
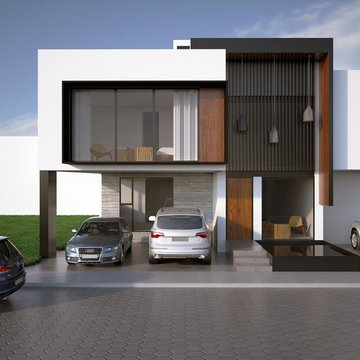
render
This is an example of a medium sized and white modern brick house exterior with three floors.
This is an example of a medium sized and white modern brick house exterior with three floors.
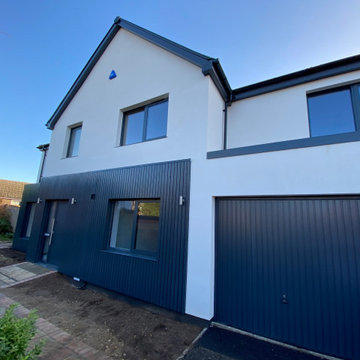
Insulated render with dark timber cladding provides a clean modern appearance.
Inspiration for a medium sized and multi-coloured contemporary two floor render and front detached house in Other with a pitched roof, a tiled roof and a grey roof.
Inspiration for a medium sized and multi-coloured contemporary two floor render and front detached house in Other with a pitched roof, a tiled roof and a grey roof.
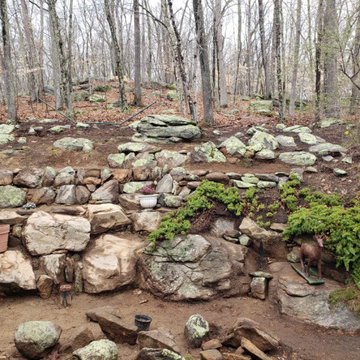
This is a picture of after years of washout was dug out and rocks/boulders were added to retain the hill. The retaining structure also allowed for the creation of garden spaces for plants to be placed to help retain the soil as well.
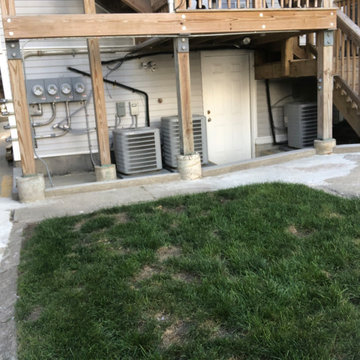
Installing a concrete curb to redirect water away from basement entrance in Wicker Park
Photo of a medium sized modern house exterior in Chicago.
Photo of a medium sized modern house exterior in Chicago.
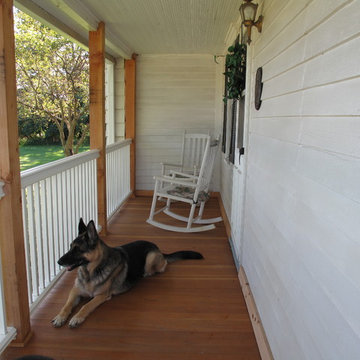
Cindy Lycholat
Photo of a medium sized and white farmhouse bungalow house exterior in Milwaukee with vinyl cladding and a pitched roof.
Photo of a medium sized and white farmhouse bungalow house exterior in Milwaukee with vinyl cladding and a pitched roof.
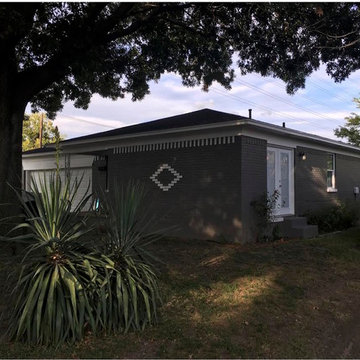
Medium sized and gey contemporary bungalow brick house exterior in Dallas with a pitched roof.
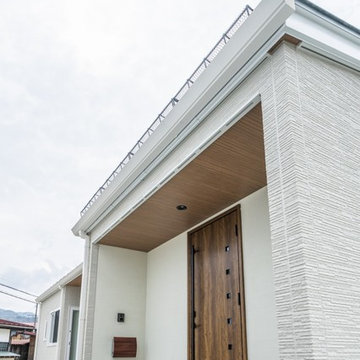
縁側に座ってビールにだだちゃ豆、ぽかぽか陽気で日光浴。
子供たちが縁側を通って畑になった野菜を収穫する。
縁側にくつろぎとたのしさを詰め込んだ暮らしを考えた。
お庭で遊んでも、お部屋で遊んでも、目の届くように。
私たち家族のためだけの、たったひとつの動線計画。
心地よい光と風を取り入れ、自然豊かな郊外で暮らす。
家族の想いが、またひとつカタチになりました。
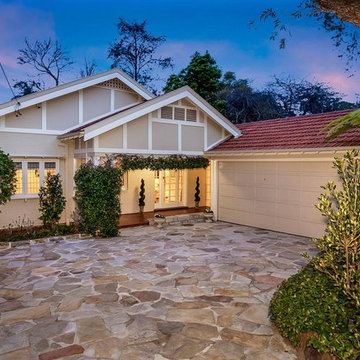
The front garden and facade of this Bungalow were given a make over to make the property more appealing for resale. Updated paint colours, repairs to the sandstone driveway and a revamp of the garden add immeasurable street appeal with minimal change required.
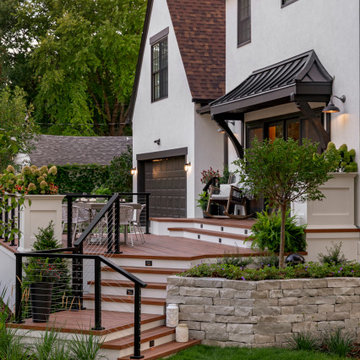
Photo of a medium sized and white retro two floor detached house in Minneapolis with stone cladding, a pitched roof, a shingle roof, a brown roof and board and batten cladding.
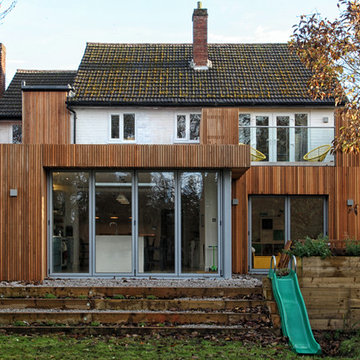
Inspiration for a medium sized and brown traditional two floor rear house exterior in West Midlands with wood cladding, a mixed material roof and a pitched roof.
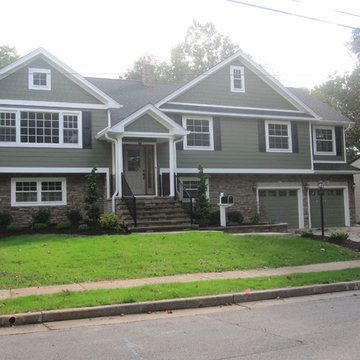
After Photo of Completed Renovation
Photo of a medium sized and green classic two floor house exterior in New York with concrete fibreboard cladding.
Photo of a medium sized and green classic two floor house exterior in New York with concrete fibreboard cladding.
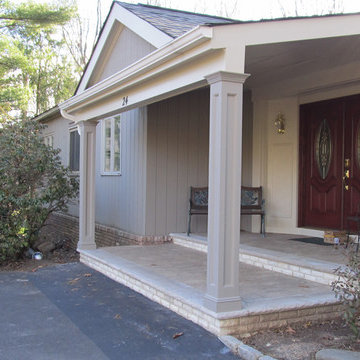
side view of the new front entry portico
Inspiration for a medium sized and gey classic bungalow house exterior in New York with wood cladding and a pitched roof.
Inspiration for a medium sized and gey classic bungalow house exterior in New York with wood cladding and a pitched roof.

Medium sized and black contemporary two floor terraced house in Other with wood cladding, a pitched roof, a tiled roof, a black roof and board and batten cladding.
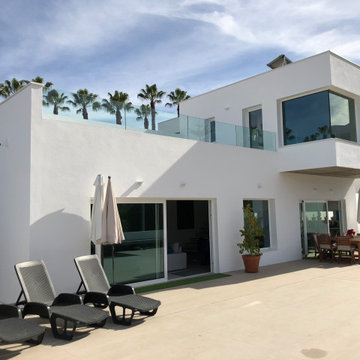
Design ideas for a medium sized and white contemporary bungalow detached house in Other with mixed cladding, a flat roof and a mixed material roof.
Budget Medium Sized House Exterior Ideas and Designs
8