Budget Medium Sized Kitchen Ideas and Designs
Refine by:
Budget
Sort by:Popular Today
1 - 20 of 11,866 photos
Item 1 of 3

A mid-size minimalist bar shaped kitchen gray concrete floor, with flat panel black cabinets with a double bowl sink and yellow undermount cabinet lightings with a wood shiplap backsplash and black granite conutertop

Shaker kitchen painted blue with yellow colour pop between kitchen and dining spaces
Medium sized nautical l-shaped open plan kitchen in Other with an integrated sink, shaker cabinets, blue cabinets, laminate countertops, grey splashback, ceramic splashback, black appliances, laminate floors, an island and grey worktops.
Medium sized nautical l-shaped open plan kitchen in Other with an integrated sink, shaker cabinets, blue cabinets, laminate countertops, grey splashback, ceramic splashback, black appliances, laminate floors, an island and grey worktops.

Painted kitchen cabinets, painted formica countertops, all new furniture, and decor to brighten this dated kitchen.
Inspiration for a medium sized traditional l-shaped kitchen/diner in Austin with a double-bowl sink, raised-panel cabinets, light wood cabinets, laminate countertops, stainless steel appliances, ceramic flooring, an island, beige floors, grey worktops and a vaulted ceiling.
Inspiration for a medium sized traditional l-shaped kitchen/diner in Austin with a double-bowl sink, raised-panel cabinets, light wood cabinets, laminate countertops, stainless steel appliances, ceramic flooring, an island, beige floors, grey worktops and a vaulted ceiling.

This is an example of a medium sized country l-shaped open plan kitchen in Cornwall with a built-in sink, shaker cabinets, brown cabinets, quartz worktops, white splashback, glass tiled splashback, stainless steel appliances, light hardwood flooring, an island, brown floors, white worktops and all types of ceiling.

Photo of a medium sized industrial l-shaped open plan kitchen in Madrid with a submerged sink, brown splashback, wood splashback, white appliances, an island, white floors, brown worktops and exposed beams.

Champagne Glass Backsplash, Quartz counters, and Stainless appliances
Design ideas for a medium sized traditional galley kitchen/diner in Phoenix with a submerged sink, flat-panel cabinets, dark wood cabinets, quartz worktops, beige splashback, glass tiled splashback, stainless steel appliances, travertine flooring, an island, beige floors and beige worktops.
Design ideas for a medium sized traditional galley kitchen/diner in Phoenix with a submerged sink, flat-panel cabinets, dark wood cabinets, quartz worktops, beige splashback, glass tiled splashback, stainless steel appliances, travertine flooring, an island, beige floors and beige worktops.

This kitchen got a complete face lift with the help of a coat of paint, new coutertops and backsplash tile. The original cabinets were a yellow oak circa 1980's and we chose a pale gray (Light French Gray by Sherwin Williams) to update and lighten the space. The blue, gray and tan tile backsplash adds a subtle pattern and color that compliments the cabinets. Woven wood shades and brass hardware add warmth and texture to the space. We incorporated greenery in the form of succulents and plants to liven up the place. Warm wood accents and counter stools also compliment the cool gray tones.

Résolument Déco
Medium sized contemporary galley enclosed kitchen in Lyon with an integrated sink, beaded cabinets, light wood cabinets, laminate countertops, orange splashback, glass sheet splashback, stainless steel appliances, ceramic flooring, no island, grey floors and grey worktops.
Medium sized contemporary galley enclosed kitchen in Lyon with an integrated sink, beaded cabinets, light wood cabinets, laminate countertops, orange splashback, glass sheet splashback, stainless steel appliances, ceramic flooring, no island, grey floors and grey worktops.

Jennifer Egoavil Design
All photos © Mike Healey Photography
Medium sized rustic l-shaped open plan kitchen in Dallas with a belfast sink, recessed-panel cabinets, grey cabinets, wood worktops, white splashback, ceramic splashback, stainless steel appliances, medium hardwood flooring, no island, brown floors and multicoloured worktops.
Medium sized rustic l-shaped open plan kitchen in Dallas with a belfast sink, recessed-panel cabinets, grey cabinets, wood worktops, white splashback, ceramic splashback, stainless steel appliances, medium hardwood flooring, no island, brown floors and multicoloured worktops.

The clients brief for this large 1930s house was to demolish several internal walls to covert a narrow ‘L’ shaped kitchen into a large open family space. Key client desires included a nook capable of seating the whole family and a functional ‘industrial’ style.
Through a series of computer model presentations, we moved away from a conversion of the existing space developing instead an extension. The resultant large space was separated into a functional kitchen zone and a large nook area housed within a frameless glass bay window.
High quality rich natural materials such as handmade brick and hardwoods were enhanced with hidden natural lighting from above to create a rich, textured and layered look. Inspiration for this brightly lit complex space was drawn from the idea of the ‘Manhattan Loft’.

Medium sized midcentury l-shaped kitchen/diner in Other with flat-panel cabinets, medium wood cabinets, an island, a submerged sink, engineered stone countertops, white splashback, metro tiled splashback, stainless steel appliances, light hardwood flooring and grey floors.
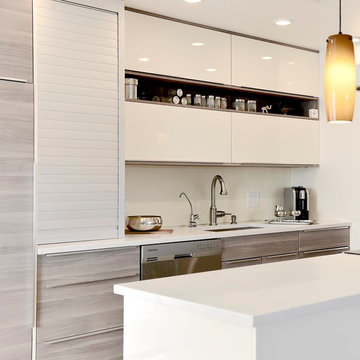
This is another favorite home redesign project.
Throughout my career, I've worked with some hefty budgets on a number of high-end projects. You can visit Paris Kitchens and Somerset Kitchens, companies that I have worked for previously, to get an idea of what I mean. I could start name dropping here, but I won’t, because that's not what this project is about. This project is about a small budget and a happy homeowner.
This was one of the first projects with a custom interior design at a fraction of a regular budget. I could use the term “value engineering” to describe it, because this particular interior was heavily value engineered.
The result: a sophisticated interior that looks so much more expensive than it is. And one ecstatic homeowner. Mission impossible accomplished.
P.S. Don’t ask me how much it cost, I promised the homeowner that their impressive budget will remain confidential.
In any case, no one would believe me even if I spilled the beans.
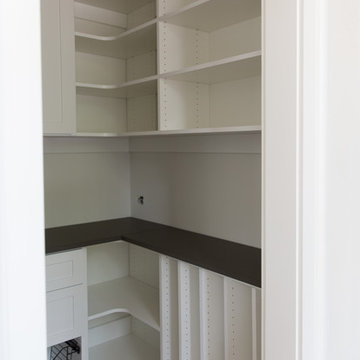
This pantry was completed in white with shaker style drawers and doors and oil rubbed bronze hardware. The counter top is a matte finish to match the hardware. Corner shelves maximize the space with wire storage baskets for more diversity and functionality. There are also vertical storage shelves for large baking sheets or serving plates.

Inspiration for a medium sized contemporary l-shaped open plan kitchen in Toronto with a submerged sink, flat-panel cabinets, grey cabinets, engineered stone countertops, white splashback, glass tiled splashback, stainless steel appliances, vinyl flooring and an island.
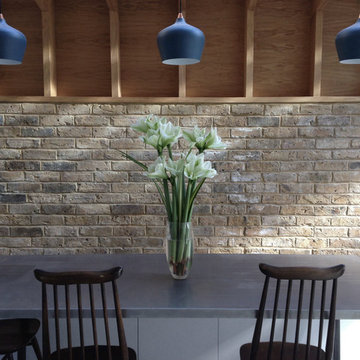
Medium sized contemporary galley open plan kitchen in London with concrete flooring.
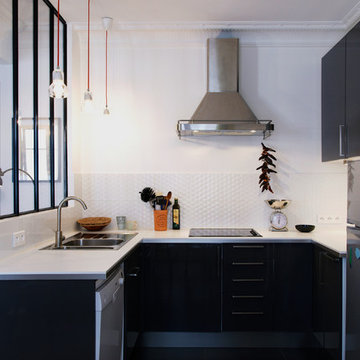
Marion Parez
Inspiration for a medium sized scandinavian u-shaped enclosed kitchen in Paris with flat-panel cabinets, white splashback, no island, a built-in sink and integrated appliances.
Inspiration for a medium sized scandinavian u-shaped enclosed kitchen in Paris with flat-panel cabinets, white splashback, no island, a built-in sink and integrated appliances.
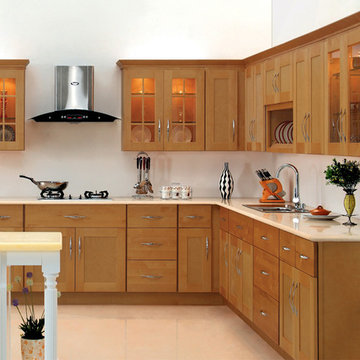
This kitchen features honey shaker kitchen cabinets with a white kitchen island.
Medium sized contemporary l-shaped kitchen in Orange County with shaker cabinets, light wood cabinets, a built-in sink, composite countertops, an island and vinyl flooring.
Medium sized contemporary l-shaped kitchen in Orange County with shaker cabinets, light wood cabinets, a built-in sink, composite countertops, an island and vinyl flooring.

6 Square painted cabinets
Main Line Kitchen Design specializes in creative design solutions for kitchens in every style. Working with our designers our customers create beautiful kitchens that will be stand the test of time.

Completed on a small budget, this hard working kitchen refused to compromise on style. The upper and lower perimeter cabinets, sink and countertops are all from IKEA. The vintage schoolhouse pendant lights over the island were an eBay score, and the pendant over the sink is from Restoration Hardware. The BAKERY letters were made custom, and the vintage metal bar stools were an antique store find, as were many of the accessories used in this space. Oh, and in case you were wondering, that refrigerator was a DIY project compiled of nothing more than a circa 1970 fridge, beadboard, moulding, and some fencing hardware found at a local hardware store.
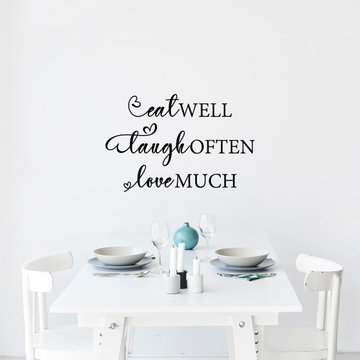
Beautiful kitchen wall decal quotes to create a loving family vibe.
This is an example of a medium sized scandi kitchen/diner in New York.
This is an example of a medium sized scandi kitchen/diner in New York.
Budget Medium Sized Kitchen Ideas and Designs
1