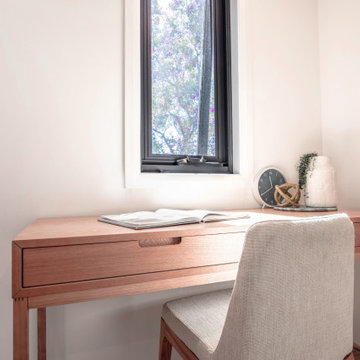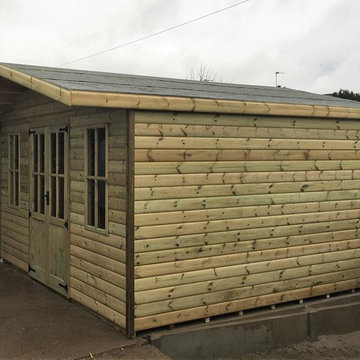Budget Office/Studio/Workshop Ideas and Designs
Refine by:
Budget
Sort by:Popular Today
81 - 100 of 131 photos
Item 1 of 3
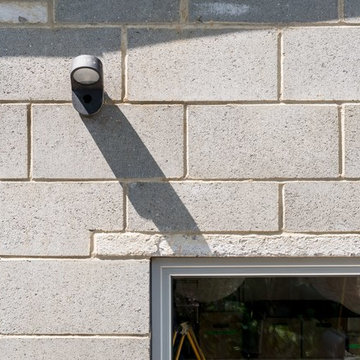
A garden workshop was an essential part of the brief for the customer to use as a studio, workshop and home office
This is an example of a medium sized contemporary detached office/studio/workshop in London.
This is an example of a medium sized contemporary detached office/studio/workshop in London.
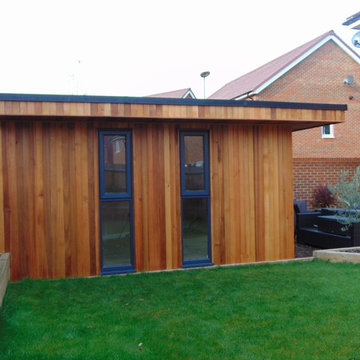
Hudson Garden Rooms
Design ideas for a medium sized modern detached office/studio/workshop in Berkshire.
Design ideas for a medium sized modern detached office/studio/workshop in Berkshire.
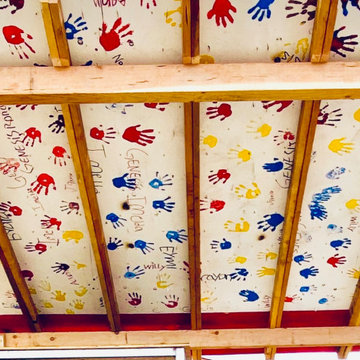
The COVID 19 Pandemic has changed the way we learn, and it also changes how we serve. These projects combine long range Wi-Fi systems, solar power, and online courses to provide education in remote areas where there are no established schools. If you would like to join us on our next school please reach out.
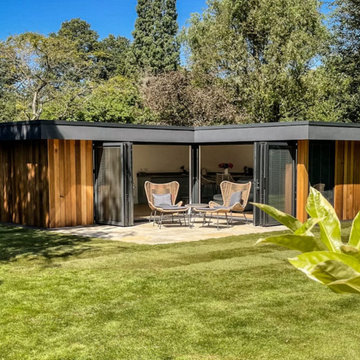
Extensions de maison en bois une option intéressante pour les personnes qui cherchent à agrandir leur maison.
Transformez votre maison en un véritable havre de paix naturel avec notre magnifique extension maison en bois. Fabriquée avec soin et soucieuse de l'environnement, cette extension en bois apportera chaleur, élégance et fonctionnalité à votre espace de vie. Son design ingénieux et ses matériaux durables vous garantissent une construction solide et résistante aux intempéries.
Que vous souhaitiez agrandir votre espace de vie, créer un bureau à domicile ou une pièce supplémentaire, notre extension maison en bois répondra à tous vos besoins. Son allure moderne s'intègrera harmonieusement à votre architecture existante, créant ainsi une transition fluide entre l'ancien et le nouveau. Vous serez émerveillé par la beauté naturelle du bois qui apporte une touche de sérénité à votre environnement.
Notre équipe d'experts se chargera de toutes les étapes de votre projet d'extension maison en bois, de la conception à l'installation. Nous nous assurons que chaque détail est pris en compte pour que votre nouvelle extension soit en parfaite harmonie avec votre maison actuelle. De plus, nos matériaux de haute qualité garantissent une isolation thermique et acoustique optimale, vous permettant ainsi de profiter d'un confort exceptionnel tout au long de l'année.
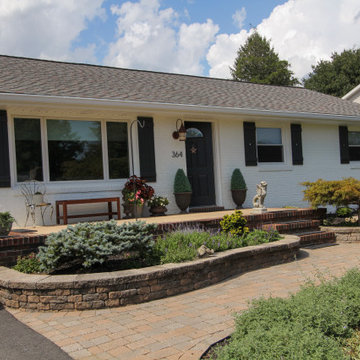
Our client was in search of a space where she could relax, read, and meditate. She chose a non-tradtional approach and decided to transform her existing backyard shed into a space that she could call her own. With her artistic flare in mind, we built a living area complete with vaulted ceilings, shelving, painted floors, faux fireplace mantle, and lighting. Her eclectic decor is cozy, calming and very much feminine- which is exactly was she had in mind.
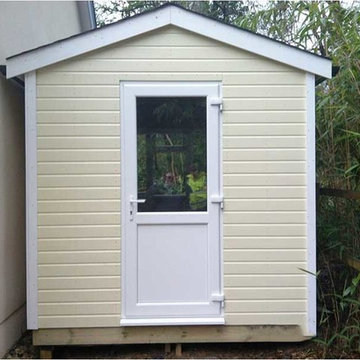
A very compact, traditional yet practical Garden room in 16mm Shiplap with our coloured 5-year wood treatment.
Being insulated, it is both warm and dry so perfect for use as an office, hobby room or even that gym you’ve been promising yourself!
Our base options vary in price depending on your requirements.
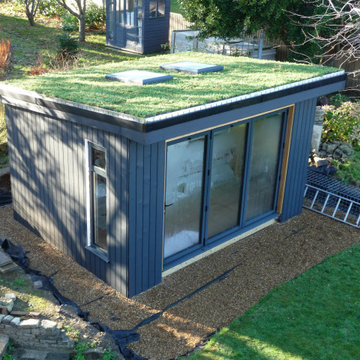
We supply the easy to install Sedum roof trays for all of Podspaces cabins. lightwieght and quick to insatll and maintain.
Design ideas for a small modern detached office/studio/workshop in London.
Design ideas for a small modern detached office/studio/workshop in London.
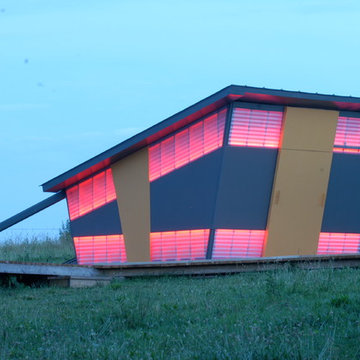
Meredith Mashburn
Design ideas for a small contemporary detached office/studio/workshop in Other.
Design ideas for a small contemporary detached office/studio/workshop in Other.
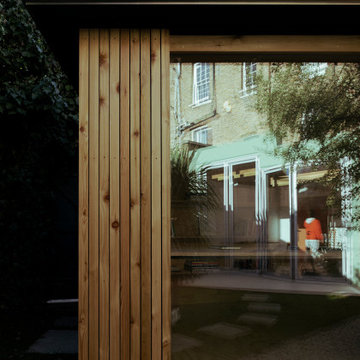
The rear garden of a nineteen century Victorian terraced house in Hackney was expectantly awaiting a fresh start. Previous renovation works and a rear addition to the main house had left the garden in a state of disrepair. This was home to an artist looking to expand their studio space outdoors and explore the garden as a living backdrop for work-in-progress artwork.
The pavilion is flexible in its use as a studio, workshop and informal exhibition space within the garden setting. It sits in the corner to the west of the rear garden gate defining a winding path that delays the moment of arrival at the house. Our approach was to engage with the tradition of timber garden buildings and explore the connections between the various elements that compose the garden to create a new harmonious whole - landscape, vegetation, fences.
A generous northeast facing picture window allows for a soft and uniform light to bathe the pavilion’s interior space. It frames the landscape it sits within as well as the repetition of the brick terrace and its butterfly roofs. The vertical Siberian larch panels articulate the different components at play by cladding the pavilion, offering a backdrop to the pyracantha tree and providing a new face to the existing party fence. This continuous gesture accommodates the pavilion openings and a new planter, setting a datum on which the roof sits. The latter is expressed through an aluminium fascia and a fine protrusion that harmonizes the sense of height throughout.
The elemental character of the garden is emphasized by the minimal palette of materials which are applied respectfully to their natural appearance. As it ages the pavilion is absorbed back into the density of the growing garden.
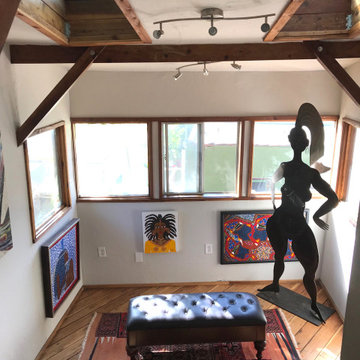
The house is built on a slope, and so is the studio, that has two levels and a loft. Sunlight filters through the skylights and creates the perfect environment to showcases the homeowner's original art. We placed a bench so visitors can sit down and take it all in.
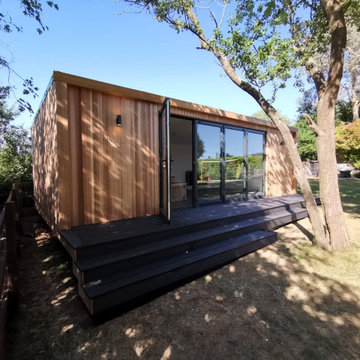
This contemporary garden room was completed in three weeks with just a one-week mobilisation period from order placement. Featuring improted cedar cladding, grey aluminium windows and composite decking. This room is 26m2 and costs under £25k.
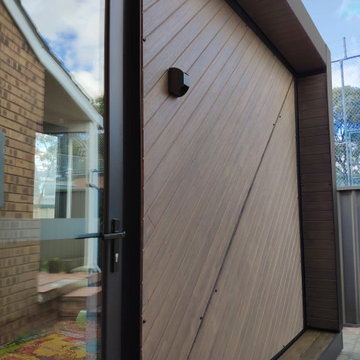
Whether you’re ready to go or just want to know what’s possible, our Architectural and Construction Experts are on hand to help. We’ll work with you to choose a size, customise the layout and advise on the installation.
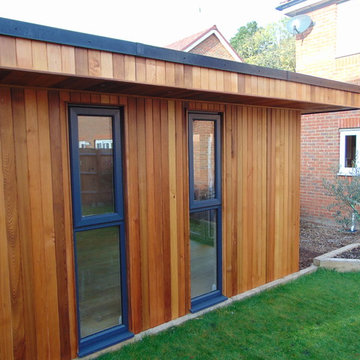
Hudson Garden Rooms
Design ideas for a medium sized modern detached office/studio/workshop in Berkshire.
Design ideas for a medium sized modern detached office/studio/workshop in Berkshire.
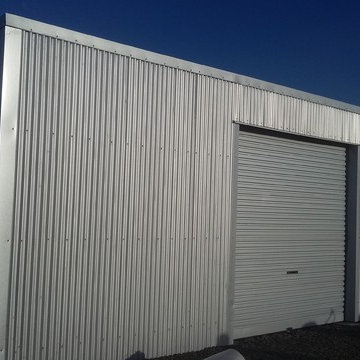
This is an example of a medium sized modern detached office/studio/workshop in Other.
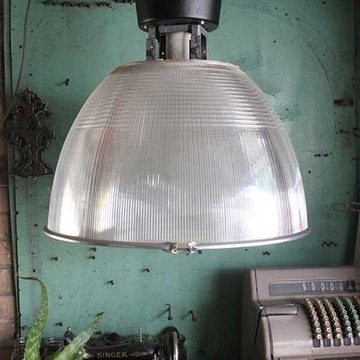
Olga Bennett
This is an example of a medium sized industrial detached office/studio/workshop in Melbourne.
This is an example of a medium sized industrial detached office/studio/workshop in Melbourne.
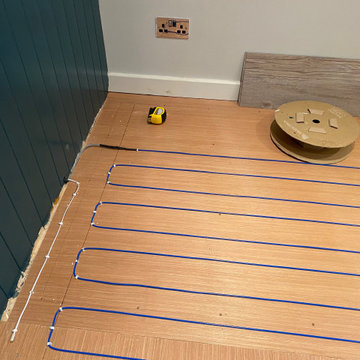
Install our unique underfloor heating kit in three easy steps:
- stick down the heating cable in rows 10cm apart
- lay the Cableflor tiles on top, no concrete screed req'd
- cover with our floor vinyl planks
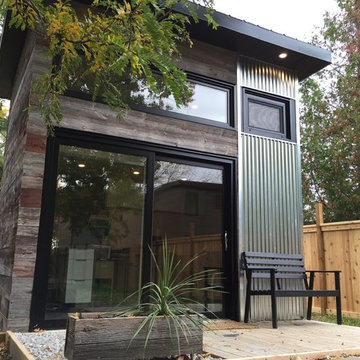
This backyard garden studio with a modern design provides a comfortable and stylish retreat for a home office, art studio, cottage bunkie or for backyard entertaining. The layout features two built in work stations, and a built-in sofa bench that can be used for reading, watching televisions or an afternoon nap. A second story loft provides space for storage, a kid's play area or a separate space for lounging. With a footprint just over 100 square feet, this studio makes efficient use of space while minimizing the footprint of the backyard and may be constructed without a permit in many jurisdictions (check your local building code).
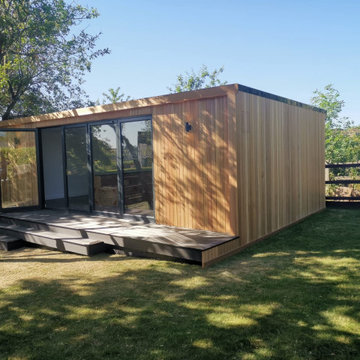
This contemporary garden room was completed in three weeks with just a one-week mobilisation period from order placement. Featuring improted cedar cladding, grey aluminium windows and composite decking. This room is 26m2 and costs under £25k.
Budget Office/Studio/Workshop Ideas and Designs
5
