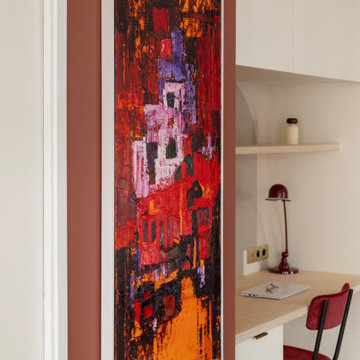Budget, Premium Home Office Ideas and Designs
Refine by:
Budget
Sort by:Popular Today
21 - 40 of 27,306 photos
Item 1 of 3
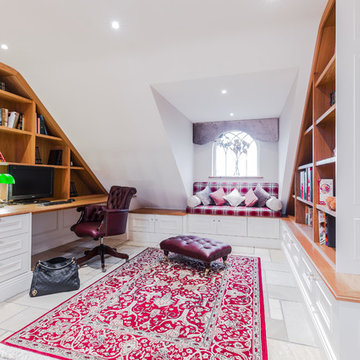
A Luxury library / office design featuring bespoke pelmet, window seat, Wall panelling, window shutters, rugs, lighting, leather office chair and accessories

Our La Cañada studio juxtaposed the historic architecture of this home with contemporary, Spanish-style interiors. It features a contrasting palette of warm and cool colors, printed tilework, spacious layouts, high ceilings, metal accents, and lots of space to bond with family and entertain friends.
---
Project designed by Courtney Thomas Design in La Cañada. Serving Pasadena, Glendale, Monrovia, San Marino, Sierra Madre, South Pasadena, and Altadena.
For more about Courtney Thomas Design, click here: https://www.courtneythomasdesign.com/
To learn more about this project, click here:
https://www.courtneythomasdesign.com/portfolio/contemporary-spanish-style-interiors-la-canada/

A home office off the kitchen can be concealed with a pocket door. Gray-painted maple Wood-Mode cabinetry complements the kitchen finishes but makes the space unique.
**Project Overview**
A small, quiet, efficient office space for one that is perfect for sorting mail and paying bills. Though small it has a great deal of natural light and views out the front of the house of the lush landscaping and wildlife. A pocket door makes the office disappear when it's time to entertain.
**What Makes This Project Unique?**
Small yet incredibly functional, this desk space is a comfortable, quiet place to catch up on home management tasks. Filled with natural light and offering a view of lush landscaping, the compact space is light and airy. To keep it from feeling cramped or crowded, we complemented warm gray-painted maple cabinetry with light countertops and tile. Taller ceilings allow ample storage, including full-height open storage, to manage all of the papers, files and extras that find their way into the home.
**Design Challenges**
While the office was intentionally designed into a tiny nook off the kitchen and pantry, we didn't want it to feel small for the people using it. By keeping the color palette light, taking cabinetry to the ceiling, incorporating open storage and maximizing natural light, the space feels cozy, and larger than it actually is.
Photo by MIke Kaskel.
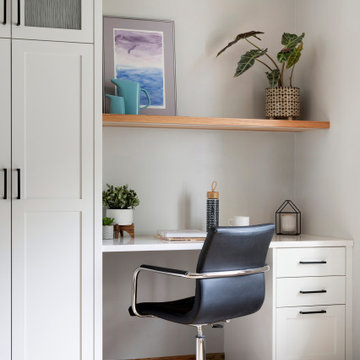
This work station allows for storage of office supplies as well as a place for kids or adults to work.
Design ideas for a classic home office in Minneapolis.
Design ideas for a classic home office in Minneapolis.

Home office for two people with quartz countertops, black cabinets, custom cabinetry, gold hardware, gold lighting, big windows with black mullions, and custom stool in striped fabric with x base on natural oak floors

Custom Home office
This is an example of a medium sized contemporary study in Los Angeles with white walls, medium hardwood flooring, no fireplace, a built-in desk and brown floors.
This is an example of a medium sized contemporary study in Los Angeles with white walls, medium hardwood flooring, no fireplace, a built-in desk and brown floors.

Modern-glam full house design project.
Photography by: Jenny Siegwart
Design ideas for a medium sized modern study in San Diego with limestone flooring, a built-in desk, grey floors and grey walls.
Design ideas for a medium sized modern study in San Diego with limestone flooring, a built-in desk, grey floors and grey walls.
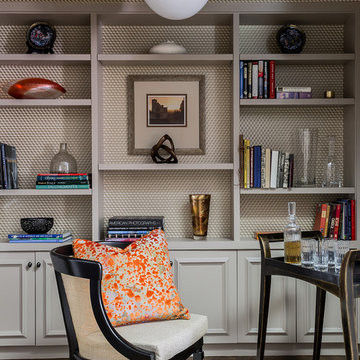
Design ideas for a medium sized classic study in Boston with beige walls, dark hardwood flooring, no fireplace and a freestanding desk.
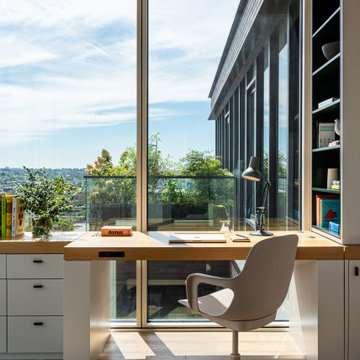
Bespoke millwork was designed for the home office, integrating a bookcase, cabinets and drawers, but most important a custom lifting desk. The desk for engineered to be seamlessly integrated with the surrounded millwork when in low position, and be electronically lifted to become a standing desk.
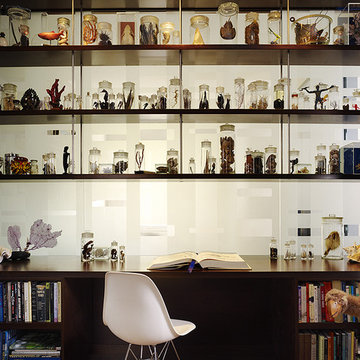
The inspiration for the remodel of this San Francisco Victorian came from an unlikely source – the owner’s modern-day cabinet of curiosities, brimming with jars filled with preserved aquatic body parts and specimens. This room now becomes the heart of the home, with glimpses into the collection a constant presence from every space. A partially translucent glass wall (derived from the genetic code of a Harbor Seal) and shelving system protects the collection and divides the owner’s study from the adjacent family room.
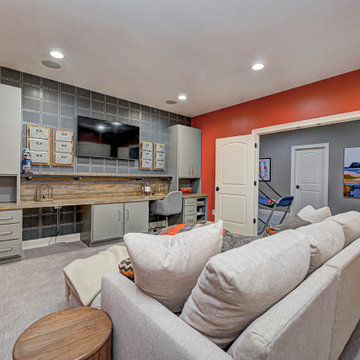
This home renovation project transformed unused, unfinished spaces into vibrant living areas. Each exudes elegance and sophistication, offering personalized design for unforgettable family moments.
In this spacious office oasis, every inch is devoted to productivity and comfort. From ample desk space to abundant storage, it's a haven for focused work. Plus, the plush sofa is perfect for moments of relaxation amidst productivity.
Project completed by Wendy Langston's Everything Home interior design firm, which serves Carmel, Zionsville, Fishers, Westfield, Noblesville, and Indianapolis.
For more about Everything Home, see here: https://everythinghomedesigns.com/
To learn more about this project, see here: https://everythinghomedesigns.com/portfolio/fishers-chic-family-home-renovation/

This full home mid-century remodel project is in an affluent community perched on the hills known for its spectacular views of Los Angeles. Our retired clients were returning to sunny Los Angeles from South Carolina. Amidst the pandemic, they embarked on a two-year-long remodel with us - a heartfelt journey to transform their residence into a personalized sanctuary.
Opting for a crisp white interior, we provided the perfect canvas to showcase the couple's legacy art pieces throughout the home. Carefully curating furnishings that complemented rather than competed with their remarkable collection. It's minimalistic and inviting. We created a space where every element resonated with their story, infusing warmth and character into their newly revitalized soulful home.
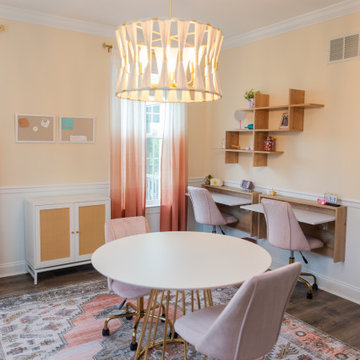
Design ideas for a medium sized modern craft room in Philadelphia with vinyl flooring, a built-in desk and grey floors.
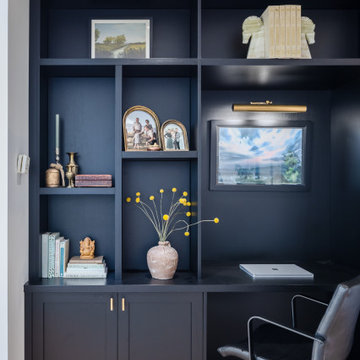
Design ideas for a small traditional home office in Vancouver with white walls, no fireplace, a built-in desk and multi-coloured floors.
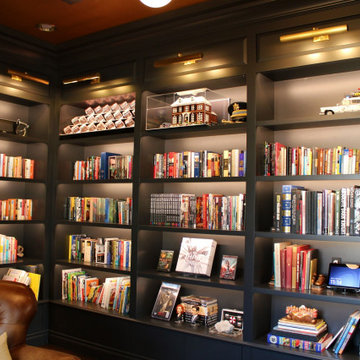
Built in bookshelves with LED
Inspiration for a medium sized classic home office in Austin with a reading nook, black walls, dark hardwood flooring, a ribbon fireplace, a plastered fireplace surround, a built-in desk, brown floors, a coffered ceiling and wainscoting.
Inspiration for a medium sized classic home office in Austin with a reading nook, black walls, dark hardwood flooring, a ribbon fireplace, a plastered fireplace surround, a built-in desk, brown floors, a coffered ceiling and wainscoting.
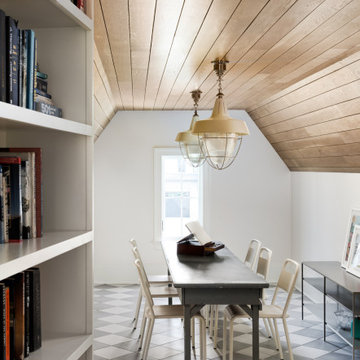
A secret entrance hidden behind a bookcase reveals a charming children's craft room complete with stained wood ceilings.
Inspiration for a medium sized traditional craft room in DC Metro with white walls, multi-coloured floors and a wood ceiling.
Inspiration for a medium sized traditional craft room in DC Metro with white walls, multi-coloured floors and a wood ceiling.

Our Scottsdale interior design studio created this luxurious Santa Fe new build for a retired couple with sophisticated tastes. We centered the furnishings and fabrics around their contemporary Southwestern art collection, choosing complementary colors. The house includes a large patio with a fireplace, a beautiful great room with a home bar, a lively family room, and a bright home office with plenty of cabinets. All of the spaces reflect elegance, comfort, and thoughtful planning.
---
Project designed by Susie Hersker’s Scottsdale interior design firm Design Directives. Design Directives is active in Phoenix, Paradise Valley, Cave Creek, Carefree, Sedona, and beyond.
For more about Design Directives, click here: https://susanherskerasid.com/
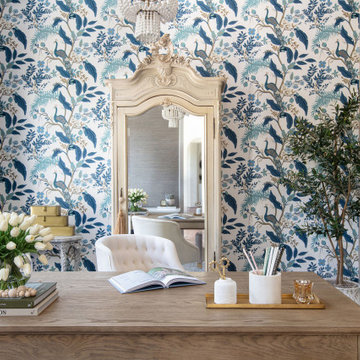
Inspiration for a medium sized mediterranean study in San Diego with dark hardwood flooring, a freestanding desk, brown floors and wallpapered walls.
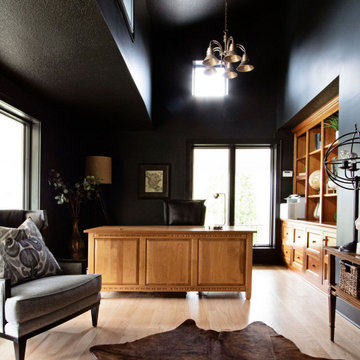
This is an example of a medium sized classic home office in Kansas City with a reading nook, black walls, light hardwood flooring, a freestanding desk, brown floors and a vaulted ceiling.
Budget, Premium Home Office Ideas and Designs
2
