Budget Render House Exterior Ideas and Designs
Refine by:
Budget
Sort by:Popular Today
61 - 80 of 648 photos
Item 1 of 3
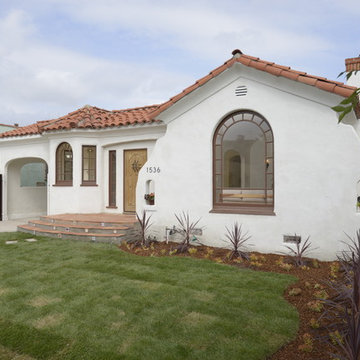
A traditional 1930 Spanish bungalow, re-imagined and respectfully updated by ArtCraft Homes to create a 3 bedroom, 2 bath home of over 1,300sf plus 400sf of bonus space in a finished detached 2-car garage. Authentic vintage tiles from Claycraft Potteries adorn the all-original Spanish-style fireplace. Remodel by Tim Braseth of ArtCraft Homes, Los Angeles. Photos by Larry Underhill.
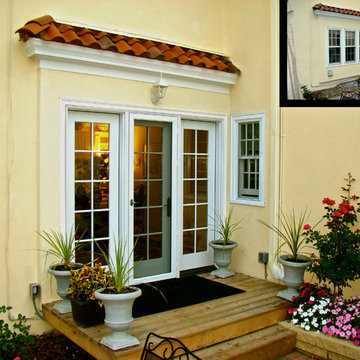
Photo showing the pre-construction conditions and finished project. Photos by Greg Schmidt
Inspiration for a small and yellow traditional bungalow render house exterior in Minneapolis with a lean-to roof.
Inspiration for a small and yellow traditional bungalow render house exterior in Minneapolis with a lean-to roof.
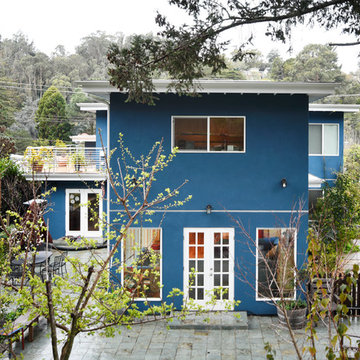
A family of four in the Montclair District of Oakland approached 3 Lights Design wanting to convert their 2 bedroom, single story home into a more spacious, inviting, light-filled home with an inlaw unit for their visiting families. The husband valued privacy while the wife valued a more open-door policy. Mixing the two, we created an open, transparent 1st floor and a more private second floor with 3 bedrooms and a home office. The inlaw unit was placed over the existing garage, adding value to the home as well as their ability to invite visitors into their home with ease.
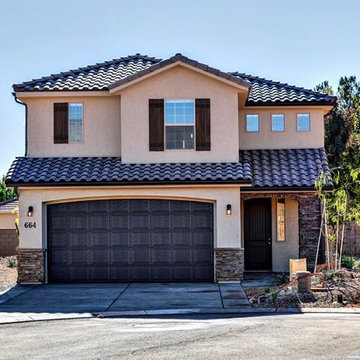
Danny Lee Photography
Inspiration for a small and white mediterranean two floor render house exterior in Salt Lake City.
Inspiration for a small and white mediterranean two floor render house exterior in Salt Lake City.
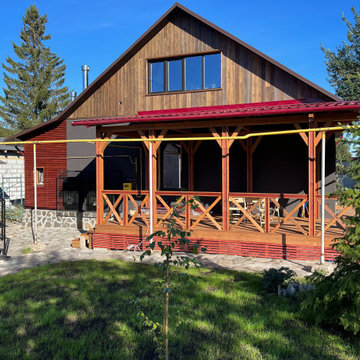
реконструкция старого дома
This is an example of a small and black urban render tiny house in Yekaterinburg with a pitched roof, a shingle roof, a red roof and shiplap cladding.
This is an example of a small and black urban render tiny house in Yekaterinburg with a pitched roof, a shingle roof, a red roof and shiplap cladding.
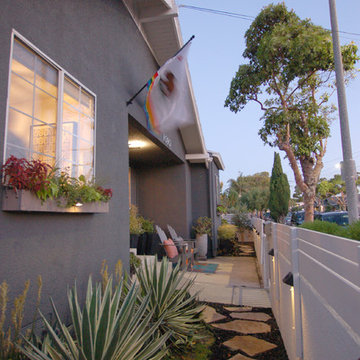
Inspiration for a medium sized and black contemporary bungalow render detached house in Los Angeles with a pitched roof and a shingle roof.
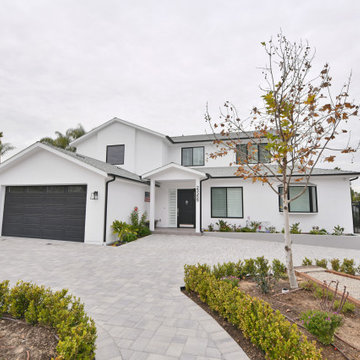
@BuildCisco 1-877-BUILD-57
Photo of a medium sized and white classic two floor render detached house in Los Angeles with a pitched roof, a shingle roof and a black roof.
Photo of a medium sized and white classic two floor render detached house in Los Angeles with a pitched roof, a shingle roof and a black roof.
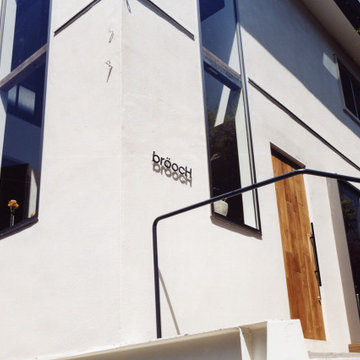
Small and white scandi two floor render detached house in Tokyo with a pitched roof and a metal roof.
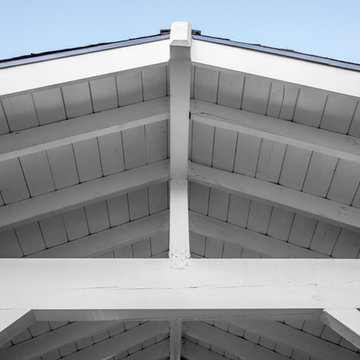
Inspiration for a small and gey coastal bungalow render flat in Los Angeles with a pitched roof and a shingle roof.
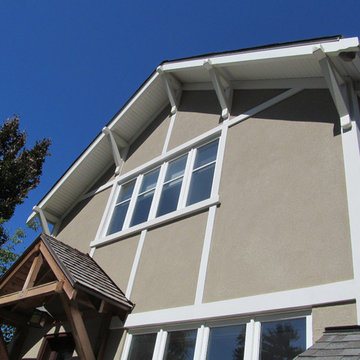
Simple details, done with attention to proportion, can make a world of difference.
Inspiration for a small and beige traditional two floor render detached house in Toronto with a pitched roof and a shingle roof.
Inspiration for a small and beige traditional two floor render detached house in Toronto with a pitched roof and a shingle roof.
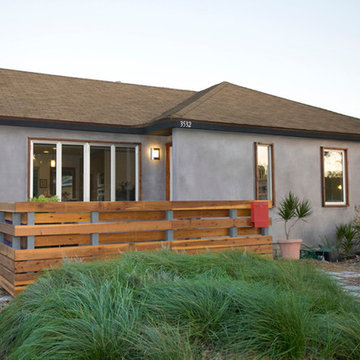
Designed by Stephanie Ericson, Inchoate Architecture
Photos by Corinne Cobabe
This is an example of a small and gey contemporary bungalow render house exterior in Los Angeles.
This is an example of a small and gey contemporary bungalow render house exterior in Los Angeles.
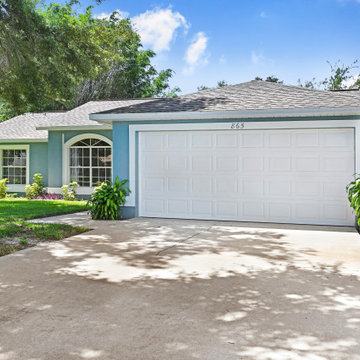
Sherwin Williams Pool House Blue gave the main body of the house the fresh coastal farmhouse feel, finished off with white trim all around. Fresh and clean curb appeal
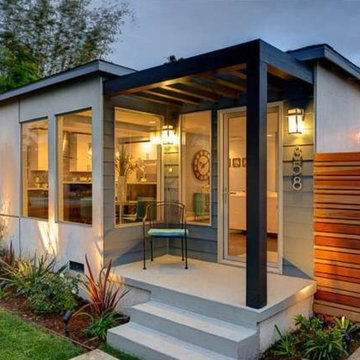
In this photo we can see the front of the property along with a glimpse of the Home Theater system installed inside.
Technospeak Corporation- Los Angeles Home Media Design.
Technospeak Corporation - Manhattan Beach Home Media Design
Lighting Control, Control4, Home Automation, Home Automation Los Angeles, Speakers, Technospeak.
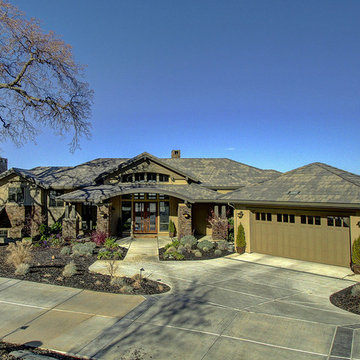
Turn- Key Construction (916)933-6193
David Reed Images (916)241-3283
Design ideas for a classic bungalow render house exterior in Sacramento.
Design ideas for a classic bungalow render house exterior in Sacramento.
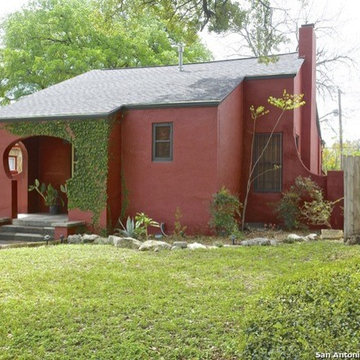
Additionally, we had to shell out big bucks (as most homeowners have experienced) for a new roof. The previous roof had damage, and was also gray in color. We opted for a black dimensional shingle, added a ridge vent. The money we spent was well worth it.
Photo Credit: San Antonio Board of Realtors/ Sunny Harris
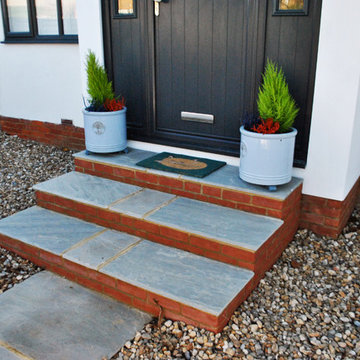
Architectural Designer: Matthews Architectural Practice Ltd
Builder: Myhandman.help
Photographer: MAP Ltd - Photography
Photo of a small and white contemporary two floor render detached house in Sussex with a pitched roof and a tiled roof.
Photo of a small and white contemporary two floor render detached house in Sussex with a pitched roof and a tiled roof.

Photo by Kentahasegawa
Design ideas for a large and green world-inspired bungalow render detached house in Nagoya with a pitched roof and a tiled roof.
Design ideas for a large and green world-inspired bungalow render detached house in Nagoya with a pitched roof and a tiled roof.
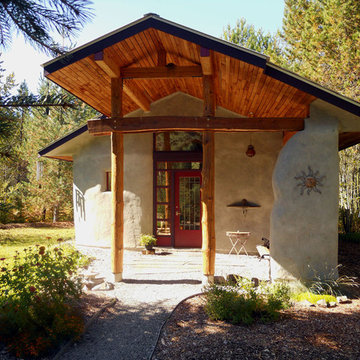
East entry porch to Strawbale constructed studio
Small rustic bungalow render house exterior in Seattle with a pitched roof.
Small rustic bungalow render house exterior in Seattle with a pitched roof.
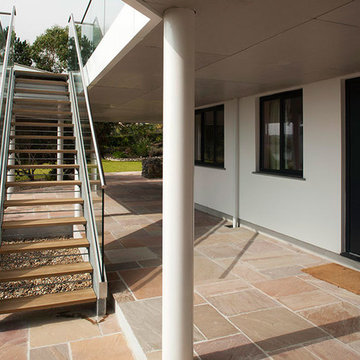
House extension by D3 Architects of Truro, Cornwall. The upper floor has been extended on to a large balcony giving this house lots more outside living space and making the most of its coastal view. Photo by Simon Burt
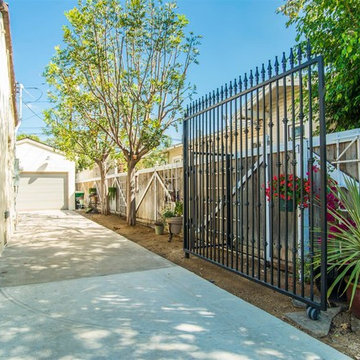
Simple design - inexpensive and clean looking Traditional style gate
Small and white mediterranean bungalow render house exterior in Orange County.
Small and white mediterranean bungalow render house exterior in Orange County.
Budget Render House Exterior Ideas and Designs
4