Budget Traditional Dining Room Ideas and Designs
Refine by:
Budget
Sort by:Popular Today
41 - 60 of 2,474 photos
Item 1 of 3
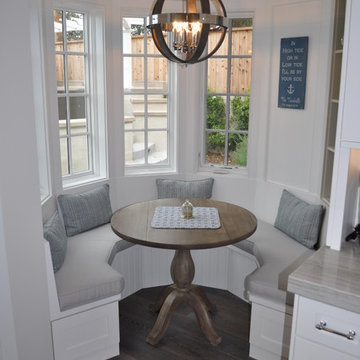
Inspiration for a small classic open plan dining room in Los Angeles with dark hardwood flooring, grey walls and no fireplace.
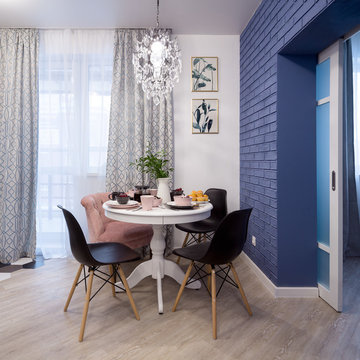
Фотограф Полина Алехина
Design ideas for a small classic kitchen/dining room in Novosibirsk with blue walls, vinyl flooring and beige floors.
Design ideas for a small classic kitchen/dining room in Novosibirsk with blue walls, vinyl flooring and beige floors.
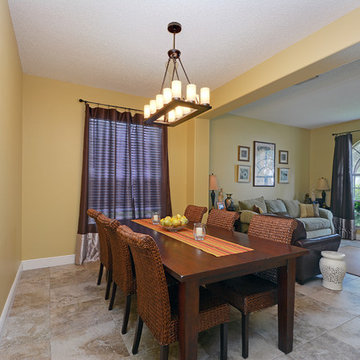
Rickie Agapito
Design ideas for a medium sized traditional open plan dining room in Tampa with beige walls and porcelain flooring.
Design ideas for a medium sized traditional open plan dining room in Tampa with beige walls and porcelain flooring.
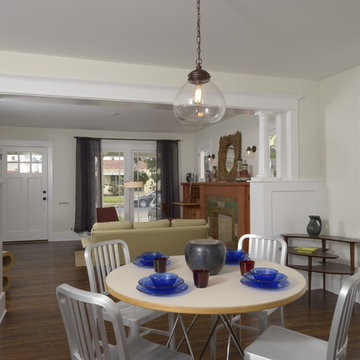
A classic 1925 Colonial Revival bungalow in the Jefferson Park neighborhood of Los Angeles restored and enlarged by Tim Braseth of ArtCraft Homes completed in 2013. Originally a 2 bed/1 bathroom house, it was enlarged with the addition of a master suite for a total of 3 bedrooms and 2 baths. Original vintage details such as a Batchelder tile fireplace with flanking built-ins and original oak flooring are complemented by an all-new vintage-style kitchen with butcher block countertops, hex-tiled bathrooms with beadboard wainscoting and subway tile showers, and French doors leading to a redwood deck overlooking a fully-fenced and gated backyard. The new master retreat features a vaulted ceiling, oversized walk-in closet, and French doors to the backyard deck. Remodeled by ArtCraft Homes. Staged by ArtCraft Collection. Photography by Larry Underhill.
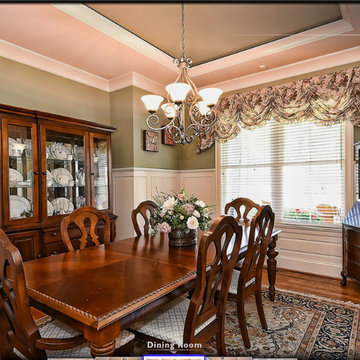
This is an example of a large classic open plan dining room in Charlotte with beige walls and medium hardwood flooring.
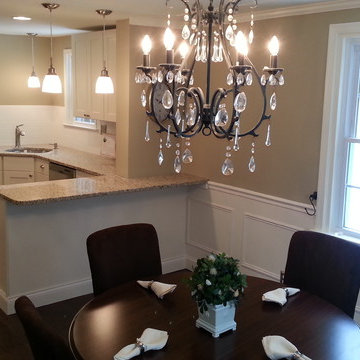
This is an example of a small traditional kitchen/dining room in Philadelphia with dark hardwood flooring, beige walls, no fireplace and brown floors.
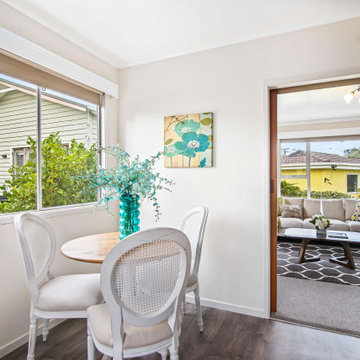
No space is too small in this kitchen-dining room in a midcentury Auckland unit. Staged by Vision Home.
Photo of a small classic dining room in Auckland with banquette seating, beige walls, lino flooring and brown floors.
Photo of a small classic dining room in Auckland with banquette seating, beige walls, lino flooring and brown floors.
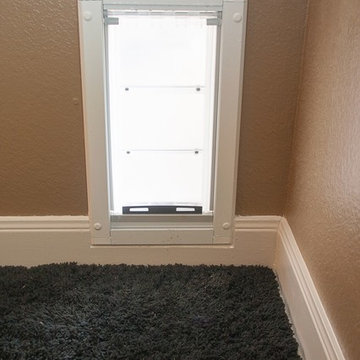
Medium sized traditional kitchen/dining room in Houston with beige walls, travertine flooring and beige floors.

We were commissioned by our clients to design a light and airy open-plan kitchen and dining space with plenty of natural light whilst also capturing the views of the fields at the rear of their property. We not only achieved that but also took our designs a step further to create a beautiful first-floor ensuite bathroom to the master bedroom which our clients love!
Our initial brief was very clear and concise, with our clients having a good understanding of what they wanted to achieve – the removal of the existing conservatory to create an open and light-filled space that then connects on to what was originally a small and dark kitchen. The two-storey and single-storey rear extension with beautiful high ceilings, roof lights, and French doors with side lights on the rear, flood the interior spaces with natural light and allow for a beautiful, expansive feel whilst also affording stunning views over the fields. This new extension allows for an open-plan kitchen/dining space that feels airy and light whilst also maximising the views of the surrounding countryside.
The only change during the concept design was the decision to work in collaboration with the client’s adjoining neighbour to design and build their extensions together allowing a new party wall to be created and the removal of wasted space between the two properties. This allowed them both to gain more room inside both properties and was essentially a win-win for both clients, with the original concept design being kept the same but on a larger footprint to include the new party wall.
The different floor levels between the two properties with their extensions and building on the party wall line in the new wall was a definite challenge. It allowed us only a very small area to work to achieve both of the extensions and the foundations needed to be very deep due to the ground conditions, as advised by Building Control. We overcame this by working in collaboration with the structural engineer to design the foundations and the work of the project manager in managing the team and site efficiently.
We love how large and light-filled the space feels inside, the stunning high ceilings, and the amazing views of the surrounding countryside on the rear of the property. The finishes inside and outside have blended seamlessly with the existing house whilst exposing some original features such as the stone walls, and the connection between the original cottage and the new extension has allowed the property to still retain its character.
There are a number of special features to the design – the light airy high ceilings in the extension, the open plan kitchen and dining space, the connection to the original cottage whilst opening up the rear of the property into the extension via an existing doorway, the views of the beautiful countryside, the hidden nature of the extension allowing the cottage to retain its original character and the high-end materials which allows the new additions to blend in seamlessly.
The property is situated within the AONB (Area of Outstanding Natural Beauty) and our designs were sympathetic to the Cotswold vernacular and character of the existing property, whilst maximising its views of the stunning surrounding countryside.
The works have massively improved our client’s lifestyles and the way they use their home. The previous conservatory was originally used as a dining space however the temperatures inside made it unusable during hot and cold periods and also had the effect of making the kitchen very small and dark, with the existing stone walls blocking out natural light and only a small window to allow for light and ventilation. The original kitchen didn’t feel open, warm, or welcoming for our clients.
The new extension allowed us to break through the existing external stone wall to create a beautiful open-plan kitchen and dining space which is both warm, cosy, and welcoming, but also filled with natural light and affords stunning views of the gardens and fields beyond the property. The space has had a huge impact on our client’s feelings towards their main living areas and created a real showcase entertainment space.
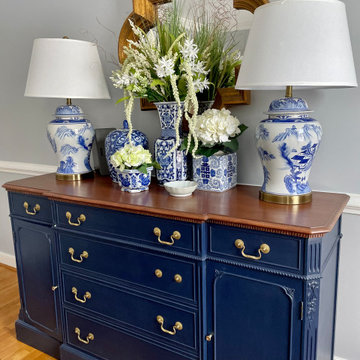
Paint and refinish damaged cherry hutch. Order accessories and decorate.
This is an example of a medium sized classic enclosed dining room in Richmond with grey walls, medium hardwood flooring, no fireplace and brown floors.
This is an example of a medium sized classic enclosed dining room in Richmond with grey walls, medium hardwood flooring, no fireplace and brown floors.
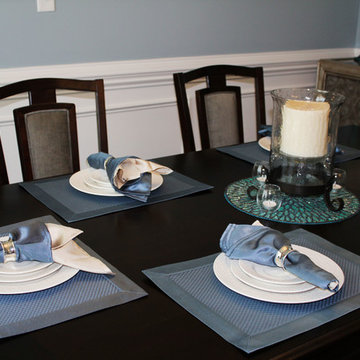
This is an example of a small classic enclosed dining room in Raleigh with blue walls and medium hardwood flooring.
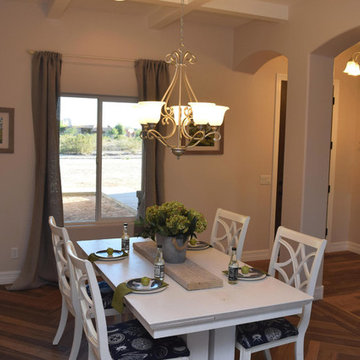
The owners desired a dining area that was its own space, while being part of the entry and living areas of the home. The coupled pillars and archways provide a false wall to create a room to itself while allowing for a dining experience inclusive of others that may be in other rooms in the home. The separate herringbone pattern of the custom flooring create another element that is unique to the dining area, further defining the room's area.
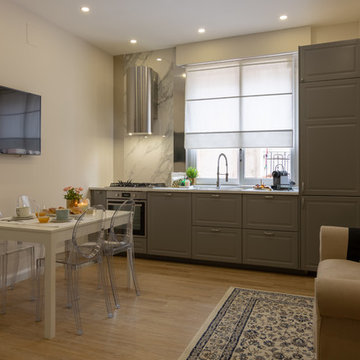
allestimento e fotografia : micro interior design
Design ideas for a small traditional open plan dining room in Other with beige walls, light hardwood flooring and multi-coloured floors.
Design ideas for a small traditional open plan dining room in Other with beige walls, light hardwood flooring and multi-coloured floors.
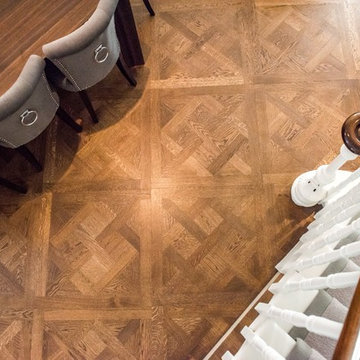
Versailles panels and 240mm prime French grade oak finished with a dark chocolate stain and finished with a master oil.
Photo of a large traditional open plan dining room in London with medium hardwood flooring.
Photo of a large traditional open plan dining room in London with medium hardwood flooring.
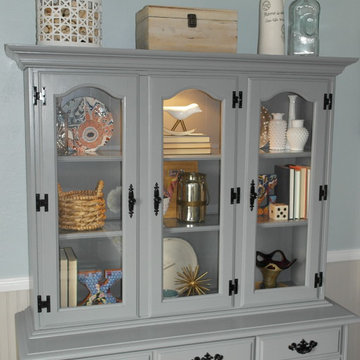
Studio 1049
Inspiration for a medium sized traditional enclosed dining room in Other with blue walls, medium hardwood flooring, no fireplace and brown floors.
Inspiration for a medium sized traditional enclosed dining room in Other with blue walls, medium hardwood flooring, no fireplace and brown floors.
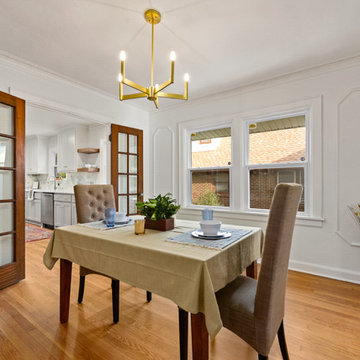
Samantha Ward
Small traditional enclosed dining room in Kansas City with white walls and medium hardwood flooring.
Small traditional enclosed dining room in Kansas City with white walls and medium hardwood flooring.
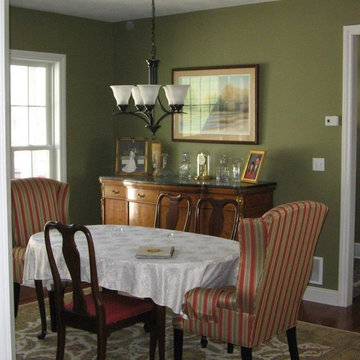
Design ideas for a small traditional enclosed dining room in Philadelphia with green walls and dark hardwood flooring.
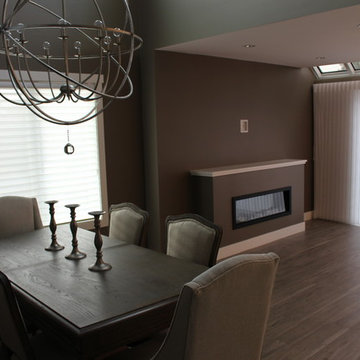
Design ideas for a medium sized classic open plan dining room in Vancouver with grey walls, laminate floors, a ribbon fireplace, a plastered fireplace surround and beige floors.
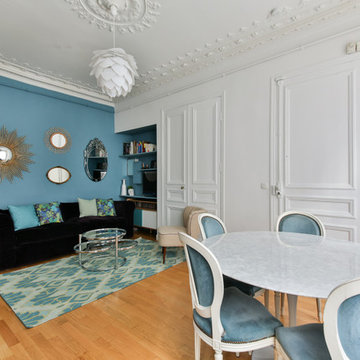
Tout commence par une grande cuisine blanche un peu oubliée dans un 2 pièces parisien. Une envie de papier-peint, de changement de couleur pousse ma cliente à me contacter.Ma proposition de relooking lui permet de donner du caractère à sa cuisine.
Conquise, c’est au tour du séjour de faire peau neuve. Je propose d’unifier la pièce en blanc accompagné d’une touche bleu pour mettre en valeur son canapé. La composition du mobilier et du poêle centenaire donne un ensemble cohérant et contemporain souligné par des couleurs reposantes.
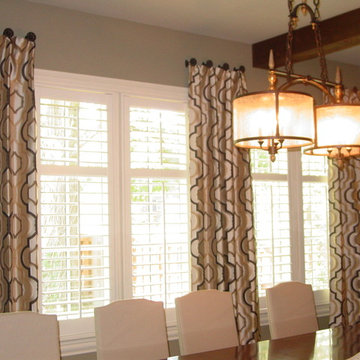
Designed & fabricated by Jeannine's Draperies & Interiors
Photo of a medium sized classic enclosed dining room in Nashville with grey walls and dark hardwood flooring.
Photo of a medium sized classic enclosed dining room in Nashville with grey walls and dark hardwood flooring.
Budget Traditional Dining Room Ideas and Designs
3