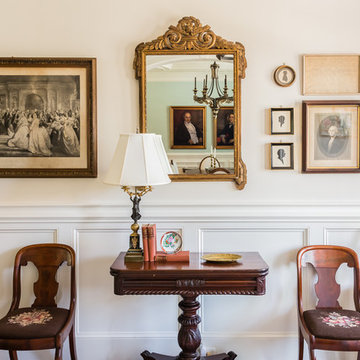Budget Traditional Entrance Ideas and Designs
Refine by:
Budget
Sort by:Popular Today
101 - 120 of 1,497 photos
Item 1 of 3
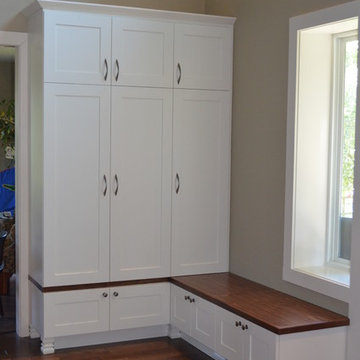
This entry had very large ceiling heights so we were able to go with taller cabinetry. This created a space for the family to sit and take their shoes on and off. Having 3 little ones means a lot of shoes, backpacks and coats. All the storage we added allowed for an organized entry.
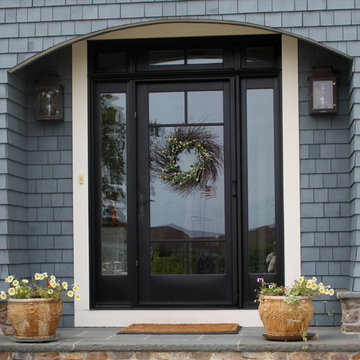
Retractable Phantom Screen Door on a Beautiful Front Entry Door
Design ideas for a medium sized classic front door in New York with a single front door and a black front door.
Design ideas for a medium sized classic front door in New York with a single front door and a black front door.
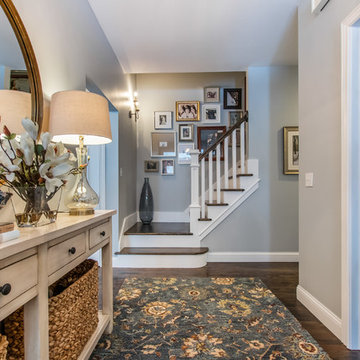
Photography: Grand Space Media
Photo of a medium sized classic foyer in Other with grey walls, dark hardwood flooring, a single front door, a blue front door, brown floors and feature lighting.
Photo of a medium sized classic foyer in Other with grey walls, dark hardwood flooring, a single front door, a blue front door, brown floors and feature lighting.
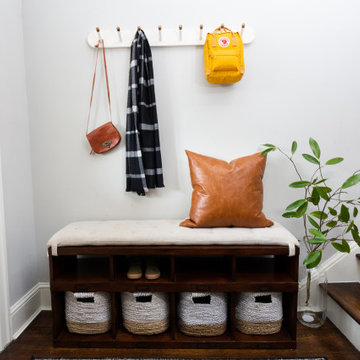
Design ideas for a small classic front door in DC Metro with white walls, dark hardwood flooring, a single front door, a white front door and brown floors.
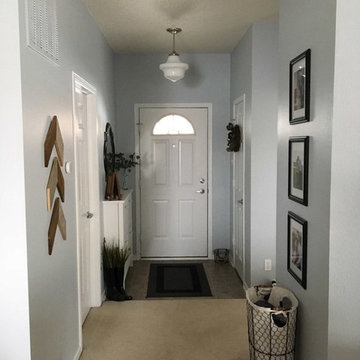
My solution for my tiny entryway.
Flooring will be updated this year!
This is an example of a small classic front door in Indianapolis with grey walls, a single front door and a white front door.
This is an example of a small classic front door in Indianapolis with grey walls, a single front door and a white front door.
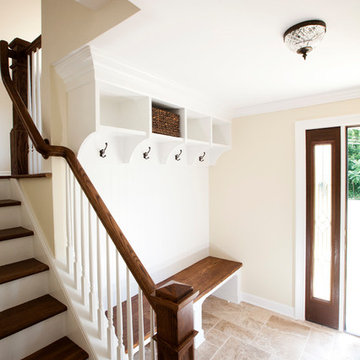
This is an example of a small classic foyer in New York with beige walls, slate flooring, a single front door and a brown front door.
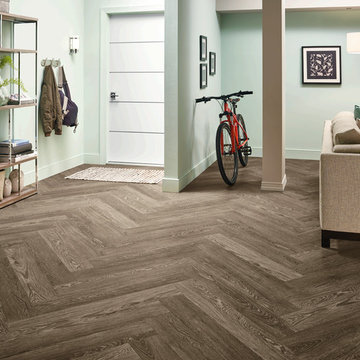
Design ideas for a small traditional front door in Chicago with blue walls, dark hardwood flooring, a single front door, a white front door and feature lighting.
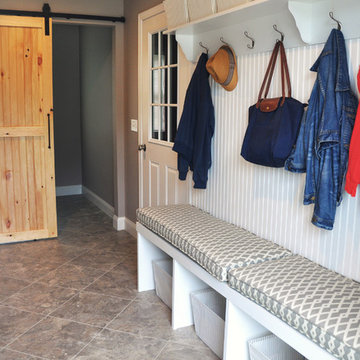
Lindsay Parnagian
Inspiration for a medium sized classic boot room in Burlington with grey walls, vinyl flooring and a single front door.
Inspiration for a medium sized classic boot room in Burlington with grey walls, vinyl flooring and a single front door.
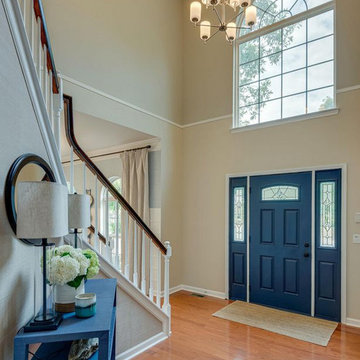
Foyer Remodel in suburban home
Photo of an expansive traditional foyer in Nashville with beige walls, medium hardwood flooring, a single front door, a blue front door and orange floors.
Photo of an expansive traditional foyer in Nashville with beige walls, medium hardwood flooring, a single front door, a blue front door and orange floors.
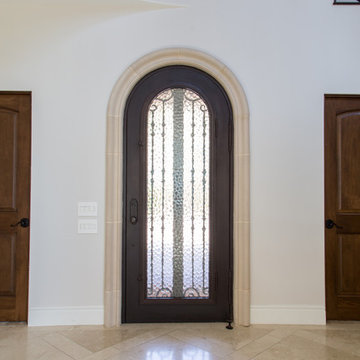
Custom Iron Front Door by Steel Traditions.
Design ideas for a medium sized traditional foyer in San Diego with grey walls, marble flooring, a single front door, a metal front door and beige floors.
Design ideas for a medium sized traditional foyer in San Diego with grey walls, marble flooring, a single front door, a metal front door and beige floors.
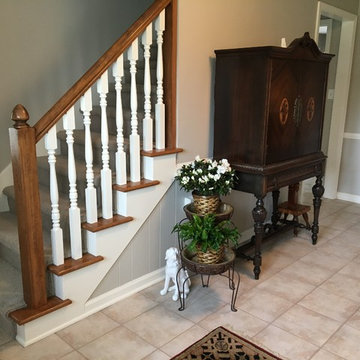
Photos Taken by Monceski Interiors, LLC
Design ideas for a medium sized traditional foyer in Indianapolis with grey walls, ceramic flooring, a single front door, a dark wood front door and beige floors.
Design ideas for a medium sized traditional foyer in Indianapolis with grey walls, ceramic flooring, a single front door, a dark wood front door and beige floors.
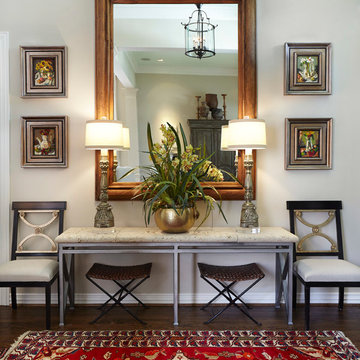
Interiors by Cheryl Ketner Interiors.
Renovation by Kerry Ketner Services.
Photography by Par Bengtsson.
Photo of a medium sized traditional foyer in Dallas with beige walls, dark hardwood flooring, a single front door and feature lighting.
Photo of a medium sized traditional foyer in Dallas with beige walls, dark hardwood flooring, a single front door and feature lighting.
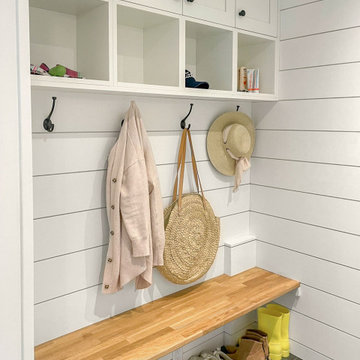
Zen Living can create an inviting entrance for every season!
This is an example of a small traditional vestibule in Calgary with white walls.
This is an example of a small traditional vestibule in Calgary with white walls.
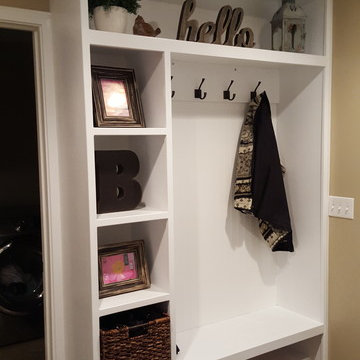
Inspiration for a small classic boot room in Grand Rapids with beige walls, vinyl flooring and beige floors.
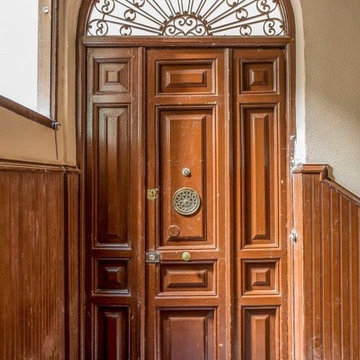
Fotógrafo: Pedro de Agustín
Photo of a small classic front door in Madrid with a single front door and a dark wood front door.
Photo of a small classic front door in Madrid with a single front door and a dark wood front door.
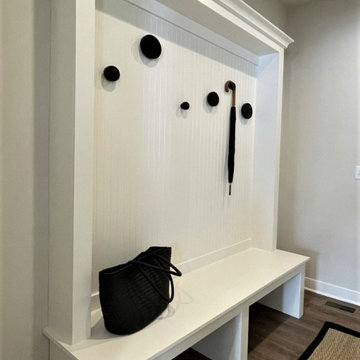
Photo of a small traditional boot room in Chicago with white walls, vinyl flooring, a single front door and brown floors.
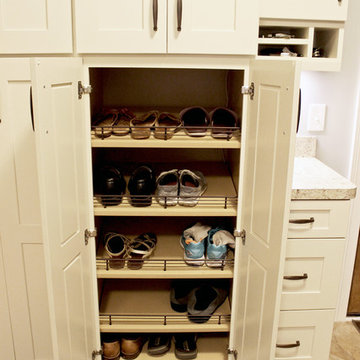
In this mud room, Waypoint Living Spaces 650F Painted Silk/Cherry Bordeaux cabinets and lockers were installed. The countertop is Wilsonart Laminate in Golden Juparana with self edge and 4” backsplash.
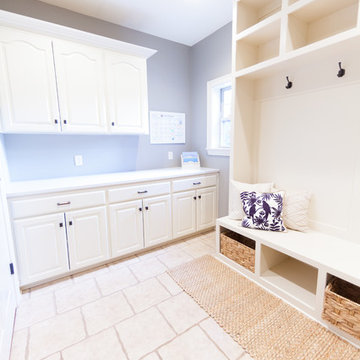
Design Actually repurposed the old laundry room into a spectacular mudroom for the family. The build team gave the walls a fresh coat of paint in Sherwin Williams, SW0023 Pewter Tankard to match the new laundry room, and custom built the wall unit complete with cubbies for additional storage. Beth added hooks to hang backpacks, purses, and coats. Since no room is complete without accessories, she donned the bench with fun, decorative pillows. With geometric shapes and pops of color, this room is a great place to enter after a long day of work or school.
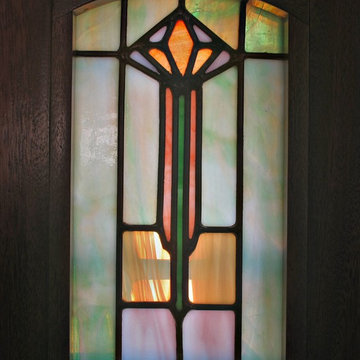
The stained glass was custom made by Ochoa Stained Glass - http://www.ochoasg.com/
The stained glass design was inspired by an early 1920's American Arts and Crafts style stained glass window made by the Flanagan Biedenweg Company, Chicago, Illinois.
Budget Traditional Entrance Ideas and Designs
6
