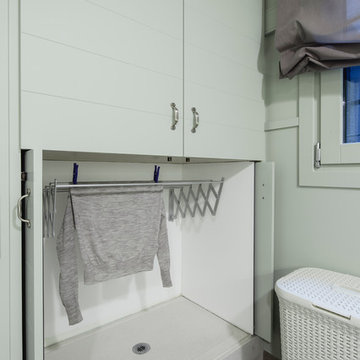Budget Utility Room with Flat-panel Cabinets Ideas and Designs
Refine by:
Budget
Sort by:Popular Today
1 - 20 of 338 photos
Item 1 of 3

Inspiration for a medium sized modern single-wall utility room in Other with a built-in sink, flat-panel cabinets, black cabinets, laminate countertops, white walls, concrete flooring and a side by side washer and dryer.

Modern scandinavian inspired laundry. Features grey and white encaustic patterned floor tiles, pale blue wall tiles and chrome taps.
Design ideas for a medium sized nautical single-wall separated utility room in Brisbane with a built-in sink, flat-panel cabinets, white cabinets, laminate countertops, blue splashback, porcelain splashback, white walls, porcelain flooring, a stacked washer and dryer, grey floors and white worktops.
Design ideas for a medium sized nautical single-wall separated utility room in Brisbane with a built-in sink, flat-panel cabinets, white cabinets, laminate countertops, blue splashback, porcelain splashback, white walls, porcelain flooring, a stacked washer and dryer, grey floors and white worktops.

JVL Photography
Inspiration for a small contemporary single-wall separated utility room in Ottawa with flat-panel cabinets, white cabinets, wood worktops, grey walls, light hardwood flooring, a side by side washer and dryer and beige worktops.
Inspiration for a small contemporary single-wall separated utility room in Ottawa with flat-panel cabinets, white cabinets, wood worktops, grey walls, light hardwood flooring, a side by side washer and dryer and beige worktops.
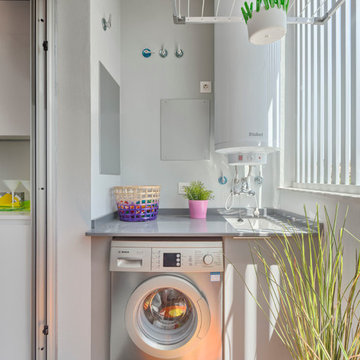
Masfotogenica Fotografía | Carlos Yagüe
This is an example of a medium sized bohemian single-wall separated utility room in Malaga with a submerged sink, flat-panel cabinets, grey cabinets, white walls, a side by side washer and dryer and grey worktops.
This is an example of a medium sized bohemian single-wall separated utility room in Malaga with a submerged sink, flat-panel cabinets, grey cabinets, white walls, a side by side washer and dryer and grey worktops.
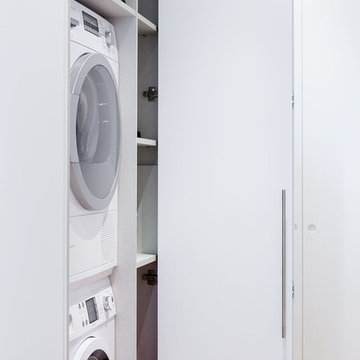
This is an example of a small scandinavian laundry cupboard in Other with flat-panel cabinets, white cabinets and a stacked washer and dryer.

Architectural Consulting, Exterior Finishes, Interior Finishes, Showsuite
Town Home Development, Surrey BC
Park Ridge Homes, Raef Grohne Photographer
This is an example of a small farmhouse laundry cupboard in Vancouver with flat-panel cabinets, white cabinets, wood worktops, white walls, porcelain flooring, a side by side washer and dryer and grey floors.
This is an example of a small farmhouse laundry cupboard in Vancouver with flat-panel cabinets, white cabinets, wood worktops, white walls, porcelain flooring, a side by side washer and dryer and grey floors.

Laundry room after (photo credit: O'Neil Interiors)
Inspiration for a small u-shaped utility room in Boston with flat-panel cabinets, white cabinets, wood worktops, white walls, travertine flooring, a stacked washer and dryer and grey floors.
Inspiration for a small u-shaped utility room in Boston with flat-panel cabinets, white cabinets, wood worktops, white walls, travertine flooring, a stacked washer and dryer and grey floors.

Designed a great mud room/entryway area with Kabinart Cabinetry, Arts and Crafts door style, square flat panel, two piece crown application to the ceiling.
Paint color chosen was Atlantic, with the Onyx Glaze.
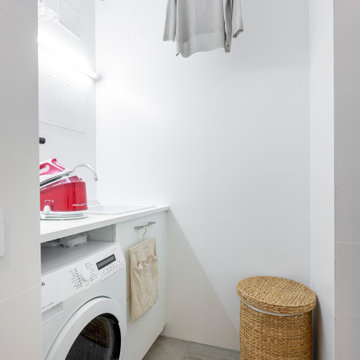
Conseguimos sacar un pequeño lavadero independiente de la cocina con tendedero el Sol incluido para poder tender dentro cuando hace mal tiempo. Por higiene se alicató entero con un gres porcelánico blanco rectificado de Azulejos Peña.

The vanity top and the washer/dryer counter are both made from an IKEA butcher block table top that I was able to cut into the custom sizes for the space. I learned alot about polyurethane and felt a little like the Karate Kid, poly on, sand off, poly on, sand off. The counter does have a leg on the front left for support.
This arrangement allowed for a small hangar bar and 4" space to keep brooms, swifter, and even a small step stool to reach the upper most cabinet space. Not saying I'm short, but I will admint that I could use a little vertical help sometimes, but I am not short.

Inspiration for a small modern single-wall separated utility room in Philadelphia with a submerged sink, flat-panel cabinets, medium wood cabinets, engineered stone countertops, grey splashback, porcelain splashback, white walls, porcelain flooring, a stacked washer and dryer, grey floors and white worktops.

My weaknesses are vases, light fixtures and wallpaper. When I fell in love with Cole & Son’s Aldwych Albemarle wallpaper, the laundry room was the last available place to put it!
Photo © Bethany Nauert
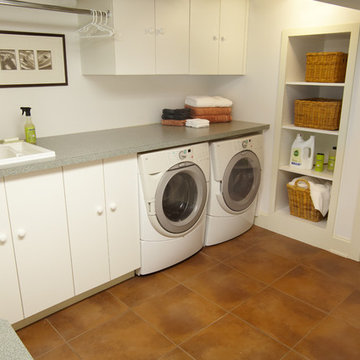
Paul Markert, Markert Photo, Inc.
Small classic l-shaped separated utility room in Minneapolis with a built-in sink, flat-panel cabinets, laminate countertops, white walls, ceramic flooring and a side by side washer and dryer.
Small classic l-shaped separated utility room in Minneapolis with a built-in sink, flat-panel cabinets, laminate countertops, white walls, ceramic flooring and a side by side washer and dryer.
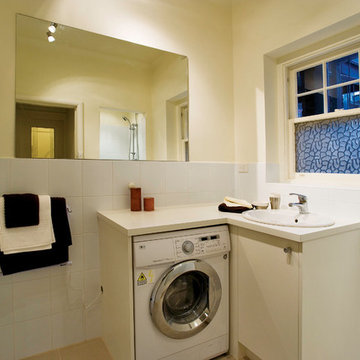
Renovated bathroom with built in washer/dryer combination unit.
Small contemporary utility room in Melbourne with a built-in sink, flat-panel cabinets, white cabinets, laminate countertops, white walls and ceramic flooring.
Small contemporary utility room in Melbourne with a built-in sink, flat-panel cabinets, white cabinets, laminate countertops, white walls and ceramic flooring.

Inspiration for a small modern single-wall utility room in Milwaukee with a submerged sink, flat-panel cabinets, light wood cabinets, engineered stone countertops, white walls, light hardwood flooring, a stacked washer and dryer, brown floors and white worktops.
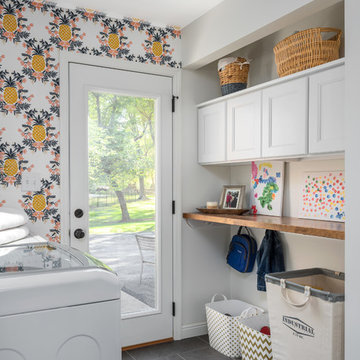
Inspiration for a small traditional galley separated utility room in St Louis with flat-panel cabinets, white cabinets, wood worktops, multi-coloured walls, porcelain flooring, a side by side washer and dryer and grey floors.
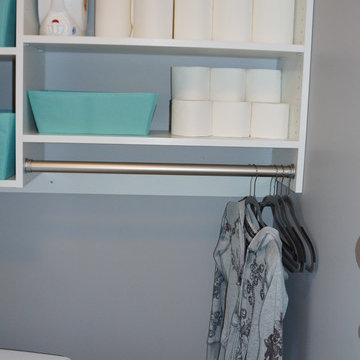
Inspiration for a small l-shaped separated utility room in Detroit with flat-panel cabinets, white cabinets and a side by side washer and dryer.
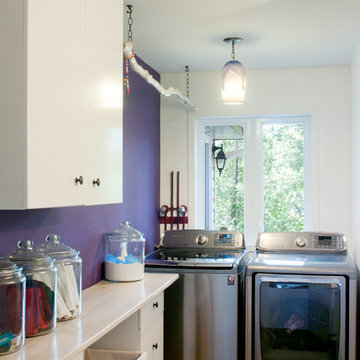
Floors by Martin Bouvier, Design by Karyn Dupuis, cabinets by Ikea.
Reclaimed barn wood counter and branch are white washed and varnished, as are the reclaimed stair spindles cut as feet for the cabinets.

A compact Laundry for a unit
Small contemporary single-wall utility room in Melbourne with a single-bowl sink, flat-panel cabinets, light wood cabinets, laminate countertops, white walls, medium hardwood flooring, brown floors and multicoloured worktops.
Small contemporary single-wall utility room in Melbourne with a single-bowl sink, flat-panel cabinets, light wood cabinets, laminate countertops, white walls, medium hardwood flooring, brown floors and multicoloured worktops.
Budget Utility Room with Flat-panel Cabinets Ideas and Designs
1
