Budget Utility Room with Flat-panel Cabinets Ideas and Designs
Refine by:
Budget
Sort by:Popular Today
161 - 180 of 338 photos
Item 1 of 3
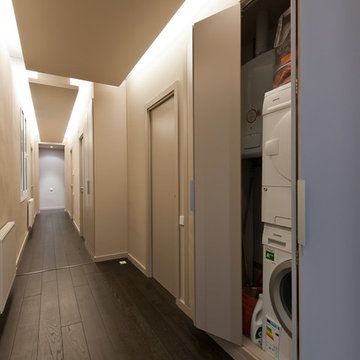
Design ideas for a small modern single-wall laundry cupboard in Barcelona with flat-panel cabinets, white cabinets and a stacked washer and dryer.
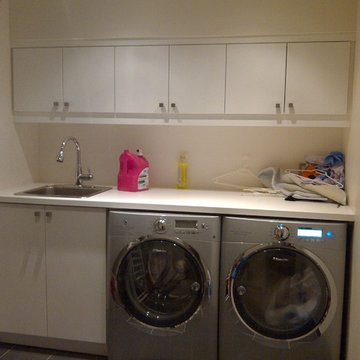
Inspiration for a medium sized modern single-wall utility room in Montreal with a built-in sink, flat-panel cabinets, white cabinets, laminate countertops, beige walls, ceramic flooring and a side by side washer and dryer.
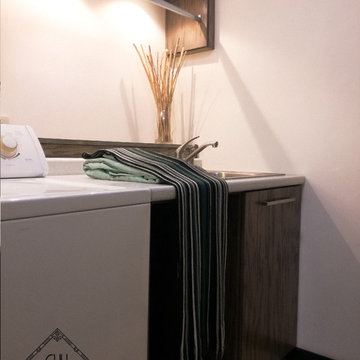
CUU HOME DECOR
Arq. Pedro De la Rosa.
Small modern galley utility room in Other with flat-panel cabinets, medium wood cabinets, ceramic flooring and a single-bowl sink.
Small modern galley utility room in Other with flat-panel cabinets, medium wood cabinets, ceramic flooring and a single-bowl sink.
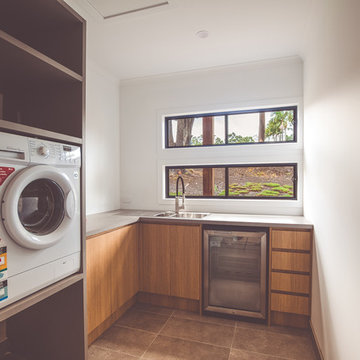
This custom split-level home was designed specifically for the sloping hillside block on which it resides. Functionality was essential for our clients who needed wheelchair access to the lower level and a spacious guest bathroom to accommodate. They also managed to save some money by taking care of the painting themselves!
Photo credit: www.deasal.com.au
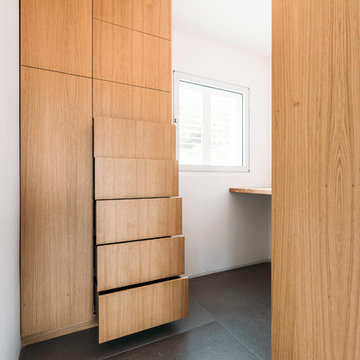
Duplex Y is located in a multi apartment building, typical to the Carmel mountain neighborhoods. The building has several entrances due to the slope it sits on.
Duplex Y has its own separate entrance and a beautiful view towards Haifa bay and the Golan Heights that can be seen on a clear weather day.
The client - a computer high-tech couple, with their two small daughters asked us for a simple and functional design that could remind them of their frequent visits to central and northern Europe. Their request has been accepted.
Our planning approach was simple indeed, maybe even simple in a radical way:
We followed the principle of clean and ultra minimal spaces, that serve their direct mission only.
Complicated geometry of the rooms has been simplified by implementing built-in wood furniture into numerous niches.
The most 'complicated' room (due to its broken geometry, narrow proportions and sloped ceiling) has been turned into a kid's room shaped as a clean 'wood box' for fun, games and 'edutainment'.
The storage room has been refurbished to maximize it's purpose by creating enough space to store 90% of the entire family's demand.
We've tried to avoid unnecessary decoration. 97% of the design has its functional use in addition to its atmospheric qualities.
Several elements like the structural cylindrical column were exposed to show their original material - concrete.
Photos: Julia Berezina
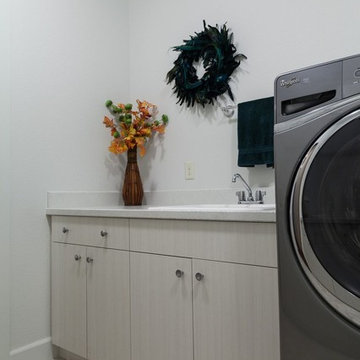
Design ideas for a medium sized contemporary galley separated utility room in Other with a built-in sink, flat-panel cabinets, light wood cabinets, terrazzo worktops, white walls, ceramic flooring, a side by side washer and dryer and beige floors.
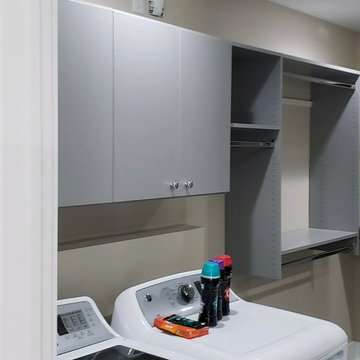
Master closet with full size washer & dryer. Double hanging, cabinets, shelving.
Photo of a medium sized classic l-shaped utility room in Indianapolis with flat-panel cabinets, grey cabinets, ceramic flooring, beige floors, grey walls and a side by side washer and dryer.
Photo of a medium sized classic l-shaped utility room in Indianapolis with flat-panel cabinets, grey cabinets, ceramic flooring, beige floors, grey walls and a side by side washer and dryer.
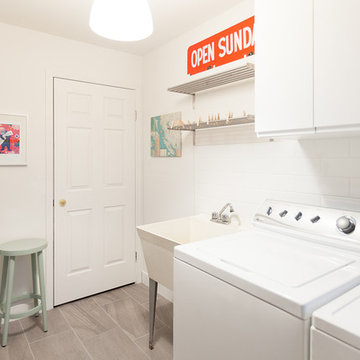
This project was an interior refurbishment of a Vancouver Special. The driving focus was a space which is clean and simple, in order to serve as a backdrop for the homeowners' modern living. The intention was to create a canvas to showcase the Owners' furniture, art and objects and have space for their growing family while staying budget conscious.
Photos by Laura Jaramillo
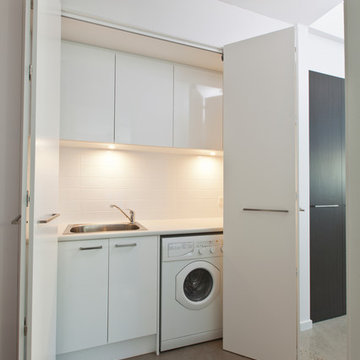
Design ideas for a small contemporary single-wall separated utility room in Adelaide with a built-in sink, flat-panel cabinets, white cabinets, laminate countertops, white walls, concrete flooring and a side by side washer and dryer.
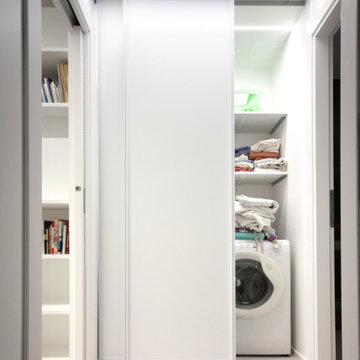
Ristrutturazione ed ampliamento di una abitazione per una giovane coppia, Centobuchi di Monteprandone.
Unione di due unità abitative, razionalizzazione spazi interni, nuove finiture e ridisposizione degli ambienti.
Progetto e Direzione Lavori.
Completamento: 2018
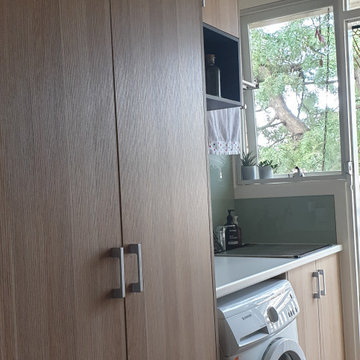
A compact Laundry for a unit
Small contemporary single-wall utility room in Melbourne with a single-bowl sink, flat-panel cabinets, light wood cabinets, laminate countertops, white walls, medium hardwood flooring, brown floors and multicoloured worktops.
Small contemporary single-wall utility room in Melbourne with a single-bowl sink, flat-panel cabinets, light wood cabinets, laminate countertops, white walls, medium hardwood flooring, brown floors and multicoloured worktops.
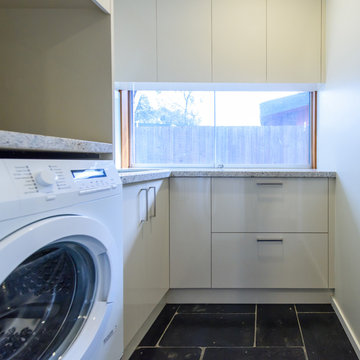
small L-shaped laundry with maximum bench space. Bench level window to match adjacent kitchen. Drawers for storage or clothes hamper.
photography by Vicki Morskate VStyle+Imagery
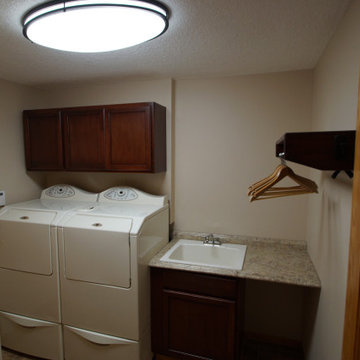
Took an old outdated laundry room and gave it custom cabinets, countertop, new paint, new lighting and a custom built drying rack to make it more functional and to compliment home.
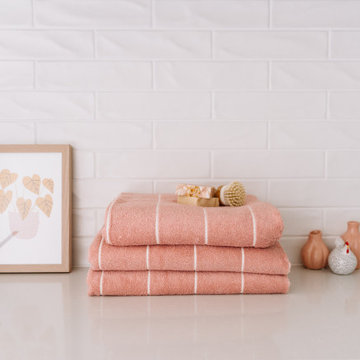
Photo of a medium sized contemporary galley separated utility room in Sunshine Coast with a submerged sink, flat-panel cabinets, white cabinets, engineered stone countertops, white splashback, metro tiled splashback, white walls, ceramic flooring, a side by side washer and dryer, grey floors and white worktops.
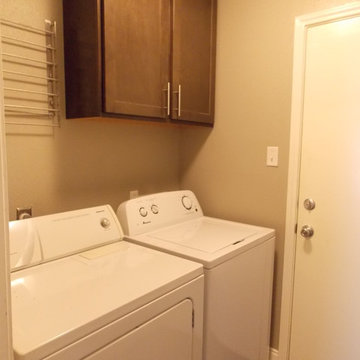
The utility room also need extra storage so we added cabinets and a clothes drying rack.
Small contemporary galley separated utility room in Austin with flat-panel cabinets, grey cabinets, grey walls, porcelain flooring and a side by side washer and dryer.
Small contemporary galley separated utility room in Austin with flat-panel cabinets, grey cabinets, grey walls, porcelain flooring and a side by side washer and dryer.
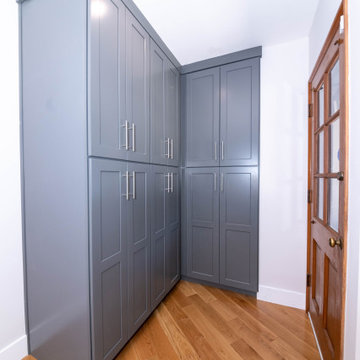
This is an example of a medium sized classic u-shaped separated utility room in Los Angeles with a single-bowl sink, flat-panel cabinets, grey cabinets, marble worktops, white splashback, marble splashback, white walls, light hardwood flooring, a side by side washer and dryer, brown floors, yellow worktops and a drop ceiling.
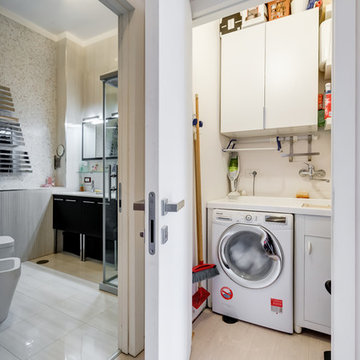
STANZA DA BAGNO - Da bagno datato a mini SPA, lo spazio è lo stesso ma tutto è sfruttato al massimo e i dettaglio fanno davvero la differenza: mosaico Bisazza, grandi lastre di gres porcelanato effetto marmo scanalato, doppio lavabo, sanitari di design e doccia/sauna-idromassaggio, per finire con un bellissimo termoarredo.
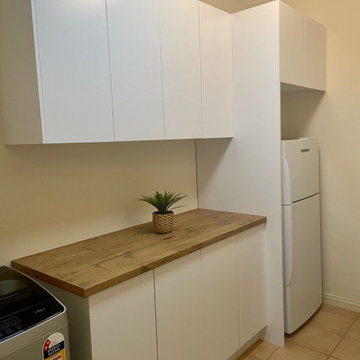
This Laundry had plenty of room but no storage. The clients wanted to keep the existing laundry trough cabinet so we added additional cabinets to the right. Room has been left for a larger fridge when it's time to upgrade. There is already a built in broom closet so there was no need to allow for a tall cabinet.
Cabinets finished in Arborite Designer White Satin. Benchtop Duropal Pale Lancelot Oak.

Small rural galley separated utility room in Atlanta with an utility sink, flat-panel cabinets, white cabinets, blue walls, medium hardwood flooring and a side by side washer and dryer.
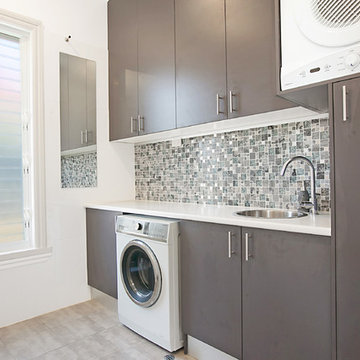
Design ideas for a medium sized contemporary single-wall utility room in Newcastle - Maitland with a single-bowl sink, laminate countertops, white walls, porcelain flooring, flat-panel cabinets, brown cabinets, an integrated washer and dryer, grey floors and white worktops.
Budget Utility Room with Flat-panel Cabinets Ideas and Designs
9