Budget Veranda with All Types of Cover Ideas and Designs
Refine by:
Budget
Sort by:Popular Today
41 - 60 of 574 photos
Item 1 of 3
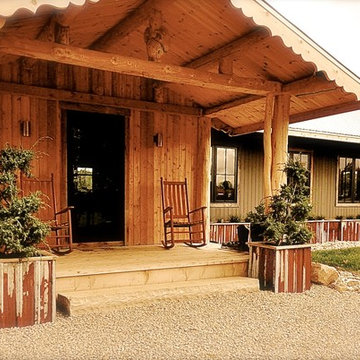
The ornamental clipped juniper specimens are a perfect match for the rustic entrance planters!
This is an example of a small rustic front veranda in Toronto with a potted garden, decking and a roof extension.
This is an example of a small rustic front veranda in Toronto with a potted garden, decking and a roof extension.
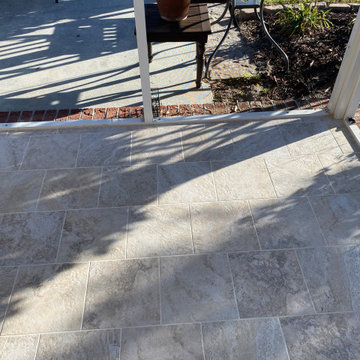
Our Bolivia client used Brunswick Tile and Flooring to help select and install porcelain tile on a screened back porch floor. The American Olean Laurel Heights Elevated Beige porcelain tile upgraded the existing cement surface with style while providing the homeowner a durable product for outdoors that is easy to clean and capable of providing increased comfort to the bare feet when relaxing outdoors.
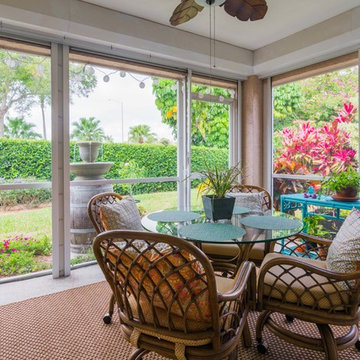
Garden Lanai
Photo: Wanderlust Photography
Small traditional back veranda in Miami with a water feature, stamped concrete and a roof extension.
Small traditional back veranda in Miami with a water feature, stamped concrete and a roof extension.
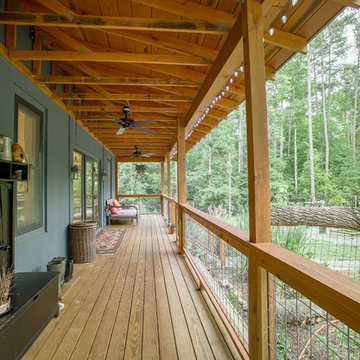
A view of the south (unscreened) porch, with exposed roof trusses and wire mesh used as a railing. Duffy Healey, photographer.
Small farmhouse side veranda in Raleigh with a vegetable patch and a roof extension.
Small farmhouse side veranda in Raleigh with a vegetable patch and a roof extension.
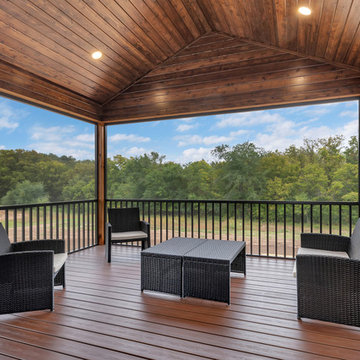
Screen Room
Design ideas for a medium sized classic back screened veranda in Minneapolis with a roof extension.
Design ideas for a medium sized classic back screened veranda in Minneapolis with a roof extension.
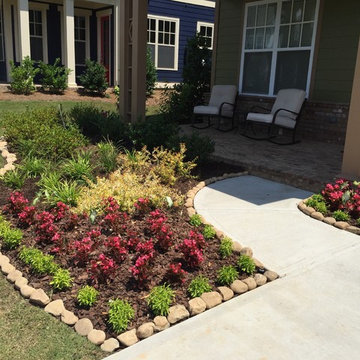
This is an example of a small contemporary front veranda in Atlanta with a potted garden, brick paving and a roof extension.
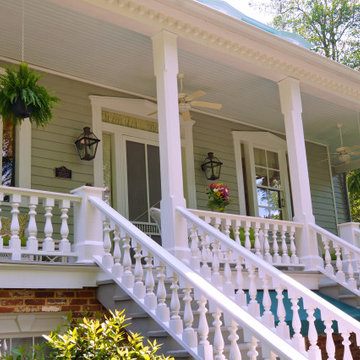
This Bevolo® original was designed in the 1940s by world renowned architect A. Hays Town and Andrew Bevolo Sr. This Original French Quarter® lantern adorns many historic buildings across the country. The light can be used with a wide range of architectural styles. It is available in natural gas, liquid propane, and electric.
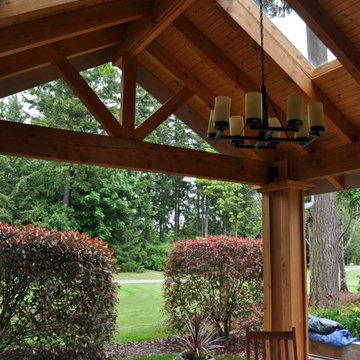
Covered living space on a golf course.
This beautiful house on a golf course had it all, almost.. What was it lacking?.. An outdoor living space! This 224 square foot addition is what every house in Washington needs. Escape the rain and still have space to read a book or enjoy a family meal outside while staying dry. I think this space is pretty keen and I hope you do to.
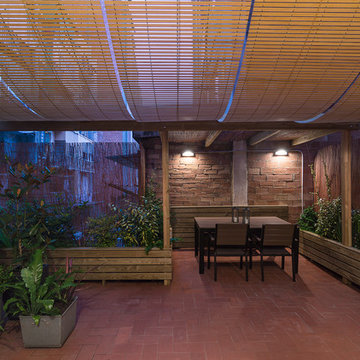
David Benito
Mediterranean back veranda in Barcelona with a potted garden, brick paving and a roof extension.
Mediterranean back veranda in Barcelona with a potted garden, brick paving and a roof extension.
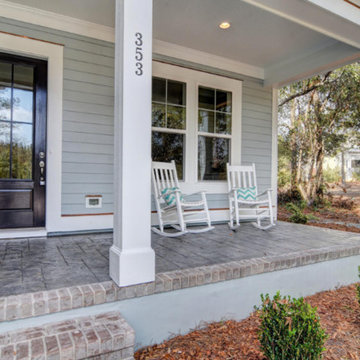
This is an example of a small front veranda in Other with brick paving and a roof extension.
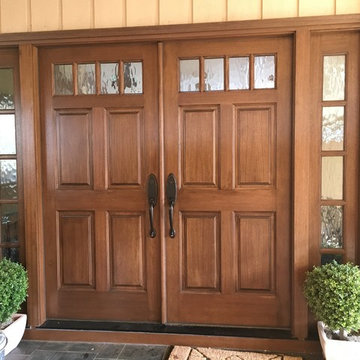
Inspiration for a medium sized traditional front veranda in Raleigh with tiled flooring and a roof extension.
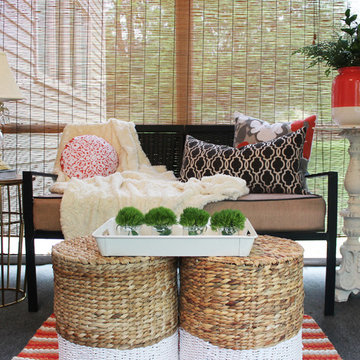
This seating area is design on a "three season porch". This was a very affordable design. We used items from Target and TJMaxx to accessorize. We added a white tray top to the pedestal to create another table. The ottomans are actually wicker baskets that are turned upside down.
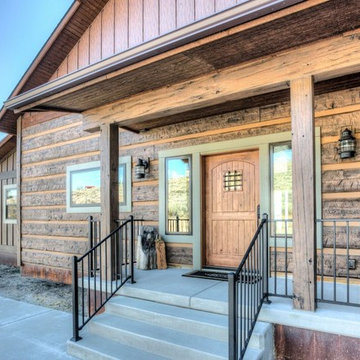
Inspiration for a small classic front veranda in Other with concrete slabs and a roof extension.

I built this on my property for my aging father who has some health issues. Handicap accessibility was a factor in design. His dream has always been to try retire to a cabin in the woods. This is what he got.
It is a 1 bedroom, 1 bath with a great room. It is 600 sqft of AC space. The footprint is 40' x 26' overall.
The site was the former home of our pig pen. I only had to take 1 tree to make this work and I planted 3 in its place. The axis is set from root ball to root ball. The rear center is aligned with mean sunset and is visible across a wetland.
The goal was to make the home feel like it was floating in the palms. The geometry had to simple and I didn't want it feeling heavy on the land so I cantilevered the structure beyond exposed foundation walls. My barn is nearby and it features old 1950's "S" corrugated metal panel walls. I used the same panel profile for my siding. I ran it vertical to math the barn, but also to balance the length of the structure and stretch the high point into the canopy, visually. The wood is all Southern Yellow Pine. This material came from clearing at the Babcock Ranch Development site. I ran it through the structure, end to end and horizontally, to create a seamless feel and to stretch the space. It worked. It feels MUCH bigger than it is.
I milled the material to specific sizes in specific areas to create precise alignments. Floor starters align with base. Wall tops adjoin ceiling starters to create the illusion of a seamless board. All light fixtures, HVAC supports, cabinets, switches, outlets, are set specifically to wood joints. The front and rear porch wood has three different milling profiles so the hypotenuse on the ceilings, align with the walls, and yield an aligned deck board below. Yes, I over did it. It is spectacular in its detailing. That's the benefit of small spaces.
Concrete counters and IKEA cabinets round out the conversation.
For those who could not live in a tiny house, I offer the Tiny-ish House.
Photos by Ryan Gamma
Staging by iStage Homes
Design assistance by Jimmy Thornton
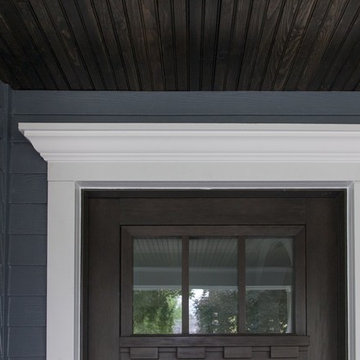
New entry door, white crown molding, and espresso stained wood porch ceiling!
Photo of a medium sized traditional front veranda in Chicago with decking and a roof extension.
Photo of a medium sized traditional front veranda in Chicago with decking and a roof extension.
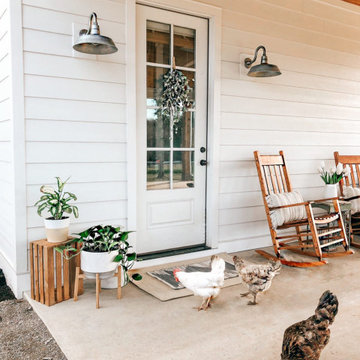
Inspiration for a large rural back veranda in Tampa with concrete slabs and a pergola.
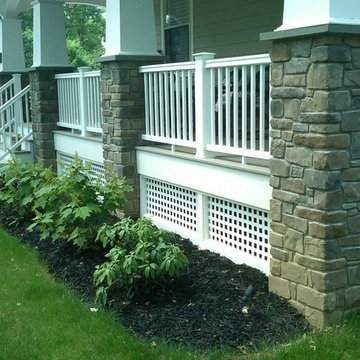
Manufactured stone columns with flagstone caps
Medium sized classic front veranda in Philadelphia with decking and a roof extension.
Medium sized classic front veranda in Philadelphia with decking and a roof extension.
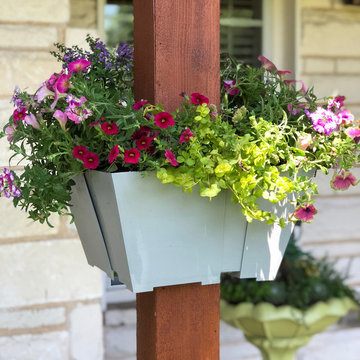
El Patio Post Planter: Square Hanging Planter for Flowers and Herbs Adjusts from 12" to 20". Commercial Grade Outdoor Vertical Container Garden for Porches, Patios, Pergolas & More. Made in the U.S.A.
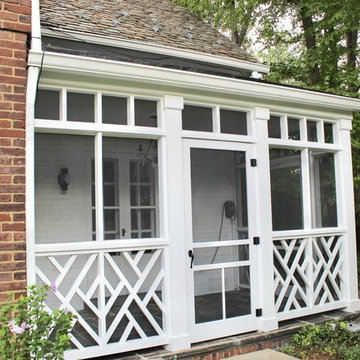
Photo of a medium sized classic front screened veranda in Cleveland with natural stone paving and a roof extension.
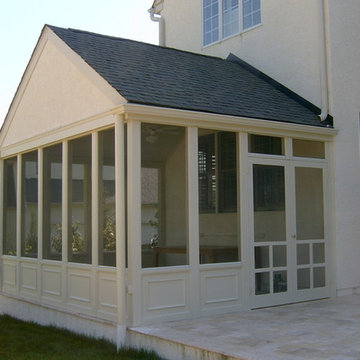
Renovation of existing rear screened porch. Project located in Wayne, PA.
Photo of a medium sized contemporary back screened veranda in Philadelphia with natural stone paving and a roof extension.
Photo of a medium sized contemporary back screened veranda in Philadelphia with natural stone paving and a roof extension.
Budget Veranda with All Types of Cover Ideas and Designs
3