Budget White House Exterior Ideas and Designs
Refine by:
Budget
Sort by:Popular Today
21 - 40 of 962 photos
Item 1 of 3

Can Xomeu Rita es una pequeña vivienda que toma el nombre de la finca tradicional del interior de la isla de Formentera donde se emplaza. Su ubicación en el territorio responde a un claro libre de vegetación cercano al campo de trigo y avena existente en la parcela, donde la alineación con las trazas de los muros de piedra seca existentes coincide con la buena orientación hacia el Sur así como con un área adecuada para recuperar el agua de lluvia en un aljibe.
La sencillez del programa se refleja en la planta mediante tres franjas que van desde la parte más pública orientada al Sur con el acceso y las mejores visuales desde el porche ligero, hasta la zona de noche en la parte norte donde los dormitorios se abren hacia levante y poniente. En la franja central queda un espacio diáfano de relación, cocina y comedor.
El diseño bioclimático de la vivienda se fundamenta en el hecho de aprovechar la ventilación cruzada en el interior para garantizar un ambiente fresco durante los meses de verano, gracias a haber analizado los vientos dominantes. Del mismo modo la profundidad del porche se ha dimensionado para que permita los aportes de radiación solar en el interior durante el invierno y, en cambio, genere sombra y frescor en la temporada estival.
El bajo presupuesto con que contaba la intervención se manifiesta también en la tectónica del edificio, que muestra sinceramente cómo ha sido construido. Termoarcilla, madera de pino, piedra caliza y morteros de cal permanecen vistos como acabados conformando soluciones constructivas transpirables que aportan más calidez, confort y salud al hogar.
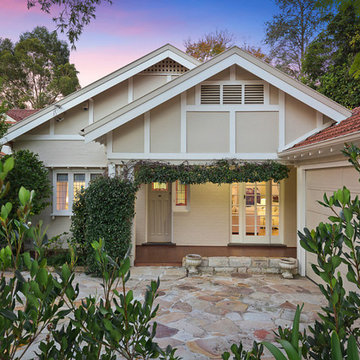
The front garden and facade of this Bungalow were given a make over to make the property more appealing for resale. Updated paint colours, repairs to the sandstone driveway and a revamp of the garden add immeasurable street appeal with minimal change required.
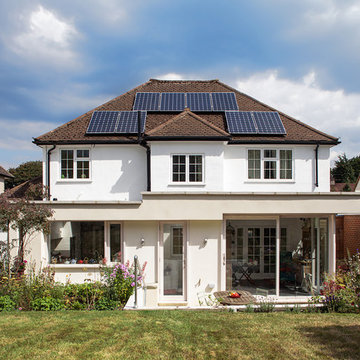
Gianluca Maver
This is an example of a large and white contemporary two floor render house exterior in London.
This is an example of a large and white contemporary two floor render house exterior in London.
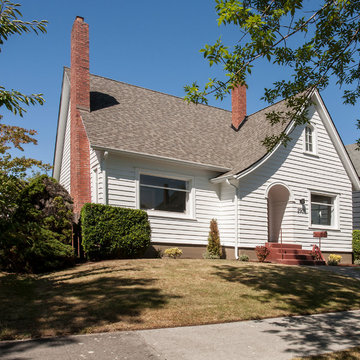
Small and white traditional two floor detached house in Seattle with wood cladding, a pitched roof and a shingle roof.
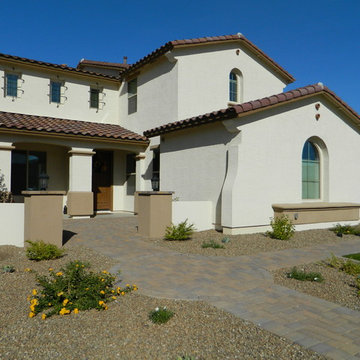
Paver walkway leads from the street to the front door with a custom cut paver medalion, paver border around the artificial turf, and paver caps on courtyard benches and columns.

Our pioneer project, Casita de Tierra in San Juan del Sur, Nicaragua, showcases the natural building techniques of a rubble trench foundation, earthbag construction, natural plasters, earthen floors, and a composting toilet.
Our earthbag wall system consists of locally available, cost-efficient, polypropylene bags that are filled with a formula of clay and aggregate unearthed from our building site. The bags are stacked like bricks in running bonds, which are strengthened by courses of barbed wire laid between each row, and tamped into place. The walls are then plastered with a mix composed of clay, sand, soil and straw, and are followed by gypsum and lime renders to create attractive walls.
The casita exhibits a load-bearing wall system demonstrating that thick earthen walls, with no rebar or cement, can support a roofing structure. We, also, installed earthen floors, created an indoor dry-composting toilet system, utilized local woods for the furniture, routed all grey water to the outdoor garden, and maximized air flow by including cross-ventilating screened windows below the natural palm frond and cane roof.
Casita de Tierra exemplifies an economically efficient, structurally sound, aesthetically pleasing, environmentally kind, and socially responsible home.
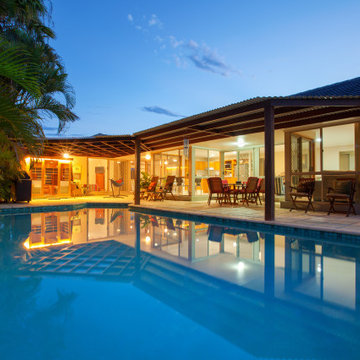
Our client's wanted an inexpensive approach to an outdoor dwelling space sheltered from the elements while maintaining communication to the living space inside. The contour of the existing pool to dictate the overall shape of the patio cover.
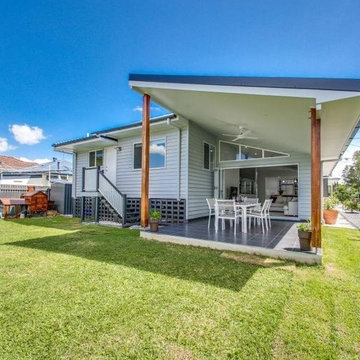
Finished product.
Photo credit - Coronis Kelvin Grove
Builder Credit - MKC Constructions Pty Ltd
Design ideas for a medium sized and white modern split-level detached house in Brisbane with concrete fibreboard cladding, a hip roof and a metal roof.
Design ideas for a medium sized and white modern split-level detached house in Brisbane with concrete fibreboard cladding, a hip roof and a metal roof.
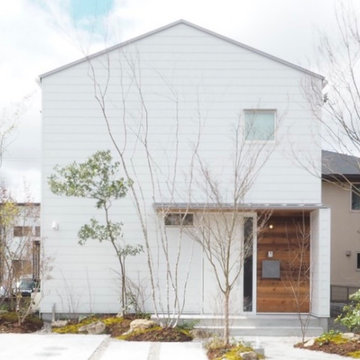
「家」だけではなく、「庭」があってはじめて、「家庭」になるとグリットアーキテクトでは考えています。大自然の厳しい環境を生き抜いてきた木々たちは、線は細くても力強さがあり、外観がパっと華やかになります。
Photo of a medium sized and white scandi two floor detached house in Other with mixed cladding, a pitched roof, a metal roof and a grey roof.
Photo of a medium sized and white scandi two floor detached house in Other with mixed cladding, a pitched roof, a metal roof and a grey roof.

Design ideas for a small and white scandinavian two floor detached house in Seattle with concrete fibreboard cladding, a pitched roof, a shingle roof, a black roof and board and batten cladding.
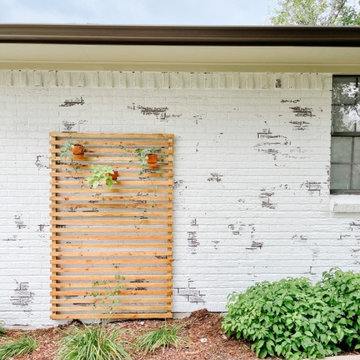
Simple DIY Wood Slat Trellis
This is an example of a white classic brick detached house in Denver.
This is an example of a white classic brick detached house in Denver.
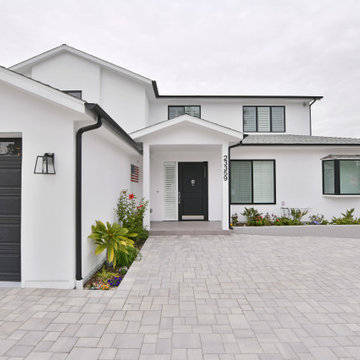
@BuildCisco 1-877-BUILD-57
Medium sized and white classic two floor render detached house in Los Angeles.
Medium sized and white classic two floor render detached house in Los Angeles.
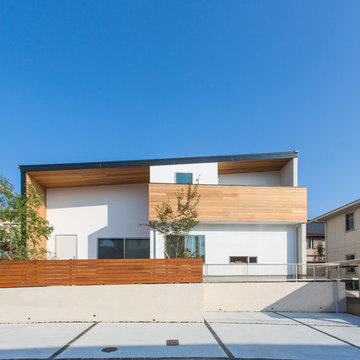
This is an example of a medium sized and white modern two floor render house exterior in Other with a lean-to roof.
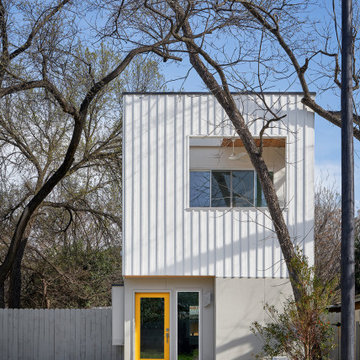
Small and white retro two floor detached house in Austin with concrete fibreboard cladding and a flat roof.
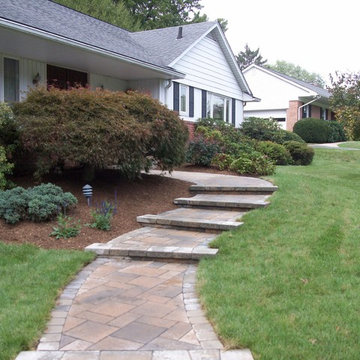
Design ideas for a medium sized and white traditional bungalow detached house in Baltimore with wood cladding, a pitched roof and a shingle roof.
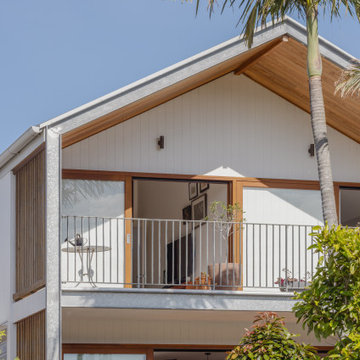
First floor bedrooms with external timber sliding windows
Inspiration for a small and white bohemian two floor detached house in Newcastle - Maitland with concrete fibreboard cladding, a pitched roof, a metal roof, a white roof and board and batten cladding.
Inspiration for a small and white bohemian two floor detached house in Newcastle - Maitland with concrete fibreboard cladding, a pitched roof, a metal roof, a white roof and board and batten cladding.
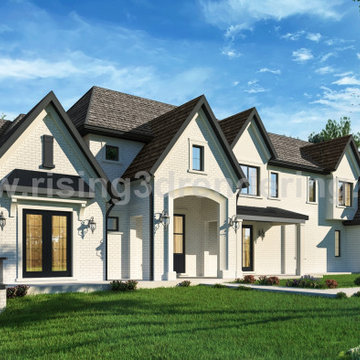
Exterior House with Rendered brick extends wall's lifespan by ten or even twenty years. Architecture Exterior Design hides imperfect brickwork and lends a sleek, modern façade to any home. Choosing to render your exteriors can also completely transform your house's aesthetic.
3D Exterior Design Rendering of House developed by Rising Architectural Visualization Studio.
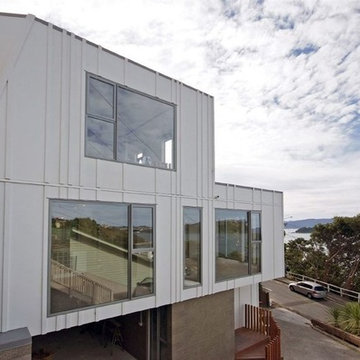
Design ideas for a small and white contemporary two floor house exterior in Wellington with wood cladding.
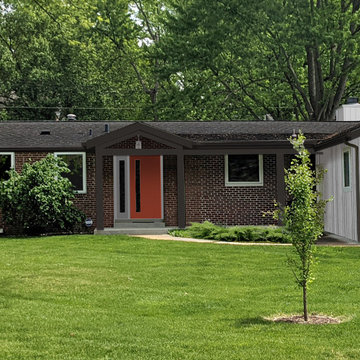
Working with the existing brick to update the garage facade and modernize the front entry.
Medium sized and white midcentury bungalow brick detached house in St Louis with a pitched roof, a shingle roof, a black roof and board and batten cladding.
Medium sized and white midcentury bungalow brick detached house in St Louis with a pitched roof, a shingle roof, a black roof and board and batten cladding.

Bespoke Sun Shades over Timber Windows
Design ideas for a small and white rustic split-level detached house in Other with metal cladding, a lean-to roof and a metal roof.
Design ideas for a small and white rustic split-level detached house in Other with metal cladding, a lean-to roof and a metal roof.
Budget White House Exterior Ideas and Designs
2