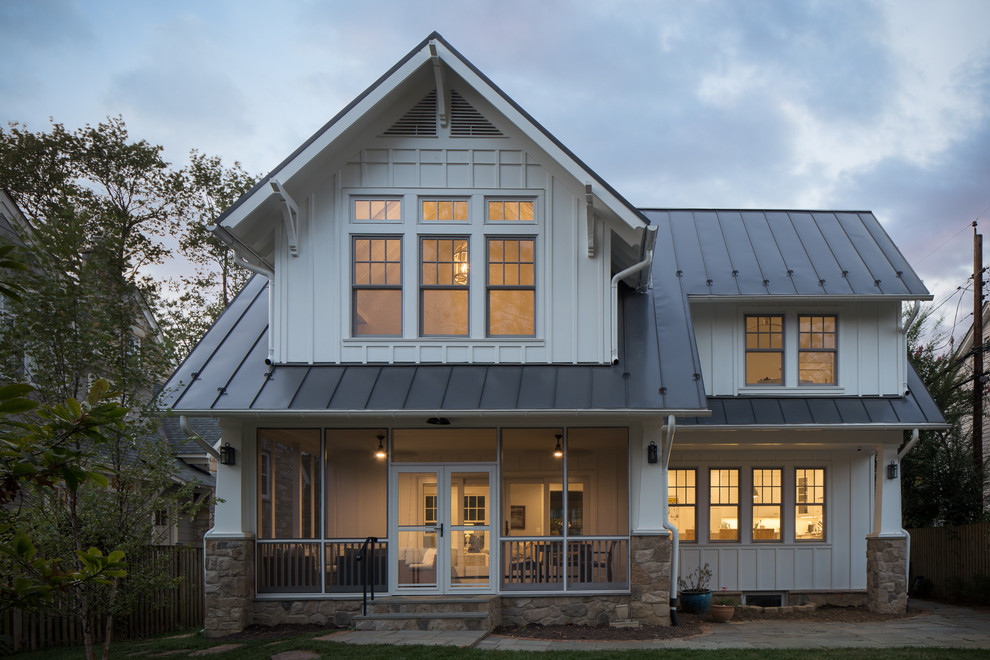
Bungalow Expansion
Arts & Crafts House Exterior, DC Metro
The expanded kitchen, great room, and screened porch look out onto the rear yard. The cultured stone piers blend with the foundation of the house. The bedrooms above are tucked under a gable roof, to keep the mass of the 2nd floor in line with the neighbors.
Max Sall Photography

bungalow expansion