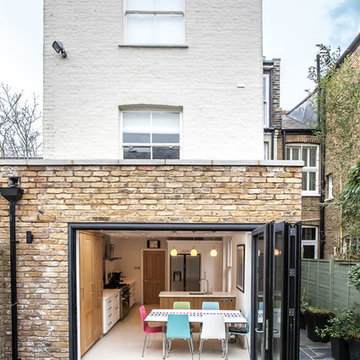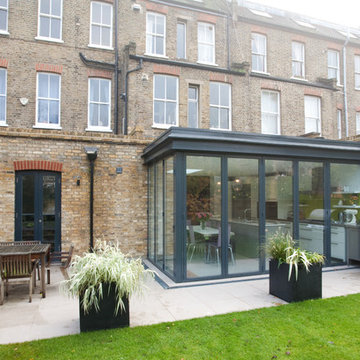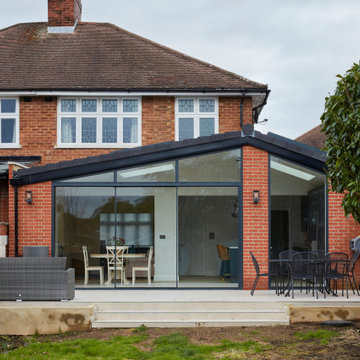Bungalow Extension Ideas and Designs
Refine by:
Budget
Sort by:Popular Today
1 - 20 of 694 photos
Item 1 of 3
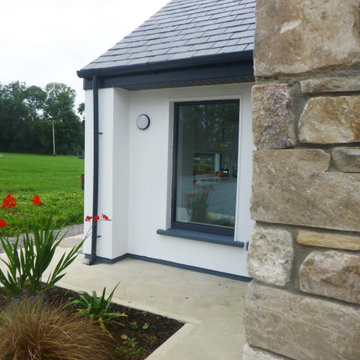
Bungalow Extension + Renovation – West Waterford
Involved a new Rear Extension changing how the House is used and moved the new Front Entrance & approach to the rear of the House. The new Porch was built with stone salvaged on site, which came from a previously demolished stone building where earlier generations of the family lived on the farm.
The Project finished in early 2019 and involved the Extension and Deep-Renovation of the Existing Bungalow, where Utility Spaces previously received most of the midday sun, while the Living Spaces were disconnected and did not get sufficient direct daylight.
The redesign of this bungalow creates connected living spaces which benefit from a south, east and west aspect receiving all day sunlight, while connecting the interior with the countryside and garden spaces outside.
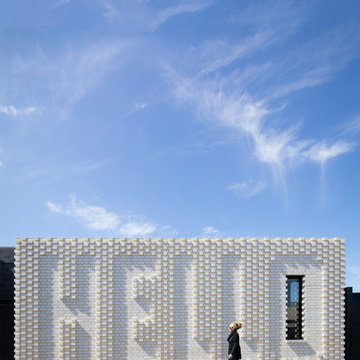
Street view to black vertical timber screened entry gate | Photo: Nic Granleese
This is an example of a white and small contemporary bungalow brick and rear extension in Melbourne with a flat roof.
This is an example of a white and small contemporary bungalow brick and rear extension in Melbourne with a flat roof.
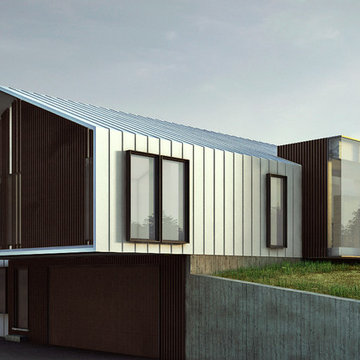
A new home in a rural setting, the homeowners wanted something that feels modern but still reads as a farmhouse.
Photo of an expansive and white rural bungalow extension in Toronto with metal cladding and a pitched roof.
Photo of an expansive and white rural bungalow extension in Toronto with metal cladding and a pitched roof.
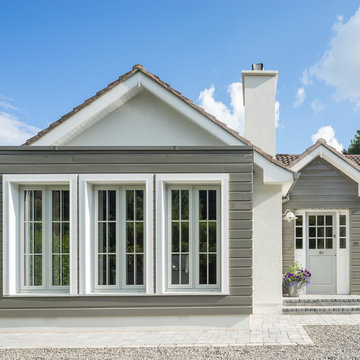
Donal Murphy
Design ideas for a small and multi-coloured contemporary bungalow extension in Dublin with mixed cladding.
Design ideas for a small and multi-coloured contemporary bungalow extension in Dublin with mixed cladding.
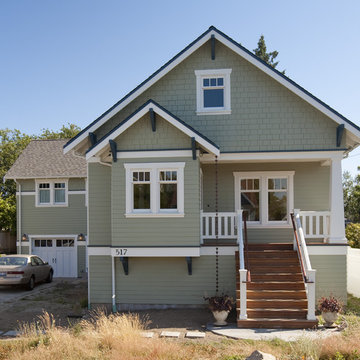
a Craftsman exterior with modern materials -- Hardiplank and Hardishingles with corner metal to produce a beveled look.
Inspiration for a traditional bungalow extension in Seattle with wood cladding.
Inspiration for a traditional bungalow extension in Seattle with wood cladding.
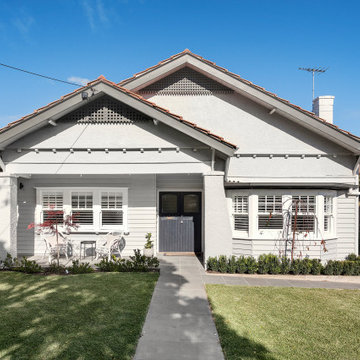
This is an example of a medium sized and gey contemporary bungalow house exterior in Melbourne with wood cladding and a tiled roof.
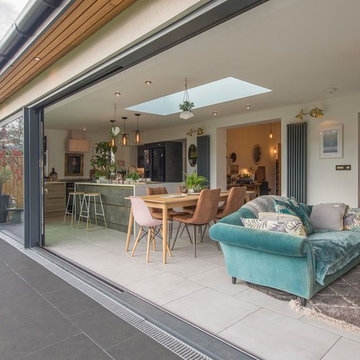
Damian James Bramley DJB Photography
Inspiration for a contemporary bungalow extension in Other.
Inspiration for a contemporary bungalow extension in Other.
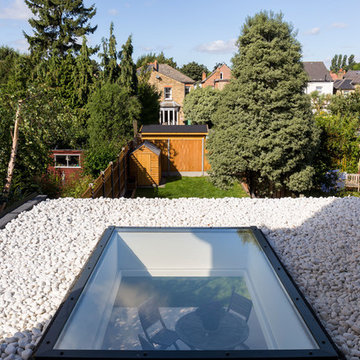
Single storey rear extension in Surbiton, with flat roof and white pebbles, an aluminium double glazed sliding door and side window.
Photography by Chris Snook
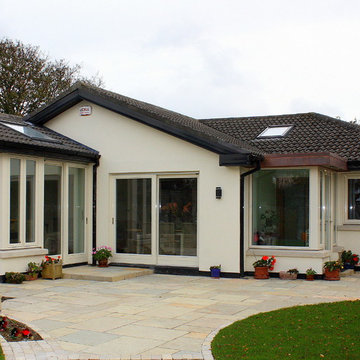
Alistair Goodwin
This is an example of a contemporary bungalow extension in Dublin.
This is an example of a contemporary bungalow extension in Dublin.
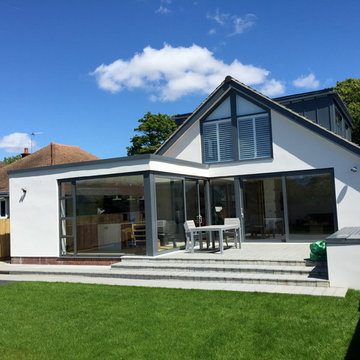
Ready for the house warming garden party! An extensive remodelling of this bungalow shows up the tired bungalow next door.
All the windows and doors are in RAL 7012 grey powder coated aluminium - plus the standing seam vertical dormer cladding, the coping on the flat roof parapet walls and even the guttering and down pipes are colour coded 7012 aluminium! A lush newly turfed lawn, slate grey composite deck and a natural grey granite patio with low wide steps complete the picture.
The roof was pretty much reconstructed with two dormers. A new master loft bedroom created with galleried landing and office, walk-in wardrobe and ensuite. Add retro fitted insulation to existing walls, underfloor heating throughout, through coloured render and spacious open plan flexible accommodation and you have broken the bungalow mould!
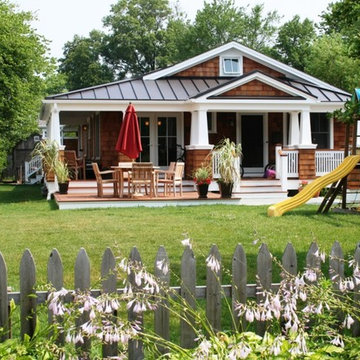
Richard Bubnowski Design LLC
2008 Qualified Remodeler Master Design Award
Design ideas for a small and brown coastal bungalow house exterior in New York with wood cladding, a pitched roof and a metal roof.
Design ideas for a small and brown coastal bungalow house exterior in New York with wood cladding, a pitched roof and a metal roof.

Beautiful Maxlight Glass Extension, With Glass beams, allowing in the maximum light and letting out the whole view of the garden. Bespoke, so the scale and size are up to you!
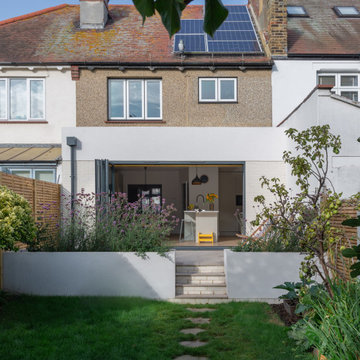
View of the rear extension showing the bi-folding doors opening up to create a flowing space between the inside and outside.
The raised beds and steps help frame the garden space and the sunny terrace all summer long.

Medium sized and yellow traditional bungalow rear house exterior in Philadelphia with vinyl cladding, a lean-to roof, a shingle roof, a brown roof and shiplap cladding.

Sharp House Rear Yard View
Small and multi-coloured modern bungalow brick and rear house exterior in Perth with a metal roof, a lean-to roof and a grey roof.
Small and multi-coloured modern bungalow brick and rear house exterior in Perth with a metal roof, a lean-to roof and a grey roof.
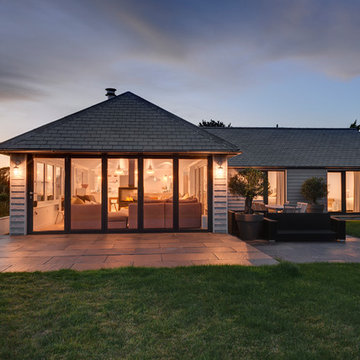
Richard Downer
Overlooking the iconic Devon landmark of Burgh Island and the seaside village of Bigbury-on-Sea this 1960’s bungalow has been transformed into a modern, open plan home with a contemporary remodel and extension.
The kitchen, living and dining areas are located around a central double sided fireplace, sliding folding doors open to link the indoors to the outdoor and help to make the home feel much more spacious.
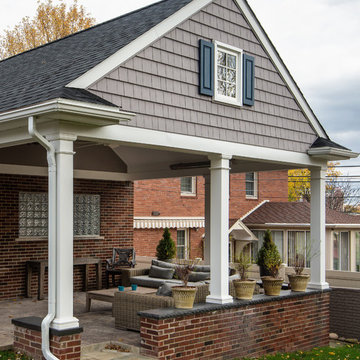
This bungalow features a large covered porch in the back of the house, that mimics the exacting detail in the front of the home.
Columns were added to the new covered front porch, and the stone below the bay window was replaced with new flagstone. A pergola was added at the breezeway area, and a new window was added to the front gable on the garage, with dark green shutters, which was finished in cedar shake siding.
Photo courtesy of Kate Benjamin Photography
Bungalow Extension Ideas and Designs
1
