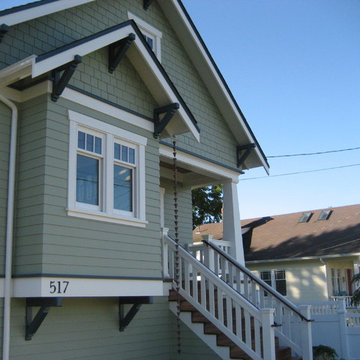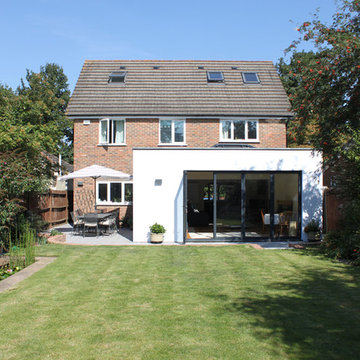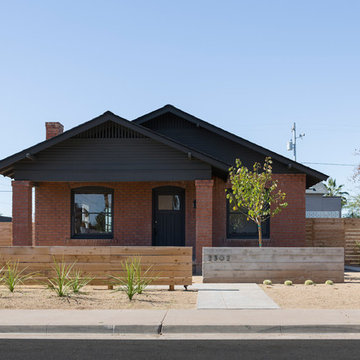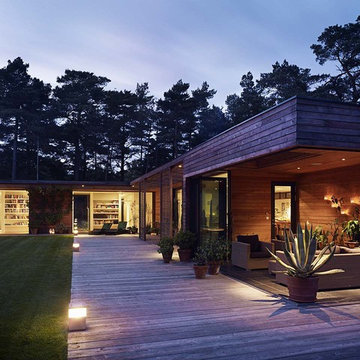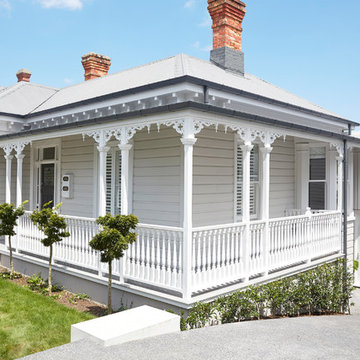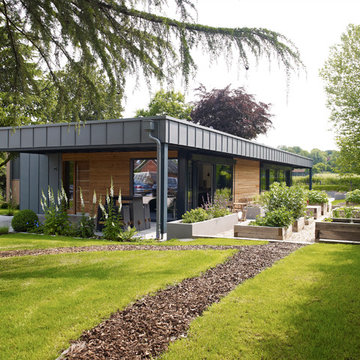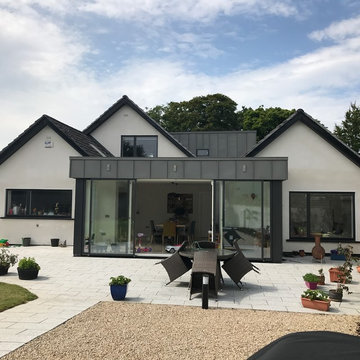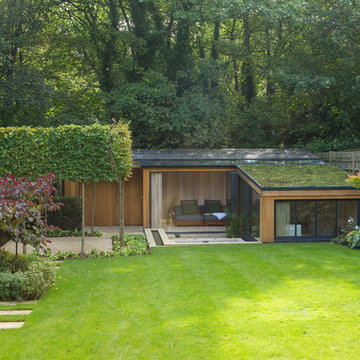Bungalow Extension Ideas and Designs
Refine by:
Budget
Sort by:Popular Today
1 - 20 of 694 photos
Item 1 of 3

Big sliding doors integrate the inside and outside of the house. The nice small framed aluminium doors are as high as the extension.
Design ideas for a large and beige contemporary bungalow brick and rear house exterior in London with a flat roof and a green roof.
Design ideas for a large and beige contemporary bungalow brick and rear house exterior in London with a flat roof and a green roof.
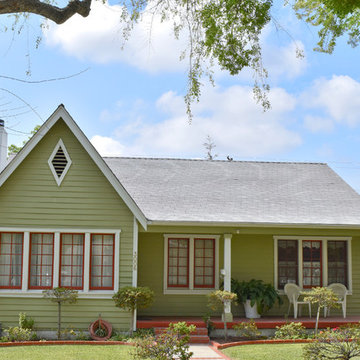
This charming cottage has an updated Craftsman feel with its new siding, front porch, windows and fresh paint.
Photo: Jessica Abler, Los Angeles, CA
Inspiration for a medium sized and green traditional bungalow extension in Los Angeles with wood cladding and a pitched roof.
Inspiration for a medium sized and green traditional bungalow extension in Los Angeles with wood cladding and a pitched roof.
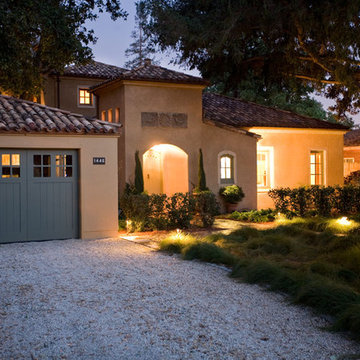
WHAT MAKES VILLA TERRA GREEN?
1. Rammed Earth and PISE Walls
Beyond it’s beautiful qualities and “Old World” look, the rammed earth and PISE walls (pneumatically impacted stabilized earth) drastically reduce the use of trees for the initial wall framing lumber. And because this “Earth Structure” will far outlast any wood frame building, trees are again saved many times over, creating the foundation for the true model of sustainability. We have created a house that will essentially last forever, instead of having to be rebuilt every 50 to 75 years.
The 18” thick PISE walls and concrete floors also provide thermal mass, an integral part of the passive solar design of the house. These features help keep the house naturally cooler in summer and retaining heat in winter, greatly reducing the heating and cooling loads and energy use.
2. High Content Fly Ash Concrete Foundation
Use of high content (25%) fly ash (industrial waste byproduct) in place of Portland Cement results in reduction of energy consumption and green house gas emissions associated with Portland cement production (second only to petroleum in terms of carbon dioxide emissions).
3. Reclaimed Plumbing Fixtures
All lavatory sinks and tubs were bought from salvage yards (tub is reportedly from the Jack Benny house in Hollywood). Reclaimed Carrara marble fountain has been made into the powder room sink.
4. Natural Daylighting
Use of numerous skylights and high transom windows to reduce electrical lighting loads during the day. Natural daylighting also has documented benefits on mood, productivity, and enjoyment of the space.
5. Photo Voltaic Solar Panels
Use of PV solar electric generation system to reduce electrical grid consumption, and bi-directional meter sends power back to the grid when it is needed most, on hot summer afternoons.
6. Hydronic Radiant Heat Floor
Use of hydronic radiant floor heating system saves energy, is more efficient for residential heating, is more comfortable for inhabitants, and promotes superior indoor air quality over forced air systems.
7. Natural/Passive Ventilation
Use of operable skylights operable high windows and ceiling fans, creates a natural convection current, thereby eliminating the need for an air conditioning system.
8. Passive Solar Design
Use of extensive east and south facing glass, proper overhangs, high interior mass, deciduous grape vines on appropriately placed trellises, to passively heat the home in winter, and protect the house from unnecessary heat gain in summer.
9. Reclaimed Lumber
- Douglas fir ceiling beams reclaimed from the Town & Country Village Shopping Center (now Santana Row) in San Jose.
- Douglas fir ceiling decking reclaimed from the 118 year old Notre Dame High School in downtown San Jose. TJI joists reclaimed from the “Millenium Man” movie set in Alameda used for floor and roof framing. Redwood ceiling beams reclaimed from a Los Altos cabana/trellis.
10. Extensive Use of Other Reclaimed Materials Two antique reclaimed European stone fireplace mantles grace the family room and master bedroom fireplaces. Interior doors with glass knobs reclaimed from the original house located at the property. Two large terraces utilize used brick salvaged from at least 15 different locations. Courtyard fountain is tiled using recycled and restored ceramic tiles from a 1928 California Colonial house in Los Altos. Cabinet lumber from original house used for closet shelving. Plywood from crates that the windows and doors were delivered in were used to create garage shear walls. Foundation forms were salvaged and rip cut for use as interior stud walls. Garage doors were salvaged from a remodel project in Mountain View.
11. Ground Source Heat Pump
- Ground source heat pump uses geothermal energy to heat the house and domestic water, greatly reducing natural gas and fossil fuel consumption.
12. Low VOC Paint
Clay Plaster Wall Finishes VOC-free interior paint and stain finishes promotes healthy indoor air quality, reduces exacerbation of respiratory ailments such as asthma and lung cancer. Extensive use of American Clay Plaster integral color wall finish eliminates need for painted walls.
13. High Efficiency Windows
Use of energy efficient dual pane thermal glazing with “Low e” coating at all doors and windows reduces heat gain in summer and heat loss in winter, cutting energy use.
14. Engineered Structural Lumber
Extensive use of engineered lumber for structural framing and sheathing reduces cutting of old growth forests, and encourages use of “crop lumber”.
15. FSC Certified Mill Work
Extensive use of FSC (Forest Stewardship Council) certified sustainable lumber products for cabinetry, hardwood flooring, trim, etc. further protects the environment through third party monitoring and certification of the entire supply chain.
16. Cotton Insulation
Formaldehyde-free cotton insulation made from recycled blue jeans used extensively for attic insulation.
photography by Frank Paul Perez

Beautiful Maxlight Glass Extension, With Glass beams, allowing in the maximum light and letting out the whole view of the garden. Bespoke, so the scale and size are up to you!
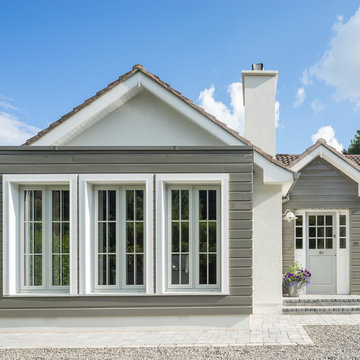
Donal Murphy
Design ideas for a small and multi-coloured contemporary bungalow extension in Dublin with mixed cladding.
Design ideas for a small and multi-coloured contemporary bungalow extension in Dublin with mixed cladding.

Aluminium cladding. Larch cladding. Level threshold. Large format sliding glass doors. Open plan living.
Inspiration for a medium sized and red modern bungalow rear house exterior in Essex with mixed cladding, a flat roof, a mixed material roof, a grey roof and board and batten cladding.
Inspiration for a medium sized and red modern bungalow rear house exterior in Essex with mixed cladding, a flat roof, a mixed material roof, a grey roof and board and batten cladding.
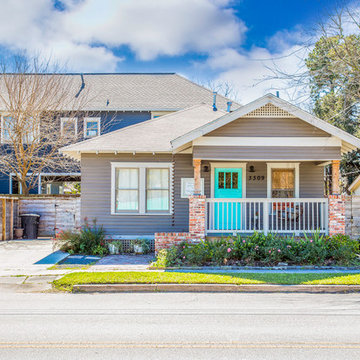
Inspiration for a beige and small classic bungalow extension in Houston with vinyl cladding and a pitched roof.
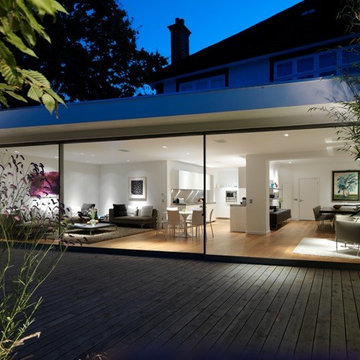
Award-winning project (Winner of Daily Telegraph and National Homebuilders Award 2008- Best Extension and remodeling). The dramatic 85m2 glass façade extension is completely integrated with the existing 220m2 Metropolitan style 1930’s building; it transforms the overall layout and brings into the house the views of the beautifully designed garden.
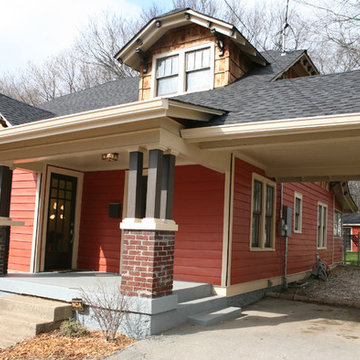
This was a whole house renovation of a Craftsman Bungalow in East Nashville. The exterior was completely refinished with a fresh color scheme and cedar shake shingles on the dormers. The details really make these homes spectacular.
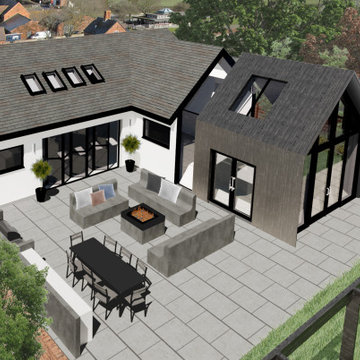
Full bungalow refurb with permitted development rear extension, pitched to match the falls of the existing roof. Using charred timber cladding with a fully glazed link. The design breaks the tradition of a flat roof infill extension instead opting to increase the L shape of the building to create an external courtyard for social occasions and entertaining.
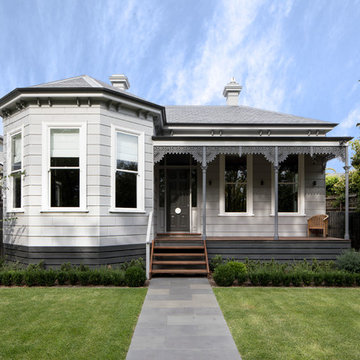
Replica Victorian timber block weatherboards to the front facade, new double hung windows, metal lacework and columns to the verandah, replacement of the slate roof with a thoroughly modern and elegant grey colour palette.
Photography: Tatjana Plitt
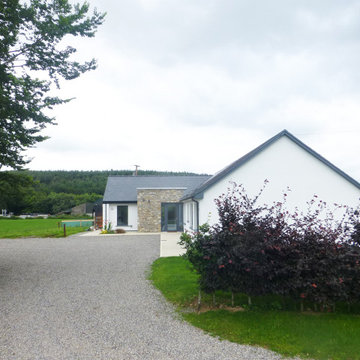
Bungalow Extension + Renovation – West Waterford
Involved a new Rear Extension changing how the House is used and moved the new Front Entrance & approach to the rear of the House. The new Porch was built with stone salvaged on site, which came from a previously demolished stone building where earlier generations of the family lived on the farm.
The Project finished in early 2019 and involved the Extension and Deep-Renovation of the Existing Bungalow, where Utility Spaces previously received most of the midday sun, while the Living Spaces were disconnected and did not get sufficient direct daylight.
The redesign of this bungalow creates connected living spaces which benefit from a south, east and west aspect receiving all day sunlight, while connecting the interior with the countryside and garden spaces outside.
Bungalow Extension Ideas and Designs
1
