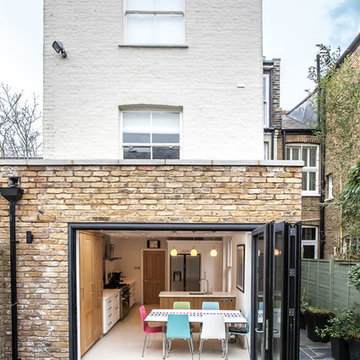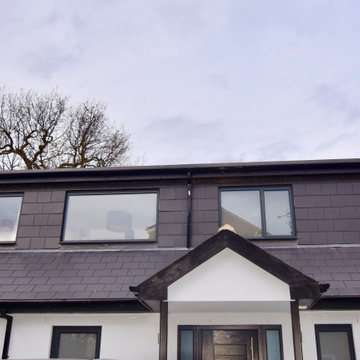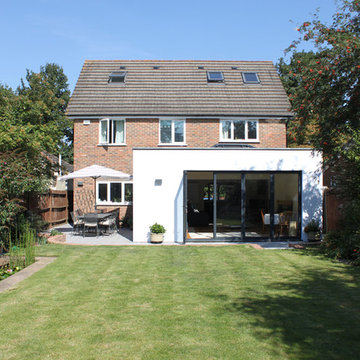Bungalow Extension Ideas and Designs
Refine by:
Budget
Sort by:Popular Today
1 - 20 of 694 photos
Item 1 of 3

Beautiful Maxlight Glass Extension, With Glass beams, allowing in the maximum light and letting out the whole view of the garden. Bespoke, so the scale and size are up to you!
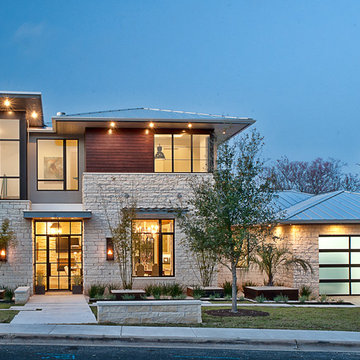
Conceived as a remodel and addition, the final design iteration for this home is uniquely multifaceted. Structural considerations required a more extensive tear down, however the clients wanted the entire remodel design kept intact, essentially recreating much of the existing home. The overall floor plan design centers on maximizing the views, while extensive glazing is carefully placed to frame and enhance them. The residence opens up to the outdoor living and views from multiple spaces and visually connects interior spaces in the inner court. The client, who also specializes in residential interiors, had a vision of ‘transitional’ style for the home, marrying clean and contemporary elements with touches of antique charm. Energy efficient materials along with reclaimed architectural wood details were seamlessly integrated, adding sustainable design elements to this transitional design. The architect and client collaboration strived to achieve modern, clean spaces playfully interjecting rustic elements throughout the home.
Greenbelt Homes
Glynis Wood Interiors
Photography by Bryant Hill
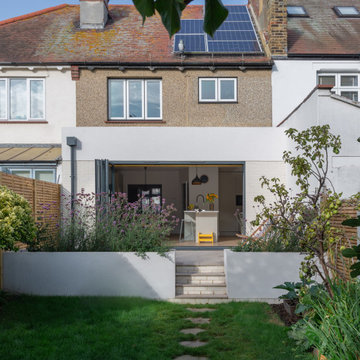
View of the rear extension showing the bi-folding doors opening up to create a flowing space between the inside and outside.
The raised beds and steps help frame the garden space and the sunny terrace all summer long.

Medium sized and yellow traditional bungalow rear house exterior in Philadelphia with vinyl cladding, a lean-to roof, a shingle roof, a brown roof and shiplap cladding.

Sharp House Rear Yard View
Small and multi-coloured modern bungalow brick and rear house exterior in Perth with a metal roof, a lean-to roof and a grey roof.
Small and multi-coloured modern bungalow brick and rear house exterior in Perth with a metal roof, a lean-to roof and a grey roof.
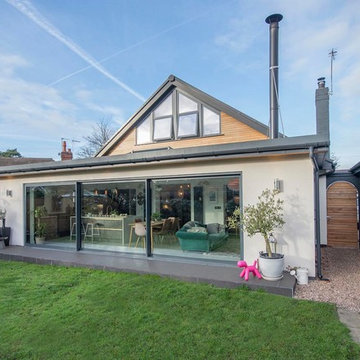
Damian James Bramley DJB Photography
Design ideas for a contemporary bungalow extension in Other.
Design ideas for a contemporary bungalow extension in Other.
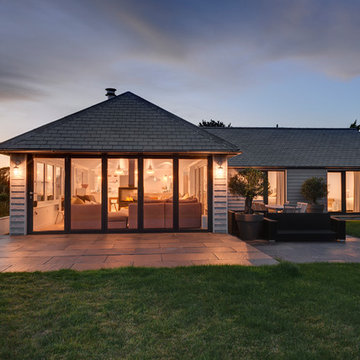
Richard Downer
Overlooking the iconic Devon landmark of Burgh Island and the seaside village of Bigbury-on-Sea this 1960’s bungalow has been transformed into a modern, open plan home with a contemporary remodel and extension.
The kitchen, living and dining areas are located around a central double sided fireplace, sliding folding doors open to link the indoors to the outdoor and help to make the home feel much more spacious.
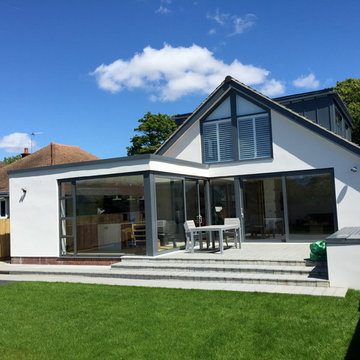
Ready for the house warming garden party! An extensive remodelling of this bungalow shows up the tired bungalow next door.
All the windows and doors are in RAL 7012 grey powder coated aluminium - plus the standing seam vertical dormer cladding, the coping on the flat roof parapet walls and even the guttering and down pipes are colour coded 7012 aluminium! A lush newly turfed lawn, slate grey composite deck and a natural grey granite patio with low wide steps complete the picture.
The roof was pretty much reconstructed with two dormers. A new master loft bedroom created with galleried landing and office, walk-in wardrobe and ensuite. Add retro fitted insulation to existing walls, underfloor heating throughout, through coloured render and spacious open plan flexible accommodation and you have broken the bungalow mould!
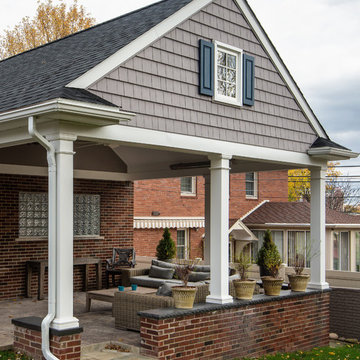
This bungalow features a large covered porch in the back of the house, that mimics the exacting detail in the front of the home.
Columns were added to the new covered front porch, and the stone below the bay window was replaced with new flagstone. A pergola was added at the breezeway area, and a new window was added to the front gable on the garage, with dark green shutters, which was finished in cedar shake siding.
Photo courtesy of Kate Benjamin Photography
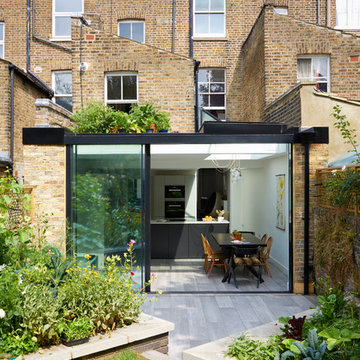
Photo Credit : Andy Beasley
This is an example of a contemporary bungalow glass and rear extension in London.
This is an example of a contemporary bungalow glass and rear extension in London.
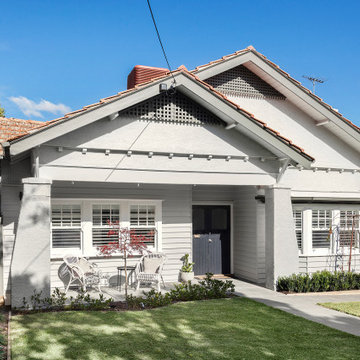
This is an example of a medium sized and gey contemporary bungalow house exterior in Melbourne with wood cladding and a tiled roof.
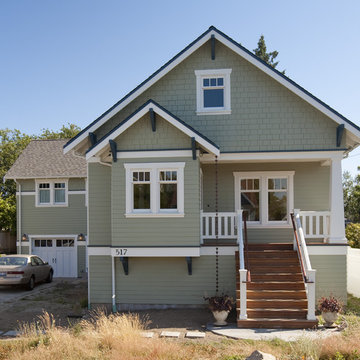
a Craftsman exterior with modern materials -- Hardiplank and Hardishingles with corner metal to produce a beveled look.
Inspiration for a traditional bungalow extension in Seattle with wood cladding.
Inspiration for a traditional bungalow extension in Seattle with wood cladding.
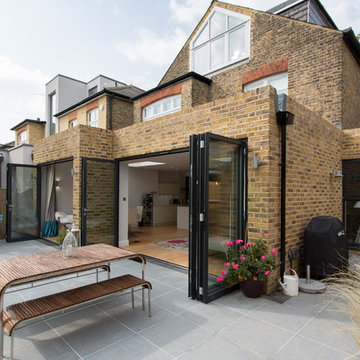
This lovely simple design really maximises the space whilst not being too imposing and gives wonderful views on the amazing garden
Inspiration for a medium sized and beige contemporary bungalow brick and rear extension in Other.
Inspiration for a medium sized and beige contemporary bungalow brick and rear extension in Other.

Small and black scandi bungalow house exterior in Austin with wood cladding, a pitched roof and a shingle roof.
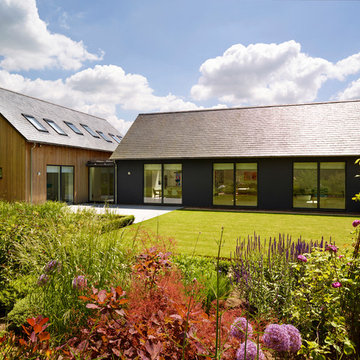
Kitchen Architecture’s bulthaup b1 furniture in alpine white laminate and b3 10 mm stainless steel work surface.
This is an example of a brown contemporary bungalow extension in Cheshire with a pitched roof.
This is an example of a brown contemporary bungalow extension in Cheshire with a pitched roof.
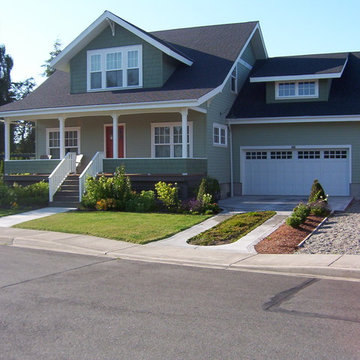
A new craftsman bungalow with historic charm.
This is an example of a traditional bungalow extension in Charlotte.
This is an example of a traditional bungalow extension in Charlotte.

Extension and internal refurbishment in Kings Heath, Birmingham. We created a highly insulated and warm environment that is flooded with light.
Inspiration for a small and gey contemporary bungalow rear house exterior with stone cladding, a pitched roof, a tiled roof, a grey roof and shingles.
Inspiration for a small and gey contemporary bungalow rear house exterior with stone cladding, a pitched roof, a tiled roof, a grey roof and shingles.
Bungalow Extension Ideas and Designs
1
