Bungalow Front House Exterior Ideas and Designs
Refine by:
Budget
Sort by:Popular Today
121 - 140 of 478 photos
Item 1 of 3
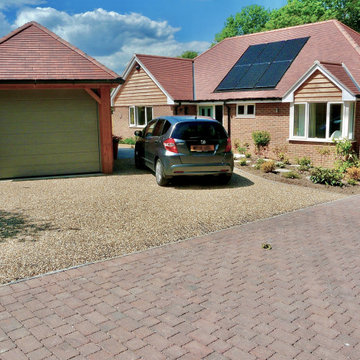
Inspiration for a medium sized and brown bungalow front detached house in Wiltshire with mixed cladding, a hip roof, a tiled roof, a red roof and shiplap cladding.
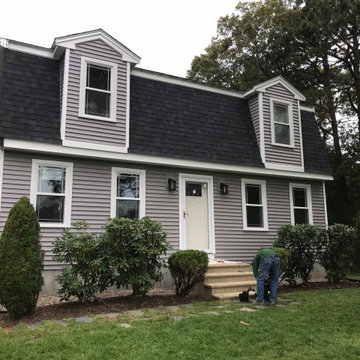
Inspiration for a large and gey traditional bungalow front detached house in Boston with vinyl cladding, a hip roof, a shingle roof, a black roof and board and batten cladding.
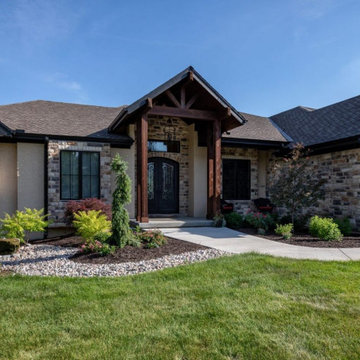
Large and beige rustic bungalow front detached house in Kansas City with a hip roof, a shingle roof and a brown roof.
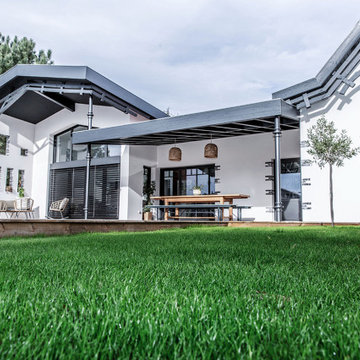
Inspiration for a medium sized and white contemporary bungalow brick and front detached house in Bordeaux with a hip roof, a tiled roof and a brown roof.
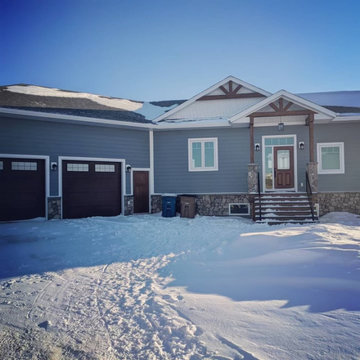
Cabin-inspired craftsman style raised bungalow with blue siding, gable roof, wood beams and stone elements.
Large and blue classic bungalow front house exterior in Other with mixed cladding, a pitched roof, a shingle roof, a black roof and shiplap cladding.
Large and blue classic bungalow front house exterior in Other with mixed cladding, a pitched roof, a shingle roof, a black roof and shiplap cladding.
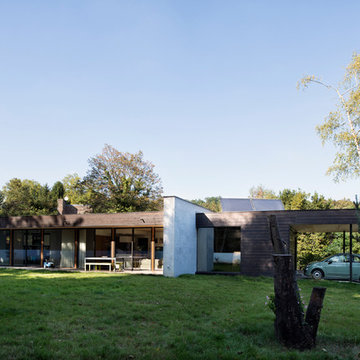
vue depuis le jardin vers la façade sud
Photo of a large and brown contemporary bungalow front detached house in Other with wood cladding, a flat roof, a green roof, a black roof and shiplap cladding.
Photo of a large and brown contemporary bungalow front detached house in Other with wood cladding, a flat roof, a green roof, a black roof and shiplap cladding.
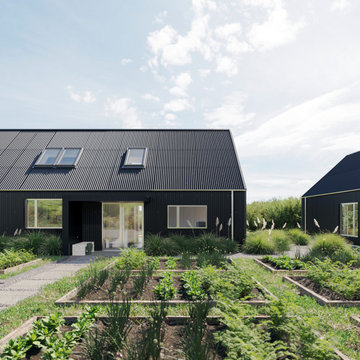
The Black Barn is located between Milford-on-Sea and Barton-on-Sea in Hampshire. It is surrounded by open countryside and benefits from a spring-fed pond and views across the Solent to the Isle of Wight. The combination of super-insulation and extensive on-site renewables and a large vegetable garden makes this a quasi off-grid house. Consent for this replacement dwelling on this sensitive site was obtained in 2021 by working closely with Jerry Davies Planning Consultancy.
The rural setting was the driver for the ‘agricultural vernacular’ architectural forms. The barn volumes are clad in highly durable black corrugated Eternit fibre-cement panels, the colour referencing the history of the previous house on this site. Prior to World War II the previous house had been painted white, which made it a distinctive navigational landmark for the Luftwaffe. The house was painted black during the war and became known as “Black Cottage”.
The south-east facing roof to the house is fitted with 44No. 335-watt Vridian Clearline Fusion in-roof solar panels with integrated VELUX roof lights. This 14.7kWp array provides the electricity for the ground source heat pump, day-to-day usage and electric vehicle charging with the surplus being stored in a 13.5kW Tesla Powerwall 2 home battery. The garage building has a further 16No. panels providing an additional 5.3kWp output.
As a replacement dwelling in the green belt the gross internal area of the new house was limited to a maximum of 130% of the area of the original two-storey house. Ancillary guest accommodation is provided by virtue of Section 13 of the 1968 Caravan Act which allows for a mobile home of a maximum length of 20 metres, maximum width of 6.8 metres and maximum internal height of 3.05 metres (the annexe does not benefit from a vaulted ceiling in the way that the main house does). The garage building was granted consent as an outbuilding as part of the planning application and provides storage for equipment to tend to the 5.5 acre (2.26ha) site, part of which has been seeded to become a wildflower meadow. The front of the house is arranged as a vegetable garden / potager.
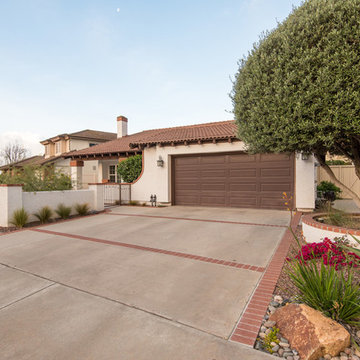
This is an alternate view of the Rancho Bernardo hardscape renovation. The matching stucco partial walls are an extension of this home's exterior while separately the 'courtyard' feel of the hardscape and firepit. www.choosechi.com. Photos by Scott Basile, Basile Photography.
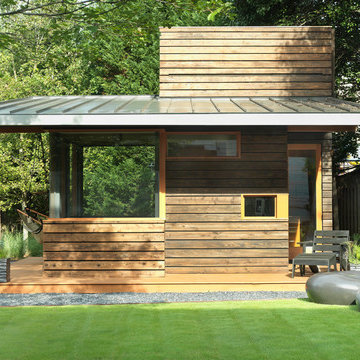
fredrik brauer
Small and brown contemporary bungalow front detached house in San Francisco with wood cladding, a pitched roof, a metal roof, a grey roof and shiplap cladding.
Small and brown contemporary bungalow front detached house in San Francisco with wood cladding, a pitched roof, a metal roof, a grey roof and shiplap cladding.
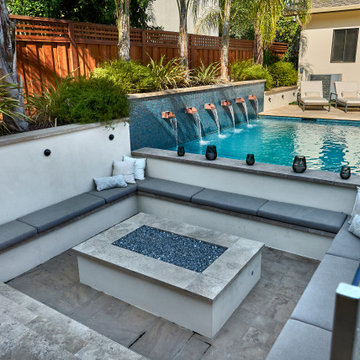
The sunken firepit, pool and patio create an inviting outdoor lounge between the main house and the guest house.
Design ideas for a small and brown traditional bungalow render and front detached house in San Francisco with a pitched roof, a mixed material roof and a brown roof.
Design ideas for a small and brown traditional bungalow render and front detached house in San Francisco with a pitched roof, a mixed material roof and a brown roof.
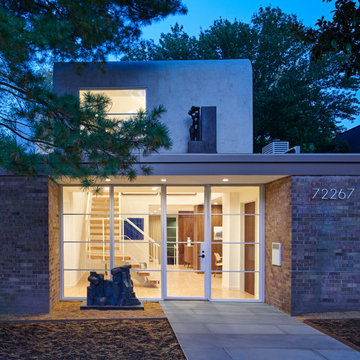
Designed in 1970 for an art collector, the existing referenced 70’s architectural principles. With its cadence of ‘70’s brick masses punctuated by a garage and a 4-foot-deep entrance recess. This recess, however, didn’t convey to the interior, which was occupied by disjointed service spaces. To solve, service spaces are moved and reorganized in open void in the garage. (See plan) This also organized the home: Service & utility on the left, reception central, and communal living spaces on the right.
To maintain clarity of the simple one-story 70’s composition, the second story add is recessive. A flex-studio/extra bedroom and office are designed ensuite creating a slender form and orienting them front to back and setting it back allows the add recede. Curves create a definite departure from the 70s home and by detailing it to "hover like a thought" above the first-floor roof and mentally removable sympathetic add.Existing unrelenting interior walls and a windowless entry, although ideal for fine art was unconducive for the young family of three. Added glass at the front recess welcomes light view and the removal of interior walls not only liberate rooms to communicate with each other but also reinform the cleared central entry space as a hub.
Even though the renovation reinforms its relationship with art, the joy and appreciation of art was not dismissed. A metal sculpture lost in the corner of the south side yard bumps the sculpture at the front entrance to the kitchen terrace over an added pedestal. (See plans) Since the roof couldn’t be railed without compromising the one-story '70s composition, the sculpture garden remains physically inaccessible however mirrors flanking the chimney allow the sculptures to be appreciated in three dimensions. The mirrors also afford privacy from the adjacent Tudor's large master bedroom addition 16-feet away.
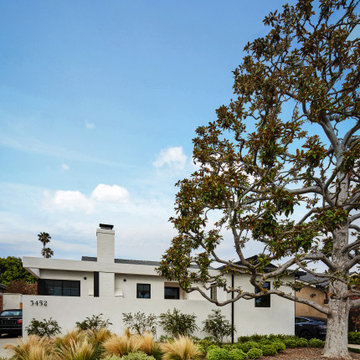
Front facade
This is an example of a large and white traditional bungalow render and front detached house in Los Angeles with a pitched roof, a shingle roof and a grey roof.
This is an example of a large and white traditional bungalow render and front detached house in Los Angeles with a pitched roof, a shingle roof and a grey roof.
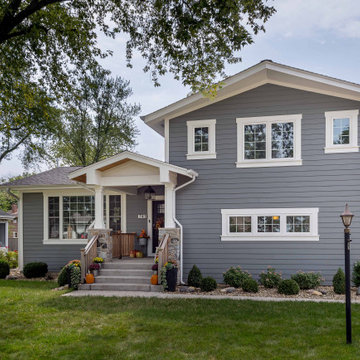
Design ideas for a medium sized and gey traditional bungalow front detached house in Chicago with mixed cladding, a hip roof, a shingle roof, a grey roof and shiplap cladding.
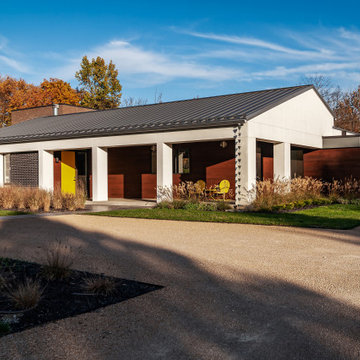
Auto Court garden view of front covered entry porch - Rural Modern House - North Central Indiana - Architect: HAUS | Architecture For Modern Lifestyles - Indianapolis Architect - Photo: Adam Reynolds Photography
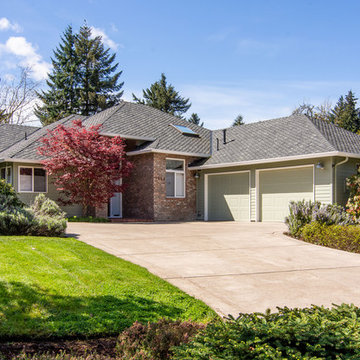
This complete home remodel was complete by taking the early 1990's home and bringing it into the new century with opening up interior walls between the kitchen, dining, and living space, remodeling the living room/fireplace kitchen, guest bathroom, creating a new master bedroom/bathroom floor plan, and creating an outdoor space for any sized party!
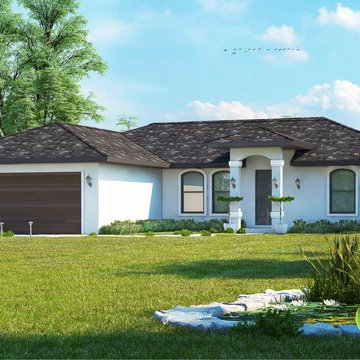
A Modern Exterior House with Simple landscape in garden area, beauty of this house is small pond on right side with seating bench on side and background trees.
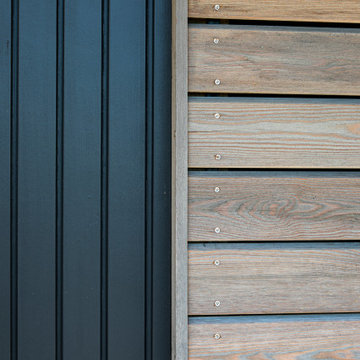
Externally, the pre weather timber cladding and profiled fibre cement roof allow the building to sit naturally in its landscape.
Inspiration for a medium sized and brown contemporary bungalow front tiny house in Other with mixed cladding, a pitched roof, a mixed material roof, a grey roof and board and batten cladding.
Inspiration for a medium sized and brown contemporary bungalow front tiny house in Other with mixed cladding, a pitched roof, a mixed material roof, a grey roof and board and batten cladding.
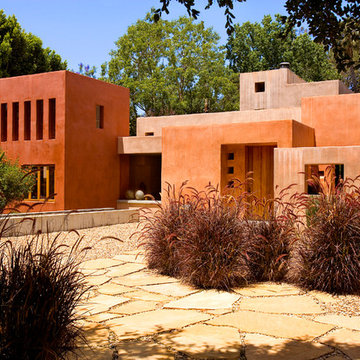
Mandeville Canyon Brentwood, Los Angeles modern home exterior landscaping with paving stone pathways
Photo of a large mediterranean bungalow front detached house in Los Angeles with a flat roof and an orange house.
Photo of a large mediterranean bungalow front detached house in Los Angeles with a flat roof and an orange house.
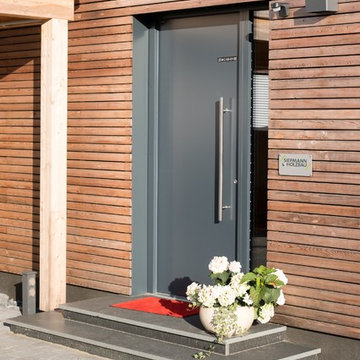
Holzfassade im Eingangsbereich mit Carport
Konstantin Tönnies, Fotojournalismus und Dokumentarfotografie
This is an example of an expansive modern bungalow front house exterior in Essen with wood cladding, a flat roof and shiplap cladding.
This is an example of an expansive modern bungalow front house exterior in Essen with wood cladding, a flat roof and shiplap cladding.
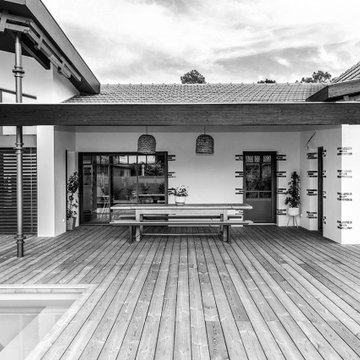
Photo of a medium sized and white contemporary bungalow brick and front detached house in Bordeaux with a hip roof, a tiled roof and a brown roof.
Bungalow Front House Exterior Ideas and Designs
7