Bungalow Glass House Exterior Ideas and Designs
Refine by:
Budget
Sort by:Popular Today
1 - 20 of 614 photos
Item 1 of 3

Beautiful Maxlight Glass Extension, With Glass beams, allowing in the maximum light and letting out the whole view of the garden. Bespoke, so the scale and size are up to you!

Inspiration for a small and beige modern bungalow glass detached house in Los Angeles with a lean-to roof.
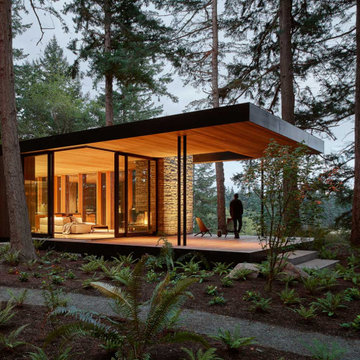
View of from the bunk house looking back toward the main house.
Photo of a black bungalow glass detached house in Seattle with a flat roof.
Photo of a black bungalow glass detached house in Seattle with a flat roof.
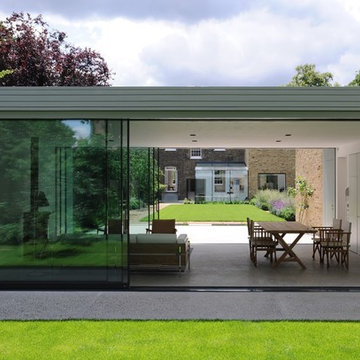
View through Guest Lodge back towards main house
David Grandorge
Photo of a contemporary bungalow glass house exterior in London with a flat roof.
Photo of a contemporary bungalow glass house exterior in London with a flat roof.
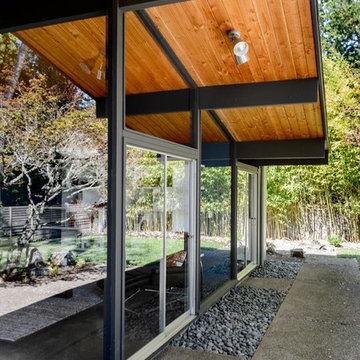
Paul Sivley Photography
Medium sized midcentury bungalow glass house exterior in Portland.
Medium sized midcentury bungalow glass house exterior in Portland.
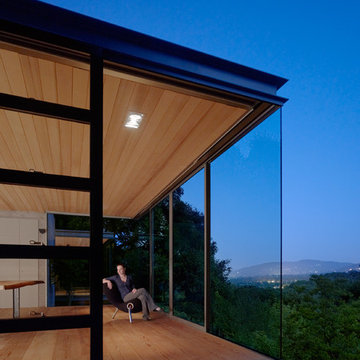
Tim Griffth
Inspiration for a small modern bungalow glass house exterior in San Francisco with a flat roof.
Inspiration for a small modern bungalow glass house exterior in San Francisco with a flat roof.
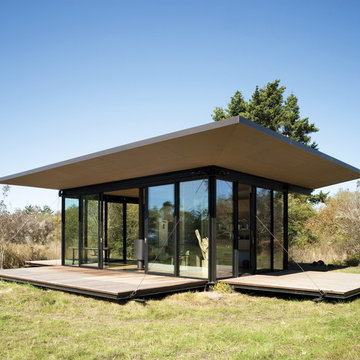
False Bay Writer's Cabin in San Juan Island, Washington by Olson Kundig Architects.
Photograph by Tim Bies.
This is an example of a small contemporary bungalow glass house exterior in Seattle.
This is an example of a small contemporary bungalow glass house exterior in Seattle.
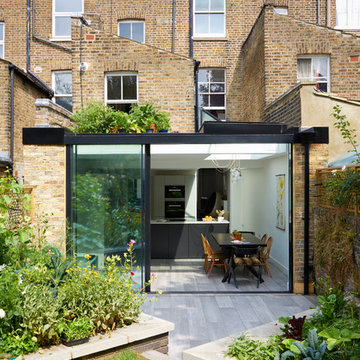
Photo Credit : Andy Beasley
This is an example of a contemporary bungalow glass and rear extension in London.
This is an example of a contemporary bungalow glass and rear extension in London.
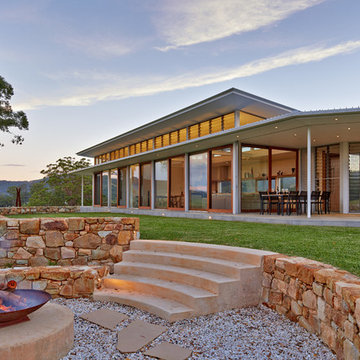
Marian Riabic
Inspiration for a large contemporary bungalow glass detached house in Sydney with a flat roof and a metal roof.
Inspiration for a large contemporary bungalow glass detached house in Sydney with a flat roof and a metal roof.
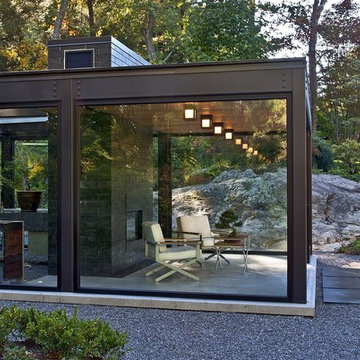
Modern glass house set in the landscape evokes a midcentury vibe. A modern gas fireplace divides the living area with a polished concrete floor from the greenhouse with a gravel floor. The frame is painted steel with aluminum sliding glass door. The front features a green roof with native grasses and the rear is covered with a glass roof.
Photo by: Gregg Shupe Photography

Andrea Brizzi
Photo of a large and beige world-inspired bungalow glass detached house in Hawaii with a hip roof and a metal roof.
Photo of a large and beige world-inspired bungalow glass detached house in Hawaii with a hip roof and a metal roof.
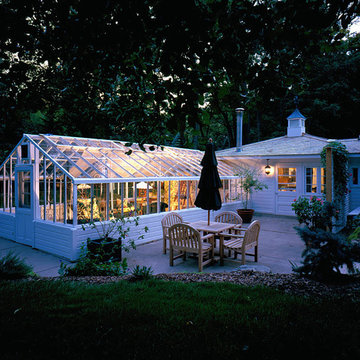
CB Wilson Interior Design
Bruce Thompson Photography
Inspiration for a large and white classic bungalow glass detached house in Milwaukee with a pitched roof and a mixed material roof.
Inspiration for a large and white classic bungalow glass detached house in Milwaukee with a pitched roof and a mixed material roof.
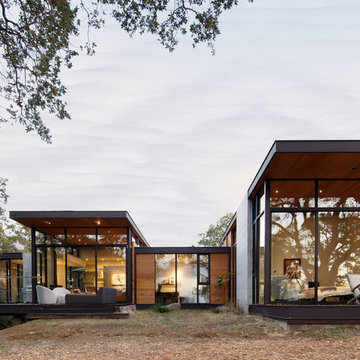
Set amongst a splendid display of forty-one oaks, the design for this family residence demanded an intimate knowledge and respectful acceptance of the trees as the indigenous inhabitants of the space. Crafted from this symbiotic relationship, the architecture found natural placement in the beautiful spaces between the forty-one, acknowledging their presence and pedagogy. Conceived as a series of interconnected pavilions, the home hovers slightly above the native grasslands as it settles down amongst the oaks. Broad overhanging flat plate roofs cantilever out, connecting indoor living space to the nature beyond. Large windows are strategically placed to capture views of particularly well-sculptured trees, and enhance the connection of the grove and the home to the valley surround.
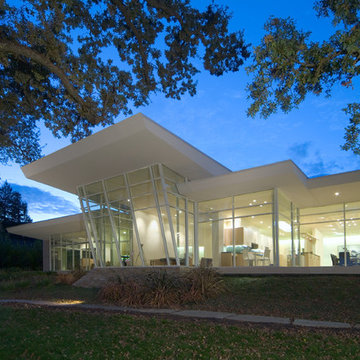
Large and white modern bungalow glass house exterior in San Francisco with a flat roof.

The home is designed around a series of wings off a central, two-story core: One in the front forms a parking court, while two stretch out in back to create a private courtyard with gardens and the swimming pool. The house is designed so the walls facing neighboring properties are solid, while those facing the courtyard are glass.
Photo by Maxwell MacKenzie
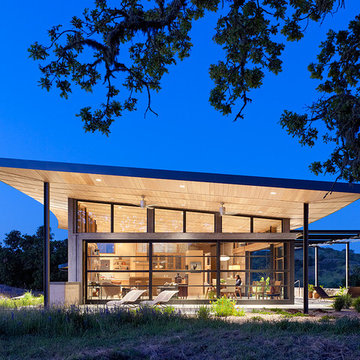
Photography: Joe Fletcher
This is an example of a contemporary bungalow glass house exterior in San Francisco with a lean-to roof.
This is an example of a contemporary bungalow glass house exterior in San Francisco with a lean-to roof.
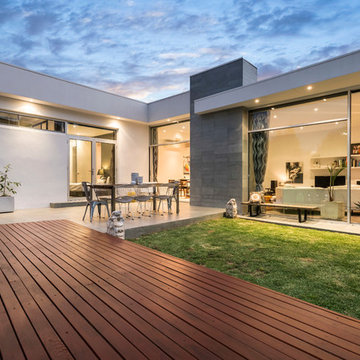
Melbourne Digitial
This is an example of a modern bungalow glass house exterior in Melbourne with a flat roof.
This is an example of a modern bungalow glass house exterior in Melbourne with a flat roof.

This is an example of a white and large modern bungalow glass detached house in Frankfurt with a pitched roof and a tiled roof.
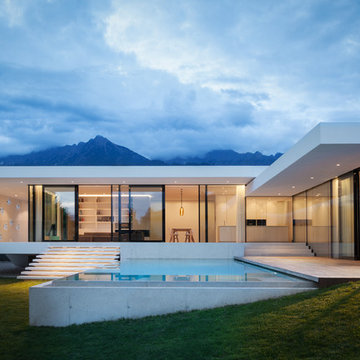
© Andrea Zanchi Photography
White modern bungalow glass detached house in Other with a flat roof.
White modern bungalow glass detached house in Other with a flat roof.
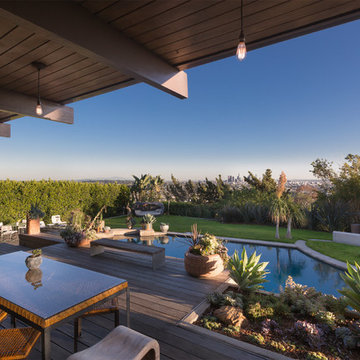
©Teague Hunziker
The Wong House. Architects Buff and Hensman. 1969
This is an example of a midcentury bungalow glass detached house in Los Angeles with a flat roof.
This is an example of a midcentury bungalow glass detached house in Los Angeles with a flat roof.
Bungalow Glass House Exterior Ideas and Designs
1