Bungalow House Exterior with Metal Cladding Ideas and Designs
Refine by:
Budget
Sort by:Popular Today
1 - 20 of 2,392 photos
Item 1 of 3

Northeast Elevation reveals private deck, dog run, and entry porch overlooking Pier Cove Valley to the north - Bridge House - Fenneville, Michigan - Lake Michigan, Saugutuck, Michigan, Douglas Michigan - HAUS | Architecture For Modern Lifestyles

片流れの屋根が印象的なシンプルなファサード。
外壁のグリーンと木製の玄関ドアがナチュラルなあたたかみを感じさせる。
シンプルな外観に合わせ、庇も出来るだけスッキリと見えるようデザインした。
Inspiration for a green and medium sized scandi bungalow detached house in Other with a lean-to roof, a metal roof, metal cladding, a grey roof and board and batten cladding.
Inspiration for a green and medium sized scandi bungalow detached house in Other with a lean-to roof, a metal roof, metal cladding, a grey roof and board and batten cladding.

mid century house style design by OSCAR E FLORES DESIGN STUDIO north of boerne texas
Design ideas for a large and white midcentury bungalow detached house in Austin with metal cladding, a lean-to roof and a metal roof.
Design ideas for a large and white midcentury bungalow detached house in Austin with metal cladding, a lean-to roof and a metal roof.
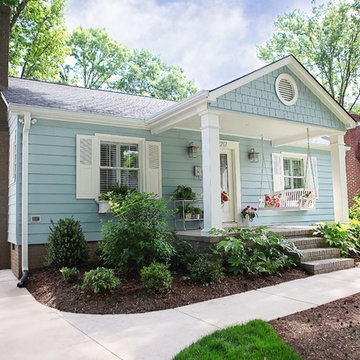
Oasis Photography
Photo of a medium sized and blue traditional bungalow house exterior in Charlotte with metal cladding.
Photo of a medium sized and blue traditional bungalow house exterior in Charlotte with metal cladding.
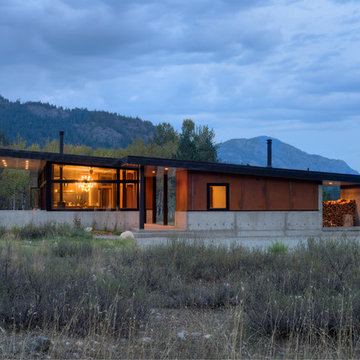
CAST architecture
Design ideas for a small and brown contemporary bungalow house exterior in Seattle with metal cladding and a lean-to roof.
Design ideas for a small and brown contemporary bungalow house exterior in Seattle with metal cladding and a lean-to roof.
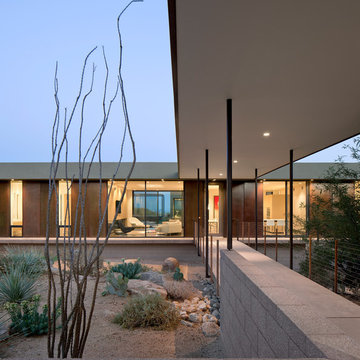
bill timmerman
Modern bungalow house exterior in Phoenix with metal cladding.
Modern bungalow house exterior in Phoenix with metal cladding.

Samuel Carl Photography
Design ideas for a gey urban bungalow house exterior in Phoenix with metal cladding and a lean-to roof.
Design ideas for a gey urban bungalow house exterior in Phoenix with metal cladding and a lean-to roof.

Photo by John Granen.
Photo of a gey rustic bungalow detached house in Other with metal cladding, a pitched roof and a metal roof.
Photo of a gey rustic bungalow detached house in Other with metal cladding, a pitched roof and a metal roof.
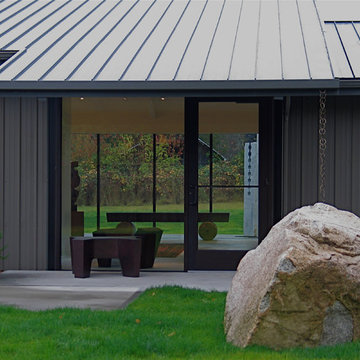
sam van fleet
Front entry to the studio
Inspiration for a medium sized and gey contemporary bungalow detached house in Seattle with metal cladding, a pitched roof and a metal roof.
Inspiration for a medium sized and gey contemporary bungalow detached house in Seattle with metal cladding, a pitched roof and a metal roof.
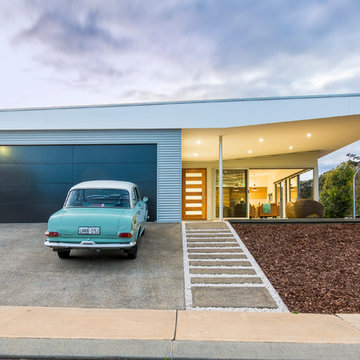
A holiday shack for a '72 Honda CB350f Café Racer rebuild and two budding Wahini's and their design savvy 'shackinista' rulers.
Ange Wall Photography

VERMONT CABIN
Location: Jamaica, VT
Completion Date: 2009
Size: 1,646 sf
Typology: T Series
Modules: 5 Boxes
Program:
o Bedrooms: 3
o Baths: 2
o Features: Media Room, Outdoor Fireplace, Outdoor Stone Terrace
o Environmentally Friendly Features: Off Grid Home, 3kW Solar Photovoltaic System, Radiant Floor Heat
Materials:
o Exterior: Corrugated Metal Siding, Cedar Siding, Ipe Wood Decking, Cement Board Panels
o Interior: Bamboo Flooring, Ceasarstone Countertops, Slate Bathroom Floors, Maple Cabinets, Aluminum Clad Wood Windows with Low E, Insulated Glass, Black Steel, Custom Baltic Birch Bench
Project Description:
Isolated in the Green Mountain National Forest of Vermont, this 1,650 sf prefab home is an escape for a retired Brooklyn couple. With no electric or cell phone service, this ‘Off-the-Grid’ home functions as the common gathering space for the couple, their three grown children and grandchildren to get away and spend quality time together.
The client, an avid mushroom hunter and connoisseur, often transverses the 200 acre property for the delicacy, then returns to her home which rests on the top of the mini-mountain. With stunning views of nearby Stratton Mountain, the home is a ‘Head & Tail’ design, where the communal space is the ‘head’, and the private bar of bedrooms and baths forms the longer ‘tail’. Together they form an ‘L’, creating an outdoor terrace to capture the western sun and to enjoy the exterior fireplace which is clad in cement board panels, and radiates heat during the cool summer evenings. Just inside, is the expansive kitchen, living, and dining areas, perfect for preparing meals for their guests. This communal space is wrapped with a custom Baltic Birch bookshelf and window bench so one can soak up the south sun and view of the fern meadow and surrounding wilderness. With dark bamboo floors over radiant heating, and a wood-burning fireplace, the living area is as cozy as can be. The exterior is clad in a maintenance-free corrugated Corten Kynar painted metal panel system to withstand the harsh Vermont winters. Accents of cedar siding add texture and tie the strategically placed windows together.
The home is powered by a 3,000 KwH solar array with a back-up generator in case the sun is hidden for an extended period of time. A hybrid insulation system, combining both a closed cell spray foam insulation and batt insulation, along with radiant floor heat ensures the home stays airtight and warm in the winter.
Architects: Joseph Tanney, Robert Luntz
Project Architect: Justin Barnes
Manufacturer: Simplex Industries
Project Coordinator: Jason Drouse
Engineer: Lynne Walshaw, P.E., Greg Sloditskie
Contractor: Big Pine Builders, INC.
Photographer: © RES4

Custom Barndominium
Inspiration for a medium sized and gey rustic bungalow detached house in Austin with metal cladding, a pitched roof, a metal roof and a grey roof.
Inspiration for a medium sized and gey rustic bungalow detached house in Austin with metal cladding, a pitched roof, a metal roof and a grey roof.
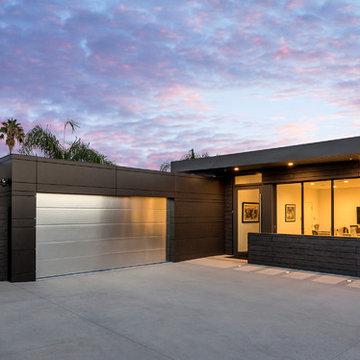
Exterior materials were selected for their desired low maintenance; Trespa, Swiss Pearl, and metal siding wrap the facade and create a refined, simple, modern look.
Photo: Jim Bartsch
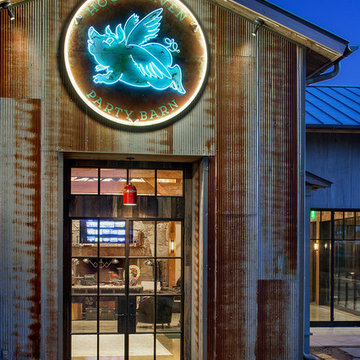
Rehme Steel Windows & Doors
Sommerfeld Construction
Thomas McConnell Photography
Rustic bungalow house exterior in Austin with metal cladding.
Rustic bungalow house exterior in Austin with metal cladding.
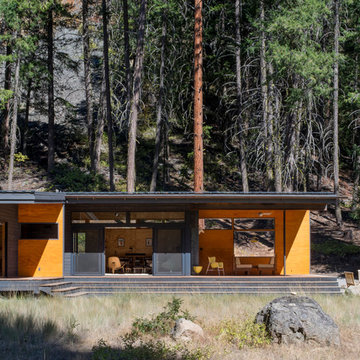
Photography by Eirik Johnson
Photo of a gey contemporary bungalow house exterior in Seattle with metal cladding and a lean-to roof.
Photo of a gey contemporary bungalow house exterior in Seattle with metal cladding and a lean-to roof.

Design ideas for a medium sized and black modern bungalow detached house in San Luis Obispo with metal cladding, a pitched roof, a metal roof and a black roof.

Introducing our charming two-bedroom Barndominium, brimming with cozy vibes. Step onto the inviting porch into an open dining area, kitchen, and living room with a crackling fireplace. The kitchen features an island, and outside, a 2-car carport awaits. Convenient utility room and luxurious master suite with walk-in closet and bath. Second bedroom with its own walk-in closet. Comfort and convenience await in every corner!

New home barndominium build. White metal with rock accents. Connected carport and breezeway. Covered back porch.
Medium sized and white farmhouse bungalow detached house in Dallas with metal cladding, a pitched roof, a metal roof and a grey roof.
Medium sized and white farmhouse bungalow detached house in Dallas with metal cladding, a pitched roof, a metal roof and a grey roof.
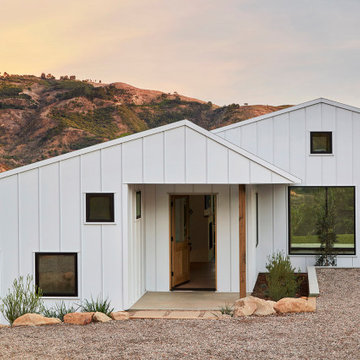
Medium sized and white contemporary bungalow detached house in Santa Barbara with metal cladding, a pitched roof and a metal roof.

A look at the two 20' Off Grid Micro Dwellings we built for New Old Stock Inc here at our Toronto, Canada container modification facility. Included here are two 20' High Cube shipping containers, 12'x20' deck and solar/sun canopy. Notable features include Spanish Ceder throughout, custom mill work, Calcutta tiled shower and toilet area, complete off grid solar power and water for both units.
Bungalow House Exterior with Metal Cladding Ideas and Designs
1