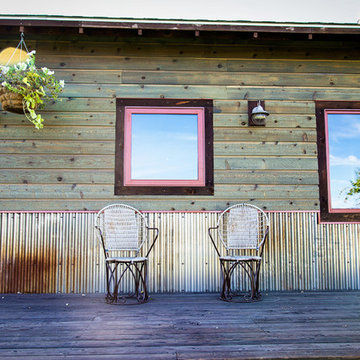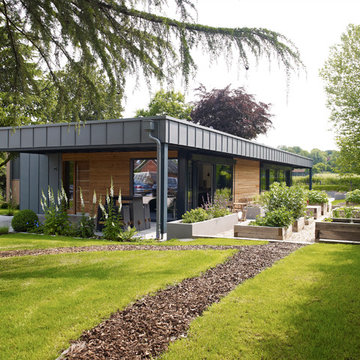Bungalow House Exterior with Metal Cladding Ideas and Designs
Refine by:
Budget
Sort by:Popular Today
21 - 40 of 2,406 photos
Item 1 of 3

Photo of a small and white contemporary bungalow detached house in New Orleans with metal cladding and a lean-to roof.

Tim Stone
Medium sized and gey contemporary bungalow detached house in Denver with metal cladding, a lean-to roof and a metal roof.
Medium sized and gey contemporary bungalow detached house in Denver with metal cladding, a lean-to roof and a metal roof.
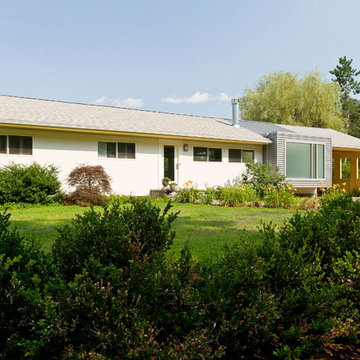
The steel and glass addition was inserted into a narrow courtyard between the original ranch house and carport. The addition integrates with the original home while also producing dramatic new elements, such as the large translucent glass window in the front which allows light while maintaining privacy from the street. The front of the original house, which had several different cladding materials, was re-clad in stucco.
Photo copyright Nathan Eikelberg
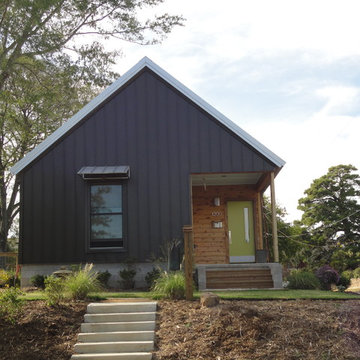
Inspiration for a small and brown contemporary bungalow house exterior in Little Rock with metal cladding and a pitched roof.
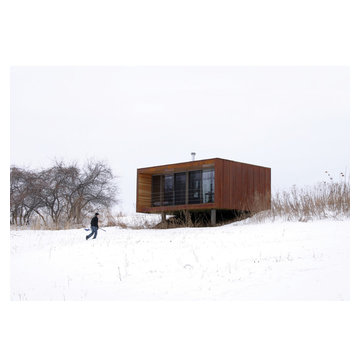
Alchemy Architects
This is an example of a small and brown modern bungalow house exterior in Minneapolis with metal cladding.
This is an example of a small and brown modern bungalow house exterior in Minneapolis with metal cladding.
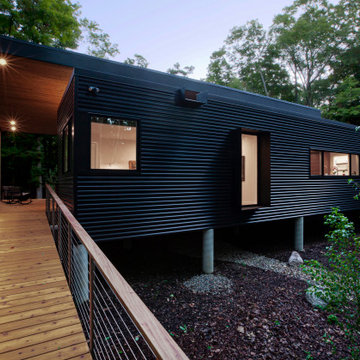
Entry walk elevates to welcome visitors to covered entry porch - welcome to bridge house - entry - Bridge House - Fenneville, Michigan - Lake Michigan, Saugutuck, Michigan, Douglas Michigan - HAUS | Architecture For Modern Lifestyles

Architecture by : Princeton Design Collaborative 360pdc.com
photo by Jeffery Edward Tryon
Inspiration for a medium sized and brown retro bungalow detached house in Philadelphia with metal cladding, a pitched roof, a metal roof, a grey roof and board and batten cladding.
Inspiration for a medium sized and brown retro bungalow detached house in Philadelphia with metal cladding, a pitched roof, a metal roof, a grey roof and board and batten cladding.
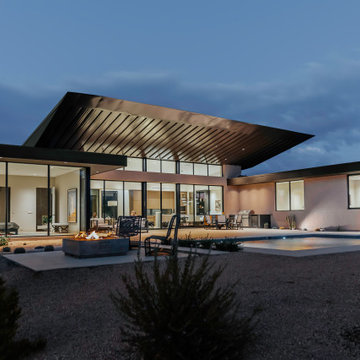
Rear exterior of the Chaten Home
Beige modern bungalow detached house in Phoenix with metal cladding, a lean-to roof, a metal roof and a brown roof.
Beige modern bungalow detached house in Phoenix with metal cladding, a lean-to roof, a metal roof and a brown roof.
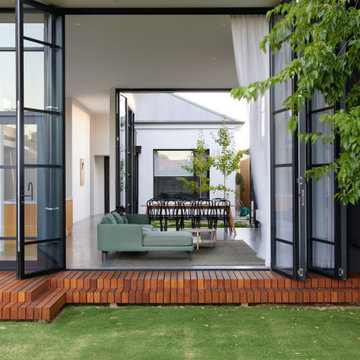
4m high Bi-fold window with black trims and transoms stack back to connect the interior living spaces with the courtyard.
Inspiration for a medium sized and black contemporary bungalow detached house in Adelaide with metal cladding, a flat roof, a metal roof, a grey roof and board and batten cladding.
Inspiration for a medium sized and black contemporary bungalow detached house in Adelaide with metal cladding, a flat roof, a metal roof, a grey roof and board and batten cladding.
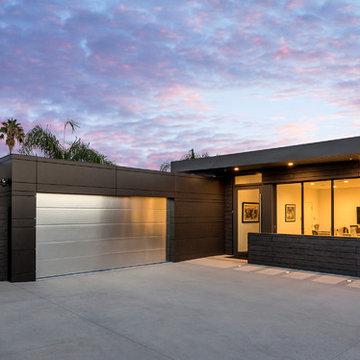
Exterior materials were selected for their desired low maintenance; Trespa, Swiss Pearl, and metal siding wrap the facade and create a refined, simple, modern look.
Photo: Jim Bartsch
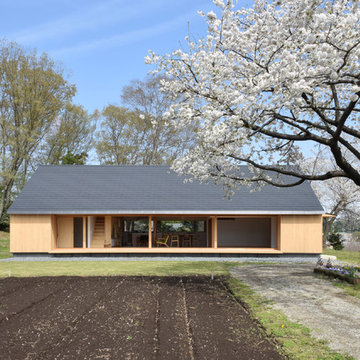
満開の桜と家。この家は庭先の桜との関係を考慮して配置されている。
©︎橘川雅史建築設計事務所
This is an example of a black and medium sized scandi bungalow detached house in Other with metal cladding, a pitched roof and a metal roof.
This is an example of a black and medium sized scandi bungalow detached house in Other with metal cladding, a pitched roof and a metal roof.
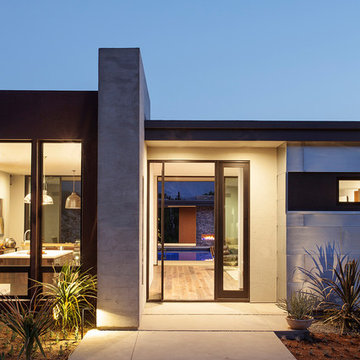
Modern Home Interior and Exterior, featuring clean lines, textures, colors and simple design with floor to ceiling windows. Hardwood, slate, and porcelain floors, all natural materials that give a sense of warmth throughout the spaces. Some homes have steel exposed beams and monolith concrete and galvanized steel walls to give a sense of weight and coolness in these very hot, sunny Southern California locations. Kitchens feature built in appliances, and glass backsplashes. Living rooms have contemporary style fireplaces and custom upholstery for the most comfort.
Bedroom headboards are upholstered, with most master bedrooms having modern wall fireplaces surounded by large porcelain tiles.
Project Locations: Ojai, Santa Barbara, Westlake, California. Projects designed by Maraya Interior Design. From their beautiful resort town of Ojai, they serve clients in Montecito, Hope Ranch, Malibu, Westlake and Calabasas, across the tri-county areas of Santa Barbara, Ventura and Los Angeles, south to Hidden Hills- north through Solvang and more.
Modern Ojai home designed by Maraya and Tim Droney
Patrick Price Photography.

Matthew Millman
Small and gey modern bungalow house exterior in San Francisco with metal cladding and a flat roof.
Small and gey modern bungalow house exterior in San Francisco with metal cladding and a flat roof.

Set within open countryside, this recently completed barn conversion demonstrates the charm and potential many modern agricultural buildings offer when converted to residential use. Like many smaller farms this building was located on a holding which has dramatically reduced its farming operation over the past 20 years, which in this instance has led to a number of agricultural buildings being surplus to requirements. We were appointed by the owner to help with re-purposing these buildings, and in this instance, it was considered that this building would be best used as a new residential building.
The permitted development right to change the use of an agricultural building into a dwelling has been with us for some time now and with it the concept of changing rural, redundant barns into dwellings.
This is a building which like so many, had it not been allowed to change use to a dwelling would have sat in the landscape largely redundant except for some very light agricultural storage use.
The intention with this conversion was to retain the agricultural character of the building whilst providing a modern attractive home. Here we have used corrugated sheet metal to clad the building, a material which is common to modern agricultural buildings and inserted contemporary, glazed openings which accentuate the form the of the original building.
The Class Q permitted development rights and Local Plan policies allow us to bring back into use our redundant agricultural buildings to provide modern attractive home which celebrate the changing nature of our countryside. They also go some way to addressing the nationwide push to build more homes, particularly in rural areas in a way that is more sustainable and architecturally provides an interesting design challenge.
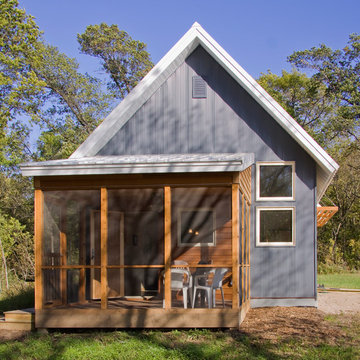
This is an example of a small and gey contemporary bungalow house exterior in Minneapolis with metal cladding.

The house at sunset
photo by Ben Benschnieder
Small and brown rustic bungalow house exterior in Seattle with metal cladding and a lean-to roof.
Small and brown rustic bungalow house exterior in Seattle with metal cladding and a lean-to roof.
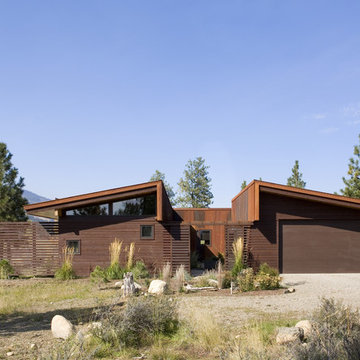
(c) steve keating photography
Wolf Creek View Cabin sits in a lightly treed meadow, surrounded by foothills and mountains in Eastern Washington. The 1,800 square foot home is designed as two interlocking “L’s”. A covered patio is located at the intersection of one “L,” offering a protected place to sit while enjoying sweeping views of the valley. A lighter screening “L” creates a courtyard that provides shelter from seasonal winds and an intimate space with privacy from neighboring houses.
The building mass is kept low in order to minimize the visual impact of the cabin on the valley floor. The roof line and walls extend into the landscape and abstract the mountain profiles beyond. Weathering steel siding blends with the natural vegetation and provides a low maintenance exterior.
We believe this project is successful in its peaceful integration with the landscape and offers an innovative solution in form and aesthetics for cabin architecture.
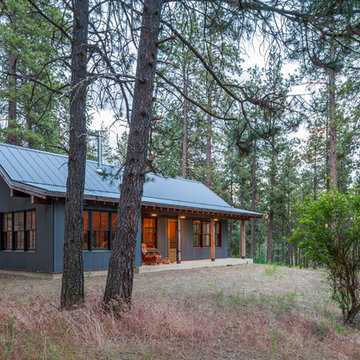
Photo by John Granen.
Inspiration for a gey rustic bungalow detached house in Other with metal cladding, a pitched roof and a metal roof.
Inspiration for a gey rustic bungalow detached house in Other with metal cladding, a pitched roof and a metal roof.
Bungalow House Exterior with Metal Cladding Ideas and Designs
2
