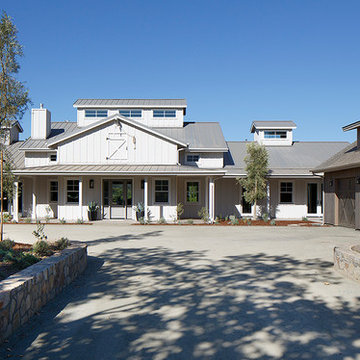Bungalow House Exterior with Three Floors Ideas and Designs
Refine by:
Budget
Sort by:Popular Today
41 - 60 of 152,857 photos
Item 1 of 3

Mariko Reed
Inspiration for a medium sized and brown retro bungalow detached house in San Francisco with wood cladding and a flat roof.
Inspiration for a medium sized and brown retro bungalow detached house in San Francisco with wood cladding and a flat roof.
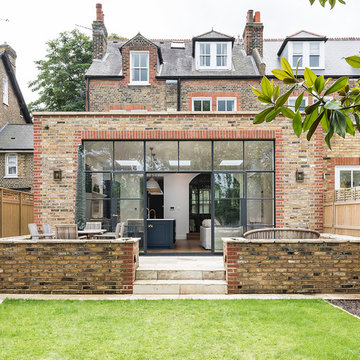
The back yard view of the extension, with its exterior of yellow reclaimed stock bricks brings a modern appeal to the home, while retaining the historical look of the house.
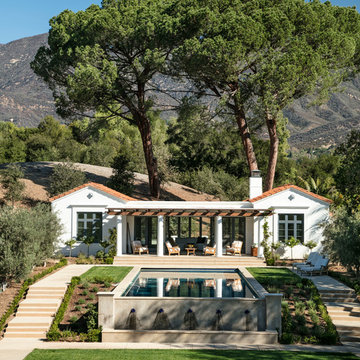
New guesthouse for a historic landmark estate that echoes the design of the main residence.
Photo by: Jim Bartsch
Design ideas for a small and white mediterranean bungalow render house exterior in Los Angeles.
Design ideas for a small and white mediterranean bungalow render house exterior in Los Angeles.
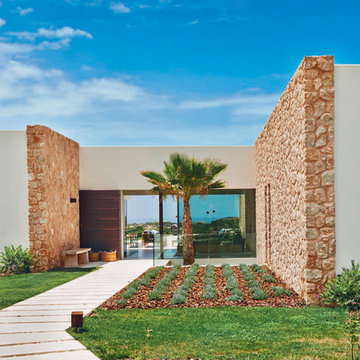
Inspiration for a medium sized and white mediterranean bungalow house exterior in Milan with mixed cladding and a flat roof.
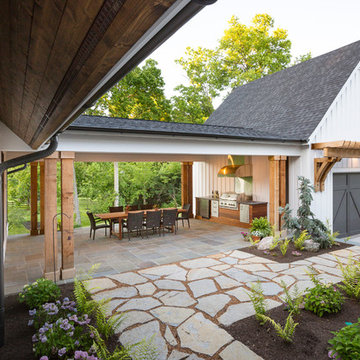
RVP Photography
Design ideas for a white country bungalow house exterior in Cincinnati with concrete fibreboard cladding and a pitched roof.
Design ideas for a white country bungalow house exterior in Cincinnati with concrete fibreboard cladding and a pitched roof.

Charles Hilton Architects, Robert Benson Photography
From grand estates, to exquisite country homes, to whole house renovations, the quality and attention to detail of a "Significant Homes" custom home is immediately apparent. Full time on-site supervision, a dedicated office staff and hand picked professional craftsmen are the team that take you from groundbreaking to occupancy. Every "Significant Homes" project represents 45 years of luxury homebuilding experience, and a commitment to quality widely recognized by architects, the press and, most of all....thoroughly satisfied homeowners. Our projects have been published in Architectural Digest 6 times along with many other publications and books. Though the lion share of our work has been in Fairfield and Westchester counties, we have built homes in Palm Beach, Aspen, Maine, Nantucket and Long Island.

Photo of a large and gey retro bungalow detached house in Denver with a lean-to roof and mixed cladding.

Anice Hoachlander, Hoachlander Davis Photography
This is an example of a medium sized and gey midcentury bungalow house exterior in DC Metro with mixed cladding and a pitched roof.
This is an example of a medium sized and gey midcentury bungalow house exterior in DC Metro with mixed cladding and a pitched roof.

2012 KuDa Photography
This is an example of a large and gey contemporary house exterior in Portland with metal cladding, three floors and a lean-to roof.
This is an example of a large and gey contemporary house exterior in Portland with metal cladding, three floors and a lean-to roof.

Door painted in "Curry", by California Paints
Inspiration for a gey and medium sized traditional house exterior in Boston with concrete fibreboard cladding, three floors and a pitched roof.
Inspiration for a gey and medium sized traditional house exterior in Boston with concrete fibreboard cladding, three floors and a pitched roof.

Design ideas for a gey beach style bungalow house exterior in Seattle with wood cladding, a pitched roof and a metal roof.

© 2015 Jonathan Dean. All Rights Reserved. www.jwdean.com.
Design ideas for a large and white render house exterior in New Orleans with three floors and a hip roof.
Design ideas for a large and white render house exterior in New Orleans with three floors and a hip roof.

Manson Images
Design ideas for a white and large modern concrete house exterior in Sunshine Coast with three floors and a flat roof.
Design ideas for a white and large modern concrete house exterior in Sunshine Coast with three floors and a flat roof.
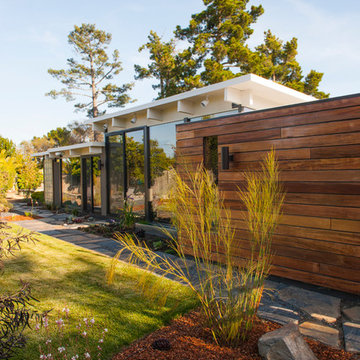
Photo of a brown and medium sized contemporary bungalow detached house in San Francisco with wood cladding and a flat roof.
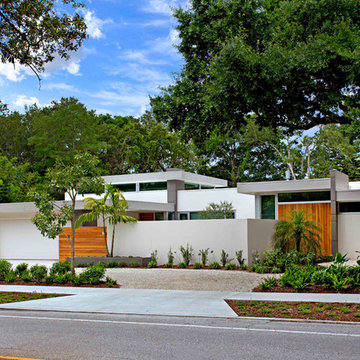
Ryan Gamma Photography
Inspiration for a medium sized and white modern bungalow render detached house in Other with a flat roof.
Inspiration for a medium sized and white modern bungalow render detached house in Other with a flat roof.

Photos by Francis and Francis Photography
The Anderson Residence is ‘practically’ a new home in one of Las Vegas midcentury modern neighborhoods McNeil. The house is the current home of Ian Anderson the local Herman Miller dealer and Shanna Anderson of Leeland furniture family. When Ian first introduced CSPA studio to the project it was burned down house. Turns out that the house is a 1960 midcentury modern sister of two homes that was destroyed by arson in a dispute between landlord and tenant. Once inside the burned walls it was quite clear what a wonderful house it once was. Great care was taken to try and restore the house to a similar splendor. The reality is the remodel didn’t involve much of the original house, by the time the fire damage was remediated there wasn’t much left. The renovation includes an additional 1000 SF of office, guest bedroom, laundry, mudroom, guest toilet outdoor shower and a garage. The roof line was raised in order to accommodate a forced air mechanical system, but care was taken to keep the lines long and low (appearing) to match the midcentury modern style.
The House is an H-shape. Typically houses of this time period would have small rooms with long narrow hallways. However in this case with the walls burned out one can see from one side of the house to other creating a huge feeling space. It was decided to totally open the East side of the house and make the kitchen which gently spills into the living room and wood burning fireplace the public side. New windows and a huge 16’ sliding door were added all the way around the courtyard so that one can see out and across into the private side. On the west side of the house the long thin hallway is opened up by the windows to the courtyard and the long wall offers an opportunity for a gallery style art display. The long hallway opens to two bedrooms, shared bathroom and master bedroom. The end of the hallway opens to a casual living room and the swimming pool area.
The house has no formal dining room but a 15’ custom crafted table by Ian’s sculptor father that is an extension of the kitchen island.
The H-shape creates two covered areas, one is the front entry courtyard, fenced in by a Brazilian walnut enclosure and crowned by a steel art installation by Ian’s father. The rear covered courtyard is a breezy spot for chilling out on a hot desert day.
The pool was re-finished and a shallow soaking deck added. A new barbeque and covered patio added. Some of the large plant material was salvaged and nursed back to health and a complete new desert landscape was re-installed to bring the exterior to life.

Lake Cottage Porch, standing seam metal roofing and cedar shakes blend into the Vermont fall foliage. Simple and elegant.
Photos by Susan Teare
Design ideas for a rustic bungalow house exterior in Burlington with wood cladding, a metal roof and a black roof.
Design ideas for a rustic bungalow house exterior in Burlington with wood cladding, a metal roof and a black roof.
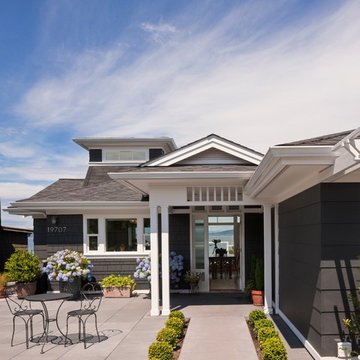
Main entry & courtyard: Sozinho Imagery
Design ideas for a gey coastal bungalow house exterior in Seattle.
Design ideas for a gey coastal bungalow house exterior in Seattle.

The exterior of this home is a modern composition of intersecting masses and planes, all cleanly proportioned. The natural wood overhang and front door stand out from the monochromatic taupe/bronze color scheme. http://www.kipnisarch.com
Cable Photo/Wayne Cable http://selfmadephoto.com
Bungalow House Exterior with Three Floors Ideas and Designs
3
