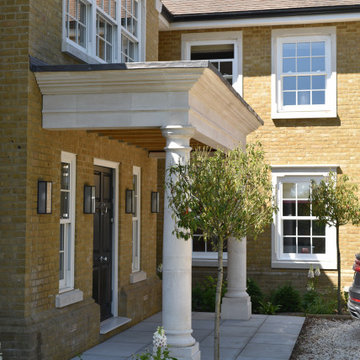Bungalow House Exterior with Three Floors Ideas and Designs
Refine by:
Budget
Sort by:Popular Today
81 - 100 of 152,857 photos
Item 1 of 3
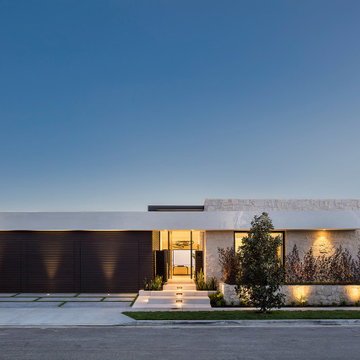
Photo of a multi-coloured modern bungalow detached house in Los Angeles with stone cladding and a flat roof.

This typical east coast 3BR 2 BA traditional home in a lovely suburban neighborhood enjoys modern convenience with solar. The SunPower solar system installed on this model home supplies all of the home's power needs and looks simply beautiful on this classic home. We've installed thousands of similar systems across the US and just love to see old homes modernizing into the clean, renewable (and cost saving) age.

This quiet condo transitions beautifully from indoor living spaces to outdoor. An open concept layout provides the space necessary when family spends time through the holidays! Light gray interiors and transitional elements create a calming space. White beam details in the tray ceiling and stained beams in the vaulted sunroom bring a warm finish to the home.

Prairie Cottage- Florida Cracker inspired 4 square cottage
Photo of a small and brown country bungalow tiny house in Tampa with wood cladding, a pitched roof, a metal roof, a grey roof and board and batten cladding.
Photo of a small and brown country bungalow tiny house in Tampa with wood cladding, a pitched roof, a metal roof, a grey roof and board and batten cladding.

Farmhouse ranch in Boonville, Indiana, Westview community. Blue vertical vinyl siding with 2 over 2 windows.
Inspiration for a medium sized and blue rural bungalow detached house in Louisville with vinyl cladding, a hip roof, a shingle roof, a grey roof and board and batten cladding.
Inspiration for a medium sized and blue rural bungalow detached house in Louisville with vinyl cladding, a hip roof, a shingle roof, a grey roof and board and batten cladding.
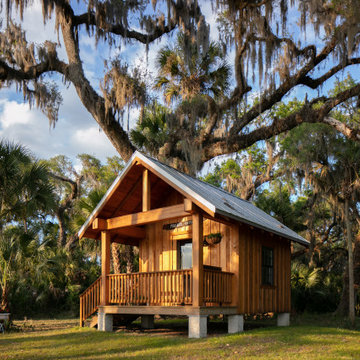
Prairie Cottage- Florida Cracker inspired 4 square cottage
Photo of a small and brown country bungalow tiny house in Tampa with wood cladding, a pitched roof, a metal roof, a grey roof and board and batten cladding.
Photo of a small and brown country bungalow tiny house in Tampa with wood cladding, a pitched roof, a metal roof, a grey roof and board and batten cladding.

Exterior of all new home built on original foundation.
Builder: Blue Sound Construction, Inc.
Design: MAKE Design
Photo: Miranda Estes Photography
This is an example of a large and white country detached house in Seattle with three floors, mixed cladding, a pitched roof, a metal roof, a grey roof and board and batten cladding.
This is an example of a large and white country detached house in Seattle with three floors, mixed cladding, a pitched roof, a metal roof, a grey roof and board and batten cladding.

Photos by Roehner + Ryan
Inspiration for a small modern bungalow concrete tiny house in Phoenix with a flat roof.
Inspiration for a small modern bungalow concrete tiny house in Phoenix with a flat roof.

The house glows like a lantern at night.
Design ideas for a medium sized and brown modern bungalow detached house in Raleigh with mixed cladding, a flat roof, a green roof and a white roof.
Design ideas for a medium sized and brown modern bungalow detached house in Raleigh with mixed cladding, a flat roof, a green roof and a white roof.

Large and gey farmhouse bungalow detached house in San Francisco with wood cladding, a pitched roof, a mixed material roof, a black roof and board and batten cladding.

Large and brown modern detached house in Other with three floors, wood cladding, a pitched roof, a metal roof, a grey roof and board and batten cladding.
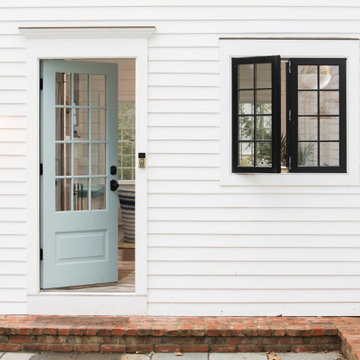
Sometimes what you’re looking for is right in your own backyard. This is what our Darien Reno Project homeowners decided as we launched into a full house renovation beginning in 2017. The project lasted about one year and took the home from 2700 to 4000 square feet.

This is an example of a medium sized and white contemporary detached house in Paris with three floors, mixed cladding, a pitched roof, a tiled roof and a black roof.
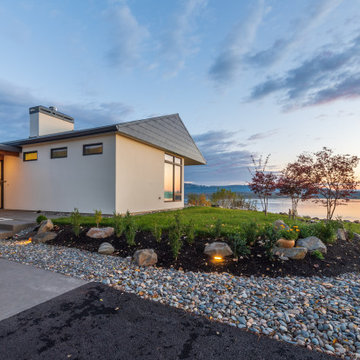
This home sits at a dramatic juncture between a state highway and the Columbia River, adjacent to the Lewis and Clark Scenic Byway. Steps away from its namesake, Steamboat Landing Park, the home has dramatic 180 degree views of the river, Mount Hood, and Oregon beyond. Creating a connection and celebrating this stunning natural setting while keeping highway noise at bay was one of this project's primary goals. Equally as important was the goal to design a high-performance building. These goals were met by implementing an energy-efficient heat pump system, radiant floor heating, 10" thick super-insulated concrete walls, closed-cell spray foam insulation in the attic, and triple-pane windows throughout. The sustainable attributes were balanced with durable and long-lasting materials, including standing seam metal roofing, stucco, and cedar siding to create a home that will stand for generations. Honoring the homeowner's request to design an age-in-place, one-level home, the plan is a simple sequence of bars with the two largest capped by gable roofs. The tallest of the bars closest to the highway is a garage, which houses the couple's much-loved Airstream. A smaller flat-roofed bar acts as a connector between the gabled forms and serves as the home's entry with the kitchen functions beyond. The largest of the bars, and the one closest to the river, includes an open concept great room flanked by two-bedroom suites on either side. A water-front deck spans the entire living and dining area, with a twenty-foot wide multi-slide panel door offering a seamless connection to an outdoor covered entertainment area. Inside, smooth concrete floors, walnut casework, and multiple skylights combine to create a truly inviting space.
Photographer: Matt Swain Photography

This is the renovated design which highlights the vaulted ceiling that projects through to the exterior.
Photo of a small and gey retro bungalow detached house in Chicago with concrete fibreboard cladding, a hip roof, a shingle roof, a grey roof and shiplap cladding.
Photo of a small and gey retro bungalow detached house in Chicago with concrete fibreboard cladding, a hip roof, a shingle roof, a grey roof and shiplap cladding.

This custom home beautifully blends craftsman, modern farmhouse, and traditional elements together. The Craftsman style is evident in the exterior siding, gable roof, and columns. The interior has both farmhouse touches (barn doors) and transitional (lighting and colors).

Interior Design :
ZWADA home Interiors & Design
Architectural Design :
Bronson Design
Builder:
Kellton Contracting Ltd.
Photography:
Paul Grdina

Sharp House Rear Yard View
Small and multi-coloured modern bungalow brick and rear house exterior in Perth with a metal roof, a lean-to roof and a grey roof.
Small and multi-coloured modern bungalow brick and rear house exterior in Perth with a metal roof, a lean-to roof and a grey roof.

Design ideas for a medium sized and white farmhouse bungalow detached house in Denver with mixed cladding, a pitched roof, a shingle roof and a grey roof.
Bungalow House Exterior with Three Floors Ideas and Designs
5
