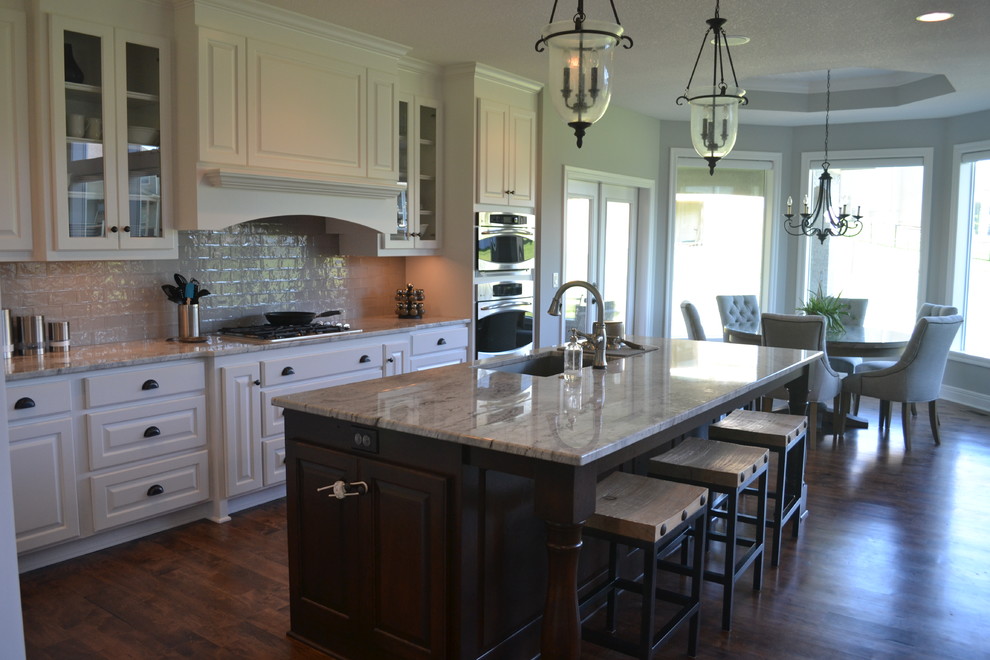
Calm Serene Sanctuary - Semi-Custom New Construction
Transitional Kitchen, Kansas City
Two-toned custom kitchen cabinets with white granite. Floor to ceiling cabinetry and extra wide moldings on top. Glass cabinets flank the stove double oven and gas cooktop. Hand pressed Italian tiles on the backsplash. Extra long island designed for buffet entertaining. Wrap around island seating. The breakfast nook opens up to the kitchen and living room. Restoration Hardware dining table designed for 6 people with custom glass top. Reclaimed maple wood floors with custom stain. The windows have automatic roller shades. Two lanterns hang above the island.

Countertops