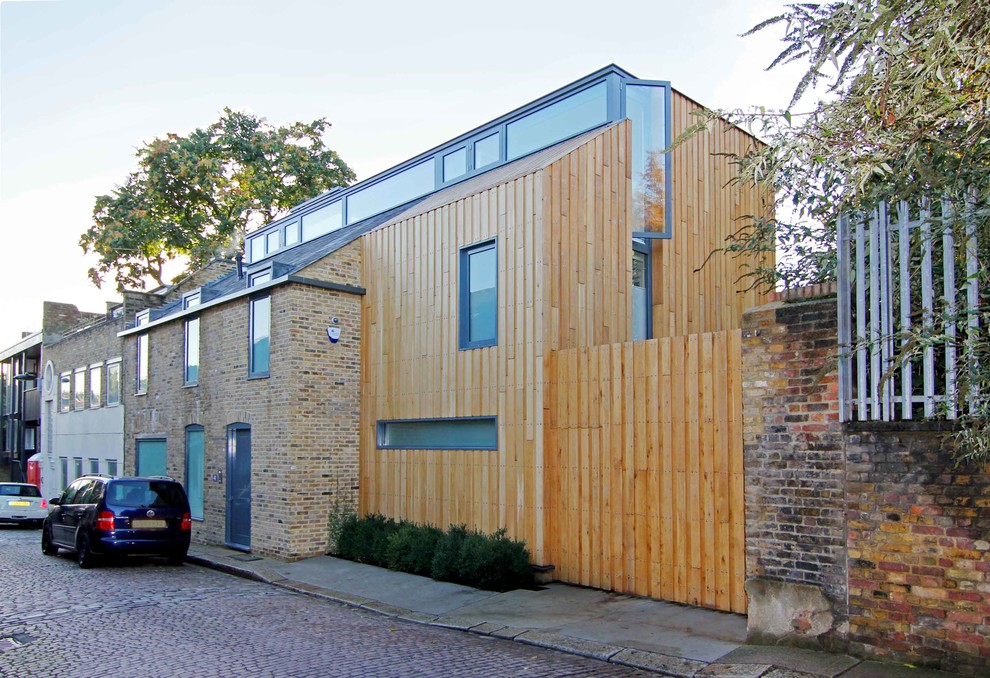
Camden Mews House
Contemporary House Exterior, London
A substantial extension and remodelling of a modest mews house within the Camden Square Conservation Area.
A three-storey timber clad side extension and roof extension was added to considerably expand the accommodation for this growing family. The ground floor contains a large open-plan kitchen / diner and a new double-volume living room to the rear. The two upper floors provide five bedrooms, three bathrooms and two large home-offices.
Finished in high quality oak and brick, this scheme balanced the requirements of the client and the sensitive planning context whilst meeting the structural and acoustic challenges proposed by its close proximity to an underground railway line.
