Semi-detached House with a Flat Roof Ideas and Designs
Refine by:
Budget
Sort by:Popular Today
1 - 20 of 856 photos
Item 1 of 3

The modern, high-end, Denver duplex was designed to minimize the risk from a 100 year flood. Built six feet above the ground, the home features steel framing, 2,015 square feet, stucco and wood siding.
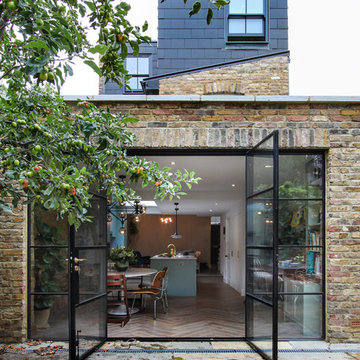
Design ideas for a medium sized contemporary two floor brick semi-detached house in London with a flat roof.

Inspiration for a medium sized and beige modern semi-detached house in Devon with four floors, mixed cladding, a flat roof and a mixed material roof.

Expansive and gey modern semi-detached house in Munich with three floors, concrete fibreboard cladding, a flat roof and a green roof.
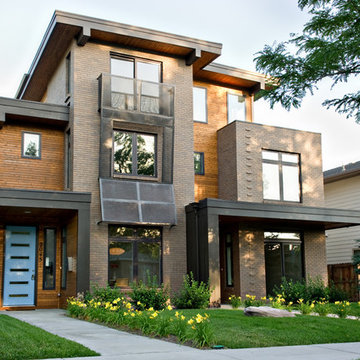
Inspiration for a contemporary semi-detached house in Denver with three floors, mixed cladding and a flat roof.
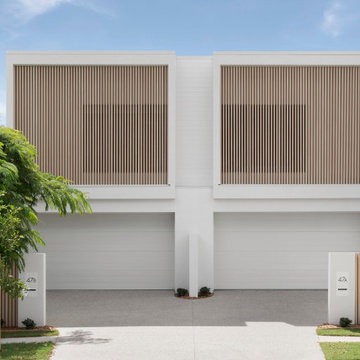
Designers: Zephyr & Stone
Product: 40 x 80 mm DecoBattens
Colour: DecoWood Natural Curly Birch
The clean lines of the timber-look aluminium battens used on the façade create an architectural design statement that heightens the homes ‘WOW’ factor. Finished in natural Curly Birch from the Australian Contemporary range by DecoWood, these battens not only add texture but provide a light and airy finishing touch to the facade.
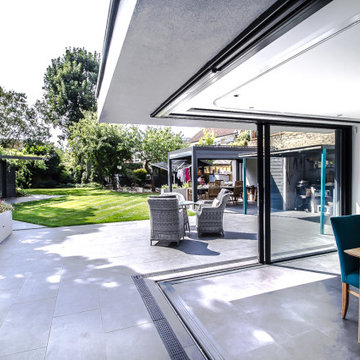
Medium sized and gey modern render and rear house exterior in London with three floors and a flat roof.
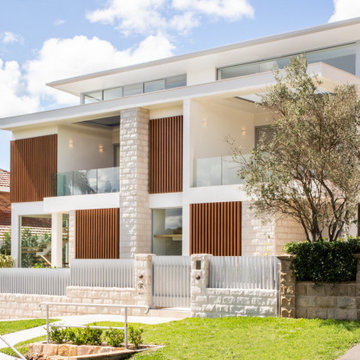
Gey contemporary two floor semi-detached house in Sydney with stone cladding, a flat roof and a metal roof.

Baitul Iman Residence is a modern design approach to design the Triplex Residence for a family of 3 people. The site location is at the Bashundhara Residential Area, Dhaka, Bangladesh. Land size is 3 Katha (2160 sft). Ground Floor consist of parking, reception lobby, lift, stair and the other ancillary facilities. On the 1st floor, there is an open formal living space with a large street-view green terrace, Open kitchen and dining space. This space is connected to the open family living on the 2nd floor by a sculptural stair. There are one-bedroom with attached toilet and a common toilet on 1st floor. Similarly on the 2nd the floor there are Three-bedroom with attached toilet. 3rd floor is consist of a gym, laundry facilities, bbq space and an open roof space with green lawns.
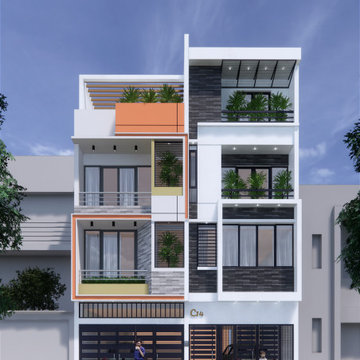
Design ideas for a medium sized bohemian semi-detached house in Other with three floors, a flat roof and a mixed material roof.
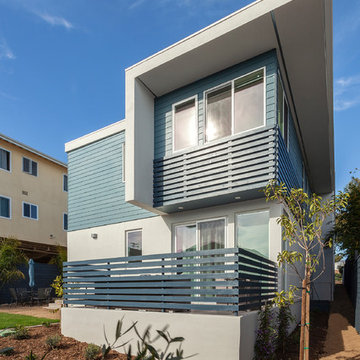
Patrick Price Photo
Medium sized and blue modern two floor render semi-detached house in Santa Barbara with a flat roof.
Medium sized and blue modern two floor render semi-detached house in Santa Barbara with a flat roof.
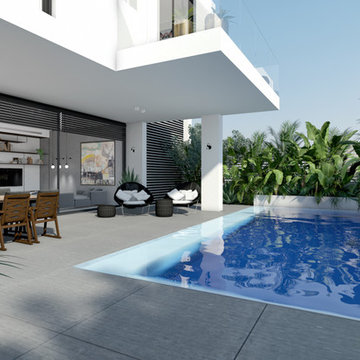
Inspiration for a large and white contemporary two floor render semi-detached house in Tel Aviv with a flat roof and a mixed material roof.

This is an example of a large and gey contemporary two floor render semi-detached house in Calgary with a flat roof and a metal roof.
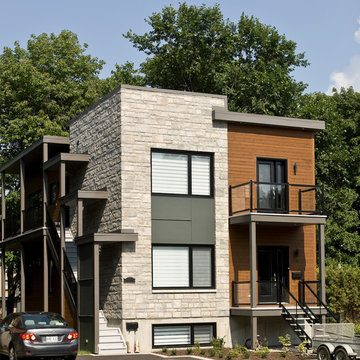
Design ideas for a brown modern two floor semi-detached house in Montreal with a flat roof.

Front view of dual occupancy
Inspiration for a large and white beach style two floor brick semi-detached house in Sydney with a flat roof, a metal roof and a grey roof.
Inspiration for a large and white beach style two floor brick semi-detached house in Sydney with a flat roof, a metal roof and a grey roof.
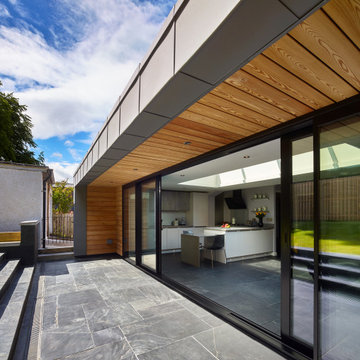
A new single storey addition to a home on Clarendon Road, Linlithgow in West Lothian which proposes full width extension to the rear of the property to create maximum connection with the garden and provide generous open plan living space. A strip of roof glazing allows light to penetrate deep into the plan whilst a sheltered external space creates a sun trap and allows space to sit outside in privacy.
The canopy is clad in a grey zinc fascia with siberian larch timber to soffits and reveals to create warmth and tactility.
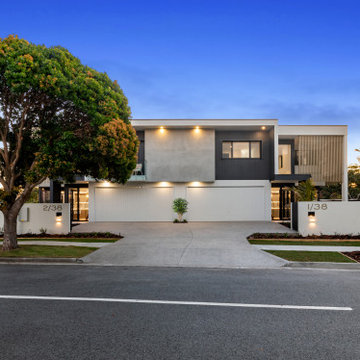
Contemporary two floor semi-detached house in Sunshine Coast with mixed cladding, a flat roof and a metal roof.
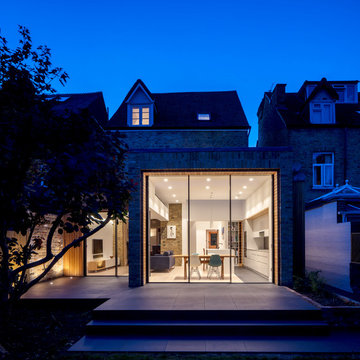
Simon Kennedy
Design ideas for a medium sized and multi-coloured contemporary bungalow brick semi-detached house in London with a flat roof and a shingle roof.
Design ideas for a medium sized and multi-coloured contemporary bungalow brick semi-detached house in London with a flat roof and a shingle roof.

Contemporary minimalist extension and refurb in Barnes, A bright open space with direct views to the garden. The modern sleek kitchen by Poliform complements the minimalist rigour of the grid, aligning perfectly with the Crittall windows and Vario roof lights. A small reading room projects towards the garden, with a glazed oriel floating window seat and a frameless glass roof, providing maximum light and the feeling of being 'in' the garden.

The project sets out to remodel of a large semi-detached Victorian villa, built approximately between 1885 and 1911 in West Dulwich, for a family who needed to rationalize their long neglected house to transform it into a sequence of suggestive spaces culminating with the large garden.
The large extension at the back of the property as built without Planning Permission and under the framework of the Permitted Development.
The restricted choice of materials available, set out in the Permitted Development Order, does not constitute a limitation. On the contrary, the design of the façades becomes an exercise in the composition of only two ingredients, brick and steel, which come together to decorate the fabric of the building and create features that are expressed externally and internally.
Semi-detached House with a Flat Roof Ideas and Designs
1