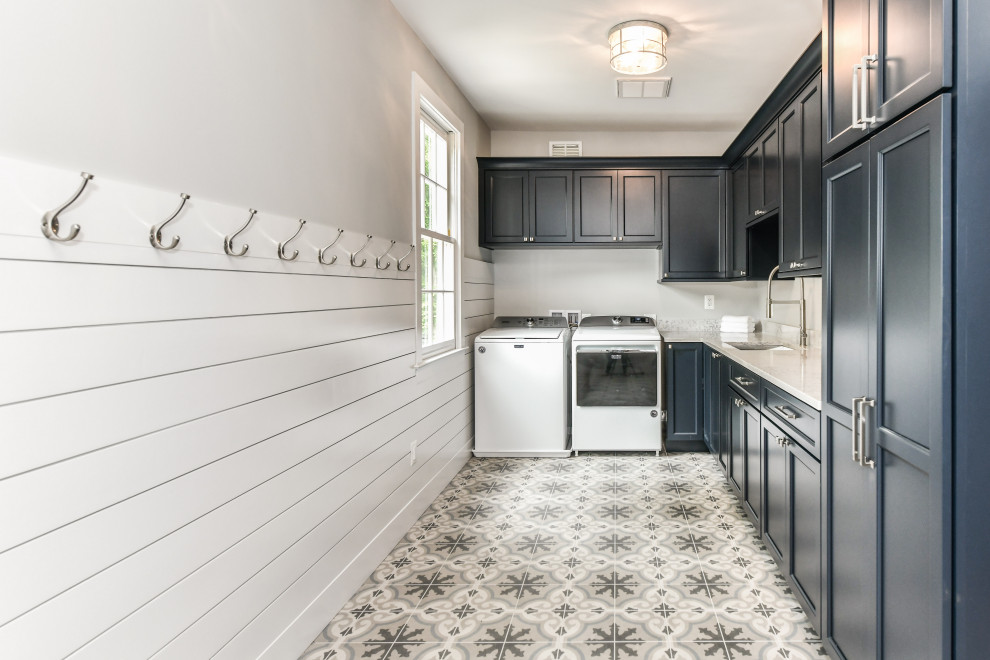
Clifton Kitchen & Laundry/Mudroom
Transitional Utility Room, DC Metro
After - Laundry/Mudroom. This room is unrecognizable in its transformed state! By using some of the square footage from the Kitchen and moving the wall on the right, we were able to make this room wider, but also pack it with functional storage using Cabico Cabinetry in the color “Bonavista”, a new sink and, the finishing touches, shiplap and the amazing “Retro” floor tile in the color “Hipster #5” by Ceramiche d'Arte.

Light fixture