Cloakroom with a Bidet and a Floating Vanity Unit Ideas and Designs
Refine by:
Budget
Sort by:Popular Today
1 - 20 of 67 photos
Item 1 of 3

I am glad to present a new project, Powder room design in a modern style. This project is as simple as it is not ordinary with its solution. The powder room is the most typical, small. I used wallpaper for this project, changing the visual space - increasing it. The idea was to extend the semicircular corridor by creating additional vertical backlit niches. I also used everyone's long-loved living moss to decorate the wall so that the powder room did not look like a lifeless and dull corridor. The interior lines are clean. The interior is not overflowing with accents and flowers. Everything is concise and restrained: concrete and flowers, the latest technology and wildlife, wood and metal, yin-yang.

The downstairs powder room has a 4' hand painted cement tile wall with the same black Terrazzo flooring continuing from the kitchen area.
A wall mounted vanity with custom fabricated slab top and a concrete vessel sink on top.
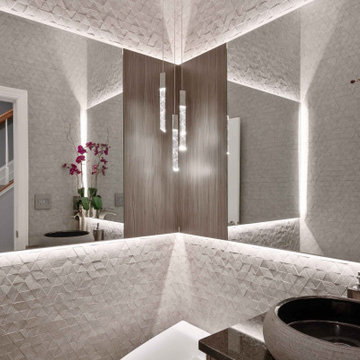
Photo of a small contemporary cloakroom in Baltimore with flat-panel cabinets, medium wood cabinets, a bidet, grey tiles, ceramic tiles, grey walls, ceramic flooring, a vessel sink, granite worktops, beige floors, black worktops and a floating vanity unit.
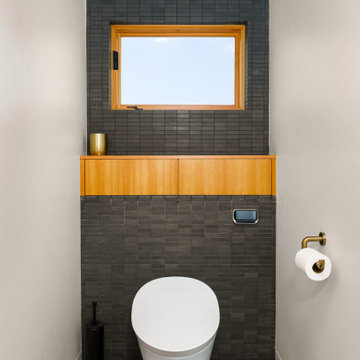
Photo of a contemporary cloakroom in Other with flat-panel cabinets, black cabinets, black tiles, mosaic tile flooring, a trough sink, marble worktops, black floors, multi-coloured worktops, a floating vanity unit and a bidet.
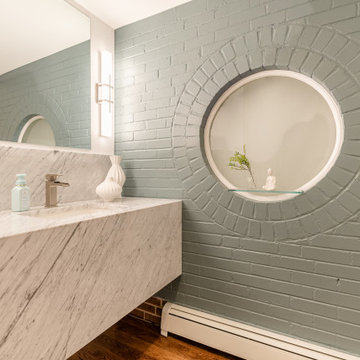
This powder bath provides a clean, welcoming look with the white cabinets, paint, and trim paired with a white and gray marble waterfall countertop. The original hardwood flooring brings warmth to the space. The original brick painted with a pop of color brings some fun to the space.
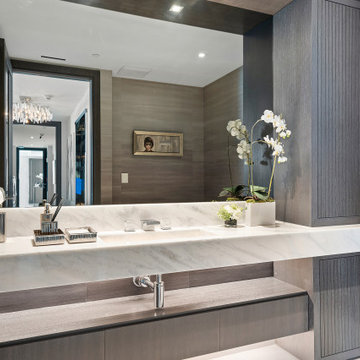
Photo of a medium sized contemporary cloakroom in Miami with dark wood cabinets, a bidet, grey walls, marble flooring, an integrated sink, marble worktops, white floors, white worktops, a floating vanity unit and wallpapered walls.

Design ideas for a large modern cloakroom in Other with flat-panel cabinets, white cabinets, a bidet, black tiles, marble tiles, black walls, marble flooring, a submerged sink, marble worktops, black floors, black worktops and a floating vanity unit.
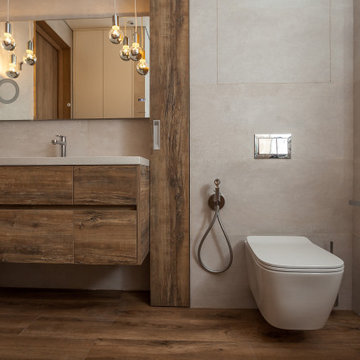
Ванная комната оформлена в сочетаниях белого и дерева. Оригинальные светильники, дерево и мрамор.
The bathroom is decorated in combinations of white and wood. Original lamps, wood and marble.
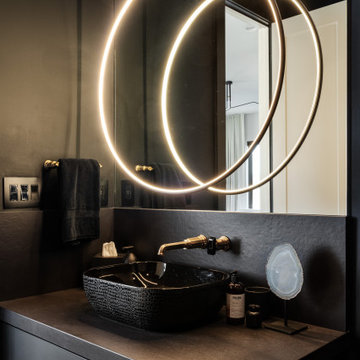
Luxe modern interior design in Westwood, Kansas by ULAH Interiors + Design, Kansas City. This powder bath features a ceiling mounted LED circular vanity light Wall mounted faucet by Brizo. Textured vessel sink has glossy finish on the inside, with matte black finish on the outside.
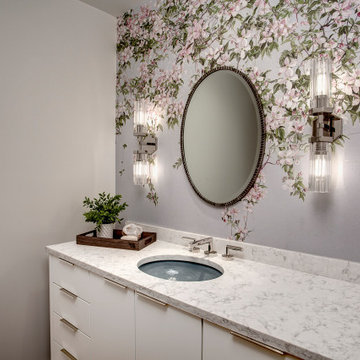
A beautiful clematis vine wallpaper creeps behind this gorgeous powder bath vanity. Complete with flanking sconces, oval mirror, and glass sink.
Classic cloakroom in Seattle with flat-panel cabinets, white cabinets, a bidet, white walls, medium hardwood flooring, a submerged sink, engineered stone worktops, brown floors, white worktops, a floating vanity unit and wallpapered walls.
Classic cloakroom in Seattle with flat-panel cabinets, white cabinets, a bidet, white walls, medium hardwood flooring, a submerged sink, engineered stone worktops, brown floors, white worktops, a floating vanity unit and wallpapered walls.
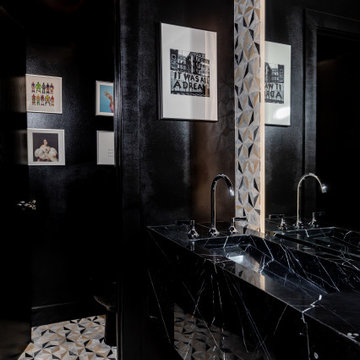
This moody powder room is small in space but big in style. The floating black marble sink is accentuated by the oversized backlit mirror.
Photo of a small contemporary cloakroom in Salt Lake City with black cabinets, a bidet, black tiles, mosaic tiles, white walls, mosaic tile flooring, an integrated sink, marble worktops, black worktops and a floating vanity unit.
Photo of a small contemporary cloakroom in Salt Lake City with black cabinets, a bidet, black tiles, mosaic tiles, white walls, mosaic tile flooring, an integrated sink, marble worktops, black worktops and a floating vanity unit.
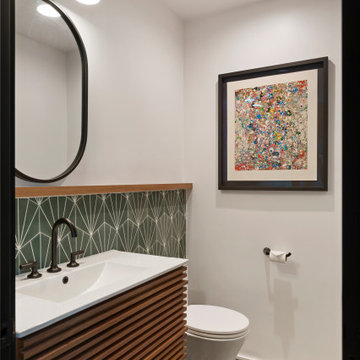
We adding a powder room without adding any square footage to the house. Give the room some drama since all your guest will be using this powder room. Adding texture cement tile and adding it onto the wall to give extra counter space for your guest.
JL Interiors is a LA-based creative/diverse firm that specializes in residential interiors. JL Interiors empowers homeowners to design their dream home that they can be proud of! The design isn’t just about making things beautiful; it’s also about making things work beautifully. Contact us for a free consultation Hello@JLinteriors.design _ 310.390.6849_ www.JLinteriors.design
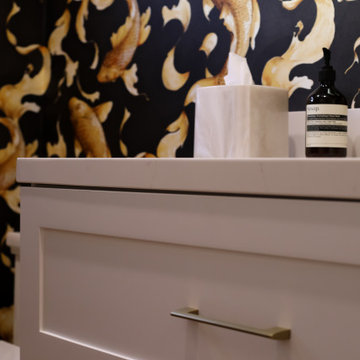
Complete kitchen remodel, new flooring throughout, powder room remodel, soffit work and new lighting throughout
Design ideas for a large classic cloakroom in Los Angeles with shaker cabinets, white cabinets, a bidet, white tiles, stone slabs, multi-coloured walls, porcelain flooring, a submerged sink, engineered stone worktops, grey floors, white worktops, a floating vanity unit, a wallpapered ceiling and wallpapered walls.
Design ideas for a large classic cloakroom in Los Angeles with shaker cabinets, white cabinets, a bidet, white tiles, stone slabs, multi-coloured walls, porcelain flooring, a submerged sink, engineered stone worktops, grey floors, white worktops, a floating vanity unit, a wallpapered ceiling and wallpapered walls.
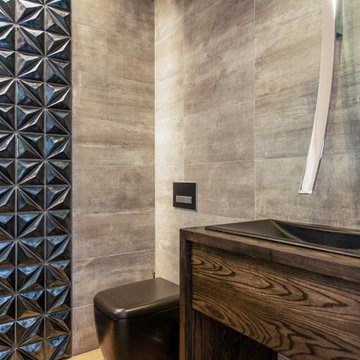
Powder room in Vue Sarasota condo build-out.
Design ideas for a small contemporary cloakroom in Tampa with brown cabinets, a bidet, grey walls, a built-in sink, brown worktops and a floating vanity unit.
Design ideas for a small contemporary cloakroom in Tampa with brown cabinets, a bidet, grey walls, a built-in sink, brown worktops and a floating vanity unit.
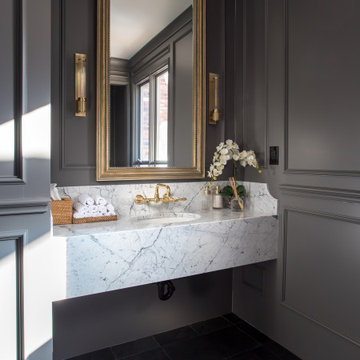
Formal powder room, floating marble sink, wall mounted sink faucet, glass chandelier, slate tile floor
This is an example of a medium sized traditional cloakroom in Denver with a bidet, grey walls, slate flooring, a submerged sink, marble worktops, grey floors, grey worktops and a floating vanity unit.
This is an example of a medium sized traditional cloakroom in Denver with a bidet, grey walls, slate flooring, a submerged sink, marble worktops, grey floors, grey worktops and a floating vanity unit.
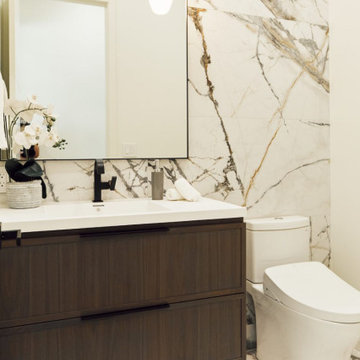
With large floor-to-ceiling tile and a floating walnut vanity, the powder room is inviting and luxurious.
Inspiration for a modern cloakroom in Seattle with shaker cabinets, dark wood cabinets, a bidet, an integrated sink, solid surface worktops, white worktops and a floating vanity unit.
Inspiration for a modern cloakroom in Seattle with shaker cabinets, dark wood cabinets, a bidet, an integrated sink, solid surface worktops, white worktops and a floating vanity unit.
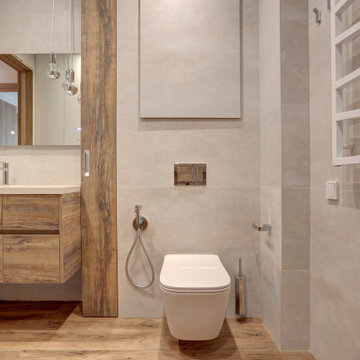
Ванная комната оформлена в сочетаниях белого и дерева. Оригинальные светильники, дерево и мрамор.
The bathroom is decorated in combinations of white and wood. Original lamps, wood and marble.
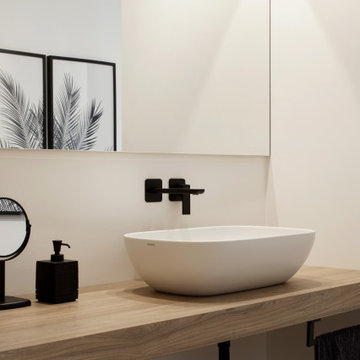
Medium sized contemporary cloakroom in Milan with open cabinets, a bidet, pebble tile flooring, a vessel sink, wooden worktops and a floating vanity unit.
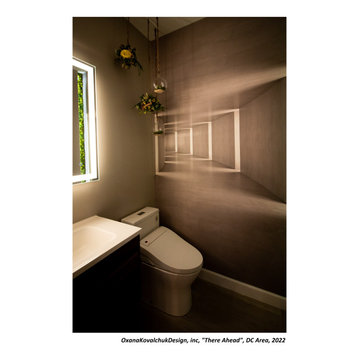
I am glad to present a new project, Powder room design in a modern style. This project is as simple as it is not ordinary with its solution. The powder room is the most typical, small. I used wallpaper for this project, changing the visual space - increasing it. The idea was to extend the semicircular corridor by creating additional vertical backlit niches. I also used everyone's long-loved living moss to decorate the wall so that the powder room did not look like a lifeless and dull corridor. The interior lines are clean. The interior is not overflowing with accents and flowers. Everything is concise and restrained: concrete and flowers, the latest technology and wildlife, wood and metal, yin-yang.
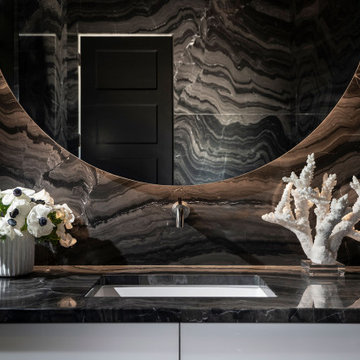
Photo of a large modern cloakroom in Other with flat-panel cabinets, white cabinets, a bidet, black tiles, marble tiles, black walls, marble flooring, a submerged sink, marble worktops, black floors, black worktops and a floating vanity unit.
Cloakroom with a Bidet and a Floating Vanity Unit Ideas and Designs
1