Cloakroom with a Built-In Sink and a Trough Sink Ideas and Designs
Refine by:
Budget
Sort by:Popular Today
41 - 60 of 4,470 photos
Item 1 of 3
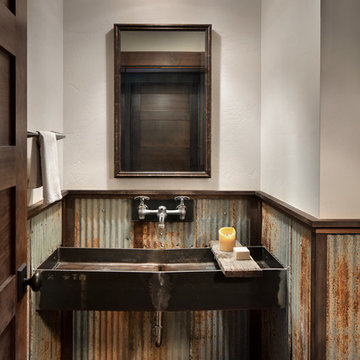
Gibeon Photography
This is an example of a rustic cloakroom in Other with metal tiles, white walls, a trough sink, dark hardwood flooring and brown floors.
This is an example of a rustic cloakroom in Other with metal tiles, white walls, a trough sink, dark hardwood flooring and brown floors.
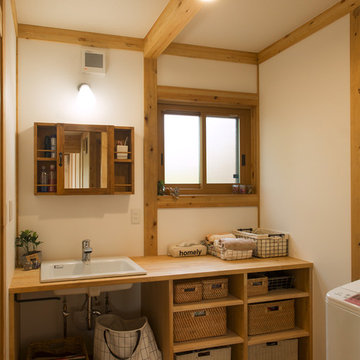
サイズや色合いが異なるカゴをかわいく並べ、上手に収納できる造作の洗面台下
This is an example of a country cloakroom in Other with open cabinets, brown cabinets, beige walls, medium hardwood flooring, wooden worktops, brown floors, brown worktops and a built-in sink.
This is an example of a country cloakroom in Other with open cabinets, brown cabinets, beige walls, medium hardwood flooring, wooden worktops, brown floors, brown worktops and a built-in sink.

Design ideas for a modern cloakroom in Nagoya with open cabinets, grey cabinets, grey tiles, white walls, medium hardwood flooring, a built-in sink, concrete worktops, brown floors and grey worktops.
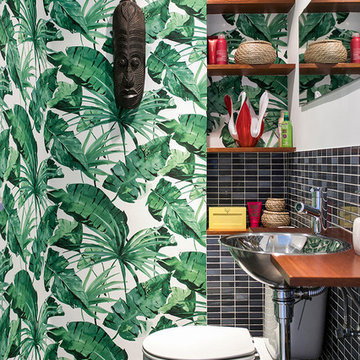
Jordi Folch © Houzz 2017
This is an example of a small world-inspired cloakroom in Barcelona with a two-piece toilet, multi-coloured walls, black tiles, a built-in sink and grey floors.
This is an example of a small world-inspired cloakroom in Barcelona with a two-piece toilet, multi-coloured walls, black tiles, a built-in sink and grey floors.
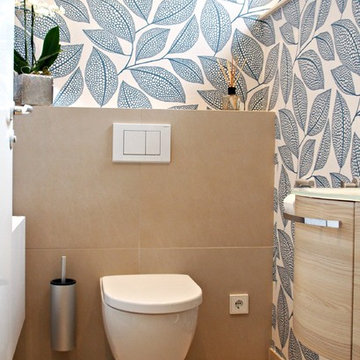
Das kleine separate WC wurde auf aktuellen Standard gebracht. So wurde das alte Stand-WC durch ein neues Hänge-WC an einer Vorwandinstallation ersetzt. Auch die neue Technologie bei WCs, es spülrandlos auszugestalten kam zum Einsatz. Aufgepeppt wurde der Raum nicht nur durch den Einsatz von neuen Objekten und dem kleinen Waschtisch, sondern vor allem durch die Tapete. Diese verleiht dem Raum, wie mir die Bauherren bestätigt haben, sehr mehr Weite.
Foto: Yvette Sillo
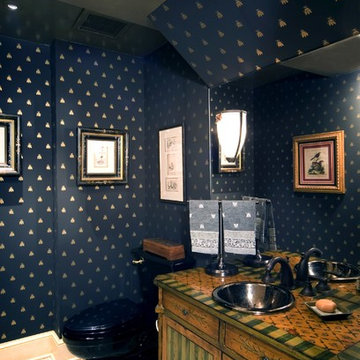
Notice the beautiful gold bees on blue Thibaut Wallpaper imported from England in this stunning powder room. Mosaic floor tiles and a black porcelain toilet add to the elegance of this space. The custom antique vanity makes a design statement as the featured piece in this bathroom.
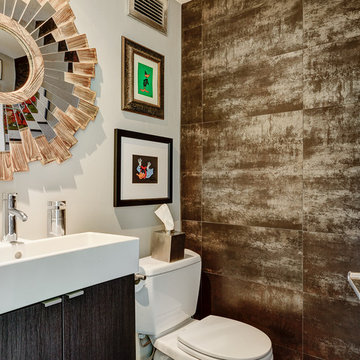
This half bath includes a long Ikea sink with plenty of cabinet space, a star-burst mirror, a beautiful copper tone laminate accent wall, and Daffy Duck artwork for the splash of color!
Photos by Arc Photography
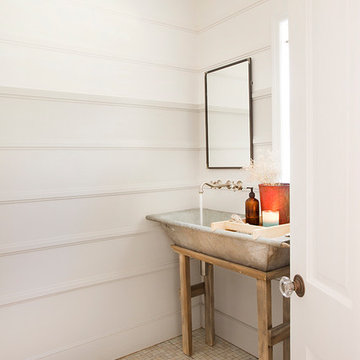
© Dana Miller, www.millerhallphoto.com
Farmhouse cloakroom in Los Angeles with a trough sink and mosaic tile flooring.
Farmhouse cloakroom in Los Angeles with a trough sink and mosaic tile flooring.

Photo of a large traditional cloakroom in Houston with light wood cabinets, grey tiles, light hardwood flooring, a built-in sink, brown floors, a built in vanity unit, ceramic tiles and grey walls.
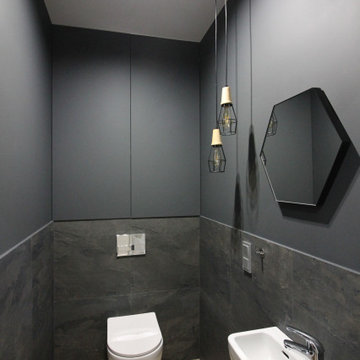
Design ideas for a small contemporary cloakroom in Saint Petersburg with flat-panel cabinets, a wall mounted toilet, black tiles, porcelain tiles, grey walls, porcelain flooring, a built-in sink, wooden worktops, beige floors, beige worktops and a floating vanity unit.
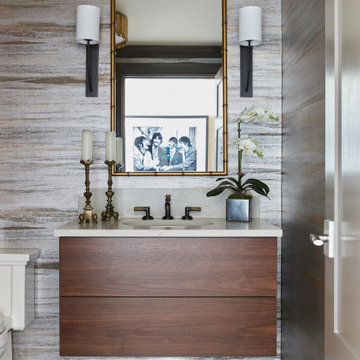
Inspiration for a traditional cloakroom in Nashville with freestanding cabinets, medium wood cabinets, a one-piece toilet, porcelain flooring, a built-in sink, engineered stone worktops, multi-coloured floors, white worktops, a floating vanity unit and wallpapered walls.
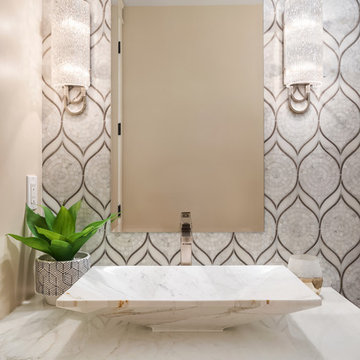
We used a delightful mix of soft color tones and warm wood floors in this Sammamish lakefront home.
Project designed by Michelle Yorke Interior Design Firm in Bellevue. Serving Redmond, Sammamish, Issaquah, Mercer Island, Kirkland, Medina, Clyde Hill, and Seattle.
For more about Michelle Yorke, click here: https://michelleyorkedesign.com/
To learn more about this project, click here:
https://michelleyorkedesign.com/sammamish-lakefront-home/
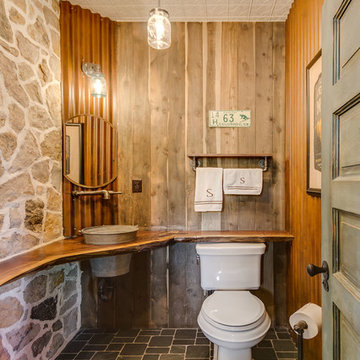
Photo of a rustic cloakroom in Denver with a built-in sink, wooden worktops, grey floors and brown worktops.
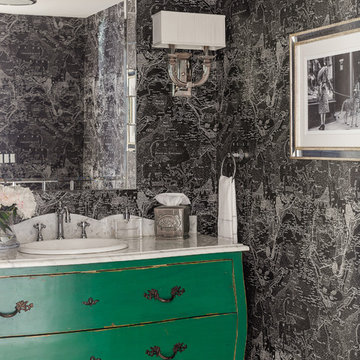
Traditional Colonial gets the face lift it needs to create an inviting and kitchen and family room for comfortable, easy living. Robin was chosen as the on-air interior designer for the Lexington installment of This Old House.
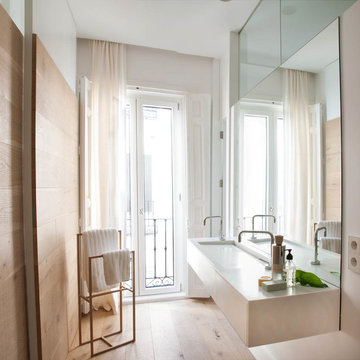
Interior Design Project and furnishing by ÃBATON and BATAVIAwww.batavia.es
Photographs: ÁBATON Architecture
Photo of a medium sized contemporary cloakroom in Madrid with beige walls, light hardwood flooring and a trough sink.
Photo of a medium sized contemporary cloakroom in Madrid with beige walls, light hardwood flooring and a trough sink.
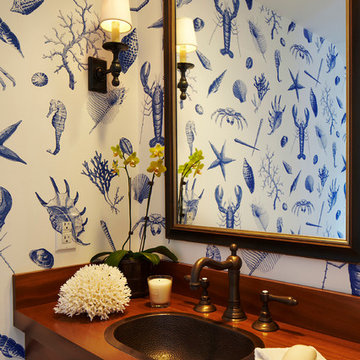
Custom mahogany wood counter top with hammered copper sink creates a lot of impact in a small, under-the-stairs powder bath.
Photo of a small coastal cloakroom in Miami with medium wood cabinets, white walls, a built-in sink, wooden worktops and brown worktops.
Photo of a small coastal cloakroom in Miami with medium wood cabinets, white walls, a built-in sink, wooden worktops and brown worktops.
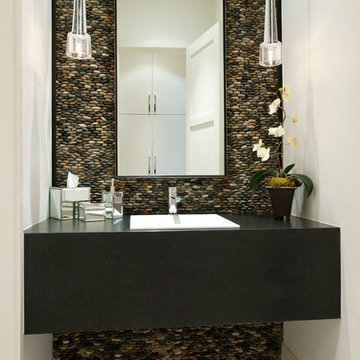
Tatum Brown Custom Homes
{Photo Credit: Danny Piassick}
{Interior Design: Robyn Menter Design Associates}
{Architectural credit: Mark Hoesterey of Stocker Hoesterey Montenegro Architects}
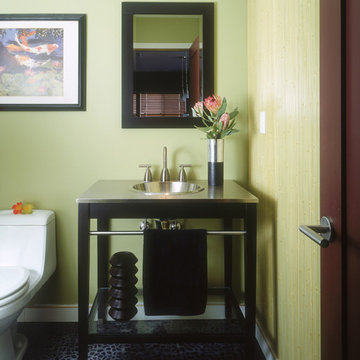
Inspiration for a contemporary cloakroom in San Diego with a built-in sink, open cabinets and stainless steel worktops.
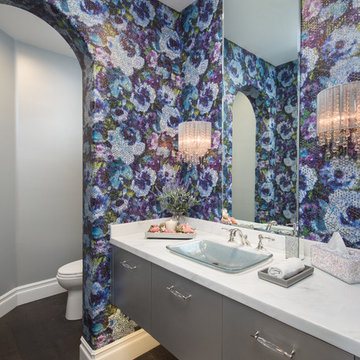
Given the monocromatic colors in the living room and foyer, it was important for the powder room to pop with color and elegance. The bright floral wallpaper, crystal sconces, crystal hardware and metalic gray paint create a sophisticated yet welcoming powder room.
Photo: Marc Angeles

Photo of a small classic cloakroom in Philadelphia with recessed-panel cabinets, white cabinets, a one-piece toilet, white walls, medium hardwood flooring, a built-in sink, marble worktops, brown floors, white worktops, a freestanding vanity unit and tongue and groove walls.
Cloakroom with a Built-In Sink and a Trough Sink Ideas and Designs
3