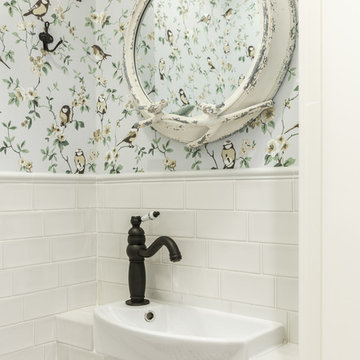Cloakroom with a Built-In Sink and a Trough Sink Ideas and Designs
Refine by:
Budget
Sort by:Popular Today
81 - 100 of 4,470 photos
Item 1 of 3
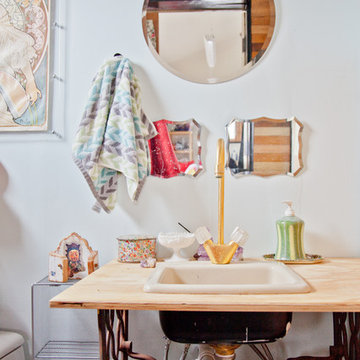
Photo: Sarah Moore © 2013 Houzz
Design ideas for an eclectic cloakroom in Austin with a built-in sink, wooden worktops and beige worktops.
Design ideas for an eclectic cloakroom in Austin with a built-in sink, wooden worktops and beige worktops.

White and Black powder room with shower. Beautiful mosaic floor and Brass accesories
Inspiration for a small classic cloakroom in Houston with freestanding cabinets, black cabinets, a one-piece toilet, white tiles, metro tiles, white walls, marble flooring, a built-in sink, marble worktops, multi-coloured floors, grey worktops, a freestanding vanity unit and panelled walls.
Inspiration for a small classic cloakroom in Houston with freestanding cabinets, black cabinets, a one-piece toilet, white tiles, metro tiles, white walls, marble flooring, a built-in sink, marble worktops, multi-coloured floors, grey worktops, a freestanding vanity unit and panelled walls.

Photo of a coastal cloakroom in New Orleans with shaker cabinets, blue cabinets, a two-piece toilet, blue walls, light hardwood flooring, a built-in sink, beige floors, white worktops, a built in vanity unit and wallpapered walls.
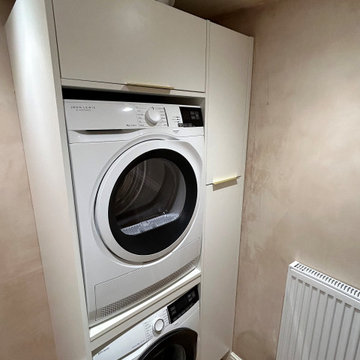
What a great way of making the most of the space!! This room was perfect for a downstairs cloakroom and utility. Utopia Qube cloakroom furniture in white with their brass handle and tap fits perfectly. Wall hung furniture creates the sense of space as the light bounces off the floor below. Having white is also a great way of creating the illusion of space and openness, as well as feeling fresh and clean.
Staying with the white and brass theme, we used Second Nature Porter for the custom made housing for the appliances. The extra cupboard space is great for laundry detergents etc, keeping everything tidy and in its place!

Photo of a small classic cloakroom in Chicago with open cabinets, white cabinets, a one-piece toilet, black walls, a built-in sink, engineered stone worktops, white worktops, a floating vanity unit and wallpapered walls.
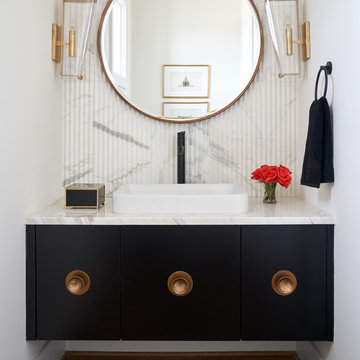
This is an example of a traditional cloakroom in Dallas with flat-panel cabinets, black cabinets, white tiles, white walls, medium hardwood flooring, a built-in sink, brown floors and white worktops.
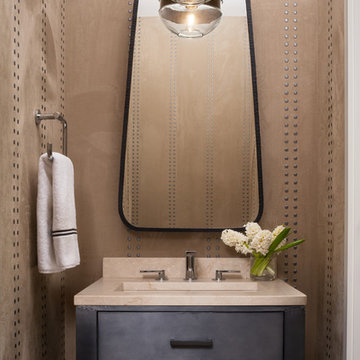
This otherwise small and easily missed water closet was given a life with this faux suede Phillip Jeffries wallcovering. Emily Minton Redfield
This is an example of a small bohemian cloakroom in Denver with flat-panel cabinets, grey cabinets, beige walls, medium hardwood flooring, a built-in sink, solid surface worktops, beige floors and beige worktops.
This is an example of a small bohemian cloakroom in Denver with flat-panel cabinets, grey cabinets, beige walls, medium hardwood flooring, a built-in sink, solid surface worktops, beige floors and beige worktops.

The best of the past and present meet in this distinguished design. Custom craftsmanship and distinctive detailing give this lakefront residence its vintage flavor while an open and light-filled floor plan clearly mark it as contemporary. With its interesting shingled roof lines, abundant windows with decorative brackets and welcoming porch, the exterior takes in surrounding views while the interior meets and exceeds contemporary expectations of ease and comfort. The main level features almost 3,000 square feet of open living, from the charming entry with multiple window seats and built-in benches to the central 15 by 22-foot kitchen, 22 by 18-foot living room with fireplace and adjacent dining and a relaxing, almost 300-square-foot screened-in porch. Nearby is a private sitting room and a 14 by 15-foot master bedroom with built-ins and a spa-style double-sink bath with a beautiful barrel-vaulted ceiling. The main level also includes a work room and first floor laundry, while the 2,165-square-foot second level includes three bedroom suites, a loft and a separate 966-square-foot guest quarters with private living area, kitchen and bedroom. Rounding out the offerings is the 1,960-square-foot lower level, where you can rest and recuperate in the sauna after a workout in your nearby exercise room. Also featured is a 21 by 18-family room, a 14 by 17-square-foot home theater, and an 11 by 12-foot guest bedroom suite.
Photography: Ashley Avila Photography & Fulview Builder: J. Peterson Homes Interior Design: Vision Interiors by Visbeen
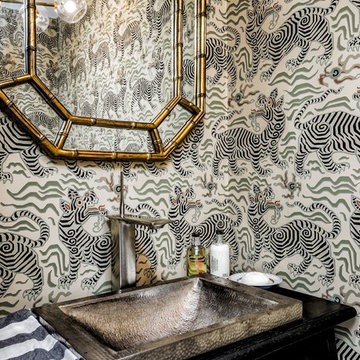
Design ideas for a small bohemian cloakroom in Philadelphia with multi-coloured walls, a built-in sink and black cabinets.
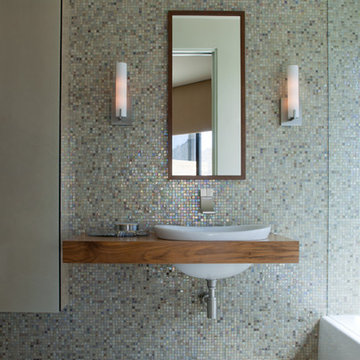
Services provided by Wendy; concept collaboration, original custom design of; furniture, area rugs, mosaic floors, doors, elevator interiors, cabinetry,
finish selection; paint ,flooring,stone, tile, cabinetry, counters, lighting fixtures, plumbing fixtures,and hardware. Selection of upholstery,furniture indoor and outdoor.
Photo credit: Pat Kofahl
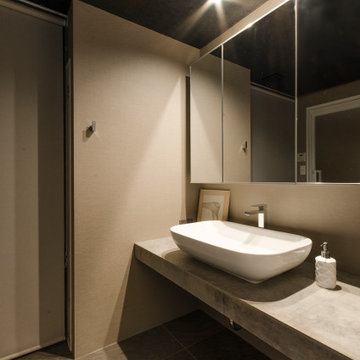
This is an example of a small modern cloakroom in Kobe with grey cabinets, beige walls, ceramic flooring, a built-in sink, tiled worktops, grey floors, grey worktops and a built in vanity unit.
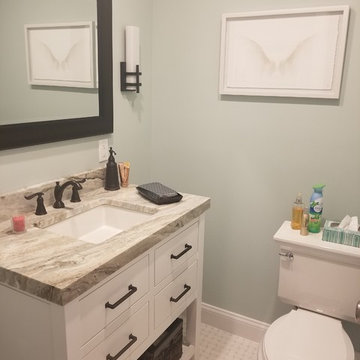
Inspiration for a small contemporary cloakroom in New York with flat-panel cabinets, white cabinets, a two-piece toilet, green walls, ceramic flooring, a built-in sink, laminate worktops, white floors and beige worktops.
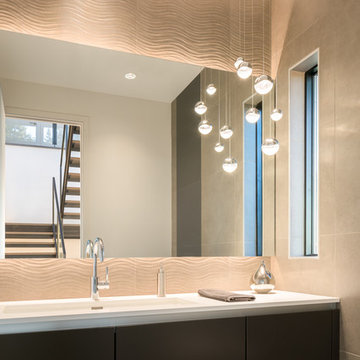
Andrew Pogue Photography
Photo of a medium sized contemporary cloakroom in Seattle with flat-panel cabinets, dark wood cabinets, engineered stone worktops, beige walls, dark hardwood flooring, a trough sink and white worktops.
Photo of a medium sized contemporary cloakroom in Seattle with flat-panel cabinets, dark wood cabinets, engineered stone worktops, beige walls, dark hardwood flooring, a trough sink and white worktops.
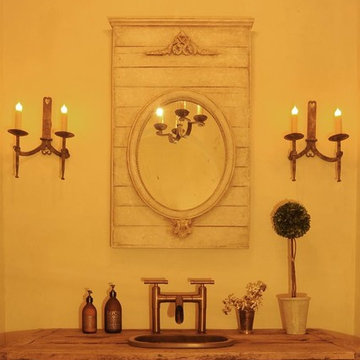
Medium sized rustic cloakroom in Other with light wood cabinets, wooden worktops, beige walls, recessed-panel cabinets and a built-in sink.
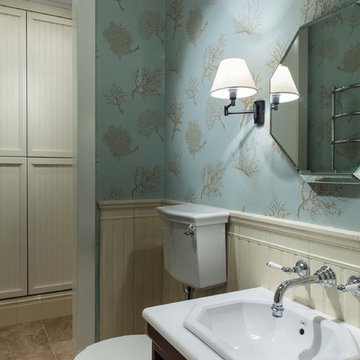
фото Кирилл Овчинников
Photo of a contemporary cloakroom in Moscow with dark wood cabinets, a two-piece toilet, blue walls and a built-in sink.
Photo of a contemporary cloakroom in Moscow with dark wood cabinets, a two-piece toilet, blue walls and a built-in sink.
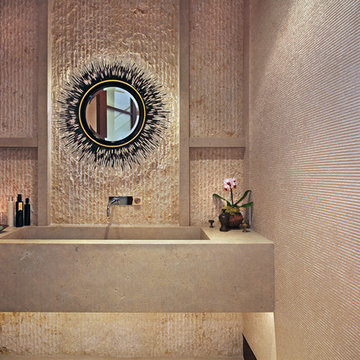
Jeri Koegel Photographer
Photo of a contemporary cloakroom in Orange County with a trough sink and grey worktops.
Photo of a contemporary cloakroom in Orange County with a trough sink and grey worktops.
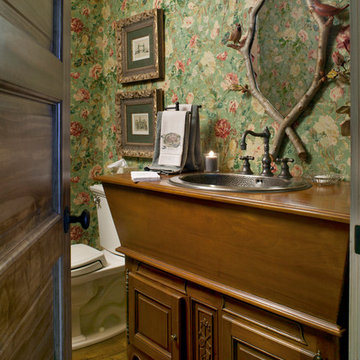
David Deitrich
Photo of a traditional cloakroom in Other with a built-in sink, raised-panel cabinets, wooden worktops, dark wood cabinets and brown worktops.
Photo of a traditional cloakroom in Other with a built-in sink, raised-panel cabinets, wooden worktops, dark wood cabinets and brown worktops.

Large contemporary cloakroom in Paris with beaded cabinets, beige cabinets, a wall mounted toilet, grey tiles, ceramic tiles, beige walls, marble flooring, a built-in sink, tiled worktops, white floors, grey worktops, a floating vanity unit and wallpapered walls.

Photo of a small modern cloakroom in Other with flat-panel cabinets, blue cabinets, a one-piece toilet, grey walls, light hardwood flooring, a built-in sink, marble worktops, multi-coloured worktops and a freestanding vanity unit.
Cloakroom with a Built-In Sink and a Trough Sink Ideas and Designs
5
