Cloakroom with Porcelain Tiles and a Console Sink Ideas and Designs
Refine by:
Budget
Sort by:Popular Today
1 - 20 of 95 photos
Item 1 of 3
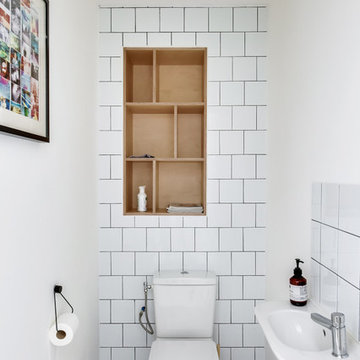
Damien Rigondeaud
Contemporary cloakroom in Paris with open cabinets, a two-piece toilet, white tiles, porcelain tiles, white walls, a console sink and grey floors.
Contemporary cloakroom in Paris with open cabinets, a two-piece toilet, white tiles, porcelain tiles, white walls, a console sink and grey floors.

Contemporary cloak room with floor to ceiling porcelain tiles
Inspiration for a small contemporary cloakroom in London with a console sink, flat-panel cabinets, dark wood cabinets, a wall mounted toilet, beige tiles, porcelain tiles, grey walls, porcelain flooring and grey floors.
Inspiration for a small contemporary cloakroom in London with a console sink, flat-panel cabinets, dark wood cabinets, a wall mounted toilet, beige tiles, porcelain tiles, grey walls, porcelain flooring and grey floors.

Photo of a small contemporary cloakroom in Seattle with black cabinets, a one-piece toilet, white tiles, porcelain tiles, black walls, dark hardwood flooring, a console sink, marble worktops, white worktops, a freestanding vanity unit and wallpapered walls.

Small coastal cloakroom in Los Angeles with marble flooring, beige tiles, brown tiles, grey tiles, porcelain tiles, multi-coloured walls, a console sink and multi-coloured floors.

A plain powder room with no window or other features was transformed into a glamorous space, with hotel vibes.
This is an example of a medium sized contemporary cloakroom in Melbourne with beige tiles, porcelain tiles, orange walls, porcelain flooring, a console sink, engineered stone worktops, beige floors, grey worktops, a freestanding vanity unit and wallpapered walls.
This is an example of a medium sized contemporary cloakroom in Melbourne with beige tiles, porcelain tiles, orange walls, porcelain flooring, a console sink, engineered stone worktops, beige floors, grey worktops, a freestanding vanity unit and wallpapered walls.
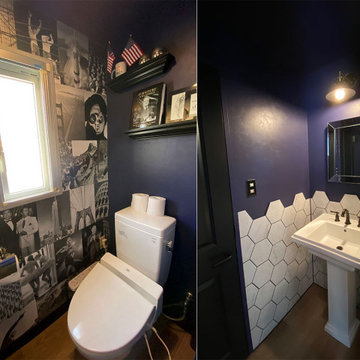
1945年設立のアメリカ老舗家具ブランド、アシュレイ社の日本国内フラッグシップとなる「アシュレイホームストア横浜」男性トイレをリフォーム。
デザインテーマは「American History – アメリカンヒストリー」。
アメリカ家具メーカーの為、アメリカの歴史を感じる『Life誌』の表紙を壁紙としたインパクトのあるものを使用し、レトロ感漂う老舗バーをイメージした空間に。
洗面スペースには紫のペイント壁に六角形タイルの立ち上がり壁を施すことで防水性を兼ね備えた力強いデザインとなりました。自然石のマーブル模様や凹凸を再現したイタリアンタイルの美しいテクスチャーと、六角形のシルエットが空間に大きなインパクトをもたらします。
アメリカンクラシックにシェーカースタイルのモダンな感性を融合した、クラシカルで美しい型洗面器「トレシャム」のペデスタルシンクに、宝石のようなカットを施したハンドルとスパウトがエレガントな、格調高いデザインが特徴の2ハンドル洗面水栓「ケルストン」をコーディネート。
世界の有名ホテルで採用されている、米国を代表する水まわり総合メーカーKOHLER(コーラ―)社のおすすめ商品です。
ペデスタル型(脚付き)は洗面カウンターの設置が不要で施工しやすく、脚元がすっきりしているので広々としたお手入れしやすい洗面スペースが実現可能です。
デザイン:アシュレイ
施工:ボウクス
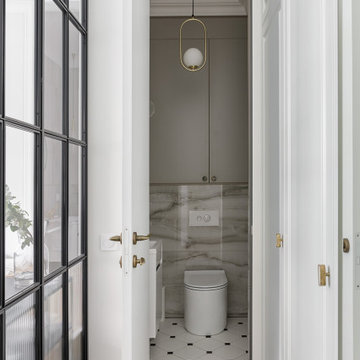
This is an example of a medium sized scandi cloakroom in Saint Petersburg with flat-panel cabinets, grey cabinets, a wall mounted toilet, grey tiles, porcelain tiles, grey walls, ceramic flooring, a console sink, solid surface worktops, white floors, white worktops and a floating vanity unit.
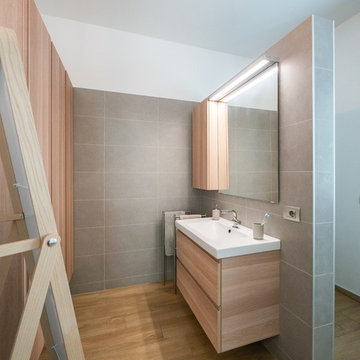
Liadesign
Design ideas for a large scandinavian cloakroom in Milan with flat-panel cabinets, light wood cabinets, a wall mounted toilet, grey tiles, porcelain tiles, white walls, porcelain flooring, a console sink, wooden worktops, beige floors and beige worktops.
Design ideas for a large scandinavian cloakroom in Milan with flat-panel cabinets, light wood cabinets, a wall mounted toilet, grey tiles, porcelain tiles, white walls, porcelain flooring, a console sink, wooden worktops, beige floors and beige worktops.

Inspiration for a small contemporary cloakroom in Saint Petersburg with flat-panel cabinets, black cabinets, a wall mounted toilet, grey tiles, porcelain tiles, grey walls, porcelain flooring, a console sink and black floors.

Our designer, Hannah Tindall, worked with the homeowners to create a contemporary kitchen, living room, master & guest bathrooms and gorgeous hallway that truly highlights their beautiful and extensive art collection. The entire home was outfitted with sleek, walnut hardwood flooring, with a custom Frank Lloyd Wright inspired entryway stairwell. The living room's standout pieces are two gorgeous velvet teal sofas and the black stone fireplace. The kitchen has dark wood cabinetry with frosted glass and a glass mosaic tile backsplash. The master bathrooms uses the same dark cabinetry, double vanity, and a custom tile backsplash in the walk-in shower. The first floor guest bathroom keeps things eclectic with bright purple walls and colorful modern artwork.
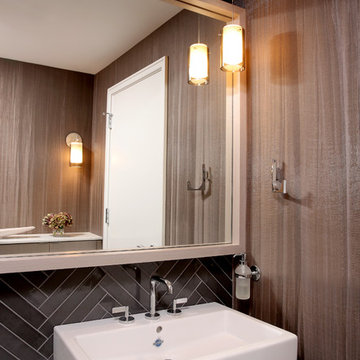
Special attention was paid to the details and craftsmanship of this powder room. The edge pulls on the cabinets are subtle and allow for the beauty of the unique engineered wood grain to pop against the sexy textured wallpaper. The tile on the water wall offsets the lighter wood trim of the mirror and the contrast of the white sink basin, The room has many source lighting in the form of pendants and sconces as well as LED tape lighting behind the mirror trim.
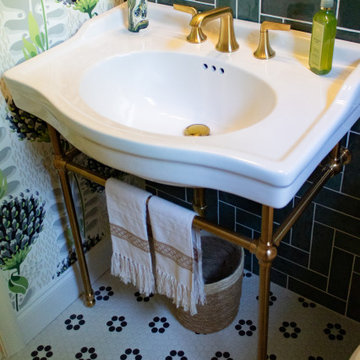
In the heart of Sorena's well-appointed home, the transformation of a powder room into a delightful blend of style and luxury has taken place. This fresh and inviting space combines modern tastes with classic art deco influences, creating an environment that's both comforting and elegant. High-end white porcelain fixtures, coordinated with appealing brass metals, offer a feeling of welcoming sophistication. The walls, dressed in tones of floral green, black, and tan, work perfectly with the bold green zigzag tile pattern. The contrasting black and white floral penny tile floor adds a lively touch to the room. And the ceiling, finished in glossy dark green paint, ties everything together, emphasizing the recurring green theme. Sorena now has a place that's not just a bathroom, but a refreshing retreat to enjoy and relax in.
Step into Sorena's powder room, and you'll find yourself in an artfully designed space where every element has been thoughtfully chosen. Brass accents create a unifying theme, while the quality porcelain sink and fixtures invite admiration and use. A well-placed mirror framed in brass extends the room visually, reflecting the rich patterns that make this space unique. Soft light from a frosted window accentuates the polished surfaces and highlights the harmonious blend of green shades throughout the room. More than just a functional space, Sorena's powder room offers a personal touch of luxury and style, turning everyday routines into something a little more special. It's a testament to what can be achieved when classic design meets contemporary flair, and it's a space where every visit feels like a treat.
The transformation of Sorena's home doesn't end with the powder room. If you've enjoyed taking a look at this space, you might also be interested in the kitchen renovation that's part of the same project. Designed with care and practicality, the kitchen showcases some great ideas that could be just what you're looking for.
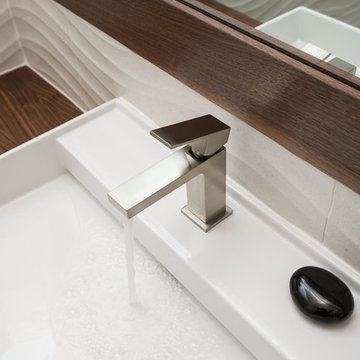
A nod to mid-mod, with dimensional tile and a mix of linear and wavy patterns, this small powder bath was transformed from a dark, closed-in space to an airy escape.
Tim Gormley, TG Image
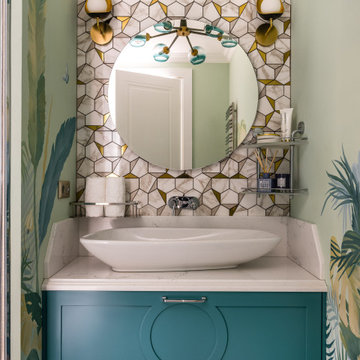
Small contemporary cloakroom in Moscow with a one-piece toilet, porcelain tiles, porcelain flooring and a console sink.
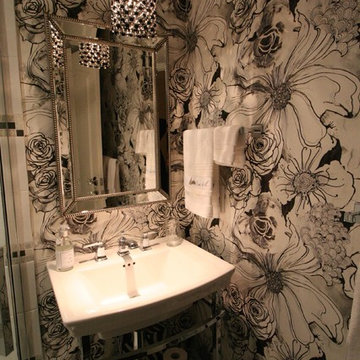
Anne B
This is an example of a small eclectic cloakroom in Montreal with open cabinets, a one-piece toilet, white tiles, porcelain tiles, multi-coloured walls, porcelain flooring and a console sink.
This is an example of a small eclectic cloakroom in Montreal with open cabinets, a one-piece toilet, white tiles, porcelain tiles, multi-coloured walls, porcelain flooring and a console sink.
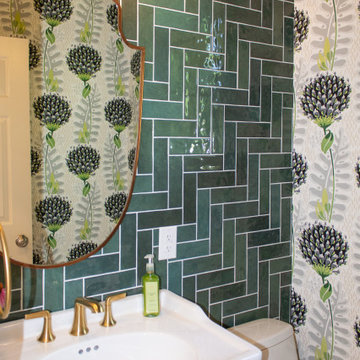
In the heart of Sorena's well-appointed home, the transformation of a powder room into a delightful blend of style and luxury has taken place. This fresh and inviting space combines modern tastes with classic art deco influences, creating an environment that's both comforting and elegant. High-end white porcelain fixtures, coordinated with appealing brass metals, offer a feeling of welcoming sophistication. The walls, dressed in tones of floral green, black, and tan, work perfectly with the bold green zigzag tile pattern. The contrasting black and white floral penny tile floor adds a lively touch to the room. And the ceiling, finished in glossy dark green paint, ties everything together, emphasizing the recurring green theme. Sorena now has a place that's not just a bathroom, but a refreshing retreat to enjoy and relax in.
Step into Sorena's powder room, and you'll find yourself in an artfully designed space where every element has been thoughtfully chosen. Brass accents create a unifying theme, while the quality porcelain sink and fixtures invite admiration and use. A well-placed mirror framed in brass extends the room visually, reflecting the rich patterns that make this space unique. Soft light from a frosted window accentuates the polished surfaces and highlights the harmonious blend of green shades throughout the room. More than just a functional space, Sorena's powder room offers a personal touch of luxury and style, turning everyday routines into something a little more special. It's a testament to what can be achieved when classic design meets contemporary flair, and it's a space where every visit feels like a treat.
The transformation of Sorena's home doesn't end with the powder room. If you've enjoyed taking a look at this space, you might also be interested in the kitchen renovation that's part of the same project. Designed with care and practicality, the kitchen showcases some great ideas that could be just what you're looking for.
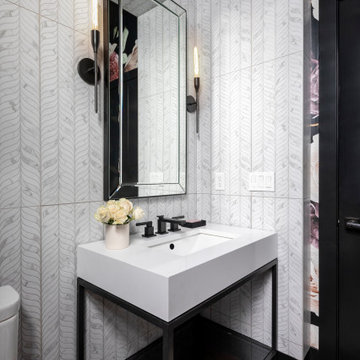
Design ideas for a small contemporary cloakroom in Seattle with black cabinets, a one-piece toilet, white tiles, porcelain tiles, black walls, dark hardwood flooring, a console sink, marble worktops, white worktops, a freestanding vanity unit and wallpapered walls.

Design ideas for a medium sized urban cloakroom in Moscow with medium wood cabinets, a two-piece toilet, grey tiles, porcelain tiles, grey walls, porcelain flooring, a console sink, wooden worktops, grey floors, beige worktops, a freestanding vanity unit, a drop ceiling and panelled walls.
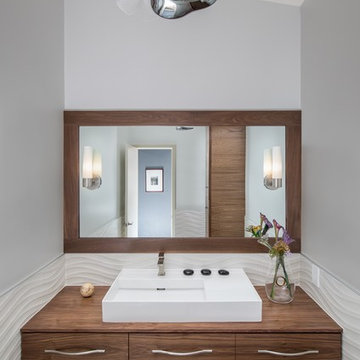
A nod to mid-mod, with dimensional tile and a mix of linear and wavy patterns, this small powder bath was transformed from a dark, closed-in space to an airy escape.
Tim Gormley, TG Image

Photo of a large traditional cloakroom in Philadelphia with open cabinets, white cabinets, a one-piece toilet, green tiles, porcelain tiles, green walls, mosaic tile flooring, a console sink, white floors, white worktops, a freestanding vanity unit, a wallpapered ceiling and wallpapered walls.
Cloakroom with Porcelain Tiles and a Console Sink Ideas and Designs
1