Cloakroom with Brown Cabinets and a Freestanding Vanity Unit Ideas and Designs
Refine by:
Budget
Sort by:Popular Today
1 - 20 of 239 photos
Item 1 of 3

Photo of a small rural cloakroom in San Francisco with flat-panel cabinets, brown cabinets, a one-piece toilet, multi-coloured walls, marble flooring, a built-in sink, marble worktops, white floors, white worktops, a freestanding vanity unit and wallpapered walls.

Renovated Powder Room, New Tile Flooring, New Vanity with Sink and Faucet. Replaced Interior Doors
Inspiration for a medium sized modern cloakroom in New York with flat-panel cabinets, brown cabinets, a one-piece toilet, green walls, ceramic flooring, a submerged sink, granite worktops, white floors, black worktops, a freestanding vanity unit and wallpapered walls.
Inspiration for a medium sized modern cloakroom in New York with flat-panel cabinets, brown cabinets, a one-piece toilet, green walls, ceramic flooring, a submerged sink, granite worktops, white floors, black worktops, a freestanding vanity unit and wallpapered walls.

Shiplap walls and ceiling, pedestal sink, white oak hardwood flooring.
Design ideas for a cloakroom in Other with brown cabinets, a one-piece toilet, beige walls, dark hardwood flooring, a pedestal sink, wooden worktops, brown floors, brown worktops, a freestanding vanity unit, a timber clad ceiling and tongue and groove walls.
Design ideas for a cloakroom in Other with brown cabinets, a one-piece toilet, beige walls, dark hardwood flooring, a pedestal sink, wooden worktops, brown floors, brown worktops, a freestanding vanity unit, a timber clad ceiling and tongue and groove walls.
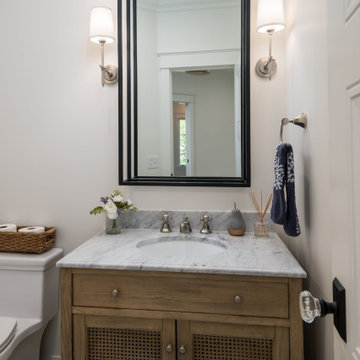
Photo of a medium sized classic cloakroom in Other with freestanding cabinets, brown cabinets, a one-piece toilet, white walls, mosaic tile flooring, a submerged sink, marble worktops, white floors, white worktops and a freestanding vanity unit.

A quick refresh to the powder bathroom but created a big impact!
Small classic cloakroom in Minneapolis with shaker cabinets, brown cabinets, a wall mounted toilet, grey walls, ceramic flooring, an integrated sink, engineered stone worktops, black floors, white worktops and a freestanding vanity unit.
Small classic cloakroom in Minneapolis with shaker cabinets, brown cabinets, a wall mounted toilet, grey walls, ceramic flooring, an integrated sink, engineered stone worktops, black floors, white worktops and a freestanding vanity unit.

Photo of a small traditional cloakroom in San Francisco with freestanding cabinets, brown cabinets, a one-piece toilet, blue tiles, glass tiles, white walls, marble flooring, an integrated sink, limestone worktops, blue floors, black worktops and a freestanding vanity unit.

This is an example of a small victorian cloakroom in Houston with brown cabinets, white walls, ceramic flooring, a submerged sink, marble worktops, white floors, white worktops, a freestanding vanity unit and wallpapered walls.

Midcentury Modern inspired new build home. Color, texture, pattern, interesting roof lines, wood, light!
Medium sized midcentury cloakroom in Detroit with freestanding cabinets, brown cabinets, a one-piece toilet, green tiles, ceramic tiles, multi-coloured walls, light hardwood flooring, a vessel sink, wooden worktops, brown floors, brown worktops, a freestanding vanity unit, a vaulted ceiling and wallpapered walls.
Medium sized midcentury cloakroom in Detroit with freestanding cabinets, brown cabinets, a one-piece toilet, green tiles, ceramic tiles, multi-coloured walls, light hardwood flooring, a vessel sink, wooden worktops, brown floors, brown worktops, a freestanding vanity unit, a vaulted ceiling and wallpapered walls.

A large powder room is located off the home's garage.
Large contemporary cloakroom in Indianapolis with flat-panel cabinets, brown cabinets, a two-piece toilet, white walls, porcelain flooring, a submerged sink, granite worktops, black floors, white worktops and a freestanding vanity unit.
Large contemporary cloakroom in Indianapolis with flat-panel cabinets, brown cabinets, a two-piece toilet, white walls, porcelain flooring, a submerged sink, granite worktops, black floors, white worktops and a freestanding vanity unit.

Gut renovation of powder room, included custom paneling on walls, brick veneer flooring, custom rustic vanity, fixture selection, and custom roman shades.

This Farmhouse style home was designed around the separate spaces and wraps or hugs around the courtyard, it’s inviting, comfortable and timeless. A welcoming entry and sliding doors suggest indoor/ outdoor living through all of the private and public main spaces including the Entry, Kitchen, living, and master bedroom. Another major design element for the interior of this home called the “galley” hallway, features high clerestory windows and creative entrances to two of the spaces. Custom Double Sliding Barn Doors to the office and an oversized entrance with sidelights and a transom window, frame the main entry and draws guests right through to the rear courtyard. The owner’s one-of-a-kind creative craft room and laundry room allow for open projects to rest without cramping a social event in the public spaces. Lastly, the HUGE but unassuming 2,200 sq ft garage provides two tiers and space for a full sized RV, off road vehicles and two daily drivers. This home is an amazing example of balance between on-site toy storage, several entertaining space options and private/quiet time and spaces alike.

Sanitaire au style d'antan
Design ideas for a medium sized classic cloakroom in Other with open cabinets, brown cabinets, a one-piece toilet, green tiles, green walls, terracotta flooring, a built-in sink, white floors, white worktops, a freestanding vanity unit, a wood ceiling and wainscoting.
Design ideas for a medium sized classic cloakroom in Other with open cabinets, brown cabinets, a one-piece toilet, green tiles, green walls, terracotta flooring, a built-in sink, white floors, white worktops, a freestanding vanity unit, a wood ceiling and wainscoting.
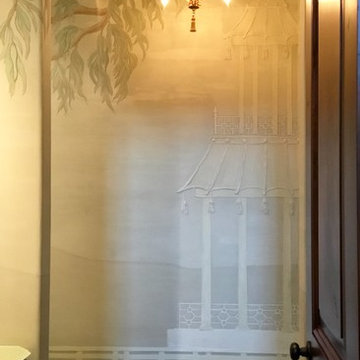
This custom powder bathroom was an absolute delight to design. It’s a chinoiserie jewel! The walls are magnificently hand finished in a bass relief plaster with carved details with a folly pagoda, lattice border, and tree of life with hand carved wispy eucalyptus leaves gilded in Cooper.

Inspiration for a traditional cloakroom in Calgary with freestanding cabinets, brown cabinets, a wall mounted toilet, green walls, medium hardwood flooring, a submerged sink, quartz worktops, beige floors, black worktops, a freestanding vanity unit and exposed beams.

A powder bathroom with an alder vanity, a ceramic rectangular vessel sink, wall mounted faucet, turquoise tile backsplash with unique cracking glaze, and a lighted oval mirror.
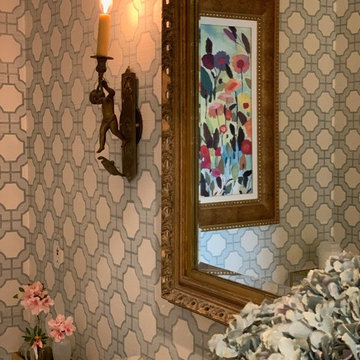
White walls in a powder bath just wouldn't do for the homeowner who loves drama and color. The results were a geometric wallpaper that give life to the space.
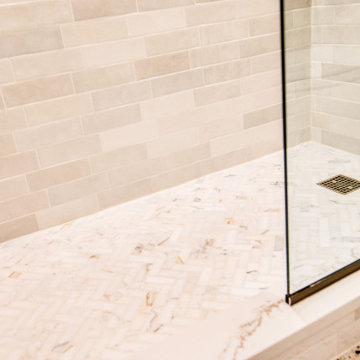
This amazing condo remodel features everything from new Benjamin Moore paint to new hardwood floors and most things in between. The kitchen and guest bathroom both received a whole new facelift. In the kitchen the light blue gray flat panel cabinets bring a pop of color that meshes perfectly with the white backsplash and countertops. Gold fixtures and hardware are sprinkled about for the best amount of sparkle. With a new textured vanity and new tiles the guest bathroom is a dream. Porcelain floor tiles and ceramic wall tiles line this bathroom in a beautiful monochromatic color. A new gray vanity with double under-mount sinks was added to the master bathroom as well. All coming together to make this condo look amazing.

Our client requested that we turn her bland and boring powder room into an inspiring and unexpected space for guests! We selected a bold wallpaper for the powder room walls that works perfectly with the existing fixtures!

Inspiration for a large classic cloakroom in Moscow with brown cabinets, a wall mounted toilet, beige tiles, marble tiles, marble flooring, a submerged sink, marble worktops, multi-coloured floors, brown worktops, a freestanding vanity unit and a coffered ceiling.
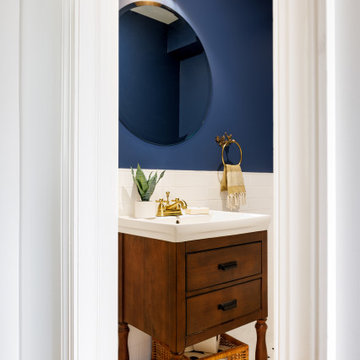
Inspiration for a contemporary cloakroom in DC Metro with brown cabinets, white tiles, metro tiles, blue walls, ceramic flooring, a console sink, white floors and a freestanding vanity unit.
Cloakroom with Brown Cabinets and a Freestanding Vanity Unit Ideas and Designs
1