Cloakroom with Brown Cabinets and a Freestanding Vanity Unit Ideas and Designs
Refine by:
Budget
Sort by:Popular Today
61 - 80 of 242 photos
Item 1 of 3

Design ideas for a small modern cloakroom in Omaha with open cabinets, brown cabinets, white walls, ceramic flooring, a submerged sink, engineered stone worktops, white floors, white worktops and a freestanding vanity unit.
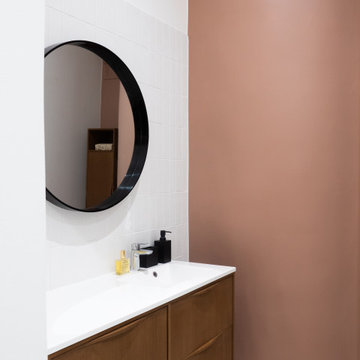
Quant aux salles de bains, elles seront à coup sûr, une source d’inspiration. Nous avons accordé une attention particulière à chaque détail, de la baignoire à la douche, en passant par les vasques et le mobilier sans oublier les carrelages colorés.
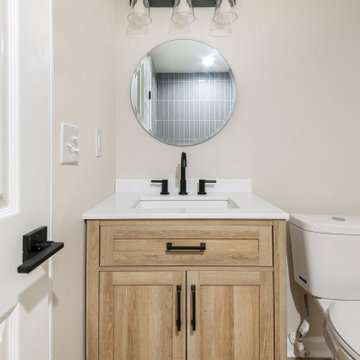
Inspiration for a small modern cloakroom in Nashville with shaker cabinets, brown cabinets, a one-piece toilet, beige walls, a submerged sink, brown floors, white worktops and a freestanding vanity unit.
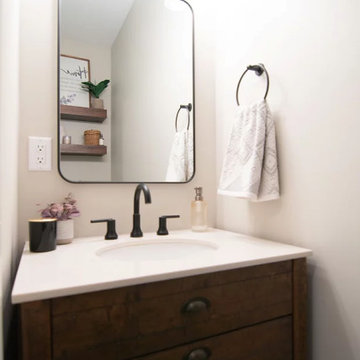
A quick refresh to the powder bathroom but created a big impact!
Design ideas for a small traditional cloakroom in Minneapolis with shaker cabinets, brown cabinets, a wall mounted toilet, grey walls, ceramic flooring, an integrated sink, engineered stone worktops, black floors, white worktops and a freestanding vanity unit.
Design ideas for a small traditional cloakroom in Minneapolis with shaker cabinets, brown cabinets, a wall mounted toilet, grey walls, ceramic flooring, an integrated sink, engineered stone worktops, black floors, white worktops and a freestanding vanity unit.
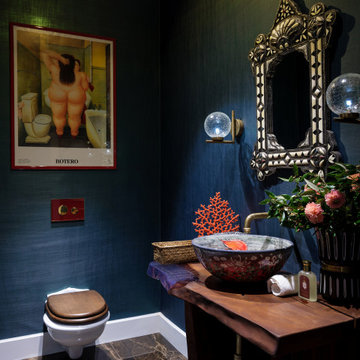
Design ideas for a medium sized cloakroom in Moscow with brown cabinets, a one-piece toilet, green walls, marble flooring, a submerged sink, wooden worktops, brown floors, brown worktops, a freestanding vanity unit and wallpapered walls.
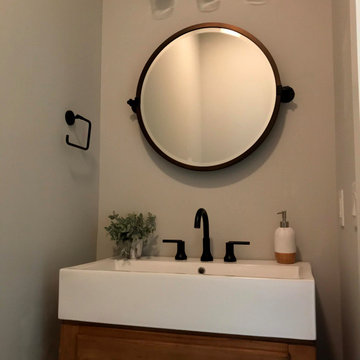
Power Room with single mason vanity
Inspiration for an expansive modern cloakroom in Other with shaker cabinets, brown floors, a two-piece toilet, grey walls, a submerged sink, white worktops, a freestanding vanity unit, brown cabinets and porcelain flooring.
Inspiration for an expansive modern cloakroom in Other with shaker cabinets, brown floors, a two-piece toilet, grey walls, a submerged sink, white worktops, a freestanding vanity unit, brown cabinets and porcelain flooring.
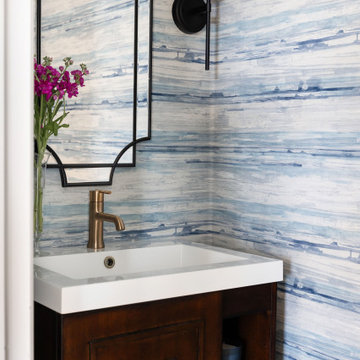
Small traditional cloakroom in Dallas with recessed-panel cabinets, brown cabinets, a one-piece toilet, blue walls, medium hardwood flooring, an integrated sink, brown floors, a freestanding vanity unit and wallpapered walls.
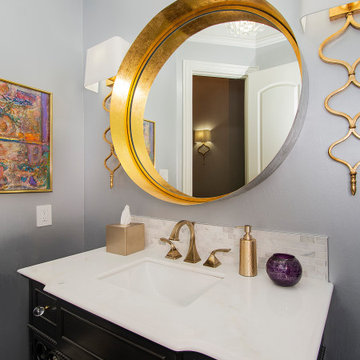
Our clients came to us after purchasing their new home, wanting to update a few things to make it “theirs.” They wanted to refresh the powder bath by removing the existing mirrors, sconces, vanity, toilet, and wallpaper. We kept the existing cabinets and sink and installed a Brizo Virage faucet in Brilliance Luxe Gold. Two Sinuous Gold Leaf sconces were hung on either side of the vanity mirror, and a beautiful Bellvale small chandelier was hung in the center of the bathroom! The wallpaper was removed and the room was painted a soft gray, really making the gold hardware and decor pop! It has a classic, timeless look now.
Our clients love their new space and are so happy with the outcome.
Design/Remodel by Hatfield Builders & Remodelers | Photography by Versatile Imaging

Inspiration for a small classic cloakroom in Vancouver with flat-panel cabinets, brown cabinets, a one-piece toilet, blue walls, marble flooring, a submerged sink, engineered stone worktops, white floors, white worktops, a freestanding vanity unit and wainscoting.
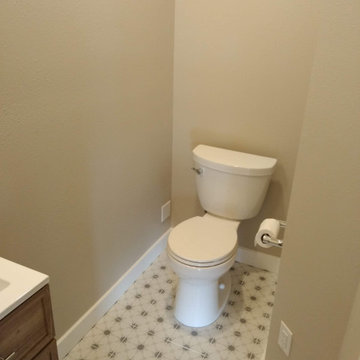
Powder Bathroom
This is an example of a small coastal cloakroom in Seattle with shaker cabinets, brown cabinets, a two-piece toilet, beige walls, ceramic flooring, an integrated sink, engineered stone worktops, beige floors, white worktops and a freestanding vanity unit.
This is an example of a small coastal cloakroom in Seattle with shaker cabinets, brown cabinets, a two-piece toilet, beige walls, ceramic flooring, an integrated sink, engineered stone worktops, beige floors, white worktops and a freestanding vanity unit.
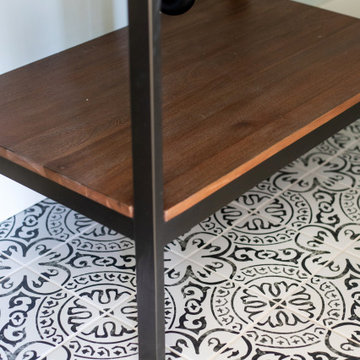
FLOOR360 supplied and installed the tile flooring in the powder room. Builder: Hart DeNoble Builders
Country cloakroom in Other with brown cabinets, a one-piece toilet, white tiles, white walls, ceramic flooring, white floors and a freestanding vanity unit.
Country cloakroom in Other with brown cabinets, a one-piece toilet, white tiles, white walls, ceramic flooring, white floors and a freestanding vanity unit.
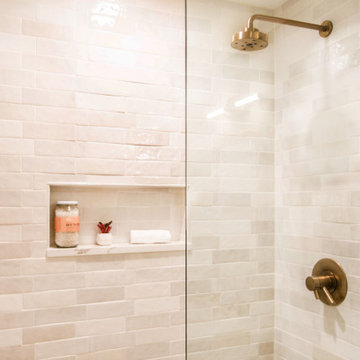
This amazing condo remodel features everything from new Benjamin Moore paint to new hardwood floors and most things in between. The kitchen and guest bathroom both received a whole new facelift. In the kitchen the light blue gray flat panel cabinets bring a pop of color that meshes perfectly with the white backsplash and countertops. Gold fixtures and hardware are sprinkled about for the best amount of sparkle. With a new textured vanity and new tiles the guest bathroom is a dream. Porcelain floor tiles and ceramic wall tiles line this bathroom in a beautiful monochromatic color. A new gray vanity with double under-mount sinks was added to the master bathroom as well. All coming together to make this condo look amazing.

Design ideas for a small country cloakroom in San Diego with freestanding cabinets, brown cabinets, black and white tiles, ceramic tiles, white walls, a vessel sink, marble worktops, black worktops, a freestanding vanity unit, medium hardwood flooring and brown floors.
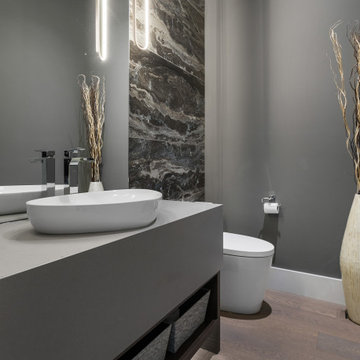
WE LOVE TO DO UP THE POWDER ROOM, THIS IS ALWAYS A FUN SPACE TO PLAY WITH, AND IN THIS DESIGN WE WENT MOODY AND MODER. ADDING THE DARK TILES BEHIND THE TOILET, AND PAIRING THAT WITH THE DARK PENDANT LIGHT, AND THE THICKER EDGE DETAIL ON THE VANITY CREATES A SPACE THAT IS EASILY MAINTAINED AND ALSO BEAUTIFUL FOR YEARS TO COME!
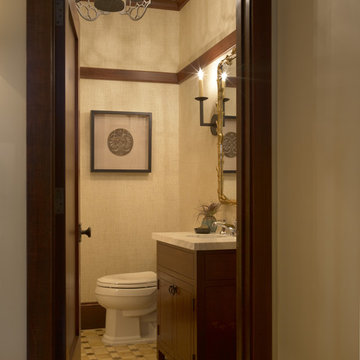
Complete remodel of a historical Presidio Heights pueblo revival home—originally designed by Charles Whittlesey in 1908. Exterior façade was reskinned with historical colors but the original architectural details were left intact. Work included the excavation and expansion of the existing street level garage, seismic upgrades throughout, new interior stairs from the garage level, complete remodel of kitchen, baths, bedrooms, decks, gym, office, laundry, mudroom and the addition of two new skylights. New radiant flooring, electrical and plumbing installed throughout.

FineCraft Contractors, Inc.
Harrison Design
Photo of a small modern cloakroom in DC Metro with freestanding cabinets, brown cabinets, a two-piece toilet, beige tiles, porcelain tiles, beige walls, slate flooring, a submerged sink, quartz worktops, multi-coloured floors, black worktops, a freestanding vanity unit, a vaulted ceiling and tongue and groove walls.
Photo of a small modern cloakroom in DC Metro with freestanding cabinets, brown cabinets, a two-piece toilet, beige tiles, porcelain tiles, beige walls, slate flooring, a submerged sink, quartz worktops, multi-coloured floors, black worktops, a freestanding vanity unit, a vaulted ceiling and tongue and groove walls.
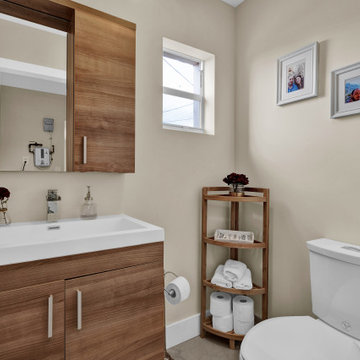
This bathroom had no fixtures. It was completely remodeled with new flooring, new bathroom fixtures, and a new vanity.
This is an example of a medium sized contemporary cloakroom in Miami with flat-panel cabinets, brown cabinets, a one-piece toilet, beige walls, porcelain flooring, a trough sink, multi-coloured floors, white worktops and a freestanding vanity unit.
This is an example of a medium sized contemporary cloakroom in Miami with flat-panel cabinets, brown cabinets, a one-piece toilet, beige walls, porcelain flooring, a trough sink, multi-coloured floors, white worktops and a freestanding vanity unit.
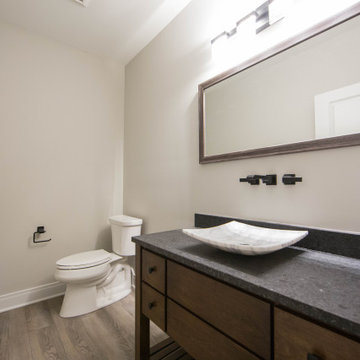
A second powder room featuring a vessel sink and wall mounted faucet.
Design ideas for a small contemporary cloakroom in Indianapolis with flat-panel cabinets, brown cabinets, a two-piece toilet, beige walls, medium hardwood flooring, a vessel sink, quartz worktops, brown floors, grey worktops and a freestanding vanity unit.
Design ideas for a small contemporary cloakroom in Indianapolis with flat-panel cabinets, brown cabinets, a two-piece toilet, beige walls, medium hardwood flooring, a vessel sink, quartz worktops, brown floors, grey worktops and a freestanding vanity unit.
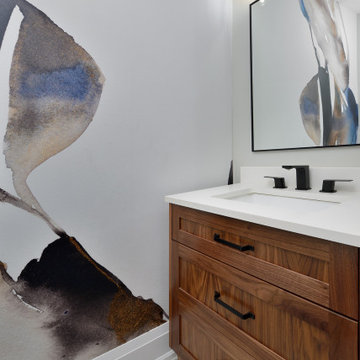
Powder room, walnut cabinet, mural, tiles
Photo of a classic cloakroom in Toronto with shaker cabinets, brown cabinets, a one-piece toilet, white walls, porcelain flooring, an integrated sink, engineered stone worktops, white worktops, a freestanding vanity unit and wallpapered walls.
Photo of a classic cloakroom in Toronto with shaker cabinets, brown cabinets, a one-piece toilet, white walls, porcelain flooring, an integrated sink, engineered stone worktops, white worktops, a freestanding vanity unit and wallpapered walls.
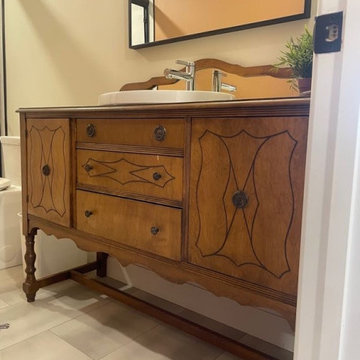
Homeowner had this dresser that was turned into a vanitey
Inspiration for a country cloakroom in Other with freestanding cabinets, brown cabinets, porcelain flooring, wooden worktops, white floors and a freestanding vanity unit.
Inspiration for a country cloakroom in Other with freestanding cabinets, brown cabinets, porcelain flooring, wooden worktops, white floors and a freestanding vanity unit.
Cloakroom with Brown Cabinets and a Freestanding Vanity Unit Ideas and Designs
4