Cloakroom with Brown Cabinets and a Freestanding Vanity Unit Ideas and Designs
Refine by:
Budget
Sort by:Popular Today
101 - 120 of 242 photos
Item 1 of 3
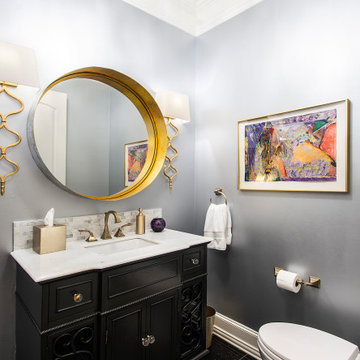
Our clients came to us after purchasing their new home, wanting to update a few things to make it “theirs.” They wanted to refresh the powder bath by removing the existing mirrors, sconces, vanity, toilet, and wallpaper. We kept the existing cabinets and sink and installed a Brizo Virage faucet in Brilliance Luxe Gold. Two Sinuous Gold Leaf sconces were hung on either side of the vanity mirror, and a beautiful Bellvale small chandelier was hung in the center of the bathroom! The wallpaper was removed and the room was painted a soft gray, really making the gold hardware and decor pop! It has a classic, timeless look now.
Our clients love their new space and are so happy with the outcome.
Design/Remodel by Hatfield Builders & Remodelers | Photography by Versatile Imaging
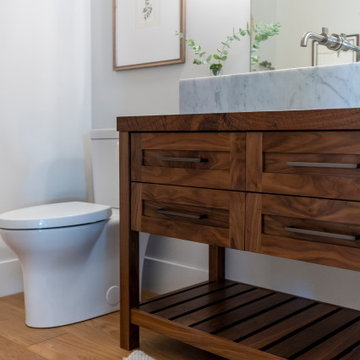
Photo of a medium sized traditional cloakroom in Sacramento with shaker cabinets, brown cabinets, a two-piece toilet, grey walls, dark hardwood flooring, a vessel sink, wooden worktops, brown floors, brown worktops and a freestanding vanity unit.

FineCraft Contractors, Inc.
Harrison Design
Photo of a small modern cloakroom in DC Metro with freestanding cabinets, brown cabinets, a two-piece toilet, beige tiles, porcelain tiles, beige walls, slate flooring, a submerged sink, quartz worktops, multi-coloured floors, black worktops, a freestanding vanity unit, a vaulted ceiling and tongue and groove walls.
Photo of a small modern cloakroom in DC Metro with freestanding cabinets, brown cabinets, a two-piece toilet, beige tiles, porcelain tiles, beige walls, slate flooring, a submerged sink, quartz worktops, multi-coloured floors, black worktops, a freestanding vanity unit, a vaulted ceiling and tongue and groove walls.

Shiplap walls and ceiling, pedestal sink, white oak hardwood flooring.
Design ideas for a cloakroom in Other with brown cabinets, a one-piece toilet, beige walls, dark hardwood flooring, a pedestal sink, wooden worktops, brown floors, brown worktops, a freestanding vanity unit, a timber clad ceiling and tongue and groove walls.
Design ideas for a cloakroom in Other with brown cabinets, a one-piece toilet, beige walls, dark hardwood flooring, a pedestal sink, wooden worktops, brown floors, brown worktops, a freestanding vanity unit, a timber clad ceiling and tongue and groove walls.
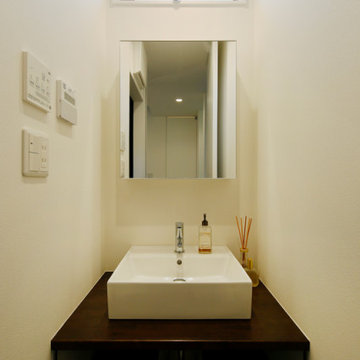
ホテルライクなシックモダンの洗面台。ニッチスペースながら高い位置に明かり窓をつけて清々しさ溢れる空間に仕上げました。
Inspiration for a small industrial cloakroom in Tokyo Suburbs with open cabinets, brown cabinets, white walls, dark hardwood flooring, a built-in sink, solid surface worktops, brown floors, brown worktops, a freestanding vanity unit, a wallpapered ceiling and tongue and groove walls.
Inspiration for a small industrial cloakroom in Tokyo Suburbs with open cabinets, brown cabinets, white walls, dark hardwood flooring, a built-in sink, solid surface worktops, brown floors, brown worktops, a freestanding vanity unit, a wallpapered ceiling and tongue and groove walls.
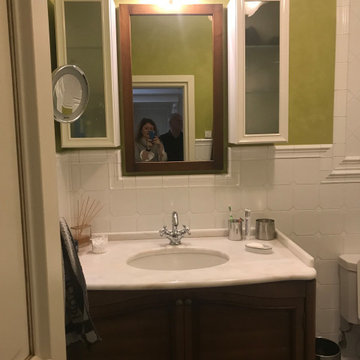
В этом санузле даже зона душевой отделана плиткой только на 1 метр от пола.Дом прекрасно эксплуатируется,покрытия прочные,от воды не страдают.
Inspiration for a large traditional cloakroom in Saint Petersburg with recessed-panel cabinets, brown cabinets, a two-piece toilet, white tiles, ceramic tiles, green walls, porcelain flooring, a submerged sink, marble worktops, grey floors, white worktops, feature lighting and a freestanding vanity unit.
Inspiration for a large traditional cloakroom in Saint Petersburg with recessed-panel cabinets, brown cabinets, a two-piece toilet, white tiles, ceramic tiles, green walls, porcelain flooring, a submerged sink, marble worktops, grey floors, white worktops, feature lighting and a freestanding vanity unit.
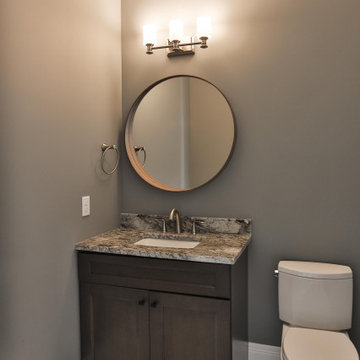
Photo of a large classic cloakroom in St Louis with shaker cabinets, brown cabinets, grey walls, porcelain flooring, a submerged sink, granite worktops, white floors, white worktops and a freestanding vanity unit.
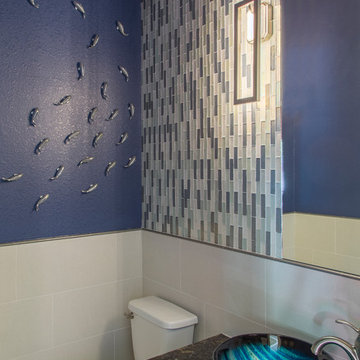
The blue glass vessel sink served as the inspiration for this entire space. Iridescent glass tile frames the mirror and looks like water trickling down the wall.
Photographer: Daniel Angulo
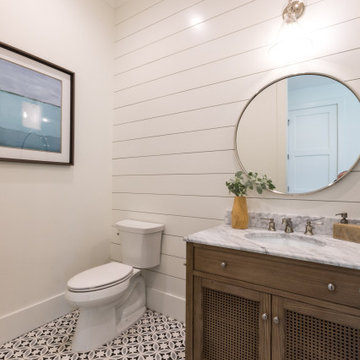
Powder bath with pattern tile, shiplap, Pottery Barn vanity cabinet.
Inspiration for a medium sized beach style cloakroom in Orlando with louvered cabinets, brown cabinets, a two-piece toilet, white tiles, white walls, porcelain flooring, a submerged sink, marble worktops, blue floors, grey worktops, a freestanding vanity unit and tongue and groove walls.
Inspiration for a medium sized beach style cloakroom in Orlando with louvered cabinets, brown cabinets, a two-piece toilet, white tiles, white walls, porcelain flooring, a submerged sink, marble worktops, blue floors, grey worktops, a freestanding vanity unit and tongue and groove walls.
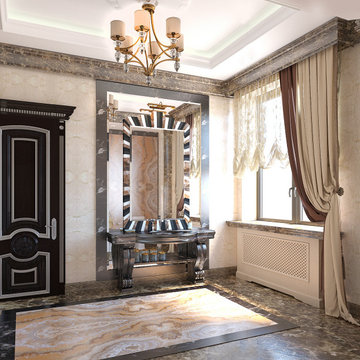
Санузел,туалет,санузел арт деко, арт деко,
Photo of a large traditional cloakroom in Moscow with brown cabinets, a wall mounted toilet, beige tiles, marble tiles, marble flooring, a submerged sink, marble worktops, multi-coloured floors, brown worktops, a freestanding vanity unit and a coffered ceiling.
Photo of a large traditional cloakroom in Moscow with brown cabinets, a wall mounted toilet, beige tiles, marble tiles, marble flooring, a submerged sink, marble worktops, multi-coloured floors, brown worktops, a freestanding vanity unit and a coffered ceiling.
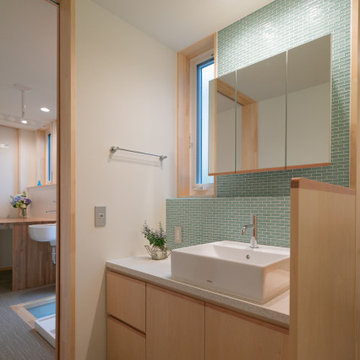
Photo of a medium sized contemporary cloakroom in Other with beaded cabinets, brown cabinets, a wall mounted toilet, green tiles, glass tiles, white walls, vinyl flooring, a vessel sink, wooden worktops, beige floors, white worktops, a freestanding vanity unit, a wallpapered ceiling and wallpapered walls.
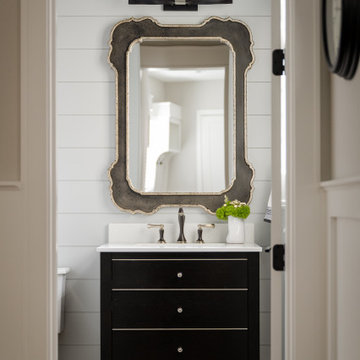
Our Indiana studio created an elegant and sophisticated design plan for this beautiful Euro-inspired custom-build home in Zionsville’s Holliday Farms country club. Throughout the home we used a neutral palette for a bright and seamless flow and thoughtful lighting to create interesting focal points. The home bar got a classic look with wooden cabinets, a beautiful island, and minimalist bar chairs. The airy kitchen’s light-colored cabinets and comfortable bar chairs exude warmth and cheer. We also gave the client’s lovely wine collection a unique display shelf next to the dining area.
---Project completed by Wendy Langston's Everything Home interior design firm, which serves Carmel, Zionsville, Fishers, Westfield, Noblesville, and Indianapolis.
For more about Everything Home, see here: https://everythinghomedesigns.com/
To learn more about this project, see here:
https://everythinghomedesigns.com/portfolio/euro-inspired-luxe-living/
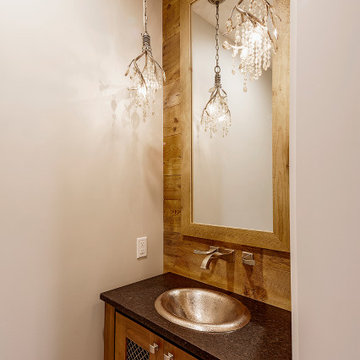
Powder Room
This is an example of a small traditional cloakroom in Other with freestanding cabinets, brown cabinets, a one-piece toilet, grey tiles, grey walls, medium hardwood flooring, a built-in sink, granite worktops, grey floors, black worktops, a freestanding vanity unit and tongue and groove walls.
This is an example of a small traditional cloakroom in Other with freestanding cabinets, brown cabinets, a one-piece toilet, grey tiles, grey walls, medium hardwood flooring, a built-in sink, granite worktops, grey floors, black worktops, a freestanding vanity unit and tongue and groove walls.
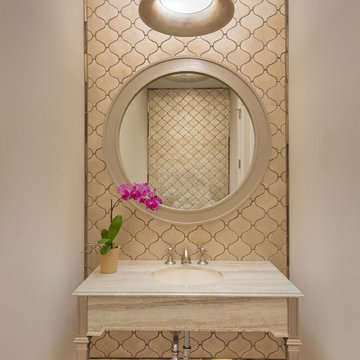
Inspiration for a medium sized contemporary cloakroom in San Francisco with freestanding cabinets, brown cabinets, brown tiles, ceramic tiles, beige walls, medium hardwood flooring, a submerged sink, brown floors, brown worktops and a freestanding vanity unit.
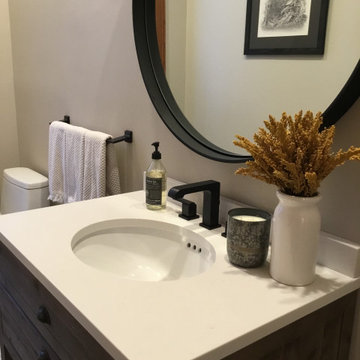
Farmhouse Powder Room with oversized mirror and herringbone floor tile.
Just the Right Piece
Warren, NJ 07059
Photo of a medium sized rural cloakroom in New York with freestanding cabinets, brown cabinets, a one-piece toilet, beige walls, ceramic flooring, a submerged sink, quartz worktops, grey floors, beige worktops and a freestanding vanity unit.
Photo of a medium sized rural cloakroom in New York with freestanding cabinets, brown cabinets, a one-piece toilet, beige walls, ceramic flooring, a submerged sink, quartz worktops, grey floors, beige worktops and a freestanding vanity unit.
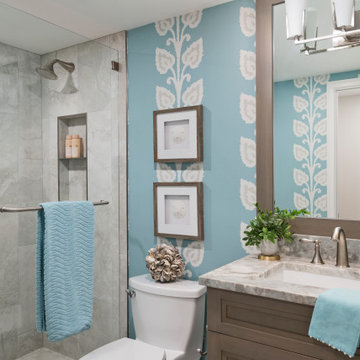
Powder Bathroom After
Design ideas for a coastal cloakroom in Other with recessed-panel cabinets, brown cabinets, grey tiles, blue walls, a submerged sink, granite worktops, multi-coloured worktops, a freestanding vanity unit and wallpapered walls.
Design ideas for a coastal cloakroom in Other with recessed-panel cabinets, brown cabinets, grey tiles, blue walls, a submerged sink, granite worktops, multi-coloured worktops, a freestanding vanity unit and wallpapered walls.

The guest powder room features dry stack stone tile for texture and dimension.
This is an example of a medium sized contemporary cloakroom in Indianapolis with raised-panel cabinets, brown cabinets, a two-piece toilet, brown tiles, stone tiles, beige walls, medium hardwood flooring, a submerged sink, granite worktops, brown floors, beige worktops and a freestanding vanity unit.
This is an example of a medium sized contemporary cloakroom in Indianapolis with raised-panel cabinets, brown cabinets, a two-piece toilet, brown tiles, stone tiles, beige walls, medium hardwood flooring, a submerged sink, granite worktops, brown floors, beige worktops and a freestanding vanity unit.
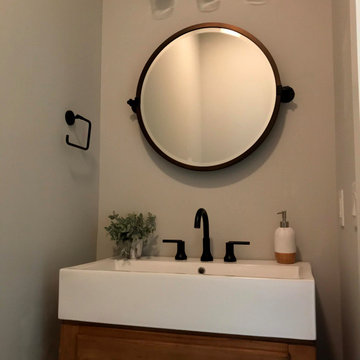
Power Room with single mason vanity
Inspiration for an expansive modern cloakroom in Other with shaker cabinets, brown floors, a two-piece toilet, grey walls, a submerged sink, white worktops, a freestanding vanity unit, brown cabinets and porcelain flooring.
Inspiration for an expansive modern cloakroom in Other with shaker cabinets, brown floors, a two-piece toilet, grey walls, a submerged sink, white worktops, a freestanding vanity unit, brown cabinets and porcelain flooring.
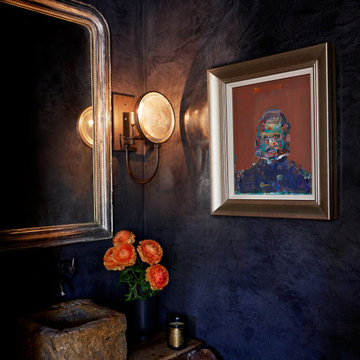
Medium sized mediterranean cloakroom in Austin with brown cabinets, blue walls, a vessel sink, wooden worktops, brown worktops and a freestanding vanity unit.
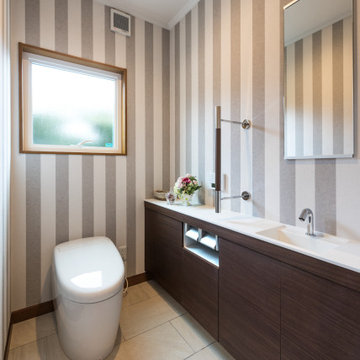
輸入壁紙を誂えたストライプ柄の壁とカウンター式全自動トイレ。拭き掃除が便利で耐久性を備えた磁器タイルの床。全体的にブラウン色調で整えました。
また、1階のフォーマルトイレとしてお客様にお使いいただけるようゆったりとしたスペースを確保しました。
フォーマルでシックな雰囲気があります。
Photo of a medium sized scandi cloakroom in Other with freestanding cabinets, brown cabinets, a one-piece toilet, beige tiles, ceramic tiles, brown walls, porcelain flooring, an integrated sink, solid surface worktops, beige floors, white worktops, a freestanding vanity unit, a wallpapered ceiling and wallpapered walls.
Photo of a medium sized scandi cloakroom in Other with freestanding cabinets, brown cabinets, a one-piece toilet, beige tiles, ceramic tiles, brown walls, porcelain flooring, an integrated sink, solid surface worktops, beige floors, white worktops, a freestanding vanity unit, a wallpapered ceiling and wallpapered walls.
Cloakroom with Brown Cabinets and a Freestanding Vanity Unit Ideas and Designs
6