Cloakroom with a One-piece Toilet and a Floating Vanity Unit Ideas and Designs
Refine by:
Budget
Sort by:Popular Today
81 - 100 of 1,027 photos
Item 1 of 3
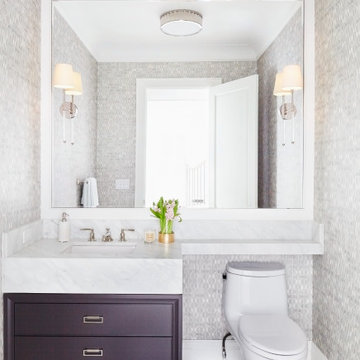
Medium sized traditional cloakroom in Toronto with flat-panel cabinets, brown cabinets, a one-piece toilet, grey walls, porcelain flooring, a submerged sink, grey floors, white worktops and a floating vanity unit.
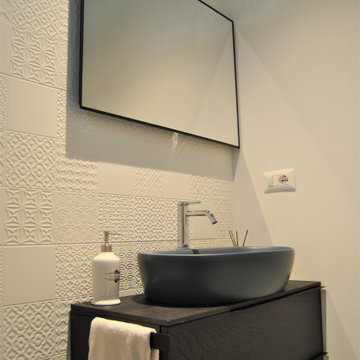
Pavimento e rivestimento pareti in gres porcellanato (marca Porcelanosa).
Small cloakroom in Milan with flat-panel cabinets, brown cabinets, a one-piece toilet, white tiles, porcelain tiles, white walls, porcelain flooring, a vessel sink, wooden worktops, grey floors, brown worktops and a floating vanity unit.
Small cloakroom in Milan with flat-panel cabinets, brown cabinets, a one-piece toilet, white tiles, porcelain tiles, white walls, porcelain flooring, a vessel sink, wooden worktops, grey floors, brown worktops and a floating vanity unit.

Reforma integral de aseo de invitados
This is an example of a small contemporary cloakroom in Madrid with a one-piece toilet, white tiles, ceramic tiles, white walls, ceramic flooring, a vessel sink, laminate worktops, blue floors, brown worktops, a floating vanity unit and wallpapered walls.
This is an example of a small contemporary cloakroom in Madrid with a one-piece toilet, white tiles, ceramic tiles, white walls, ceramic flooring, a vessel sink, laminate worktops, blue floors, brown worktops, a floating vanity unit and wallpapered walls.

For a couple of young web developers buying their first home in Redwood Shores, we were hired to do a complete interior remodel of a cookie cutter house originally built in 1996. The original finishes looked more like the 80s than the 90s, consisting of raised-panel oak cabinets, 12 x 12 yellow-beige floor tiles, tile counters and brown-beige wall to wall carpeting. The kitchen and bathrooms were utterly basic and the doors, fireplace and TV niche were also very dated. We selected all new finishes in tones of gray and silver per our clients’ tastes and created new layouts for the kitchen and bathrooms. We also designed a custom accent wall for their TV (very important for gamers) and track-mounted sliding 3-Form resin doors to separate their living room from their office. To animate the two story living space we customized a Mizu pendant light by Terzani and in the kitchen we selected an accent wall of seamless Caesarstone, Fuscia lights designed by Achille Castiglioni (one of our favorite modernist pendants) and designed a two-level island and a drop-down ceiling accent “cloud: to coordinate with the color of the accent wall. The master bath features a minimalist bathtub and floating vanity, an internally lit Electric Mirror and Porcelanosa tile.

Reforma integral de vivienda ubicada en zona vacacional, abriendo espacios, ideal para compartir los momentos con las visitas y hacer un recorrido mucho más fluido.

Spacious powder room given a full reno to include automatic toiled.
Inspiration for a medium sized contemporary cloakroom in Melbourne with porcelain tiles, terrazzo flooring, grey floors, a one-piece toilet, blue walls and a floating vanity unit.
Inspiration for a medium sized contemporary cloakroom in Melbourne with porcelain tiles, terrazzo flooring, grey floors, a one-piece toilet, blue walls and a floating vanity unit.

Design ideas for a classic cloakroom in Dallas with recessed-panel cabinets, black cabinets, a one-piece toilet, white tiles, ceramic tiles, black walls, ceramic flooring, a submerged sink, engineered stone worktops, white floors, white worktops, a floating vanity unit and tongue and groove walls.

Photo of a small modern cloakroom in Charleston with white cabinets, a one-piece toilet, black and white tiles, mirror tiles, multi-coloured walls, light hardwood flooring, a wall-mounted sink, marble worktops, brown floors, multi-coloured worktops, a floating vanity unit and wallpapered walls.
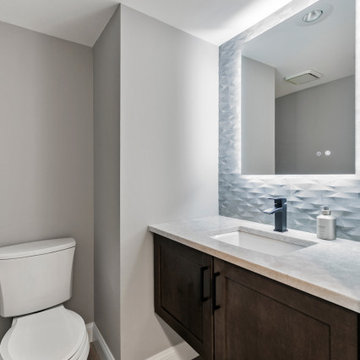
Design ideas for a medium sized traditional cloakroom in Philadelphia with recessed-panel cabinets, dark wood cabinets, a one-piece toilet, grey tiles, porcelain tiles, grey walls, porcelain flooring, a submerged sink, engineered stone worktops, beige floors, beige worktops and a floating vanity unit.
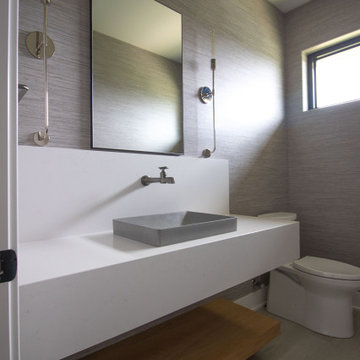
Photo of a traditional cloakroom in Omaha with a one-piece toilet, a vessel sink, engineered stone worktops, white worktops, a floating vanity unit and wallpapered walls.
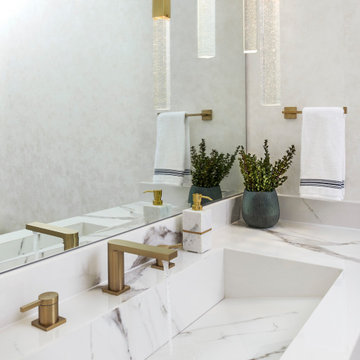
This is an example of a medium sized classic cloakroom in Detroit with flat-panel cabinets, dark wood cabinets, a one-piece toilet, white walls, porcelain flooring, an integrated sink, engineered stone worktops, white worktops and a floating vanity unit.
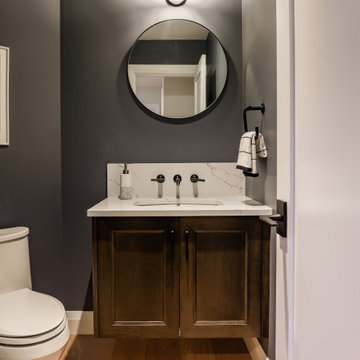
Photo of a small traditional cloakroom in Vancouver with recessed-panel cabinets, brown cabinets, a one-piece toilet, grey walls, light hardwood flooring, a submerged sink, engineered stone worktops, beige floors, white worktops and a floating vanity unit.

Perfection. Enough Said
Design ideas for a medium sized contemporary cloakroom in Miami with flat-panel cabinets, blue cabinets, a one-piece toilet, beige tiles, mosaic tiles, beige walls, light hardwood flooring, a wall-mounted sink, concrete worktops, beige floors, white worktops, a floating vanity unit and wallpapered walls.
Design ideas for a medium sized contemporary cloakroom in Miami with flat-panel cabinets, blue cabinets, a one-piece toilet, beige tiles, mosaic tiles, beige walls, light hardwood flooring, a wall-mounted sink, concrete worktops, beige floors, white worktops, a floating vanity unit and wallpapered walls.
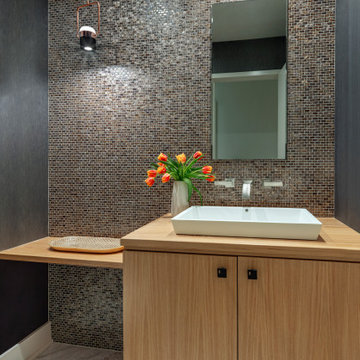
Small traditional cloakroom in Dallas with flat-panel cabinets, light wood cabinets, a one-piece toilet, brown tiles, mosaic tiles, blue walls, marble flooring, a vessel sink, wooden worktops, white floors, a floating vanity unit and wallpapered walls.
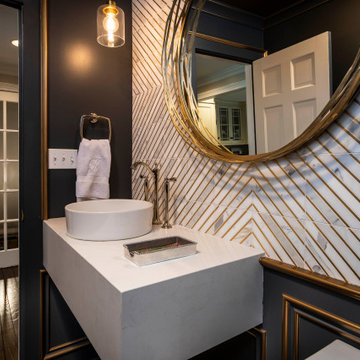
These homeowners came to us to renovate a number of areas of their home. In their formal powder bath they wanted a sophisticated polished room that was elegant and custom in design. The formal powder was designed around stunning marble and gold wall tile with a custom starburst layout coming from behind the center of the birds nest round brass mirror. A white floating quartz countertop houses a vessel bowl sink and vessel bowl height faucet in polished nickel, wood panel and molding’s were painted black with a gold leaf detail which carried over to the ceiling for the WOW.
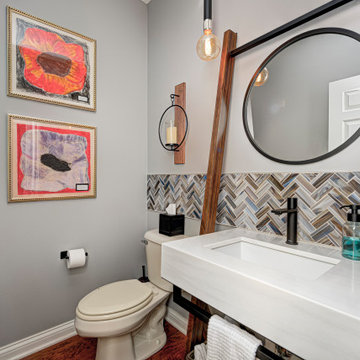
This basement remodeling project involved transforming a traditional basement into a multifunctional space, blending a country club ambience and personalized decor with modern entertainment options.
This powder room design showcases understated elegance. A herringbone backsplash adds texture, while a round mirror and neutral palette enhance the space. Artwork adds a touch of personality.
---
Project completed by Wendy Langston's Everything Home interior design firm, which serves Carmel, Zionsville, Fishers, Westfield, Noblesville, and Indianapolis.
For more about Everything Home, see here: https://everythinghomedesigns.com/
To learn more about this project, see here: https://everythinghomedesigns.com/portfolio/carmel-basement-renovation
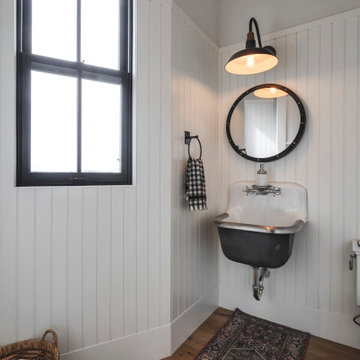
Photo of a large country cloakroom in Calgary with white walls, dark hardwood flooring, a one-piece toilet, a wall-mounted sink, a floating vanity unit and panelled walls.

Design ideas for a large coastal cloakroom in Other with black cabinets, a one-piece toilet, white walls, light hardwood flooring, a wall-mounted sink, beige floors, a floating vanity unit, a wallpapered ceiling and tongue and groove walls.

A NKBA award winner for best Powder Room. The main objective was to provide an aesthetically stunning, yet practical Powder room for their guests. In order for this tiny space to meet code clearance, I placed the vanity perpendicular to the toilet. I designed a tiny open vanity with a vessel sink and wall mounted plumbing to keep the space feeling as large as possible. The dark colors recede and provide drama and the warm wood, grout color and gold tone fixtures bring warmth to this cool palette. The tile pattern suggests trees bringing nature into the space.
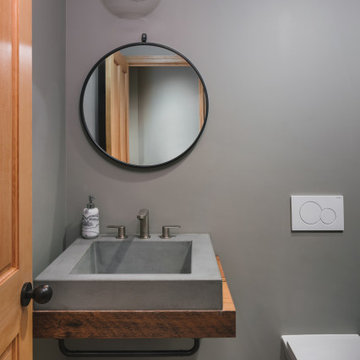
A transitional bathroom design with Earth tone color palette. A concrete sink set on a floating piece of raw wood. Black stainless faucet, black hardware, a round mirror, and glass globe pendant lighting.
Cloakroom with a One-piece Toilet and a Floating Vanity Unit Ideas and Designs
5