Cloakroom with a One-piece Toilet and Blue Tiles Ideas and Designs
Refine by:
Budget
Sort by:Popular Today
1 - 20 of 277 photos
Item 1 of 3

Ground floor WC in Family home, London, Dartmouth Park
Inspiration for a small traditional cloakroom in London with a one-piece toilet, blue tiles, ceramic tiles, ceramic flooring, a wall-mounted sink and wallpapered walls.
Inspiration for a small traditional cloakroom in London with a one-piece toilet, blue tiles, ceramic tiles, ceramic flooring, a wall-mounted sink and wallpapered walls.

Coastal style powder room remodeling in Alexandria VA with blue vanity, blue wall paper, and hardwood flooring.
This is an example of a small coastal cloakroom in DC Metro with freestanding cabinets, blue cabinets, a one-piece toilet, blue tiles, multi-coloured walls, medium hardwood flooring, a submerged sink, engineered stone worktops, brown floors, white worktops, a freestanding vanity unit and wallpapered walls.
This is an example of a small coastal cloakroom in DC Metro with freestanding cabinets, blue cabinets, a one-piece toilet, blue tiles, multi-coloured walls, medium hardwood flooring, a submerged sink, engineered stone worktops, brown floors, white worktops, a freestanding vanity unit and wallpapered walls.

Colin Price Photography
Inspiration for a medium sized bohemian cloakroom in San Francisco with shaker cabinets, blue cabinets, a one-piece toilet, blue tiles, ceramic tiles, white walls, ceramic flooring, a submerged sink, engineered stone worktops, white floors, white worktops and a built in vanity unit.
Inspiration for a medium sized bohemian cloakroom in San Francisco with shaker cabinets, blue cabinets, a one-piece toilet, blue tiles, ceramic tiles, white walls, ceramic flooring, a submerged sink, engineered stone worktops, white floors, white worktops and a built in vanity unit.

The ground floor in this terraced house had a poor flow and a badly positioned kitchen with limited worktop space.
By moving the kitchen to the longer wall on the opposite side of the room, space was gained for a good size and practical kitchen, a dining zone and a nook for the children’s arts & crafts. This tactical plan provided this family more space within the existing footprint and also permitted the installation of the understairs toilet the family was missing.
The new handleless kitchen has two contrasting tones, navy and white. The navy units create a frame surrounding the white units to achieve the visual effect of a smaller kitchen, whilst offering plenty of storage up to ceiling height. The work surface has been improved with a longer worktop over the base units and an island finished in calacutta quartz. The full-height units are very functional housing at one end of the kitchen an integrated washing machine, a vented tumble dryer, the boiler and a double oven; and at the other end a practical pull-out larder. A new modern LED pendant light illuminates the island and there is also under-cabinet and plinth lighting. Every inch of space of this modern kitchen was carefully planned.
To improve the flood of natural light, a larger skylight was installed. The original wooden exterior doors were replaced for aluminium double glazed bifold doors opening up the space and benefiting the family with outside/inside living.
The living room was newly decorated in different tones of grey to highlight the chimney breast, which has become a feature in the room.
To keep the living room private, new wooden sliding doors were fitted giving the family the flexibility of opening the space when necessary.
The newly fitted beautiful solid oak hardwood floor offers warmth and unifies the whole renovated ground floor space.
The first floor bathroom and the shower room in the loft were also renovated, including underfloor heating.
Portal Property Services managed the whole renovation project, including the design and installation of the kitchen, toilet and bathrooms.
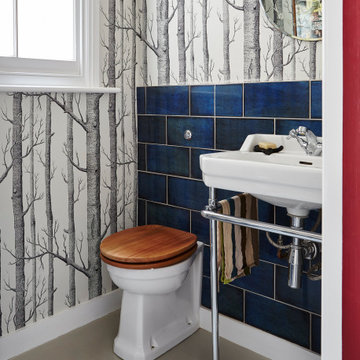
Inspiration for a bohemian cloakroom in London with a one-piece toilet, blue tiles, multi-coloured walls, a console sink and grey floors.
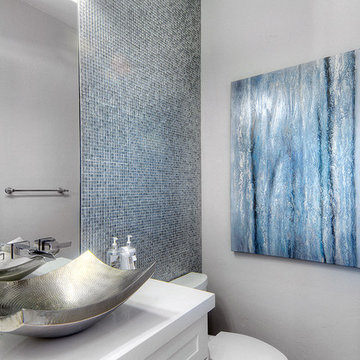
Developers Dream Renovation~ I designed this home for a developer who took a dated house and transformed it into an inviting wonderful family home! Every area of the home shows innovative detail and wonderful styling of materials~

Custom built reeded walnut floating vanity with custom built in ledge sink and backsplash out of marble.
Small modern cloakroom in Salt Lake City with beaded cabinets, dark wood cabinets, a one-piece toilet, blue tiles, marble tiles, blue walls, porcelain flooring, a trough sink, marble worktops, brown floors, blue worktops and a floating vanity unit.
Small modern cloakroom in Salt Lake City with beaded cabinets, dark wood cabinets, a one-piece toilet, blue tiles, marble tiles, blue walls, porcelain flooring, a trough sink, marble worktops, brown floors, blue worktops and a floating vanity unit.

An extensive remodel was needed to bring this home back to its glory. A previous remodel had taken all of the character out of the home. The original kitchen was disconnected from other parts of the home. The new kitchen open up to the other spaces while maintaining the home’s integratory. The kitchen is now the center of the home with a large island for gathering. The bathrooms were reconfigured with custom tiles and vanities. We selected classic finishes with modern touches throughout each space.

By reconfiguring the space we were able to create a powder room which is an asset to any home. Three dimensional chevron mosaic tiles made for a beautiful textured backdrop to the elegant freestanding contemporary vanity.

Small classic cloakroom in Seattle with flat-panel cabinets, blue cabinets, a one-piece toilet, blue tiles, ceramic tiles, white walls, light hardwood flooring, a submerged sink, engineered stone worktops and white worktops.
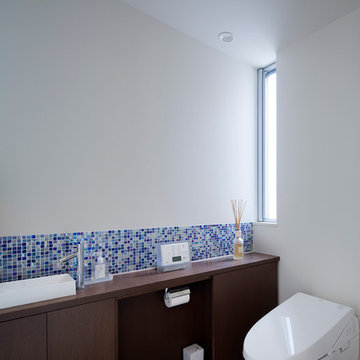
Freedom Architects Design
Photo of a contemporary cloakroom in Tokyo with a one-piece toilet, white walls, flat-panel cabinets, dark wood cabinets, blue tiles, a vessel sink, wooden worktops and brown worktops.
Photo of a contemporary cloakroom in Tokyo with a one-piece toilet, white walls, flat-panel cabinets, dark wood cabinets, blue tiles, a vessel sink, wooden worktops and brown worktops.
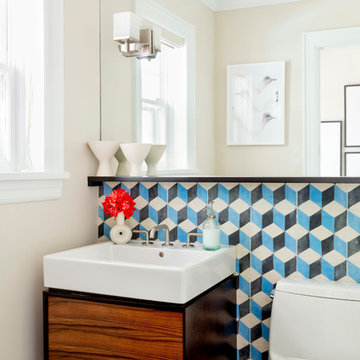
Rikki Snyder
Photo of a small eclectic cloakroom in New York with flat-panel cabinets, dark wood cabinets, a one-piece toilet, blue tiles, cement tiles, beige walls, porcelain flooring and a wall-mounted sink.
Photo of a small eclectic cloakroom in New York with flat-panel cabinets, dark wood cabinets, a one-piece toilet, blue tiles, cement tiles, beige walls, porcelain flooring and a wall-mounted sink.

Photo of a small contemporary cloakroom in Toronto with flat-panel cabinets, white cabinets, a one-piece toilet, blue tiles, porcelain tiles, white walls, porcelain flooring, a submerged sink, engineered stone worktops, grey floors, white worktops and a built in vanity unit.

A close-up of the wallpaper and gray quartz countertop.
Small contemporary cloakroom in Los Angeles with raised-panel cabinets, a one-piece toilet, blue tiles, blue walls, ceramic flooring, a submerged sink, engineered stone worktops, grey floors and grey worktops.
Small contemporary cloakroom in Los Angeles with raised-panel cabinets, a one-piece toilet, blue tiles, blue walls, ceramic flooring, a submerged sink, engineered stone worktops, grey floors and grey worktops.
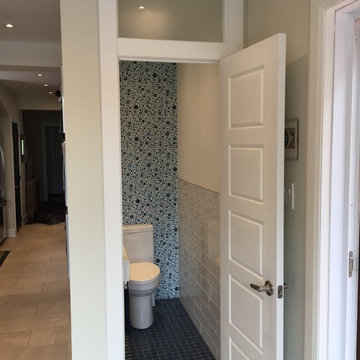
This powder room was relocated from its original spot, still basically in the kitchen, but now, in a more sensible spot (just off the patio doors, which is handy for people coming in from the pool) And how much fun is blue bubble tile?? The frosted transom window above the door allows natural light to get into the tiny room without having to turn the lights on.

Casual Eclectic Elegance defines this 4900 SF Scottsdale home that is centered around a pyramid shaped Great Room ceiling. The clean contemporary lines are complimented by natural wood ceilings and subtle hidden soffit lighting throughout. This one-acre estate has something for everyone including a lap pool, game room and an exercise room.

This powder room transformation features a navy grasscloth wallpaper, a white vanity with drawer storage, and a penny tile.
Small traditional cloakroom in Boston with flat-panel cabinets, white cabinets, a one-piece toilet, blue tiles, glass sheet walls, blue walls, ceramic flooring, a submerged sink and beige floors.
Small traditional cloakroom in Boston with flat-panel cabinets, white cabinets, a one-piece toilet, blue tiles, glass sheet walls, blue walls, ceramic flooring, a submerged sink and beige floors.

Photo of a small bohemian cloakroom in Seattle with shaker cabinets, white cabinets, a one-piece toilet, blue tiles, pink walls, medium hardwood flooring, a submerged sink, engineered stone worktops, brown floors, white worktops, a freestanding vanity unit, wallpapered walls and terracotta tiles.

Inspiration for a medium sized classic cloakroom in Chicago with beaded cabinets, white cabinets, a one-piece toilet, blue tiles, mosaic tiles, multi-coloured walls, mosaic tile flooring, a submerged sink and engineered stone worktops.

Glossy Teal Powder Room with a silver foil ceiling and lots of marble.
Design ideas for a small contemporary cloakroom in Chicago with recessed-panel cabinets, black cabinets, a one-piece toilet, blue tiles, marble tiles, blue walls, marble flooring, a submerged sink, marble worktops, multi-coloured floors, white worktops, a freestanding vanity unit and a wallpapered ceiling.
Design ideas for a small contemporary cloakroom in Chicago with recessed-panel cabinets, black cabinets, a one-piece toilet, blue tiles, marble tiles, blue walls, marble flooring, a submerged sink, marble worktops, multi-coloured floors, white worktops, a freestanding vanity unit and a wallpapered ceiling.
Cloakroom with a One-piece Toilet and Blue Tiles Ideas and Designs
1