Cloakroom with a One-piece Toilet and Grey Worktops Ideas and Designs
Refine by:
Budget
Sort by:Popular Today
81 - 100 of 492 photos
Item 1 of 3
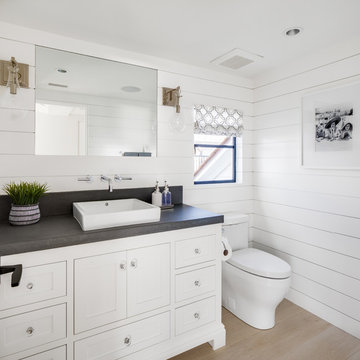
Photo of a coastal cloakroom in Orange County with freestanding cabinets, white cabinets, a one-piece toilet, white walls, light hardwood flooring, a vessel sink, beige floors and grey worktops.
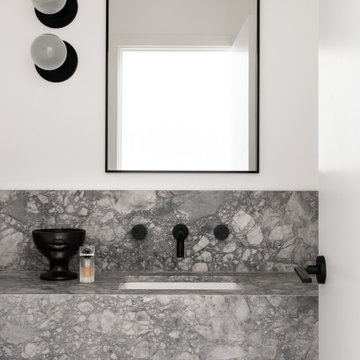
The powder room features custom stone joinery and Australian made sconces.
This is an example of a small contemporary cloakroom in Melbourne with open cabinets, grey cabinets, a one-piece toilet, white walls, marble flooring, a submerged sink, marble worktops, grey floors and grey worktops.
This is an example of a small contemporary cloakroom in Melbourne with open cabinets, grey cabinets, a one-piece toilet, white walls, marble flooring, a submerged sink, marble worktops, grey floors and grey worktops.

This home is in a rural area. The client was wanting a home reminiscent of those built by the auto barons of Detroit decades before. The home focuses on a nature area enhanced and expanded as part of this property development. The water feature, with its surrounding woodland and wetland areas, supports wild life species and was a significant part of the focus for our design. We orientated all primary living areas to allow for sight lines to the water feature. This included developing an underground pool room where its only windows looked over the water while the room itself was depressed below grade, ensuring that it would not block the views from other areas of the home. The underground room for the pool was constructed of cast-in-place architectural grade concrete arches intended to become the decorative finish inside the room. An elevated exterior patio sits as an entertaining area above this room while the rear yard lawn conceals the remainder of its imposing size. A skylight through the grass is the only hint at what lies below.
Great care was taken to locate the home on a small open space on the property overlooking the natural area and anticipated water feature. We nestled the home into the clearing between existing trees and along the edge of a natural slope which enhanced the design potential and functional options needed for the home. The style of the home not only fits the requirements of an owner with a desire for a very traditional mid-western estate house, but also its location amongst other rural estate lots. The development is in an area dotted with large homes amongst small orchards, small farms, and rolling woodlands. Materials for this home are a mixture of clay brick and limestone for the exterior walls. Both materials are readily available and sourced from the local area. We used locally sourced northern oak wood for the interior trim. The black cherry trees that were removed were utilized as hardwood flooring for the home we designed next door.
Mechanical systems were carefully designed to obtain a high level of efficiency. The pool room has a separate, and rather unique, heating system. The heat recovered as part of the dehumidification and cooling process is re-directed to maintain the water temperature in the pool. This process allows what would have been wasted heat energy to be re-captured and utilized. We carefully designed this system as a negative pressure room to control both humidity and ensure that odors from the pool would not be detectable in the house. The underground character of the pool room also allowed it to be highly insulated and sealed for high energy efficiency. The disadvantage was a sacrifice on natural day lighting around the entire room. A commercial skylight, with reflective coatings, was added through the lawn-covered roof. The skylight added a lot of natural daylight and was a natural chase to recover warm humid air and supply new cooled and dehumidified air back into the enclosed space below. Landscaping was restored with primarily native plant and tree materials, which required little long term maintenance. The dedicated nature area is thriving with more wildlife than originally on site when the property was undeveloped. It is rare to be on site and to not see numerous wild turkey, white tail deer, waterfowl and small animals native to the area. This home provides a good example of how the needs of a luxury estate style home can nestle comfortably into an existing environment and ensure that the natural setting is not only maintained but protected for future generations.

Classic cloakroom in Seattle with open cabinets, grey cabinets, a one-piece toilet, black walls, an integrated sink, black floors, grey worktops, a built in vanity unit and wallpapered walls.

This compact powder bath is gorgeous but hard to photograph. Not shown is fabulous Walker Zanger white marble floor tile with dark navy and light blue accents. (Same material can be seen on backsplash wall of Butler's Pantry in kitchen photo) Quartzite countertop is same as kitchen bar and niche buffet in dining room and has a 3" flat miter edge. Aged brass modern LED wall sconces are installed in mirror. Gray blue cork wallcovering has gold metal accents for added shimmer and modern flair.

Small contemporary cloakroom in Other with recessed-panel cabinets, grey cabinets, a one-piece toilet, white walls, terrazzo flooring, a vessel sink, laminate worktops, multi-coloured floors, grey worktops and a floating vanity unit.
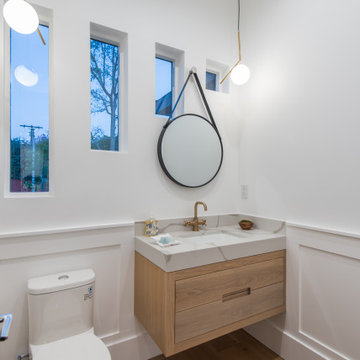
Photo of a medium sized contemporary cloakroom in Los Angeles with flat-panel cabinets, light wood cabinets, a one-piece toilet, white walls, a submerged sink, brown floors, grey worktops, a floating vanity unit and wainscoting.

This is an example of a small urban cloakroom in Las Vegas with flat-panel cabinets, medium wood cabinets, a one-piece toilet, multi-coloured tiles, porcelain tiles, white walls, vinyl flooring, a vessel sink, quartz worktops, brown floors and grey worktops.
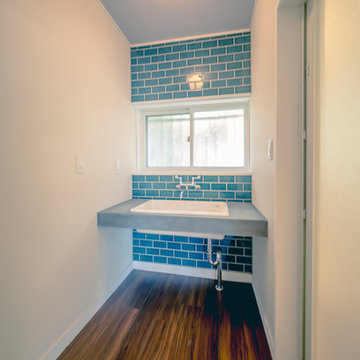
30歳代のご夫婦に中古住宅物件探しを依頼され
築40年 敷地面積100坪 建物延べ床面積41坪で
さらにガレージ、スキップフロア付きの中古住宅をご紹介させていただいた所、大変気に入っていただきました。
リノベーションをご依頼いただき、打ち合わせを進めていく中でヴィンテージ家具やヴィンテージ照明など楽しく一緒に選びました。
LDKは和室二間とキッチン合わせて3部屋を一つの空間にすることでゆったりと大きな空間で過ごしたいとの思いを実現させました。
ガレージの上がスキップフロアになり、ここを旦那様の書斎(趣味部屋)
にしました。壁紙は英国製ハンドメイド壁紙を使用。
奥様がオシャレでたくさんのお洋服をお持ちとの事で一部屋はドレスルームにしました。天井はtiffanyをイメージした色で、写真にはないですが、
この後真っ白なクローゼットが壁一面に入りました。寝室は緑色の珪藻土で壁を仕上げ、落ち着いて深く気持ちよく睡眠が取れます。玄関はスウェーデン製を使用しました。
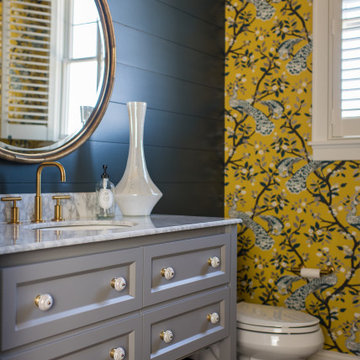
This elegant home is a modern medley of design with metal accents, pastel hues, bright upholstery, wood flooring, and sleek lighting.
Project completed by Wendy Langston's Everything Home interior design firm, which serves Carmel, Zionsville, Fishers, Westfield, Noblesville, and Indianapolis.
To learn more about this project, click here:
https://everythinghomedesigns.com/portfolio/mid-west-living-project/

This powder room has a marble console sink complete with a terra-cotta Spanish tile ogee patterned wall.
Inspiration for a small mediterranean cloakroom in Los Angeles with white cabinets, a one-piece toilet, beige tiles, terracotta tiles, black walls, light hardwood flooring, a console sink, marble worktops, beige floors, grey worktops and a freestanding vanity unit.
Inspiration for a small mediterranean cloakroom in Los Angeles with white cabinets, a one-piece toilet, beige tiles, terracotta tiles, black walls, light hardwood flooring, a console sink, marble worktops, beige floors, grey worktops and a freestanding vanity unit.
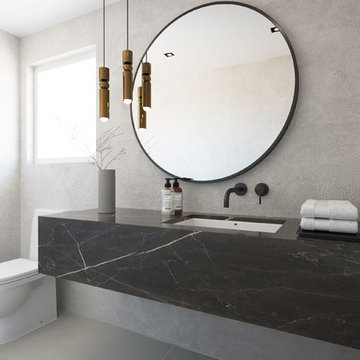
Medium sized modern cloakroom in Montreal with a one-piece toilet, beige walls, porcelain flooring, a submerged sink, marble worktops, grey floors and grey worktops.

Photo of a small modern cloakroom in Chicago with black cabinets, a one-piece toilet, white tiles, porcelain tiles, white walls, medium hardwood flooring, a submerged sink, concrete worktops, multi-coloured floors, grey worktops and a floating vanity unit.
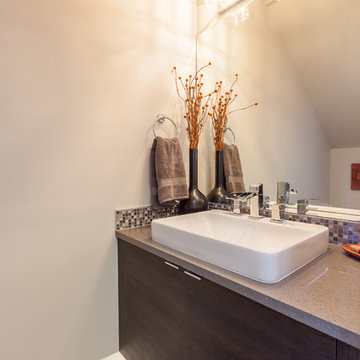
Small modern cloakroom in Seattle with flat-panel cabinets, dark wood cabinets, a one-piece toilet, grey tiles, mosaic tiles, white walls, vinyl flooring, a vessel sink, terrazzo worktops and grey worktops.
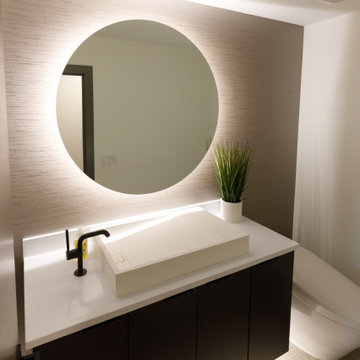
Small contemporary cloakroom in Minneapolis with flat-panel cabinets, dark wood cabinets, a one-piece toilet, white walls, wood-effect flooring, a vessel sink, engineered stone worktops, brown floors, grey worktops, a floating vanity unit and wallpapered walls.
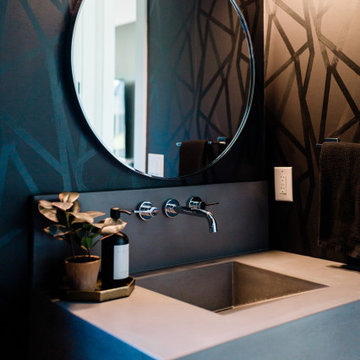
This is an example of a medium sized modern cloakroom in Portland with a one-piece toilet, black walls, porcelain flooring, an integrated sink, concrete worktops, grey floors, grey worktops, a floating vanity unit and wallpapered walls.
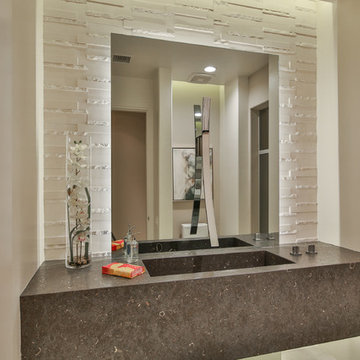
Trent Teigen
Photo of a medium sized contemporary cloakroom in Los Angeles with a one-piece toilet, white tiles, limestone tiles, beige walls, porcelain flooring, an integrated sink, limestone worktops, beige floors and grey worktops.
Photo of a medium sized contemporary cloakroom in Los Angeles with a one-piece toilet, white tiles, limestone tiles, beige walls, porcelain flooring, an integrated sink, limestone worktops, beige floors and grey worktops.
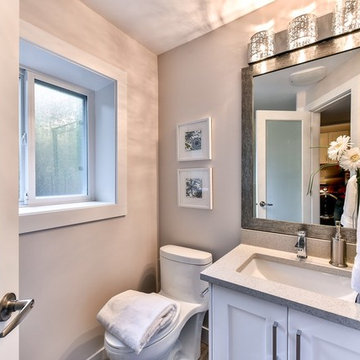
Inspiration for a small classic cloakroom in Vancouver with shaker cabinets, white cabinets, a one-piece toilet, grey tiles, grey walls, a submerged sink, solid surface worktops and grey worktops.
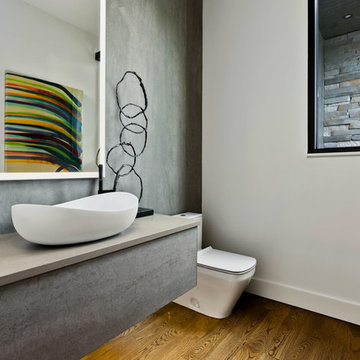
Contemporary cloakroom in Kansas City with a one-piece toilet, grey walls, medium hardwood flooring, a vessel sink and grey worktops.
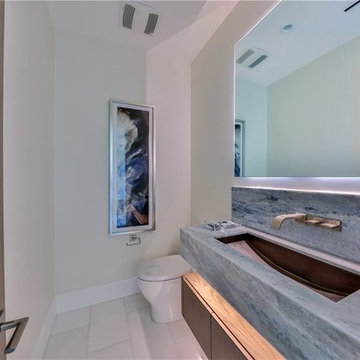
This is an example of a medium sized contemporary cloakroom in Los Angeles with open cabinets, medium wood cabinets, a one-piece toilet, white walls, a submerged sink, white floors, grey tiles, stone slabs, porcelain flooring, marble worktops and grey worktops.
Cloakroom with a One-piece Toilet and Grey Worktops Ideas and Designs
5