Cloakroom with a One-piece Toilet and Grey Worktops Ideas and Designs
Refine by:
Budget
Sort by:Popular Today
121 - 140 of 492 photos
Item 1 of 3
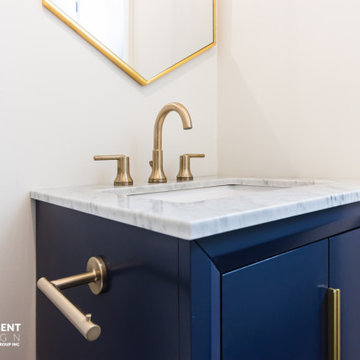
Photo of a medium sized traditional cloakroom in Toronto with beaded cabinets, blue cabinets, a one-piece toilet, beige walls, porcelain flooring, a submerged sink, marble worktops, brown floors, grey worktops and a freestanding vanity unit.
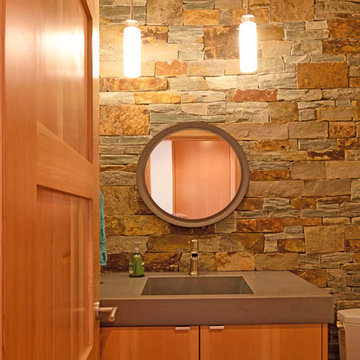
Christian Heeb Photography
Medium sized modern cloakroom in Other with flat-panel cabinets, medium wood cabinets, a one-piece toilet, grey tiles, stone tiles, grey walls, bamboo flooring, an integrated sink, concrete worktops, beige floors and grey worktops.
Medium sized modern cloakroom in Other with flat-panel cabinets, medium wood cabinets, a one-piece toilet, grey tiles, stone tiles, grey walls, bamboo flooring, an integrated sink, concrete worktops, beige floors and grey worktops.
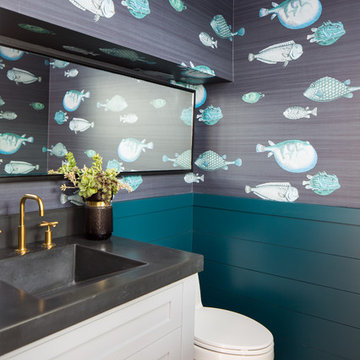
Design ideas for a beach style cloakroom in Orange County with shaker cabinets, white cabinets, a one-piece toilet, multi-coloured walls, light hardwood flooring, an integrated sink, beige floors and grey worktops.
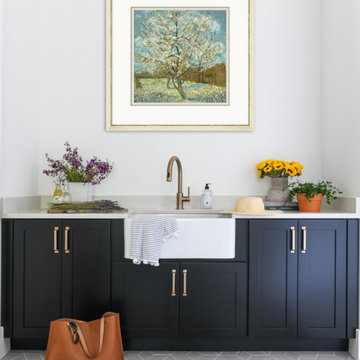
This modern farmhouse showcases our studio’s signature style of uniting California-cool style with Midwestern traditional. Double islands in the kitchen offer loads of counter space and can function as dining and workstations. The black-and-white palette lends a modern vibe to the setup. A sleek bar adjacent to the kitchen flaunts open shelves and wooden cabinetry that allows for stylish entertaining. While warmer hues are used in the living areas and kitchen, the bathrooms are a picture of tranquility with colorful cabinetry and a calming ambiance created with elegant fixtures and decor.
---
Project designed by Pasadena interior design studio Amy Peltier Interior Design & Home. They serve Pasadena, Bradbury, South Pasadena, San Marino, La Canada Flintridge, Altadena, Monrovia, Sierra Madre, Los Angeles, as well as surrounding areas.
---
For more about Amy Peltier Interior Design & Home, click here: https://peltierinteriors.com/
To learn more about this project, click here:
https://peltierinteriors.com/portfolio/modern-elegant-farmhouse-interior-design-vienna/
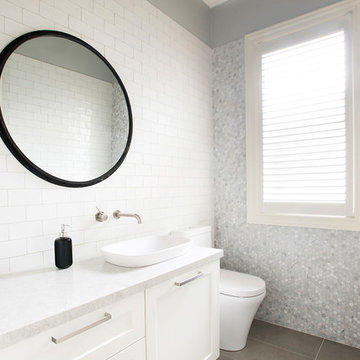
A lovely transformation of the kitchen and powder room in this family home as well as the addition of a custom entertainment unit to the adjoining living area. Once a dated and dull space this kitchen and living area has been turned into a bright and fresh entertaining space for this young family. The downstairs powder room is now a room that the homeowners are proud for their guests to use, it is still in keeping with the homes traditional features while bringing it right up to the current day.
Designed By: Mark Lewthwaite
Photography By: Sarah Long
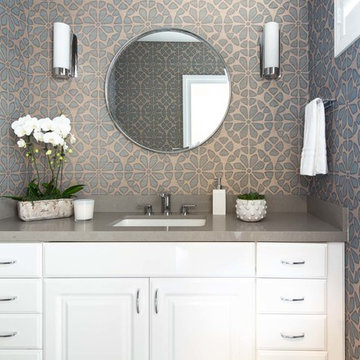
In the powder room we used a grasscloth in a gray, blue and navy graphic print. The wallpaper brings a lot of energy to the space and is complimented by a gray quartz countertop, round mirror and sconces. The white cabinetry and accessories provide a vivid accent against the gray.
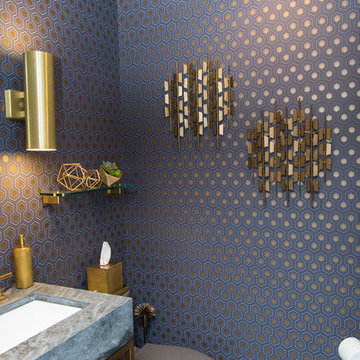
Powder room
Photo of a medium sized modern cloakroom in New York with a one-piece toilet, blue walls, porcelain flooring, a pedestal sink, concrete worktops, blue floors and grey worktops.
Photo of a medium sized modern cloakroom in New York with a one-piece toilet, blue walls, porcelain flooring, a pedestal sink, concrete worktops, blue floors and grey worktops.
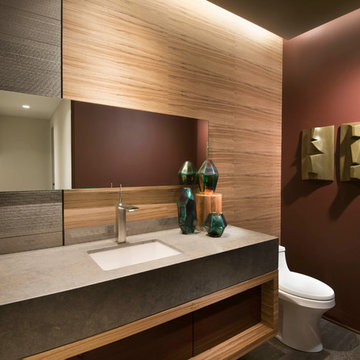
Inspiration for a contemporary cloakroom in Phoenix with a one-piece toilet, brown walls, a submerged sink, grey worktops and feature lighting.

This is an example of a small contemporary cloakroom in Minneapolis with flat-panel cabinets, dark wood cabinets, a one-piece toilet, white walls, wood-effect flooring, a vessel sink, engineered stone worktops, brown floors, grey worktops, a floating vanity unit and wallpapered walls.
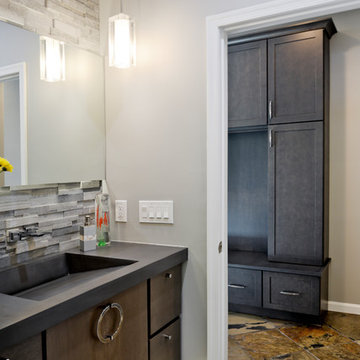
Side Addition to Oak Hill Home
After living in their Oak Hill home for several years, they decided that they needed a larger, multi-functional laundry room, a side entrance and mudroom that suited their busy lifestyles.
A small powder room was a closet placed in the middle of the kitchen, while a tight laundry closet space overflowed into the kitchen.
After meeting with Michael Nash Custom Kitchens, plans were drawn for a side addition to the right elevation of the home. This modification filled in an open space at end of driveway which helped boost the front elevation of this home.
Covering it with matching brick facade made it appear as a seamless addition.
The side entrance allows kids easy access to mudroom, for hang clothes in new lockers and storing used clothes in new large laundry room. This new state of the art, 10 feet by 12 feet laundry room is wrapped up with upscale cabinetry and a quartzite counter top.
The garage entrance door was relocated into the new mudroom, with a large side closet allowing the old doorway to become a pantry for the kitchen, while the old powder room was converted into a walk-in pantry.
A new adjacent powder room covered in plank looking porcelain tile was furnished with embedded black toilet tanks. A wall mounted custom vanity covered with stunning one-piece concrete and sink top and inlay mirror in stone covered black wall with gorgeous surround lighting. Smart use of intense and bold color tones, help improve this amazing side addition.
Dark grey built-in lockers complementing slate finished in place stone floors created a continuous floor place with the adjacent kitchen flooring.
Now this family are getting to enjoy every bit of the added space which makes life easier for all.
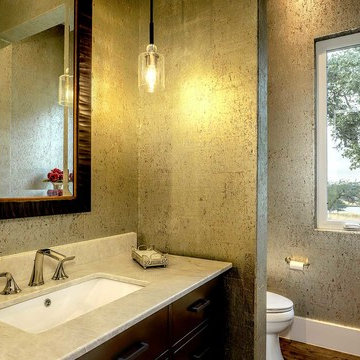
Medium sized rural cloakroom in Houston with freestanding cabinets, a one-piece toilet, beige walls, marble worktops, grey worktops, dark wood cabinets, dark hardwood flooring, a submerged sink and brown floors.
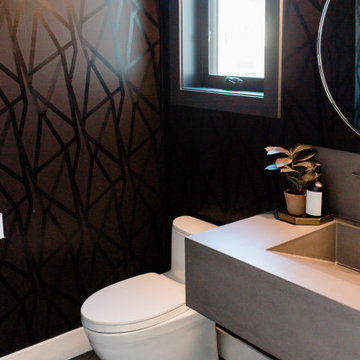
Photo of a medium sized modern cloakroom in Portland with a one-piece toilet, black walls, porcelain flooring, an integrated sink, concrete worktops, grey floors, grey worktops, a floating vanity unit and wallpapered walls.

TEAM
Architect: Mellowes & Paladino Architects
Interior Design: LDa Architecture & Interiors
Builder: Kistler & Knapp Builders
Photographer: Sean Litchfield Photography
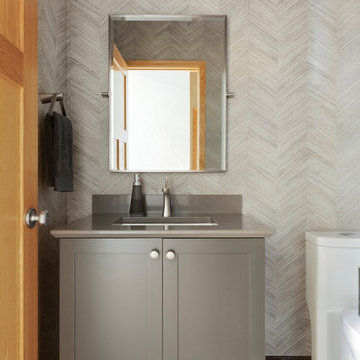
This powder bathroom previously featured a black toilet and pedestal sink. We removed and added a cabinet that allowed for better storage and filled up the space much better than the previous pedestal. Cambria countertops with a new edge profile gave a fun detail mimicking the herringbone angle.
Photos by Spacecrafting Photography.

Newly constructed Smart home with attached 3 car garage in Encino! A proud oak tree beckons you to this blend of beauty & function offering recessed lighting, LED accents, large windows, wide plank wood floors & built-ins throughout. Enter the open floorplan including a light filled dining room, airy living room offering decorative ceiling beams, fireplace & access to the front patio, powder room, office space & vibrant family room with a view of the backyard. A gourmets delight is this kitchen showcasing built-in stainless-steel appliances, double kitchen island & dining nook. There’s even an ensuite guest bedroom & butler’s pantry. Hosting fun filled movie nights is turned up a notch with the home theater featuring LED lights along the ceiling, creating an immersive cinematic experience. Upstairs, find a large laundry room, 4 ensuite bedrooms with walk-in closets & a lounge space. The master bedroom has His & Hers walk-in closets, dual shower, soaking tub & dual vanity. Outside is an entertainer’s dream from the barbecue kitchen to the refreshing pool & playing court, plus added patio space, a cabana with bathroom & separate exercise/massage room. With lovely landscaping & fully fenced yard, this home has everything a homeowner could dream of!
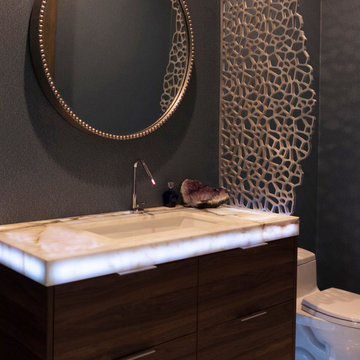
Design ideas for a small contemporary cloakroom in Los Angeles with flat-panel cabinets, dark wood cabinets, a one-piece toilet, blue walls, marble flooring, a submerged sink, onyx worktops, grey floors and grey worktops.
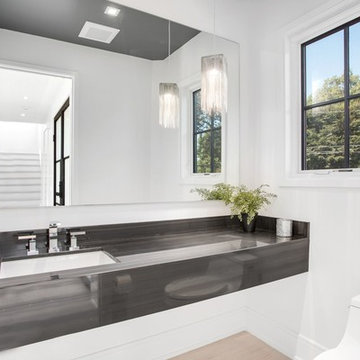
Medium sized coastal cloakroom in New York with a one-piece toilet, light hardwood flooring, a submerged sink, white walls, beige floors and grey worktops.
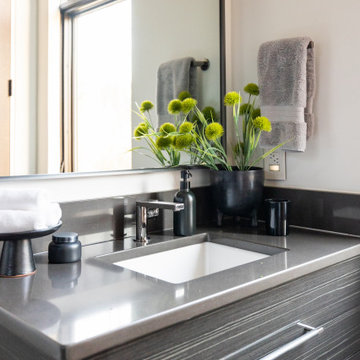
The small bathroom with modern high gloss flat panel cabinets and square undermount sink with gunmetal fixtures provide a quiet area away from the main living area.
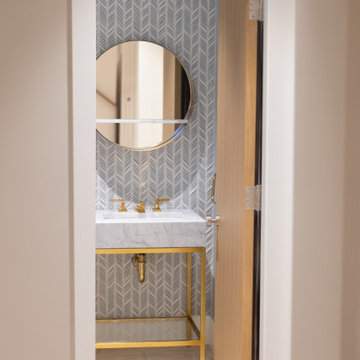
By reconfiguring the space we were able to create a powder room which is an asset to any home. Three dimensional chevron mosaic tiles made for a beautiful textured backdrop to the elegant freestanding contemporary vanity.

White and Black powder room with shower. Beautiful mosaic floor and Brass accesories
Inspiration for a small classic cloakroom in Houston with freestanding cabinets, black cabinets, a one-piece toilet, white tiles, metro tiles, white walls, marble flooring, a built-in sink, marble worktops, multi-coloured floors, grey worktops, a freestanding vanity unit and panelled walls.
Inspiration for a small classic cloakroom in Houston with freestanding cabinets, black cabinets, a one-piece toilet, white tiles, metro tiles, white walls, marble flooring, a built-in sink, marble worktops, multi-coloured floors, grey worktops, a freestanding vanity unit and panelled walls.
Cloakroom with a One-piece Toilet and Grey Worktops Ideas and Designs
7