Cloakroom with a One-piece Toilet and Mosaic Tile Flooring Ideas and Designs
Refine by:
Budget
Sort by:Popular Today
41 - 60 of 268 photos
Item 1 of 3

After purchasing this Sunnyvale home several years ago, it was finally time to create the home of their dreams for this young family. With a wholly reimagined floorplan and primary suite addition, this home now serves as headquarters for this busy family.
The wall between the kitchen, dining, and family room was removed, allowing for an open concept plan, perfect for when kids are playing in the family room, doing homework at the dining table, or when the family is cooking. The new kitchen features tons of storage, a wet bar, and a large island. The family room conceals a small office and features custom built-ins, which allows visibility from the front entry through to the backyard without sacrificing any separation of space.
The primary suite addition is spacious and feels luxurious. The bathroom hosts a large shower, freestanding soaking tub, and a double vanity with plenty of storage. The kid's bathrooms are playful while still being guests to use. Blues, greens, and neutral tones are featured throughout the home, creating a consistent color story. Playful, calm, and cheerful tones are in each defining area, making this the perfect family house.
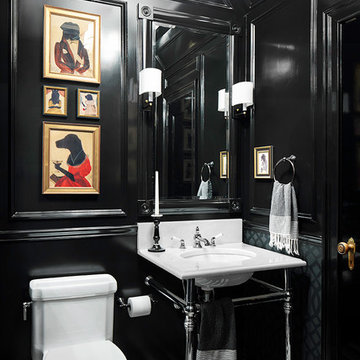
Donna Dotan Photography
Inspiration for a classic cloakroom in New York with a console sink, a one-piece toilet, black walls and mosaic tile flooring.
Inspiration for a classic cloakroom in New York with a console sink, a one-piece toilet, black walls and mosaic tile flooring.

This compact powder bath is gorgeous but hard to photograph. Not shown is fabulous Walker Zanger white marble floor tile with dark navy and light blue accents. (Same material can be seen on backsplash wall of Butler's Pantry in kitchen photo) Quartzite countertop is same as kitchen bar and niche buffet in dining room and has a 3" flat miter edge. Aged brass modern LED wall sconces are installed in mirror. Gray blue cork wallcovering has gold metal accents for added shimmer and modern flair.
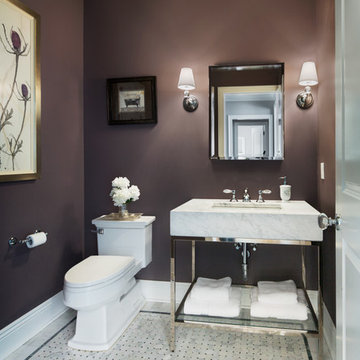
Amanda Kirkpatrick
Inspiration for a medium sized traditional cloakroom in New York with a submerged sink, marble worktops, a one-piece toilet, grey tiles, brown walls and mosaic tile flooring.
Inspiration for a medium sized traditional cloakroom in New York with a submerged sink, marble worktops, a one-piece toilet, grey tiles, brown walls and mosaic tile flooring.
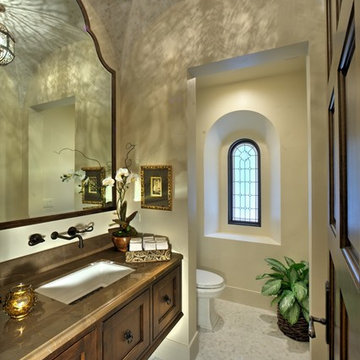
The elegant powder room features wall mounted rubbed bronze fixtures, stained glass window, custom moroccan light fixture suspended from a tiled groin ceiling designed to coordinate with the mosaic tiled flooring.
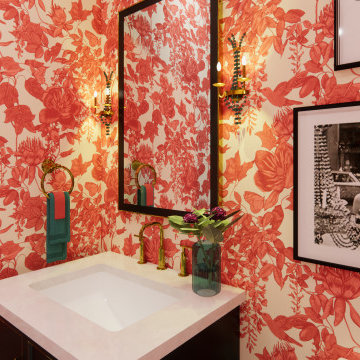
Small classic cloakroom in New York with freestanding cabinets, black cabinets, a one-piece toilet, orange walls, mosaic tile flooring, white floors, white worktops, a freestanding vanity unit, wallpapered walls, a submerged sink and marble worktops.
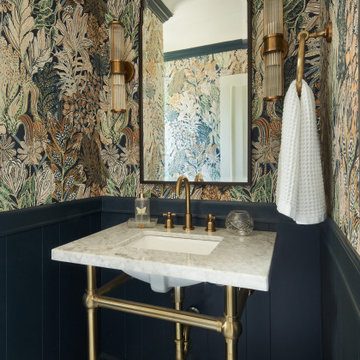
Powder bath with wainscotting and wallpaper, marble and brass open sink console and plaid mosaic tile floors.
Small traditional cloakroom in Austin with a one-piece toilet, mosaic tile flooring, a submerged sink, marble worktops, white worktops, a freestanding vanity unit and wallpapered walls.
Small traditional cloakroom in Austin with a one-piece toilet, mosaic tile flooring, a submerged sink, marble worktops, white worktops, a freestanding vanity unit and wallpapered walls.
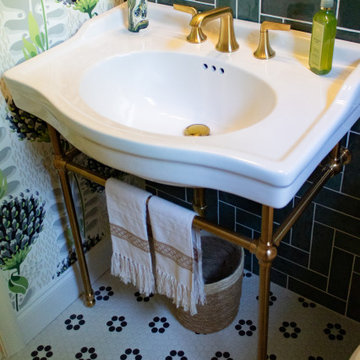
In the heart of Sorena's well-appointed home, the transformation of a powder room into a delightful blend of style and luxury has taken place. This fresh and inviting space combines modern tastes with classic art deco influences, creating an environment that's both comforting and elegant. High-end white porcelain fixtures, coordinated with appealing brass metals, offer a feeling of welcoming sophistication. The walls, dressed in tones of floral green, black, and tan, work perfectly with the bold green zigzag tile pattern. The contrasting black and white floral penny tile floor adds a lively touch to the room. And the ceiling, finished in glossy dark green paint, ties everything together, emphasizing the recurring green theme. Sorena now has a place that's not just a bathroom, but a refreshing retreat to enjoy and relax in.
Step into Sorena's powder room, and you'll find yourself in an artfully designed space where every element has been thoughtfully chosen. Brass accents create a unifying theme, while the quality porcelain sink and fixtures invite admiration and use. A well-placed mirror framed in brass extends the room visually, reflecting the rich patterns that make this space unique. Soft light from a frosted window accentuates the polished surfaces and highlights the harmonious blend of green shades throughout the room. More than just a functional space, Sorena's powder room offers a personal touch of luxury and style, turning everyday routines into something a little more special. It's a testament to what can be achieved when classic design meets contemporary flair, and it's a space where every visit feels like a treat.
The transformation of Sorena's home doesn't end with the powder room. If you've enjoyed taking a look at this space, you might also be interested in the kitchen renovation that's part of the same project. Designed with care and practicality, the kitchen showcases some great ideas that could be just what you're looking for.
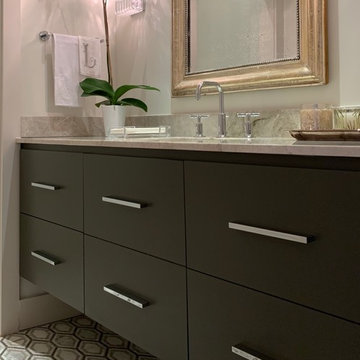
A place to have fun with tile and glam accessories! Since this is a small space, the impact is large when unique approaches are taken with the finishes. The result - breathtaking!

After purchasing this Sunnyvale home several years ago, it was finally time to create the home of their dreams for this young family. With a wholly reimagined floorplan and primary suite addition, this home now serves as headquarters for this busy family.
The wall between the kitchen, dining, and family room was removed, allowing for an open concept plan, perfect for when kids are playing in the family room, doing homework at the dining table, or when the family is cooking. The new kitchen features tons of storage, a wet bar, and a large island. The family room conceals a small office and features custom built-ins, which allows visibility from the front entry through to the backyard without sacrificing any separation of space.
The primary suite addition is spacious and feels luxurious. The bathroom hosts a large shower, freestanding soaking tub, and a double vanity with plenty of storage. The kid's bathrooms are playful while still being guests to use. Blues, greens, and neutral tones are featured throughout the home, creating a consistent color story. Playful, calm, and cheerful tones are in each defining area, making this the perfect family house.

The Powder room off the kitchen in a Mid Century modern home built by a student of Eichler. This Eichler inspired home was completely renovated and restored to meet current structural, electrical, and energy efficiency codes as it was in serious disrepair when purchased as well as numerous and various design elements being inconsistent with the original architectural intent of the house from subsequent remodels.
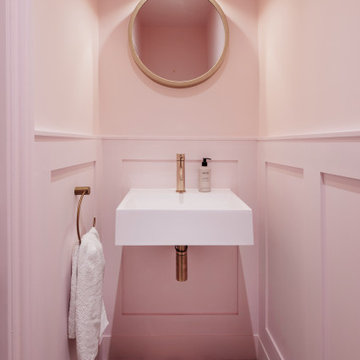
Design ideas for a small contemporary cloakroom in Surrey with a one-piece toilet, pink walls, mosaic tile flooring, a wall-mounted sink, multi-coloured floors, a floating vanity unit and panelled walls.

An extensive remodel was needed to bring this home back to its glory. A previous remodel had taken all of the character out of the home. The original kitchen was disconnected from other parts of the home. The new kitchen open up to the other spaces while maintaining the home’s integratory. The kitchen is now the center of the home with a large island for gathering. The bathrooms were reconfigured with custom tiles and vanities. We selected classic finishes with modern touches throughout each space.
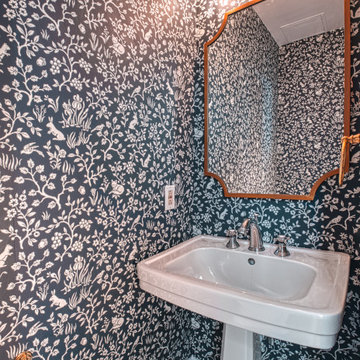
This is an example of a small contemporary cloakroom in DC Metro with a one-piece toilet, blue walls, mosaic tile flooring, a pedestal sink, multi-coloured floors and wallpapered walls.
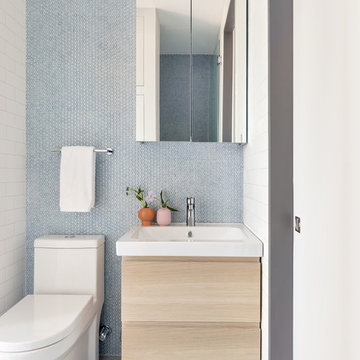
Photo of a scandi cloakroom in New York with flat-panel cabinets, light wood cabinets, a one-piece toilet, blue tiles, mosaic tiles, blue walls, mosaic tile flooring and blue floors.
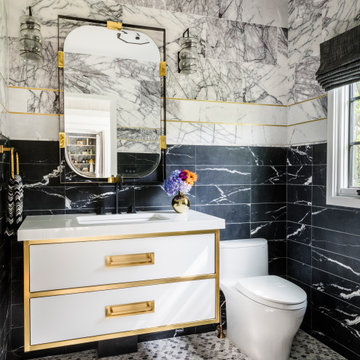
Photo of a contemporary cloakroom in New York with flat-panel cabinets, white cabinets, a one-piece toilet, black and white tiles, mosaic tile flooring, a submerged sink, multi-coloured floors, white worktops and a floating vanity unit.
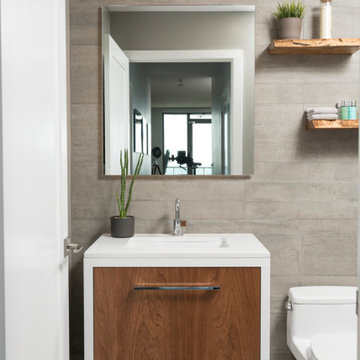
Design ideas for a small contemporary cloakroom in Toronto with flat-panel cabinets, medium wood cabinets, a one-piece toilet, grey tiles, grey walls, mosaic tile flooring, a submerged sink, grey floors, white worktops and a floating vanity unit.
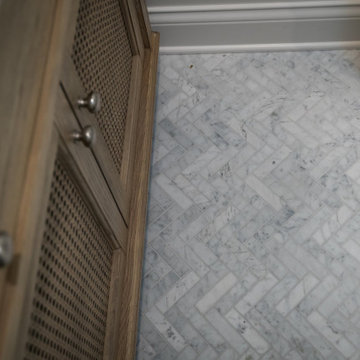
This is an example of a medium sized traditional cloakroom in Other with freestanding cabinets, brown cabinets, a one-piece toilet, white walls, mosaic tile flooring, a submerged sink, marble worktops, white floors, white worktops and a freestanding vanity unit.
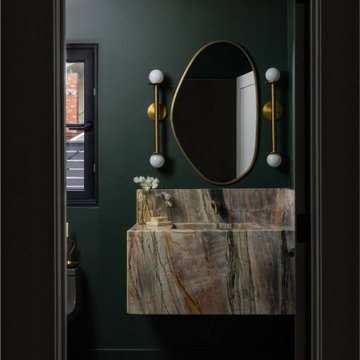
Inspiration for a small modern cloakroom in Sacramento with a one-piece toilet, green walls, mosaic tile flooring, an integrated sink, marble worktops, black floors and a floating vanity unit.
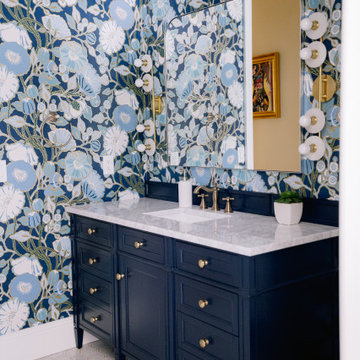
This rich, navy, and gold wallpaper elevates the look of this once simple pool bathroom. Adding a navy vanity with gold hardware and plumbing fixtures stands as an accent that matches the wallpaper in a stunning way.
Cloakroom with a One-piece Toilet and Mosaic Tile Flooring Ideas and Designs
3