Cloakroom with a One-piece Toilet and Quartz Worktops Ideas and Designs
Refine by:
Budget
Sort by:Popular Today
101 - 120 of 433 photos
Item 1 of 3
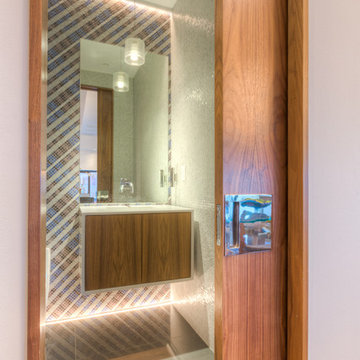
Modern Penthouse
Kansas City, MO
- High End Modern Design
- Glass Floating Wine Case
- Plaid Italian Mosaic
- Custom Designer Closet
Wesley Piercy, Haus of You Photography
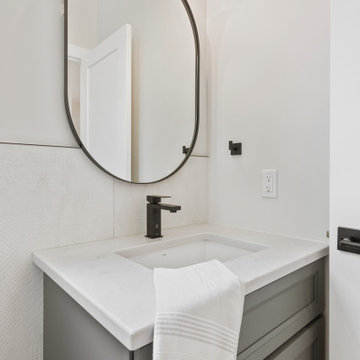
Discover how Essence Designs transformed a small powder room into a stunning and impactful space. Explore the power of intricate details, from the moss grey vanity to black hardware, mixed-finish vanity light, and captivating tile choices. Step into this compact yet remarkable design and be inspired. Contact Essence Designs to bring your interior design project to life.
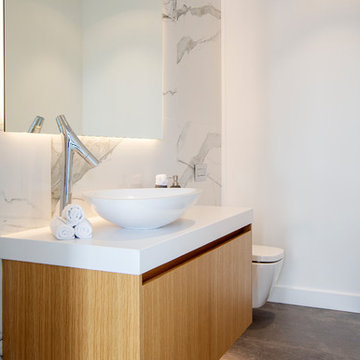
Large modern cloakroom in Vancouver with flat-panel cabinets, white cabinets, a one-piece toilet, white tiles, marble tiles, white walls, porcelain flooring, a vessel sink, quartz worktops, grey floors and white worktops.
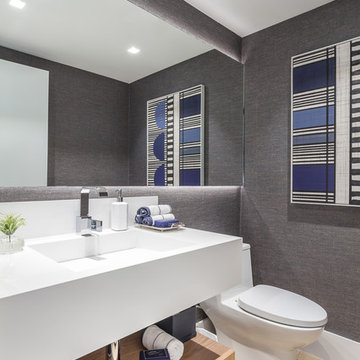
Photo of a medium sized beach style cloakroom in Miami with quartz worktops, white worktops, open cabinets, light wood cabinets, a one-piece toilet, grey walls, light hardwood flooring and an integrated sink.
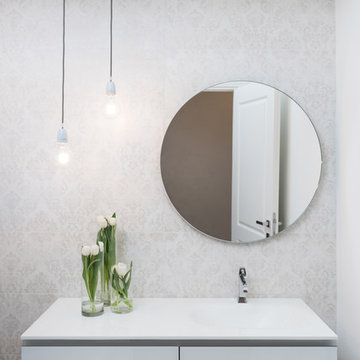
foto di Paolo Fusco
This is an example of a small modern cloakroom in Rome with flat-panel cabinets, white cabinets, a one-piece toilet, white tiles, ceramic tiles, white walls, light hardwood flooring, an integrated sink, quartz worktops and white worktops.
This is an example of a small modern cloakroom in Rome with flat-panel cabinets, white cabinets, a one-piece toilet, white tiles, ceramic tiles, white walls, light hardwood flooring, an integrated sink, quartz worktops and white worktops.
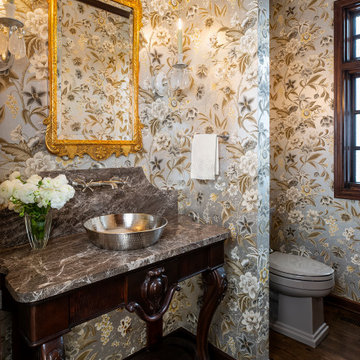
Design ideas for a traditional cloakroom in Minneapolis with dark wood cabinets, a one-piece toilet, multi-coloured walls, dark hardwood flooring, a built-in sink, quartz worktops, grey worktops, a freestanding vanity unit and wallpapered walls.
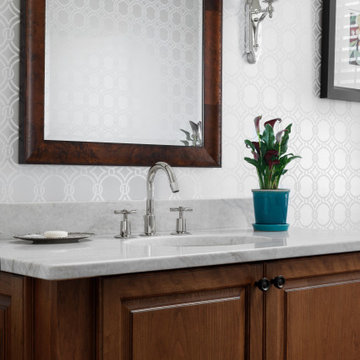
Powder room with Crosswater faucet and quartzite countertop
Design ideas for a medium sized classic cloakroom in Milwaukee with raised-panel cabinets, medium wood cabinets, a one-piece toilet, grey walls, medium hardwood flooring, a submerged sink, quartz worktops, blue floors, grey worktops, a freestanding vanity unit and wallpapered walls.
Design ideas for a medium sized classic cloakroom in Milwaukee with raised-panel cabinets, medium wood cabinets, a one-piece toilet, grey walls, medium hardwood flooring, a submerged sink, quartz worktops, blue floors, grey worktops, a freestanding vanity unit and wallpapered walls.
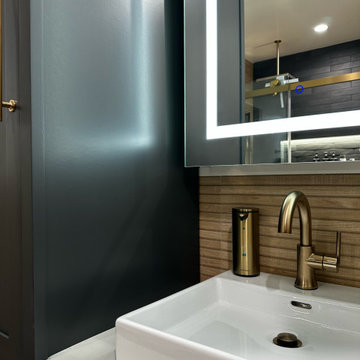
Upon stepping into this stylish japandi modern fusion bathroom nestled in the heart of Pasadena, you are instantly greeted by the unique visual journey of maple ribbon tiles These tiles create an inviting path that extends from the entrance of the bathroom, leading you all the way to the shower. They artistically cover half the wall, adding warmth and texture to the space. Indeed, creating a japandi modern fusion style that combines the best of both worlds. You might just even say japandi bathroom with a modern twist.
Elegance and Boldness
Above the tiles, the walls are bathed in fresh white paint. Particularly, he crisp whiteness of the paint complements the earthy tones of the maple tiles, resulting in a harmonious blend of simplicity and elegance.
Moving forward, you encounter the vanity area, featuring dual sinks. Each sink is enhanced by flattering vanity mirror lighting. This creates a well-lit space, perfect for grooming routines.
Balanced Contrast
Adding a contemporary touch, custom black cabinets sit beneath and in between the sinks. Obviously, they offer ample storage while providing each sink its private space. Even so, bronze handles adorn these cabinets, adding a sophisticated touch that echoes the bathroom’s understated luxury.
The journey continues towards the shower area, where your eye is drawn to the striking charcoal subway tiles. Clearly, these tiles add a modern edge to the shower’s back wall. Alongside, a built-in ledge subtly integrates lighting, adding both functionality and a touch of ambiance.
The shower’s side walls continue the narrative of the maple ribbon tiles from the main bathroom area. Definitely, their warm hues against the cool charcoal subway tiles create a visual contrast that’s both appealing and invigorating.
Beautiful Details
Adding to the seamless design is a sleek glass sliding shower door. Apart from this, this transparent element allows light to flow freely, enhancing the overall brightness of the space. In addition, a bronze handheld shower head complements the other bronze elements in the room, tying the design together beautifully.
Underfoot, you’ll find luxurious tile flooring. Furthermore, this material not only adds to the room’s opulence but also provides a durable, easy-to-maintain surface.
Finally, the entire japandi modern fusion bathroom basks in the soft glow of recessed LED lighting. Without a doubt, this lighting solution adds depth and dimension to the space, accentuating the unique features of the bathroom design. Unquestionably, making this bathroom have a japandi bathroom with a modern twist.
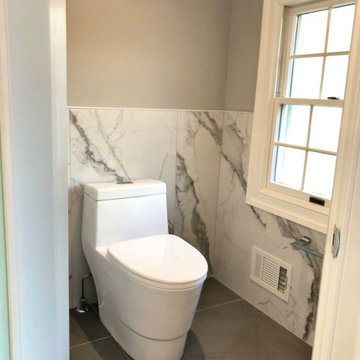
Medium sized contemporary cloakroom in New York with flat-panel cabinets, white cabinets, a one-piece toilet, grey tiles, porcelain tiles, grey walls, porcelain flooring, a submerged sink, quartz worktops, grey floors, white worktops and a floating vanity unit.
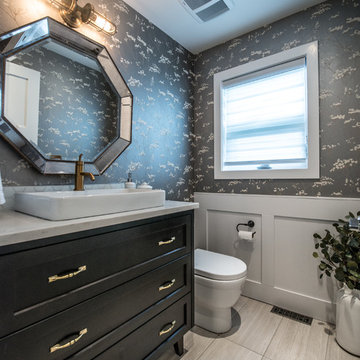
Brian Bookstrucker
Medium sized classic cloakroom in Calgary with a vessel sink, shaker cabinets, dark wood cabinets, quartz worktops, a one-piece toilet, white tiles, grey walls and ceramic flooring.
Medium sized classic cloakroom in Calgary with a vessel sink, shaker cabinets, dark wood cabinets, quartz worktops, a one-piece toilet, white tiles, grey walls and ceramic flooring.
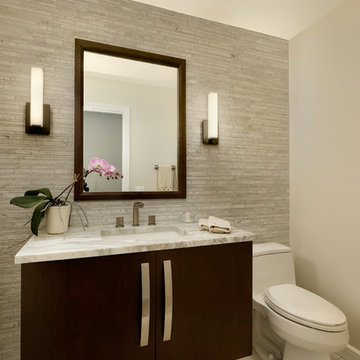
Dark cabinetry offers a strong contrast against light countertops and walls. The floating powder room cabinetry is a slab door in the Brookhaven frameless cabinetry line manufactured by Wood-Mode in a dark stain. The countertop is Luce de Luna Quartzite.
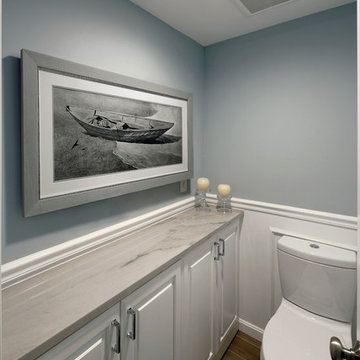
Design by Cynthia Murphy from Murphy's Design. Photography by Bob Narod.
Large contemporary cloakroom in DC Metro with a submerged sink, raised-panel cabinets, white cabinets, quartz worktops, a one-piece toilet, beige tiles, stone tiles, white walls and dark hardwood flooring.
Large contemporary cloakroom in DC Metro with a submerged sink, raised-panel cabinets, white cabinets, quartz worktops, a one-piece toilet, beige tiles, stone tiles, white walls and dark hardwood flooring.
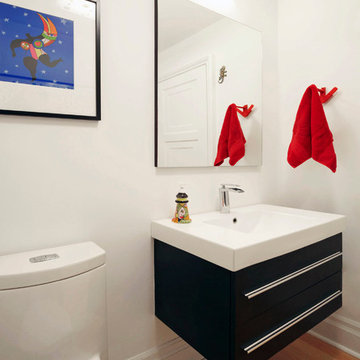
Photo by Chris Lawson
Small modern cloakroom in Toronto with a one-piece toilet, white walls, flat-panel cabinets, black cabinets, medium hardwood flooring, an integrated sink, quartz worktops and brown floors.
Small modern cloakroom in Toronto with a one-piece toilet, white walls, flat-panel cabinets, black cabinets, medium hardwood flooring, an integrated sink, quartz worktops and brown floors.

Floating cabinet
underlight
modern
wallpaper
stone wall
stone sink
Inspiration for a medium sized modern cloakroom in Orlando with flat-panel cabinets, brown cabinets, a one-piece toilet, beige tiles, stone tiles, multi-coloured walls, marble flooring, a trough sink, quartz worktops, white floors, white worktops, a floating vanity unit, a wallpapered ceiling and wallpapered walls.
Inspiration for a medium sized modern cloakroom in Orlando with flat-panel cabinets, brown cabinets, a one-piece toilet, beige tiles, stone tiles, multi-coloured walls, marble flooring, a trough sink, quartz worktops, white floors, white worktops, a floating vanity unit, a wallpapered ceiling and wallpapered walls.
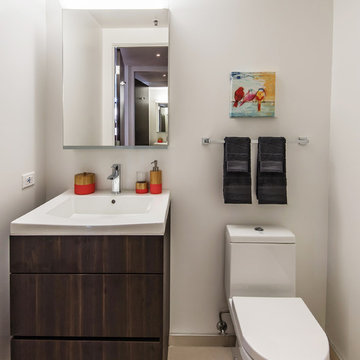
Gregory Frost Photography | Photo courtesy of Pacific Star Condominiums, Beverly Hills
Design ideas for a small contemporary cloakroom in Los Angeles with flat-panel cabinets, dark wood cabinets, a one-piece toilet, white walls, light hardwood flooring, an integrated sink, quartz worktops and beige floors.
Design ideas for a small contemporary cloakroom in Los Angeles with flat-panel cabinets, dark wood cabinets, a one-piece toilet, white walls, light hardwood flooring, an integrated sink, quartz worktops and beige floors.

Seabrook features miles of shoreline just 30 minutes from downtown Houston. Our clients found the perfect home located on a canal with bay access, but it was a bit dated. Freshening up a home isn’t just paint and furniture, though. By knocking down some walls in the main living area, an open floor plan brightened the space and made it ideal for hosting family and guests. Our advice is to always add in pops of color, so we did just with brass. The barstools, light fixtures, and cabinet hardware compliment the airy, white kitchen. The living room’s 5 ft wide chandelier pops against the accent wall (not that it wasn’t stunning on its own, though). The brass theme flows into the laundry room with built-in dog kennels for the client’s additional family members.
We love how bright and airy this bayside home turned out!
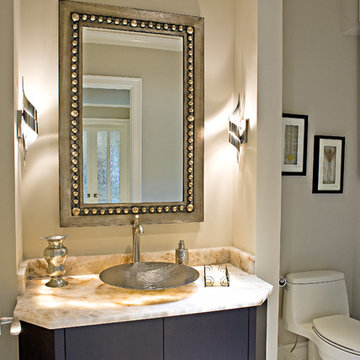
Daisy Pieraldi Photography
Inspiration for a medium sized contemporary cloakroom in Miami with flat-panel cabinets, brown cabinets, a one-piece toilet, beige tiles, beige walls, marble flooring, a vessel sink, quartz worktops and beige floors.
Inspiration for a medium sized contemporary cloakroom in Miami with flat-panel cabinets, brown cabinets, a one-piece toilet, beige tiles, beige walls, marble flooring, a vessel sink, quartz worktops and beige floors.

Erika Bierman Photography
www.erikabiermanphotgraphy.com
Design ideas for a small classic cloakroom in Los Angeles with shaker cabinets, beige cabinets, a one-piece toilet, multi-coloured tiles, glass tiles, beige walls, a built-in sink and quartz worktops.
Design ideas for a small classic cloakroom in Los Angeles with shaker cabinets, beige cabinets, a one-piece toilet, multi-coloured tiles, glass tiles, beige walls, a built-in sink and quartz worktops.
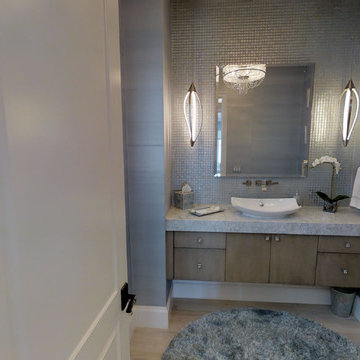
Photo by John Rippons. This in one of our favorite powder rooms ever. The lighting, between the ethereal pendants and the dreamy chandelier, combined with the glass tile wall and metallic wallpaper make this one romantic powder room. Custom cabinets and a vessel sink put the finishing touches on this main floor powder room.
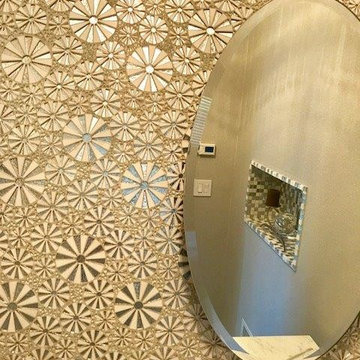
This is an example of a medium sized eclectic cloakroom in New York with open cabinets, a one-piece toilet, multi-coloured walls, limestone flooring, a submerged sink, quartz worktops and beige floors.
Cloakroom with a One-piece Toilet and Quartz Worktops Ideas and Designs
6