Cloakroom with a One-piece Toilet and Quartz Worktops Ideas and Designs
Refine by:
Budget
Sort by:Popular Today
121 - 140 of 436 photos
Item 1 of 3
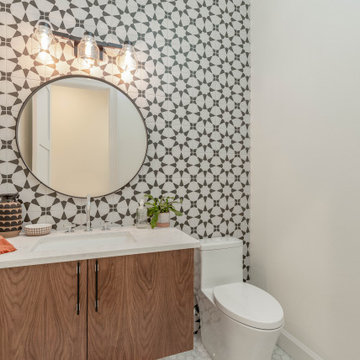
Walnut floating vanity cabinet, Crosswater Mpro Dual flush one piece toilet
Photo of a medium sized cloakroom in Portland with flat-panel cabinets, medium wood cabinets, a one-piece toilet, multi-coloured tiles, ceramic tiles, white walls, porcelain flooring, a submerged sink, quartz worktops, white floors, white worktops and a floating vanity unit.
Photo of a medium sized cloakroom in Portland with flat-panel cabinets, medium wood cabinets, a one-piece toilet, multi-coloured tiles, ceramic tiles, white walls, porcelain flooring, a submerged sink, quartz worktops, white floors, white worktops and a floating vanity unit.

Floating cabinet
underlight
modern
wallpaper
stone wall
stone sink
Inspiration for a medium sized modern cloakroom in Orlando with flat-panel cabinets, brown cabinets, a one-piece toilet, beige tiles, stone tiles, multi-coloured walls, marble flooring, a trough sink, quartz worktops, white floors, white worktops, a floating vanity unit, a wallpapered ceiling and wallpapered walls.
Inspiration for a medium sized modern cloakroom in Orlando with flat-panel cabinets, brown cabinets, a one-piece toilet, beige tiles, stone tiles, multi-coloured walls, marble flooring, a trough sink, quartz worktops, white floors, white worktops, a floating vanity unit, a wallpapered ceiling and wallpapered walls.
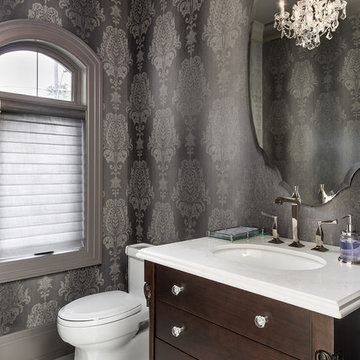
Photo Credit- Jackson Photography
Photo of a medium sized contemporary cloakroom in Toronto with dark wood cabinets, a one-piece toilet, white tiles, grey walls, marble flooring, a submerged sink, quartz worktops, flat-panel cabinets and porcelain tiles.
Photo of a medium sized contemporary cloakroom in Toronto with dark wood cabinets, a one-piece toilet, white tiles, grey walls, marble flooring, a submerged sink, quartz worktops, flat-panel cabinets and porcelain tiles.
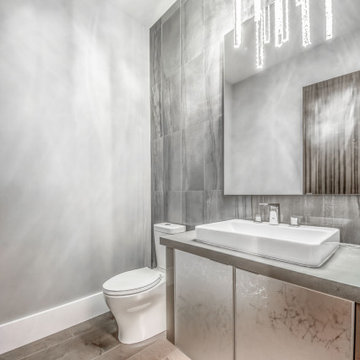
This is an example of a large contemporary cloakroom in Calgary with glass-front cabinets, grey cabinets, a one-piece toilet, multi-coloured tiles, porcelain tiles, grey walls, medium hardwood flooring, a vessel sink, quartz worktops, brown floors and grey worktops.
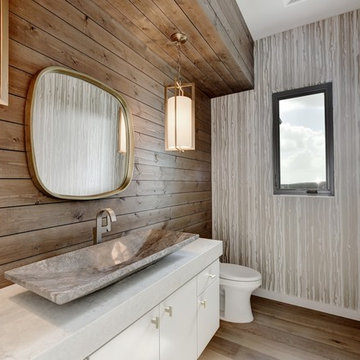
Design ideas for a medium sized traditional cloakroom in Austin with white cabinets, a one-piece toilet, multi-coloured walls, light hardwood flooring, a vessel sink, quartz worktops, brown floors and white worktops.
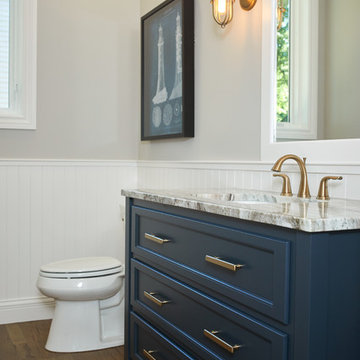
Powder Bath
Photo by Ashley Avila Photography
Photo of a nautical cloakroom in Grand Rapids with blue cabinets, a one-piece toilet, a submerged sink and quartz worktops.
Photo of a nautical cloakroom in Grand Rapids with blue cabinets, a one-piece toilet, a submerged sink and quartz worktops.
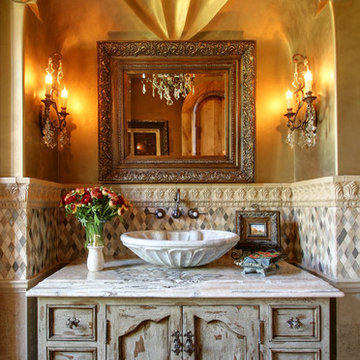
Gorgeous powder bathroom vanity and vessel sink fit perfectly into the detailed niche, decorated with crystal wall sconces.
This is an example of an expansive modern cloakroom in Phoenix with freestanding cabinets, distressed cabinets, a one-piece toilet, multi-coloured tiles, mosaic tiles, beige walls, travertine flooring, a vessel sink, quartz worktops, brown floors and multi-coloured worktops.
This is an example of an expansive modern cloakroom in Phoenix with freestanding cabinets, distressed cabinets, a one-piece toilet, multi-coloured tiles, mosaic tiles, beige walls, travertine flooring, a vessel sink, quartz worktops, brown floors and multi-coloured worktops.
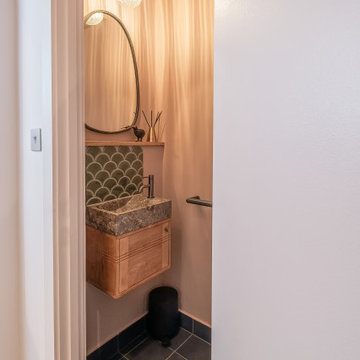
This downstairs cloakroom is a small slice of elegance, with contemporary scallop tiles and stunning Tikkamoon vanity and basin. Painted in "Setting Plaster" by Farrow & Ball, just like the kitchen, leaving the client with a feeling of continuity throughout their home.
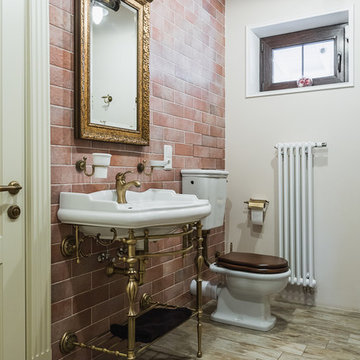
Дом в Подмосковье
This is an example of a medium sized traditional cloakroom in Moscow with a one-piece toilet, porcelain tiles, multi-coloured walls, porcelain flooring, a console sink, brown tiles, quartz worktops, beige floors, white worktops, a freestanding vanity unit and exposed beams.
This is an example of a medium sized traditional cloakroom in Moscow with a one-piece toilet, porcelain tiles, multi-coloured walls, porcelain flooring, a console sink, brown tiles, quartz worktops, beige floors, white worktops, a freestanding vanity unit and exposed beams.
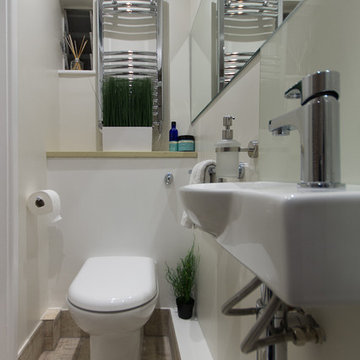
David Aldrich Designs Ltd.
This is an example of a small contemporary cloakroom in London with a one-piece toilet, white tiles, beige walls, a wall-mounted sink and quartz worktops.
This is an example of a small contemporary cloakroom in London with a one-piece toilet, white tiles, beige walls, a wall-mounted sink and quartz worktops.
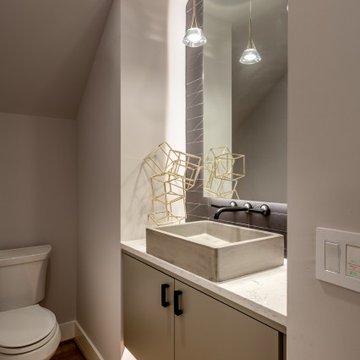
When visualizing what you want your half bath to look like, imagine what guests will see when they open the door. Draw them in by choosing the best and most beautiful elements you can afford.

Seabrook features miles of shoreline just 30 minutes from downtown Houston. Our clients found the perfect home located on a canal with bay access, but it was a bit dated. Freshening up a home isn’t just paint and furniture, though. By knocking down some walls in the main living area, an open floor plan brightened the space and made it ideal for hosting family and guests. Our advice is to always add in pops of color, so we did just with brass. The barstools, light fixtures, and cabinet hardware compliment the airy, white kitchen. The living room’s 5 ft wide chandelier pops against the accent wall (not that it wasn’t stunning on its own, though). The brass theme flows into the laundry room with built-in dog kennels for the client’s additional family members.
We love how bright and airy this bayside home turned out!
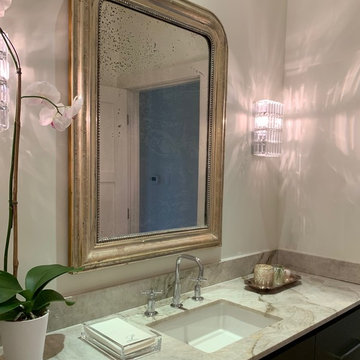
A place to have fun with tile and glam accessories! Since this is a small space, the impact is large when unique approaches are taken with the finishes. The result - breathtaking!
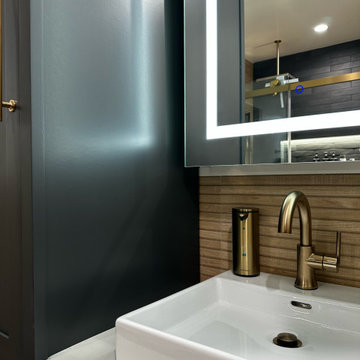
Upon stepping into this stylish japandi modern fusion bathroom nestled in the heart of Pasadena, you are instantly greeted by the unique visual journey of maple ribbon tiles These tiles create an inviting path that extends from the entrance of the bathroom, leading you all the way to the shower. They artistically cover half the wall, adding warmth and texture to the space. Indeed, creating a japandi modern fusion style that combines the best of both worlds. You might just even say japandi bathroom with a modern twist.
Elegance and Boldness
Above the tiles, the walls are bathed in fresh white paint. Particularly, he crisp whiteness of the paint complements the earthy tones of the maple tiles, resulting in a harmonious blend of simplicity and elegance.
Moving forward, you encounter the vanity area, featuring dual sinks. Each sink is enhanced by flattering vanity mirror lighting. This creates a well-lit space, perfect for grooming routines.
Balanced Contrast
Adding a contemporary touch, custom black cabinets sit beneath and in between the sinks. Obviously, they offer ample storage while providing each sink its private space. Even so, bronze handles adorn these cabinets, adding a sophisticated touch that echoes the bathroom’s understated luxury.
The journey continues towards the shower area, where your eye is drawn to the striking charcoal subway tiles. Clearly, these tiles add a modern edge to the shower’s back wall. Alongside, a built-in ledge subtly integrates lighting, adding both functionality and a touch of ambiance.
The shower’s side walls continue the narrative of the maple ribbon tiles from the main bathroom area. Definitely, their warm hues against the cool charcoal subway tiles create a visual contrast that’s both appealing and invigorating.
Beautiful Details
Adding to the seamless design is a sleek glass sliding shower door. Apart from this, this transparent element allows light to flow freely, enhancing the overall brightness of the space. In addition, a bronze handheld shower head complements the other bronze elements in the room, tying the design together beautifully.
Underfoot, you’ll find luxurious tile flooring. Furthermore, this material not only adds to the room’s opulence but also provides a durable, easy-to-maintain surface.
Finally, the entire japandi modern fusion bathroom basks in the soft glow of recessed LED lighting. Without a doubt, this lighting solution adds depth and dimension to the space, accentuating the unique features of the bathroom design. Unquestionably, making this bathroom have a japandi bathroom with a modern twist.
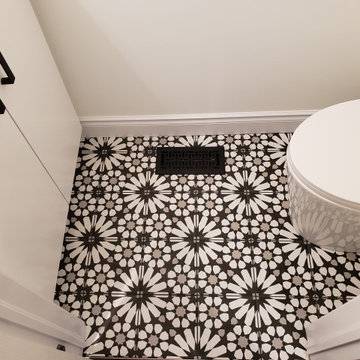
The main floor powder room was gutted and a white vanity with a quartz countertop and matte black hardware was installed. The floors were replaced with a mosaic tile and the walls were painted.
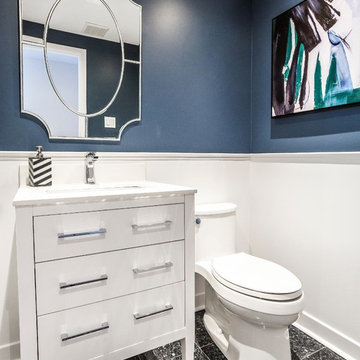
Studio Nine was called in mid renovation to help with the finishing details. The main objective was to make use of our client's existing traditional furniture and accessories of which had long time sentimental value, and add a modern twist. The design team added in a fresh coat of paint, lighting, and unique accents to help tie the two styles together. The result is calm & cool residence with playful pops of colors and textures that the homeowners are proud to call home.
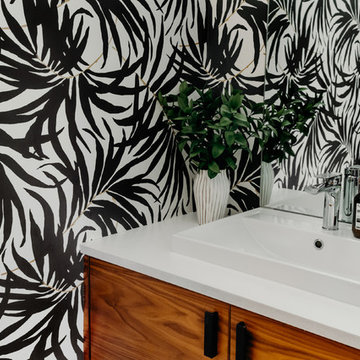
Photo of a small world-inspired cloakroom in Portland with flat-panel cabinets, medium wood cabinets, a one-piece toilet, multi-coloured walls, light hardwood flooring, a vessel sink, quartz worktops, beige floors and white worktops.
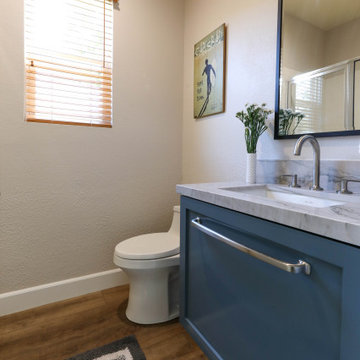
Transitional blue and white and gray guest bathroom with white pearl countertops and backsplash. Floating vanity with a large single drawer for extra storage.
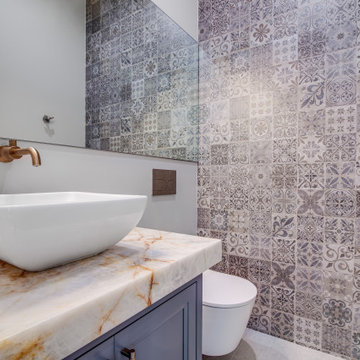
Jazzed up the powder with Moroccan blue-gray and white tiles, gold wall-mounted faucet, vessel white sink, gold and white countertop, blue cabinets, and Toto accessories.
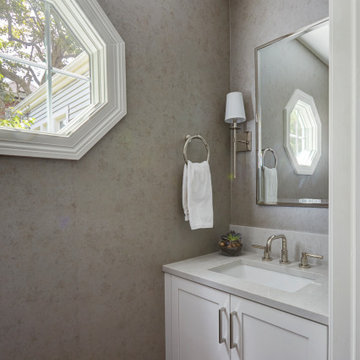
Calm simplicity in this busy family's powder room on Chicago's North Shore.
Design ideas for a medium sized traditional cloakroom in Chicago with shaker cabinets, white cabinets, a one-piece toilet, grey tiles, grey walls, medium hardwood flooring, a submerged sink, quartz worktops, brown floors and grey worktops.
Design ideas for a medium sized traditional cloakroom in Chicago with shaker cabinets, white cabinets, a one-piece toilet, grey tiles, grey walls, medium hardwood flooring, a submerged sink, quartz worktops, brown floors and grey worktops.
Cloakroom with a One-piece Toilet and Quartz Worktops Ideas and Designs
7